Idées déco de garages et abris de jardin modernes avec un bureau, studio ou atelier
Trier par :
Budget
Trier par:Populaires du jour
41 - 60 sur 1 268 photos
1 sur 3
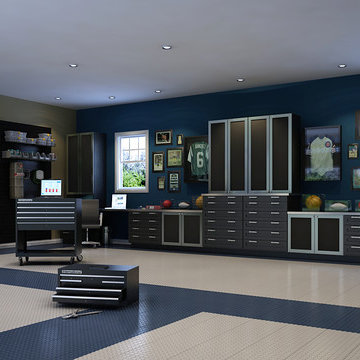
Grey Melamine and Brushed Aluminum Doors with black glass inserts
Cette image montre un grand garage attenant minimaliste avec un bureau, studio ou atelier.
Cette image montre un grand garage attenant minimaliste avec un bureau, studio ou atelier.
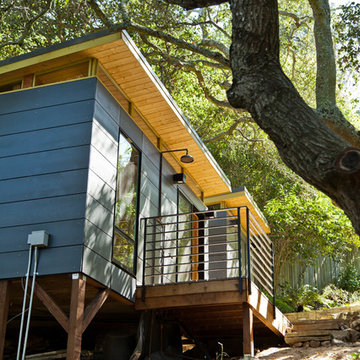
Here we see a Modern-Shed used as a sauna with a steam room.
Cette image montre un abri de jardin séparé minimaliste de taille moyenne avec un bureau, studio ou atelier.
Cette image montre un abri de jardin séparé minimaliste de taille moyenne avec un bureau, studio ou atelier.
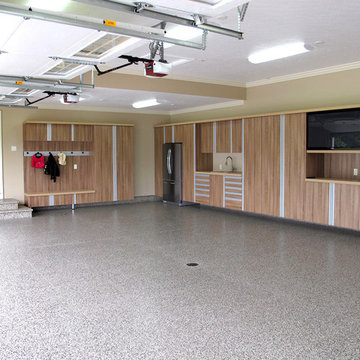
Réalisation d'un garage pour trois voitures attenant minimaliste de taille moyenne avec un bureau, studio ou atelier.
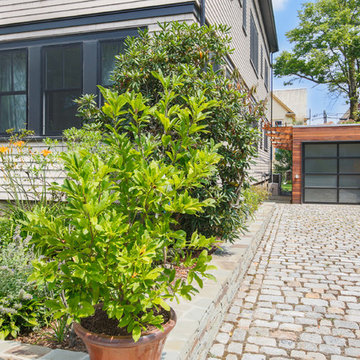
This garage was rebuilt after the old structure collapsed during a harsh new england winter in 2015.
Cette photo montre un garage pour une voiture séparé moderne de taille moyenne avec un bureau, studio ou atelier.
Cette photo montre un garage pour une voiture séparé moderne de taille moyenne avec un bureau, studio ou atelier.
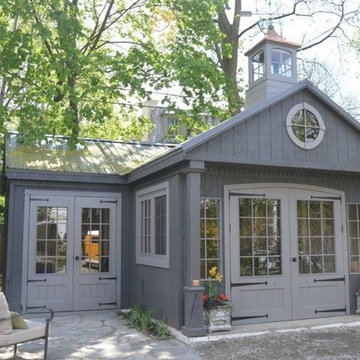
This Coach House, 12' x 20', with a 7'x 10' wing has endless possibilities.
Aménagement d'un grand garage pour une voiture séparé moderne avec un bureau, studio ou atelier.
Aménagement d'un grand garage pour une voiture séparé moderne avec un bureau, studio ou atelier.
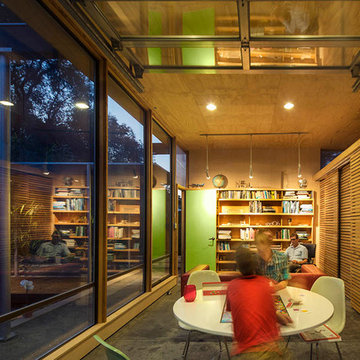
Nic Lehoux
Exemple d'un petit abri de jardin séparé moderne avec un bureau, studio ou atelier.
Exemple d'un petit abri de jardin séparé moderne avec un bureau, studio ou atelier.
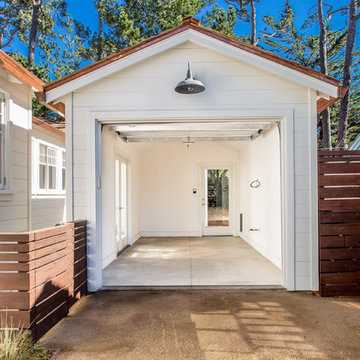
finished garage studio
Exemple d'un garage pour une voiture séparé moderne avec un bureau, studio ou atelier.
Exemple d'un garage pour une voiture séparé moderne avec un bureau, studio ou atelier.
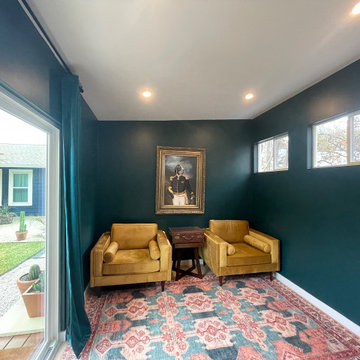
16 ft x 10 ft with a 2 ft deck. Includes electricity, Split AC & Heat system, finished interior, wifi enabled switches and LED lighting.
Inspiration pour un abri de jardin minimaliste de taille moyenne avec un bureau, studio ou atelier.
Inspiration pour un abri de jardin minimaliste de taille moyenne avec un bureau, studio ou atelier.
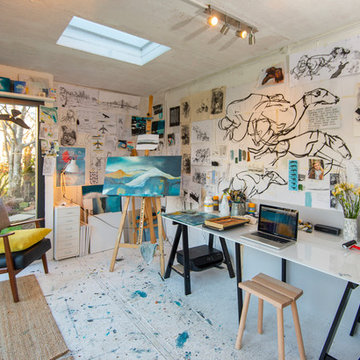
We built this lowlander 2 for an Edinburgh-based professional artist, was looking for a practical but stylish home studio. She needed a solution quickly and had an architect friend draw up initial plans for a studio annexe. She realised however that hiring a company specialising in this sort of build would likely be more efficient and contacted JML Garden Rooms after researching options online.
We carried out all services required by the client, including site clearance, groundworks, manufacture, supply and erection of the garden room. From the date of her initial enquiry, we were handing over the keys to her completed garden room within two months.
Photography: Phil Wilkinson Photography
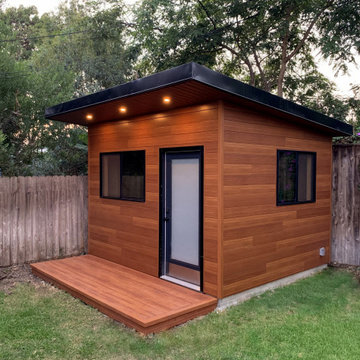
Cedar Renditions siding in Timberline, and Zuri Premium Decking in Pecan.
Réalisation d'un abri de jardin séparé minimaliste avec un bureau, studio ou atelier.
Réalisation d'un abri de jardin séparé minimaliste avec un bureau, studio ou atelier.
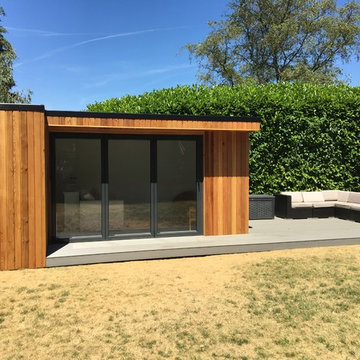
A fabulous 6x4m garden building complete with eco loo, electricity, wi-fi and running water. The perfect place to work, rest and play all year round.
Inspiration pour un abri de jardin séparé minimaliste de taille moyenne avec un bureau, studio ou atelier.
Inspiration pour un abri de jardin séparé minimaliste de taille moyenne avec un bureau, studio ou atelier.
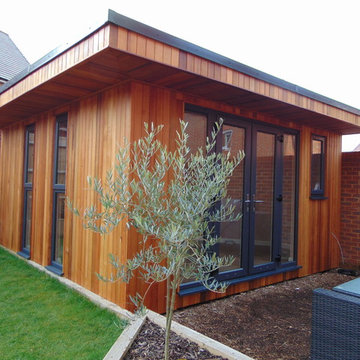
Hudson Garden Rooms
Idées déco pour un abri de jardin séparé moderne de taille moyenne avec un bureau, studio ou atelier.
Idées déco pour un abri de jardin séparé moderne de taille moyenne avec un bureau, studio ou atelier.
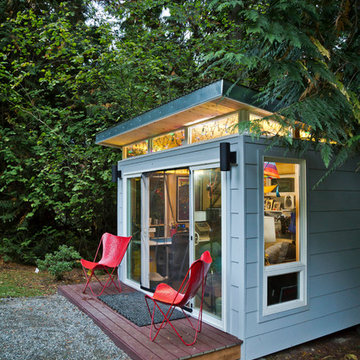
Dominic Bonuccelli
Idées déco pour un abri de jardin séparé moderne de taille moyenne avec un bureau, studio ou atelier.
Idées déco pour un abri de jardin séparé moderne de taille moyenne avec un bureau, studio ou atelier.
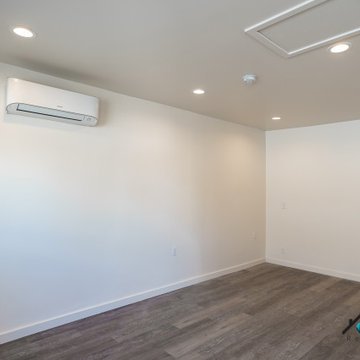
We converted the original attached garage of our client's home and turned it into a one-of-a-kind studio ADU (Accessory Dwelling Unt). The ADU measures at 20',7 in." x 19',7in.", it has a kitchenette, a full bathroom, closet space, living room space, and sleeping space. The kitchenette has a brand new white shaker cabinet combined with a smooth white marble countertop and white subway tiles. The kitchenette has a brand new deep stainless steel sink, stovetop, microwave, and refrigerator. The ADU has modern features including; central A/C, smart power outlets, gray vinyl wood flooring, and recessed lighting. The full bathroom has a beautiful 5'x 2',6" marbled tiled shower with tempered glass, dark gray hexagon tiles, and nickel brush faucet and showerhead. The vanity in the bathroom has a solid white porcelain countertop and a modern black flat-panel cabinet. The bathroom also has space for a stacked washer and dryer.
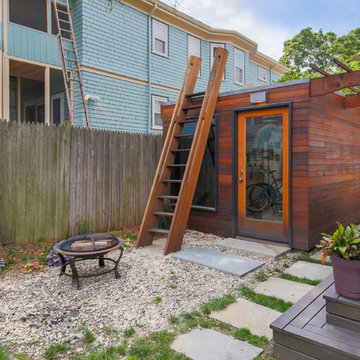
This garage was rebuilt after the old structure collapsed during a harsh new england winter in 2015.
Réalisation d'un garage pour une voiture séparé minimaliste de taille moyenne avec un bureau, studio ou atelier.
Réalisation d'un garage pour une voiture séparé minimaliste de taille moyenne avec un bureau, studio ou atelier.
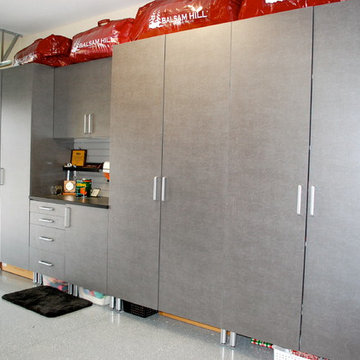
Cette photo montre un grand garage pour deux voitures attenant moderne avec un bureau, studio ou atelier.
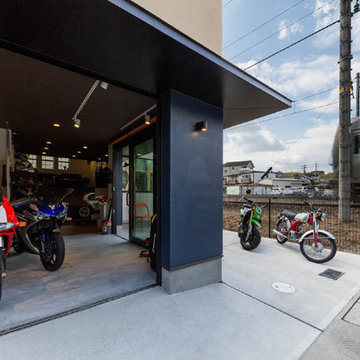
Aménagement d'un garage pour quatre voitures ou plus attenant moderne de taille moyenne avec un bureau, studio ou atelier.
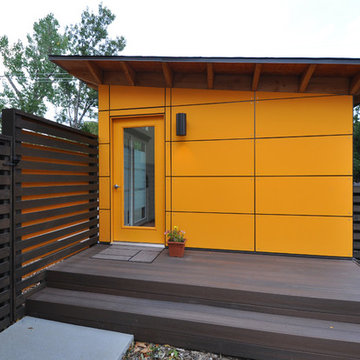
Gorgeous decking welcomes clients to this Studio Shed home office. This prefab studio is built up on one of two of our foundation options: a self-supported joist floor system, similar to a deck. The other option is a concrete pad.
Photo by Studio Shed
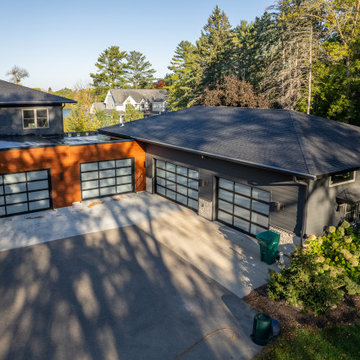
At the outset, this project began with the transformation of a 2-car attached garage. The goal was to create a mudroom, an exercise room, and a breezeway to seamlessly connect the spacious detached garage with the main part of the house. Additionally, the project involved partial roof removal and the addition of a new front entry.
But then came an unexpected twist – scope creep.
We found ourselves veering away from the initial client-supplied architectural plans. After numerous consultations with the clients and several iterations of the design, we arrived at a significantly improved plan for the remodel and addition.
Our journey commenced with the demolition of almost the entire former 2-car garage, making space for a new, oversized 3-car garage measuring 40′ x 28′. This garage was strategically placed between the existing house and the large detached garage. We introduced a custom low-sloped flat roof, designed to address historical drainage issues.
To mitigate water pooling, we created a custom concrete step at the back corner of the garage, equipped with a sturdy metal grate that sits flush with the step. We also installed a PVC drainage system, commencing at the step and running beneath a newly designed patio, ultimately draining into the yard. These measures have significantly reduced water accumulation around the house.
The new garage boasts several features, including Longboard aluminum siding, custom full glass garage doors, interior drywall finished to a level 4, an abundance of can lights, an epoxy floor coating, vinyl base trim, a new forced air garage heater, and more.
The clients also requested a designated space for their three kids and their friends to enjoy, thus giving birth to the “Kid Zone.” We partitioned a section of the existing oversized garage, resulting in a space measuring approximately 22′ x 32′, brimming with entertainment possibilities. To enhance control over the temperature in the Kid Zone, we collaborated with our licensed HVAC partner to install a cold weather mini-split system.
One of the most significant challenges was the modernization and consolidation of the home’s main electrical systems. We reconfigured and combined 6-7 different electrical panels into just two. One panel serves the main house, while the second is dedicated to backup power from a generator. These panels, along with the boiler for the in-floor heating system, are housed in a newly constructed mechanical room within the Kid Zone.
Inside the main house, we completed various tasks, such as removing the ceiling in the hallway from the new garage to address prior water damage, improve insulation, and rework electrical and HVAC systems. We also replaced the ceiling from the front door to the base of the stairs, adding new can lighting and enhancing insulation. Skilled drywall specialists then installed and finished new drywall to a level 5 standard.
The exterior of the house underwent a complete overhaul. Before installing new roofing on the entire house and garage, we modified an existing flat roof by adding custom lumber and plywood to enhance the pitch, preventing future ice dams. A new rubber roof was expertly installed on the oversized 3-car garage, and the flat roof section we re-framed.
Our meticulous exterior team removed old white aluminum soffit, fascia, and gutters, replacing them with new framing to accommodate Longboard soffit material. This task was particularly challenging due to the age of the house and the non-standard wall and roof framing. Our skilled exterior subcontractors ensured a perfect fit.
Near the pool area, we discovered severe rot and decay from years of water intrusion. After informing the homeowners, we ordered and installed five new commercial-style block framed windows and a custom 8′ high Anderson patio door. This involved careful removal and replacement of window headers from the outside to avoid disturbing the finished part of the house. We reframed the large openings to fit the new windows, and our skilled trim carpenters installed new walnut casing, base, and window sills.
In total, we replaced around 900 lineal feet of soffit and installed approximately 32 squares of aluminum siding. The entire house was meticulously prepped, repaired, and painted according to the client’s chosen color.
Throughout the project, we incorporated numerous custom touches and unique design elements, some of which you can see in the pictures. Our team also addressed various unforeseen challenges, from soil issues to rot and decay repair, roof leaks, drainage problems, electrical and HVAC complexities, and much more.
At Xpand Inc., we take pride in making it all happen, turning your remodeling and renovation dreams into reality.
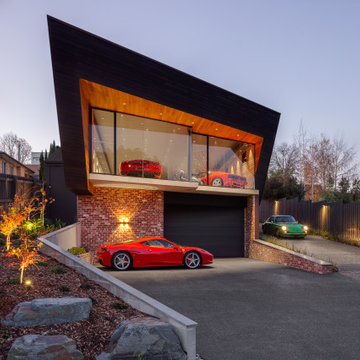
Detached garage including underground workshop
Inspiration pour un grand garage pour quatre voitures ou plus séparé minimaliste avec un bureau, studio ou atelier.
Inspiration pour un grand garage pour quatre voitures ou plus séparé minimaliste avec un bureau, studio ou atelier.
Idées déco de garages et abris de jardin modernes avec un bureau, studio ou atelier
3

