Idées déco de garages et abris de jardin modernes avec un bureau, studio ou atelier
Trier par :
Budget
Trier par:Populaires du jour
61 - 80 sur 1 268 photos
1 sur 3
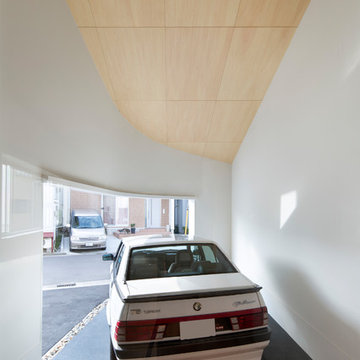
前面道路から敷地内へと枝分かれする私道をつくり、私道に向かって間口の広い大屋根の住宅をつくった。
私道はアスファルトで仕上げ、実際は庭でありながら一般的な道路と同じ雰囲気にしている。近所の人と気兼ねなく立ち話をしたり、子供がチョークで絵を描いて遊んだり、来客時には駐車場としても使える、いわば「占用できる道路」を想定した。
敷地は新潟市の歴史の古い地域にあり、そこでは喧嘩灯籠で知られるお祭りが伝統になっている。お祭りの会場は道路で、その際には車両が通行止めになる。お祭りが近づくと、ご近所同士が道路に集まって灯籠の修繕や会議を始め、そのまま酒宴になることもあるとか。この地域では、もともと道路が生活空間の一部として利用されているような雰囲気があり、「占用できる道路」という考え方は、そういった状況を引き継いでいる。
1階にはガレージ、ダイニング・キッチン、リビング、土間があり、それぞれ開口部を介して私道と直接のやり取りができるようになっている。例えば近所の人がお裾分けを持ってくると、玄関まで行かなくてもダイニング・キッチンの窓からのやり取りで事足りる。車好きな知人がやってくると、ガレージから出て行って駐車を先導し、車談義を始められる。私道の一番奥にある玄関は広い土間になっていて、お祭りの準備や打ち上げの会場に使える。
2階にはサンルーム、洗面・浴室、寝室、客間があり、私道から隔てられたプライベートな場所としている。雨が多く晴天が少ない新潟では、室内で過ごす時間が長くなりがちなので、サンルームは大屋根の棟の高さを利用した開放的な空間とした。そこは日当りが良く、洗濯物干し場や子供の遊び場として使えるフリースペースであり、さらに洗面・浴室へガラス入りの欄間を通して自然光を届ける光溜まりでもある。寝室や客間は大屋根の軒に近い所に配置し、天井が低い小ぢんまりした空間とした。
法規上は西側接道だが、敷地内の私道を前面道路のように扱うことで擬似的な南側接道とし、より多くの採光を得られるようにしている。また、東西に長く南北に短い建物とすることで、日射負荷を軽減し、風通しを良くしている。
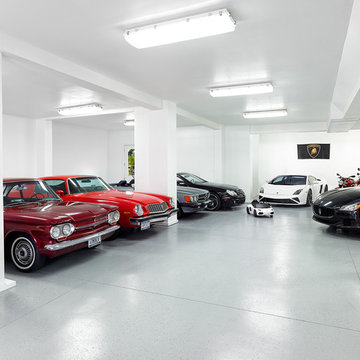
Daniel Island Golf Course - Charleston, SC
Lesesne Street Private Residence
Completed 2016
Photographer: Holger Obenaus
Facebook/Twitter/Instagram/Tumblr:
inkarchitecture
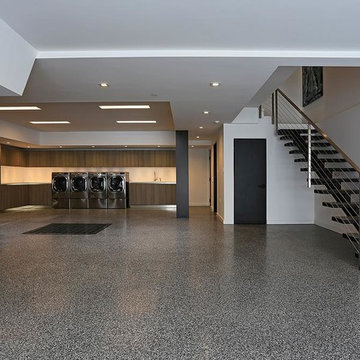
Within walking distance from the heart of the Sunset Strip, this multi-million dollar mansion is getting a modern makeover. Fully redesigned, the Hollywood home will comprise of five (5) bedrooms, eight (8) bathrooms, floor-to-ceiling glass curtain walls, theater room, infinity pool, and pool house.Los Angeles, CA 90069
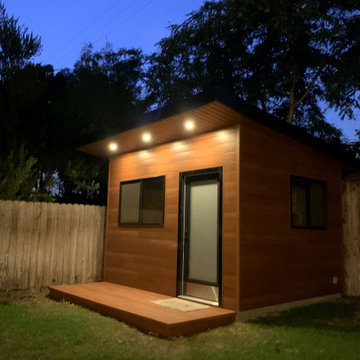
Cedar Renditions siding in Timberline, and Zuri Premium Decking in Pecan.
Exemple d'un abri de jardin séparé moderne avec un bureau, studio ou atelier.
Exemple d'un abri de jardin séparé moderne avec un bureau, studio ou atelier.
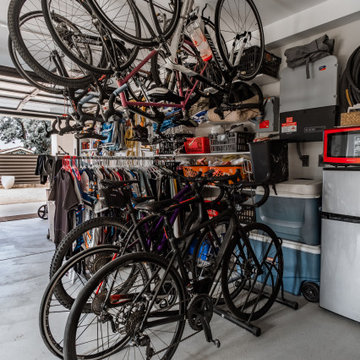
As with most properties in coastal San Diego this parcel of land was expensive and this client wanted to maximize their return on investment. We did this by filling every little corner of the allowable building area (width, depth, AND height).
We designed a new two-story home that includes three bedrooms, three bathrooms, one office/ bedroom, an open concept kitchen/ dining/ living area, and my favorite part, a huge outdoor covered deck.
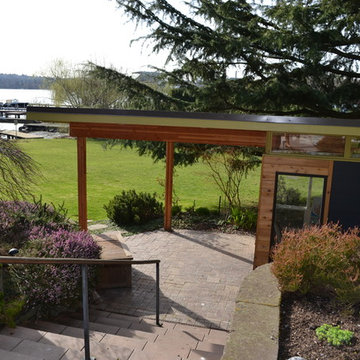
Arla Shephard Bull
Cette image montre un petit abri de jardin séparé minimaliste avec un bureau, studio ou atelier.
Cette image montre un petit abri de jardin séparé minimaliste avec un bureau, studio ou atelier.
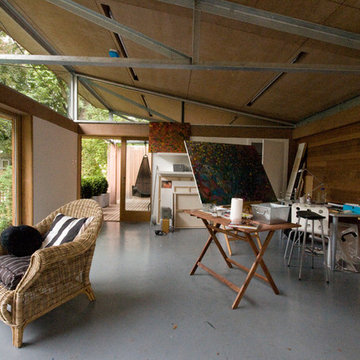
SHA
Exemple d'un petit abri de jardin séparé moderne avec un bureau, studio ou atelier.
Exemple d'un petit abri de jardin séparé moderne avec un bureau, studio ou atelier.
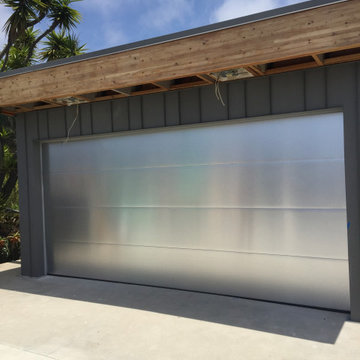
Aménagement d'un garage pour deux voitures attenant moderne de taille moyenne avec un bureau, studio ou atelier.
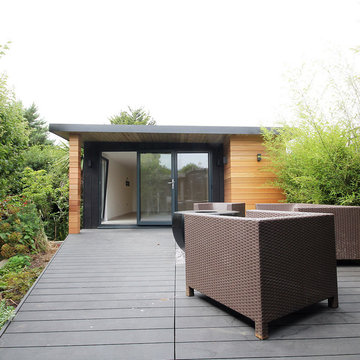
A beautifully composed three level terraced garden. This pool house and garden office have been designed to maximise available space and bring a luxurious feel to the top level of this long garden near Hove Park.
With cedar cladding, bi-folding doors and dark vertical timber surrounds, this garden building is a beautiful addition. Working as a pool house, where the family can use the bathroom and rest after swimming, the large room will also play the role of a garden office. From time to time it will be transformed into a garden bedroom, where guests will have a chance to wake up to a beautiful view.
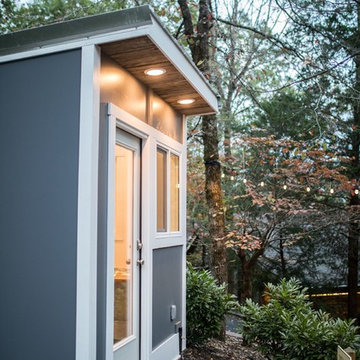
Idée de décoration pour un petit abri de jardin séparé minimaliste avec un bureau, studio ou atelier.
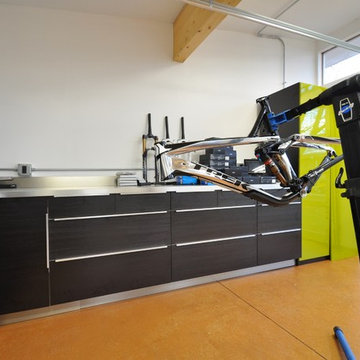
This custom Studio Shed was ordered to function as a bike and motorcycle work shop. This man cave is complete with beer refrigerator...of course ;)
Idées déco pour un grand garage pour deux voitures séparé moderne avec un bureau, studio ou atelier.
Idées déco pour un grand garage pour deux voitures séparé moderne avec un bureau, studio ou atelier.
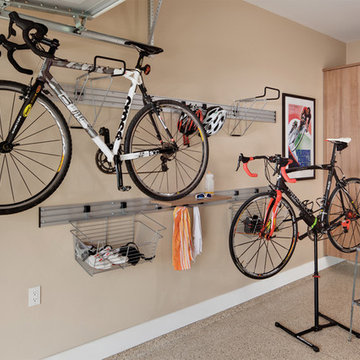
Idées déco pour un garage pour trois voitures attenant moderne de taille moyenne avec un bureau, studio ou atelier.
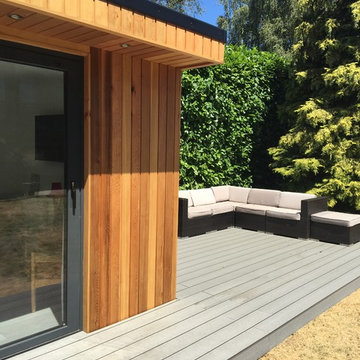
A fabulous 6x4m garden building complete with eco loo, electricity, wi-fi and running water. The perfect place to work, rest and play all year round.
Aménagement d'un abri de jardin séparé moderne de taille moyenne avec un bureau, studio ou atelier.
Aménagement d'un abri de jardin séparé moderne de taille moyenne avec un bureau, studio ou atelier.
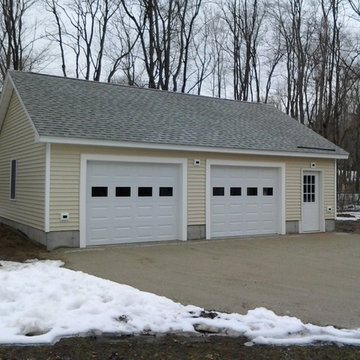
This 24'x30' detached garage has 2 garage doors with windows. The 9 light door provides easy access to the workshop/storage area.
Aménagement d'un garage pour deux voitures séparé moderne de taille moyenne avec un bureau, studio ou atelier.
Aménagement d'un garage pour deux voitures séparé moderne de taille moyenne avec un bureau, studio ou atelier.
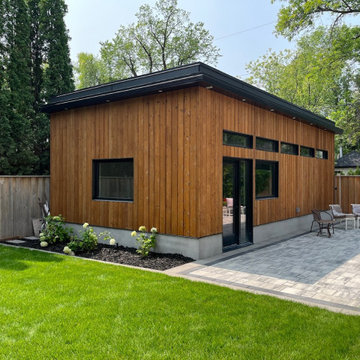
Step into our recently completed landscaping masterpiece, where form meets function in a seamless blend of elegance. This project showcases the exquisite Barkman Concrete 65mm Broadway pavers in a serene Sterling color, establishing a durable and timeless foundation for the outdoor space. Paired with a double border in both Charcoal and Natural hues, the patio exudes visual interest and defines the area with subtle contrast.
The crowning jewel of this backyard oasis is the inviting patio, featuring the Broadway pavers. The Sterling color imparts a modern and calming ambiance, while the dual-border design adds a touch of sophistication. Notably, the pool deck, skillfully crafted by another subcontractor, seamlessly integrates with the overall design. Constructed from concrete, the pool deck ensures a slip-resistant and comfortable surface, creating a safe and enjoyable space for relaxation and entertainment.
Adjacent to the pool, a spacious entertainment patio beckons guests to gather and create lasting memories. The Sterling-colored pavers provide a smooth transition from the pool deck, establishing a cohesive and visually pleasing flow throughout the entire backyard.
A carefully planned garden bed, bursting with vibrant plantings, adds a natural touch to the space. Strategically placed, the garden bed complements the hardscape elements and softens the overall design, creating a harmonious balance between nature and architecture.
Completing the landscape is a carpet of lush sod, bringing a vibrant green element to the surroundings. The combination of the Broadway pavers, the concrete pool deck, the garden bed, and the sod transforms the backyard into a multifunctional haven that seamlessly marries aesthetics with functionality.
Our completed landscaping project not only enhances the visual appeal of the outdoor space but also provides a versatile and welcoming environment for relaxation, entertainment, and enjoyment. The Barkman Concrete 65mm Broadway pavers in Sterling color, paired with the double border in Charcoal and Natural colours, creates a foundation for a timeless and sophisticated outdoor retreat.
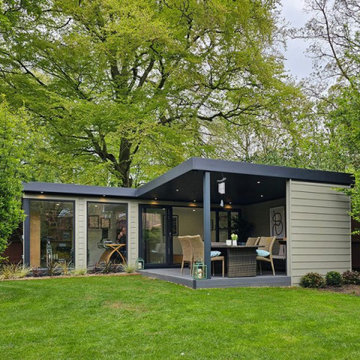
From the outside, this garden room has an offset canopy area with composite decking. It is partly enclosed to offer them privacy from the neighbours and more sheltered when the weather isn't great. The panoramic window in the corner offers great views of the garden while using the gym equipment
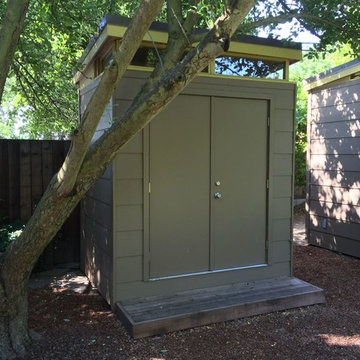
This 6' by 8' garden shed stores tools and other gardening supplies.
Cette image montre un abri de jardin séparé minimaliste de taille moyenne avec un bureau, studio ou atelier.
Cette image montre un abri de jardin séparé minimaliste de taille moyenne avec un bureau, studio ou atelier.
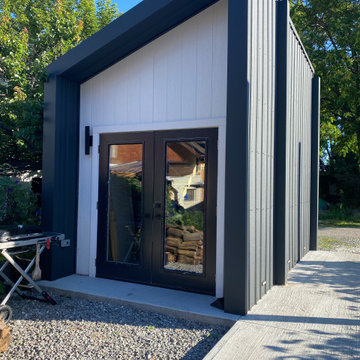
A detached accessory dwelling unit or ADU is the perfect option for any real estate investor to consider. These detached second suites are the perfect solution to help you maximize your profits on your real estate investment. This particular project started as a detached home office and has since been switched into a Motorcycle Garage.
Based in Hamilton, ON we service Southern Ontario.
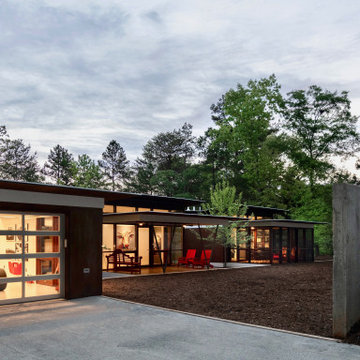
Corten® steel siding was chosen to minimize the building facades’ impact on the visual environment, its minimal maintenance requirements and elimination of long-term environmental impacts typical of other siding choices (paints, VOC emissions, cleaning functions). Corten® provides a range of LEED certifications for MR 4.1/4.2, MR 2.1/2.2, MR 5.2/5.2 credits, is 100% recyclable, is made from recycled content and considerably curtails the life-cycle enthalpy of the project’s exterior materials.
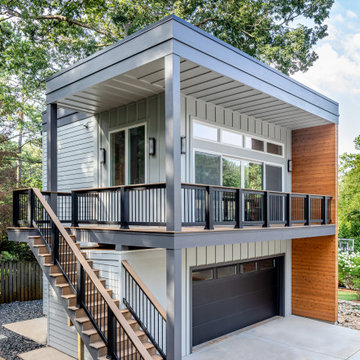
The high point of this project was the smart layout and design that made sure to get every inch of space allowed by Avondale Estate’s unique height, size and massing limits. In addition, the exterior used a variety of materials to create a harmonious and interesting visual that though unique is oh so pleasing to the eye.
Details inside made the space useful, airy and bright. A very large sliding door unit floods the living room and kitchenette with light. The bathroom serves all purposes and doesn’t feel too tight. And the office has plenty of room for visiting clients and long term can provide a bedroom with plenty of closet space if needs change.
The accessory structure successfully includes absolutely every function the homeowner could want with style to spare.
Idées déco de garages et abris de jardin modernes avec un bureau, studio ou atelier
4

