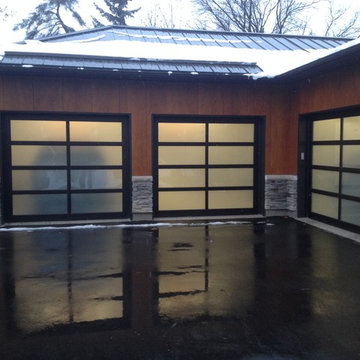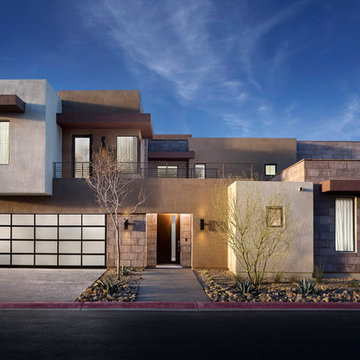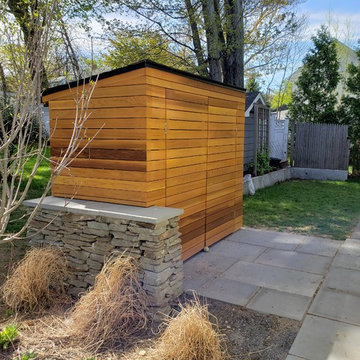Idées déco de garages et abris de jardin modernes
Trier par :
Budget
Trier par:Populaires du jour
61 - 80 sur 1 269 photos
1 sur 3
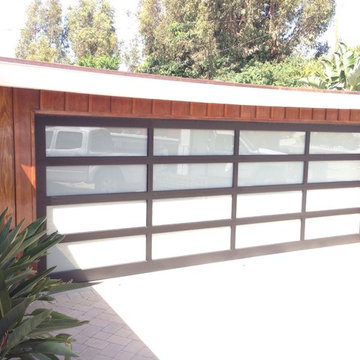
Inspiration pour un garage pour deux voitures attenant minimaliste de taille moyenne.
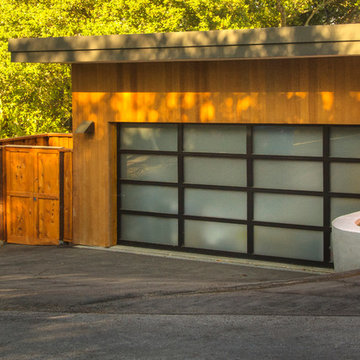
Kaplan Architects, AIA
Location: Redwood City , CA, USA
Two car garage with cedar siding and glass and aluminum roll up doors.
Cette image montre un garage minimaliste de taille moyenne.
Cette image montre un garage minimaliste de taille moyenne.
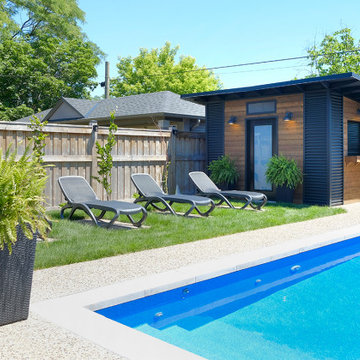
This pool shed was a completely custom shed designed together with one of our customers in Hamilton. It features steel siding, a full lite swing door and an aluminum roll up bar on the side! This pool shed takes your hosting abilities to the next level! Who wouldn't love a personal poolside bar in the comfort of their own backyard!
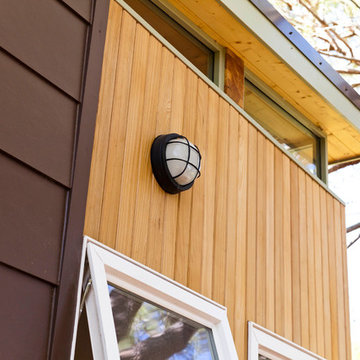
Dominic Arizona Bonuccelli
Exemple d'un abri de jardin séparé moderne de taille moyenne avec un bureau, studio ou atelier.
Exemple d'un abri de jardin séparé moderne de taille moyenne avec un bureau, studio ou atelier.
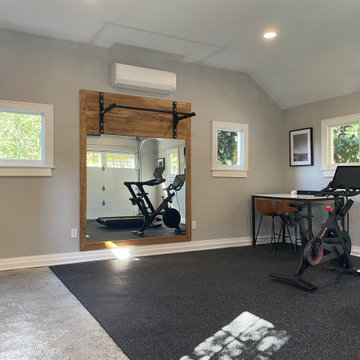
Idée de décoration pour un garage pour deux voitures séparé minimaliste de taille moyenne avec un bureau, studio ou atelier.
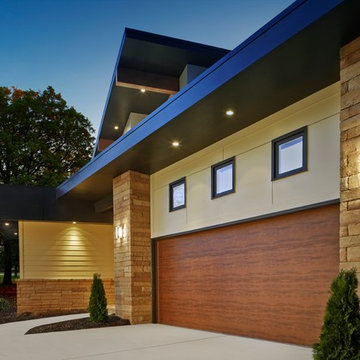
Exemple d'un garage pour deux voitures attenant moderne de taille moyenne.
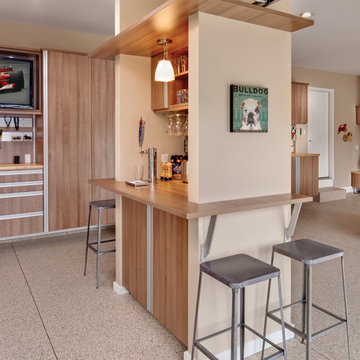
Idées déco pour un garage pour trois voitures attenant moderne de taille moyenne avec un bureau, studio ou atelier.
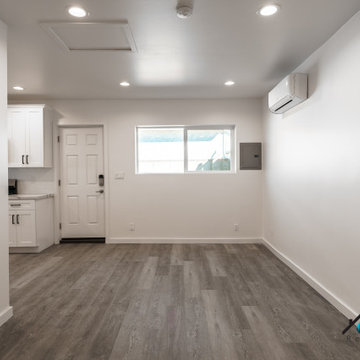
We converted the original attached garage of our client's home and turned it into a one-of-a-kind studio ADU (Accessory Dwelling Unt). The ADU measures at 20',7 in." x 19',7in.", it has a kitchenette, a full bathroom, closet space, living room space, and sleeping space. The kitchenette has a brand new white shaker cabinet combined with a smooth white marble countertop and white subway tiles. The kitchenette has a brand new deep stainless steel sink, stovetop, microwave, and refrigerator. The ADU has modern features including; central A/C, smart power outlets, gray vinyl wood flooring, and recessed lighting. The full bathroom has a beautiful 5'x 2',6" marbled tiled shower with tempered glass, dark gray hexagon tiles, and nickel brush faucet and showerhead. The vanity in the bathroom has a solid white porcelain countertop and a modern black flat-panel cabinet. The bathroom also has space for a stacked washer and dryer.

Find unique Racing, Turbo car bed for Kids at Turbobeds and make your child stand out with their own sports car in their bedroom. Best Car Bed in USA.
3-2-1.....The race is on !!! Introducing our life-like Sports Car Bed that will earn your little racer 1st place at the bedtime finish line !!!
The handsome art. leather upholstered headboard & interior is equipped with the latest in electronic technology, light animation system & LED lights detailing the sparkling star-shaped wheel rims.
State-of-the-art sound system features are: Bluetooth, USB, SD card, Aux & Speakers.
Heart-racing car sounds are triggered by a "key fob" style wireless remote.
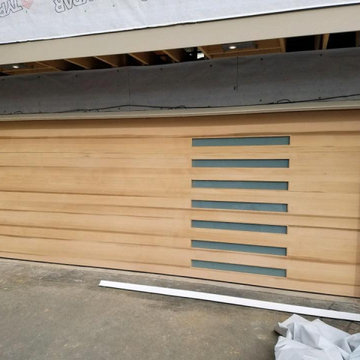
This beautiful custom wood door was designed by an architect who specifically requested the windows be an exact size and location. The goal was to pull the style from another part of the home.
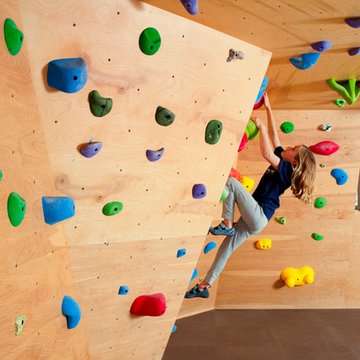
In a Garage/Guest House, we converted the lower level to a climbing wall for the client's athletic young girls. Birch veneer plywood securely fastened to sloping walls were emblazoned with colorful handholds to create a challenging and variable set of routes.
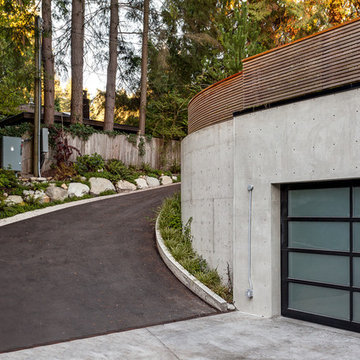
Complete overhaul of front yard including a custom underground “bunker” style garage. Smooth sloping driveway leading into a custom large multiple car garage and private wine cellar.
Photo Credit: Darren Sutherland
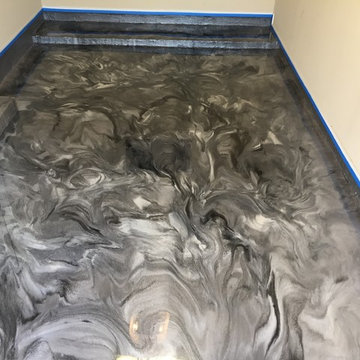
Grey, pearl and black metallic epoxy floor coating applied to a garage floor.
Exemple d'un petit garage pour une voiture attenant moderne.
Exemple d'un petit garage pour une voiture attenant moderne.
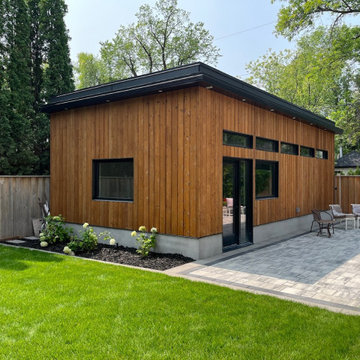
Step into our recently completed landscaping masterpiece, where form meets function in a seamless blend of elegance. This project showcases the exquisite Barkman Concrete 65mm Broadway pavers in a serene Sterling color, establishing a durable and timeless foundation for the outdoor space. Paired with a double border in both Charcoal and Natural hues, the patio exudes visual interest and defines the area with subtle contrast.
The crowning jewel of this backyard oasis is the inviting patio, featuring the Broadway pavers. The Sterling color imparts a modern and calming ambiance, while the dual-border design adds a touch of sophistication. Notably, the pool deck, skillfully crafted by another subcontractor, seamlessly integrates with the overall design. Constructed from concrete, the pool deck ensures a slip-resistant and comfortable surface, creating a safe and enjoyable space for relaxation and entertainment.
Adjacent to the pool, a spacious entertainment patio beckons guests to gather and create lasting memories. The Sterling-colored pavers provide a smooth transition from the pool deck, establishing a cohesive and visually pleasing flow throughout the entire backyard.
A carefully planned garden bed, bursting with vibrant plantings, adds a natural touch to the space. Strategically placed, the garden bed complements the hardscape elements and softens the overall design, creating a harmonious balance between nature and architecture.
Completing the landscape is a carpet of lush sod, bringing a vibrant green element to the surroundings. The combination of the Broadway pavers, the concrete pool deck, the garden bed, and the sod transforms the backyard into a multifunctional haven that seamlessly marries aesthetics with functionality.
Our completed landscaping project not only enhances the visual appeal of the outdoor space but also provides a versatile and welcoming environment for relaxation, entertainment, and enjoyment. The Barkman Concrete 65mm Broadway pavers in Sterling color, paired with the double border in Charcoal and Natural colours, creates a foundation for a timeless and sophisticated outdoor retreat.
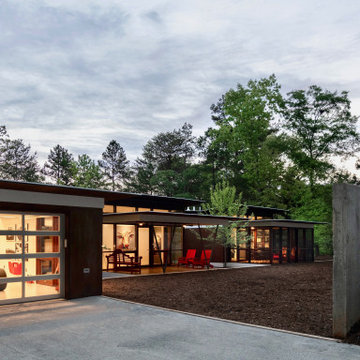
Corten® steel siding was chosen to minimize the building facades’ impact on the visual environment, its minimal maintenance requirements and elimination of long-term environmental impacts typical of other siding choices (paints, VOC emissions, cleaning functions). Corten® provides a range of LEED certifications for MR 4.1/4.2, MR 2.1/2.2, MR 5.2/5.2 credits, is 100% recyclable, is made from recycled content and considerably curtails the life-cycle enthalpy of the project’s exterior materials.
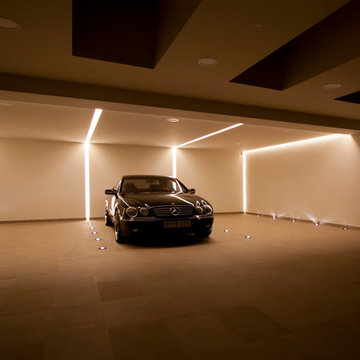
Cette image montre un grand garage pour quatre voitures ou plus minimaliste.
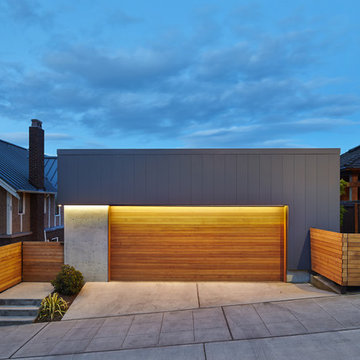
chadbourne + doss architects has created a modern detached garage and guesthouse in Seattle, Washington.
photo by Benjamin Benschneider
Exemple d'un petit garage pour deux voitures séparé moderne.
Exemple d'un petit garage pour deux voitures séparé moderne.
Idées déco de garages et abris de jardin modernes
4


