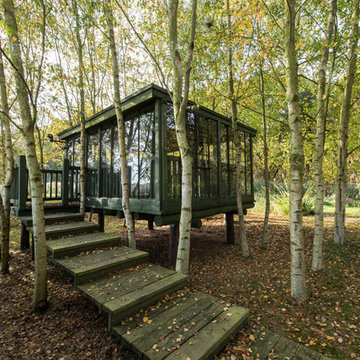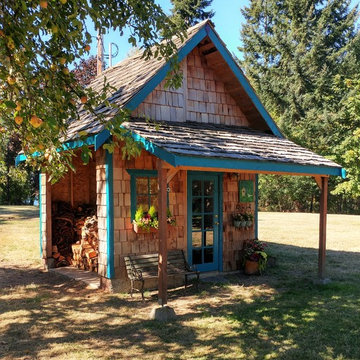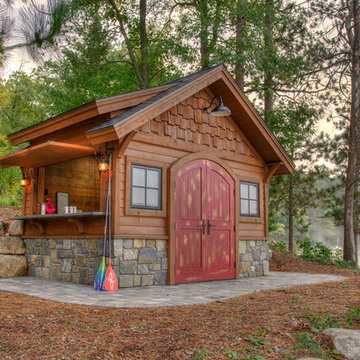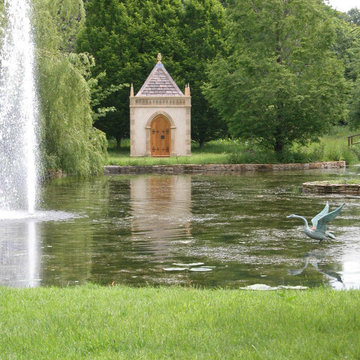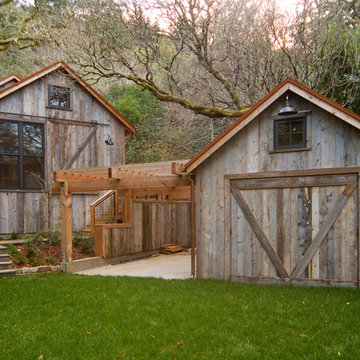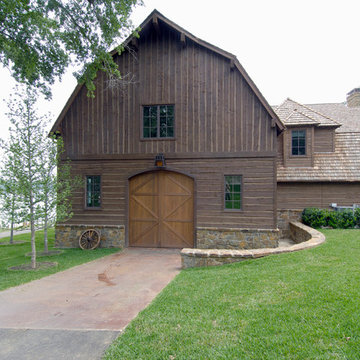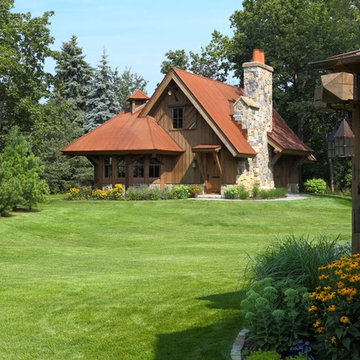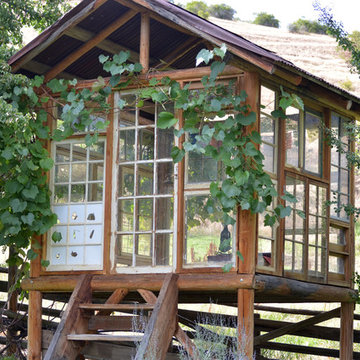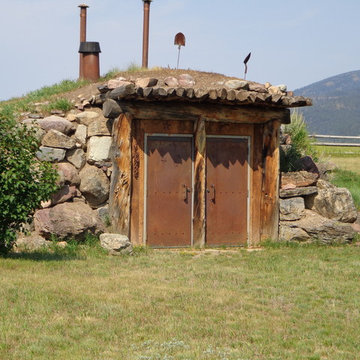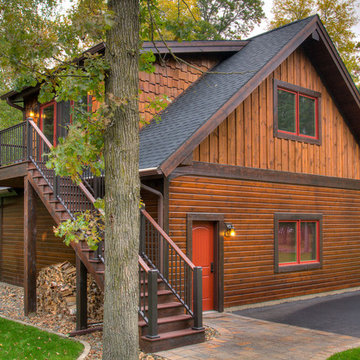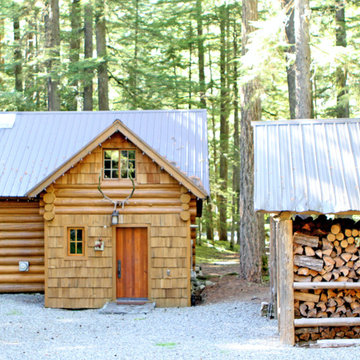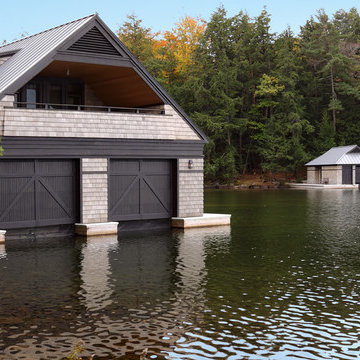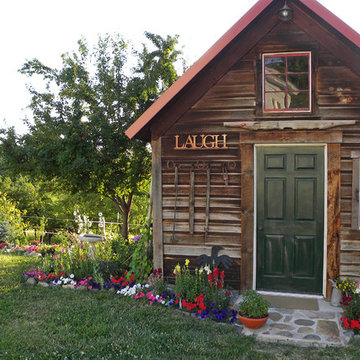Idées déco de garages et abris de jardin montagne verts
Trier par :
Budget
Trier par:Populaires du jour
81 - 100 sur 652 photos
1 sur 3
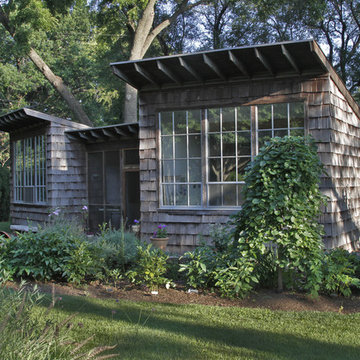
An art studio and wood shop for an artistic couple.
Aménagement d'un abri de jardin séparé montagne de taille moyenne avec un bureau, studio ou atelier.
Aménagement d'un abri de jardin séparé montagne de taille moyenne avec un bureau, studio ou atelier.
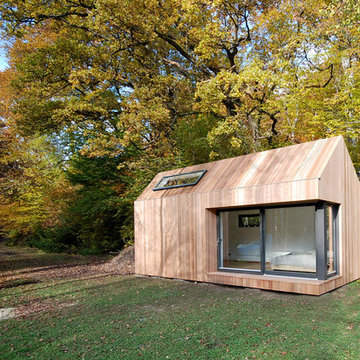
Aménagement d'un petit abri de jardin séparé montagne avec un bureau, studio ou atelier.
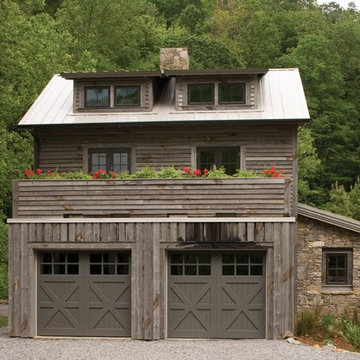
Inspiration pour un très grand garage pour deux voitures séparé chalet avec un bureau, studio ou atelier.
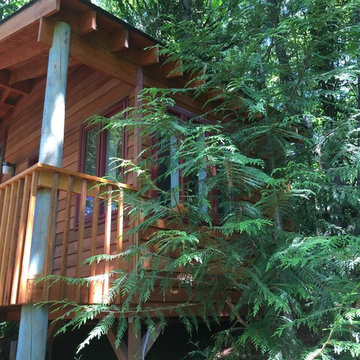
Idée de décoration pour un garage séparé chalet de taille moyenne avec un bureau, studio ou atelier.
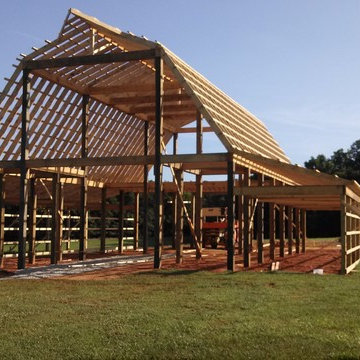
3,000 Square foot wedding venue designed for Fairview Farm in Powhatan, Virginia. The barn is designed as a replica of the hay barns common in Powhatan and surrounding rural counties.
The structure consists of exposed 8x8 posts and 8x12 beams that will create a dramatic, lofty effect inside when finished.
A 12' interior mezzanine level connects to a rear exterior porch, also on the second level.
The romantic gambrel roof will be covered with metal roofing. Cedar siding and custom barn doors will cover the barn's exterior walls and entries.
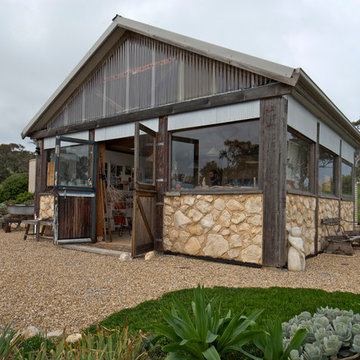
Photo: Jeni Lee © 2013 Houzz
Cette image montre un abri de jardin séparé chalet avec un bureau, studio ou atelier.
Cette image montre un abri de jardin séparé chalet avec un bureau, studio ou atelier.
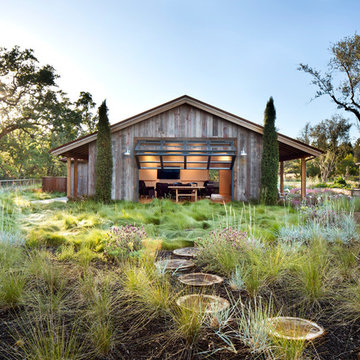
Bernard Andre'
Idées déco pour un abri de jardin séparé montagne avec un bureau, studio ou atelier.
Idées déco pour un abri de jardin séparé montagne avec un bureau, studio ou atelier.
Idées déco de garages et abris de jardin montagne verts
5


