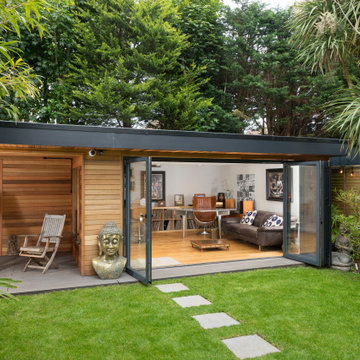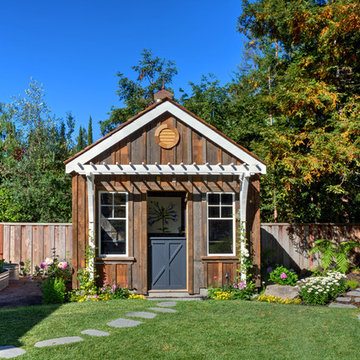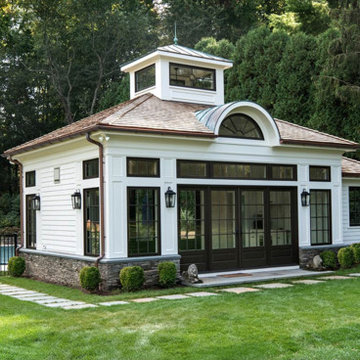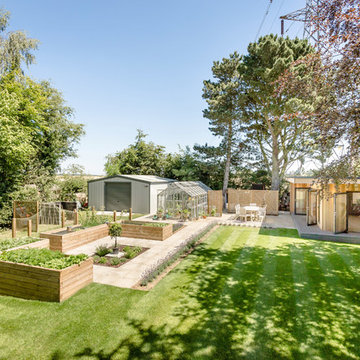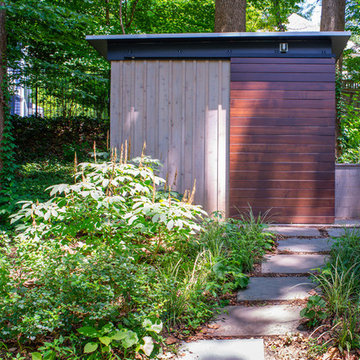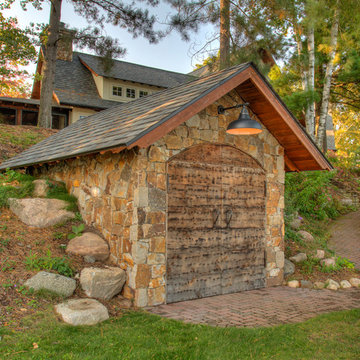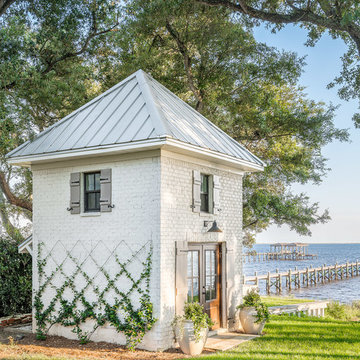Idées déco de garages et abris de jardin rouges, verts
Trier par :
Budget
Trier par:Populaires du jour
21 - 40 sur 16 625 photos
1 sur 3
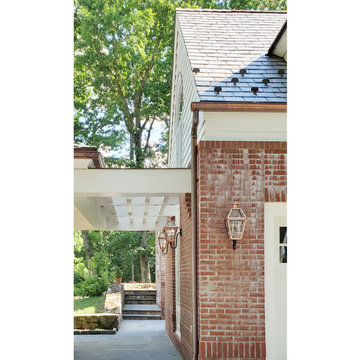
Client’s had an expanding family and desperately needed a mudroom and more covered parking. The design solution was to convert the existing garage into an expansive mudroom and storage area and build a new two car garage and car port.
The addition was designed to nestle into the existing building and landscape context, taking great care to make it seem like it has always been there. The garage addition also includes a new bonus room above.
While working with the overall context of the existing Architecture was critical, the car port presented an opportunity for a nod to the modern by supporting the structure on narrow pipe columns above the top of the brick piers to give the roof an almost weightless appearance.
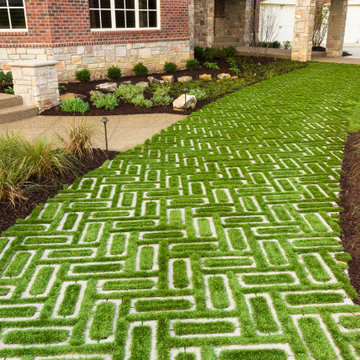
Make it rain because we’ve got you covered! Aquastorm is an anti-flooding permeable driveway paver with through-the-roof infiltration rates. It is designed for the modern home that enjoys linear looks and green initiatives. Enjoy an eco-friendly driveway with Aquastrom and expand your pleasure to your backyard; this environmentally friendly hardscape product allows grass to grow between it, so you won’t have to compromise the beauty of concrete with Mother Nature. The integrated spacers allow easy installation by keeping the joint space between each paver consistent for super straight lines that allow water to trickle directly through. Check out our website to shop the look! Or, check out the estimation tool on our website to get an idea of how much a similar project could cost you! https://www.techo-bloc.com/shop/pavers/aquastorm/
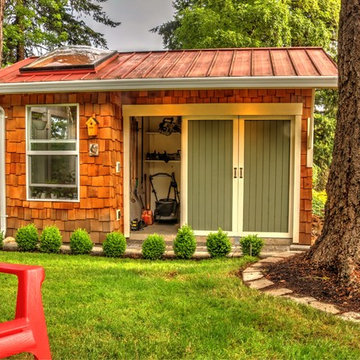
All three doors slide for access to yard tools
Réalisation d'un petit abri de jardin nordique.
Réalisation d'un petit abri de jardin nordique.
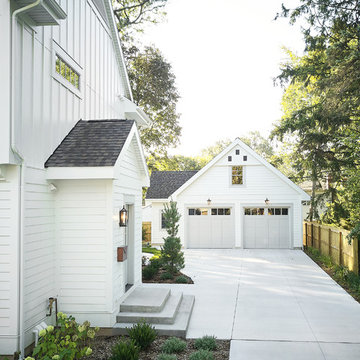
The Plymouth was designed to fit into the existing architecture vernacular featuring round tapered columns and eyebrow window but with an updated flair in a modern farmhouse finish. This home was designed to fit large groups for entertaining while the size of the spaces can make for intimate family gatherings.
The interior pallet is neutral with splashes of blue and green for a classic feel with a modern twist. Off of the foyer you can access the home office wrapped in a two tone grasscloth and a built in bookshelf wall finished in dark brown. Moving through to the main living space are the open concept kitchen, dining and living rooms where the classic pallet is carried through in neutral gray surfaces with splashes of blue as an accent. The plan was designed for a growing family with 4 bedrooms on the upper level, including the master. The Plymouth features an additional bedroom and full bathroom as well as a living room and full bar for entertaining.
Photographer: Ashley Avila Photography
Interior Design: Vision Interiors by Visbeen
Builder: Joel Peterson Homes
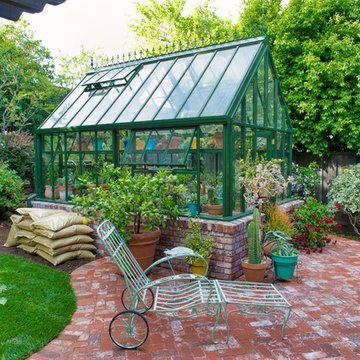
Photography by Brent Bear
Idée de décoration pour une serre séparée tradition de taille moyenne.
Idée de décoration pour une serre séparée tradition de taille moyenne.
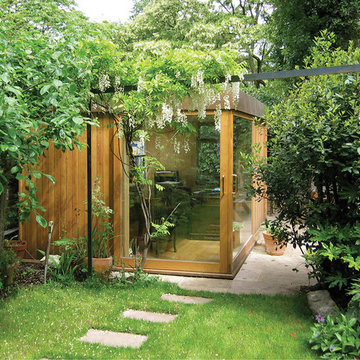
Inspiration pour un petit abri de jardin séparé design avec un bureau, studio ou atelier.
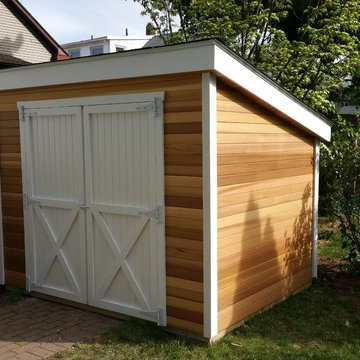
6x8 Modern Style Shed with Western Red Cedar siding. Pressure treated floor system. 7ft peak height.
Réalisation d'un petit abri de jardin séparé minimaliste.
Réalisation d'un petit abri de jardin séparé minimaliste.

Hillersdon Avenue is a magnificent article 2 protected house built in 1899.
Our brief was to extend and remodel the house to better suit a modern family and their needs, without destroying the architectural heritage of the property. From the outset our approach was to extend the space within the existing volume rather than extend the property outside its intended boundaries. It was our central aim to make our interventions appear as if they had always been part of the house.
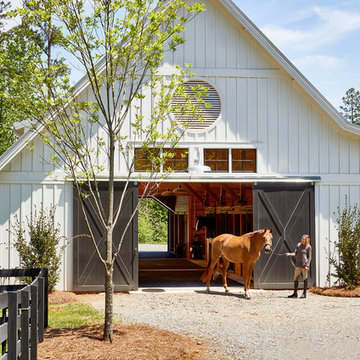
Lauren Rubenstein Photography
Inspiration pour un très grand abri de jardin séparé rustique.
Inspiration pour un très grand abri de jardin séparé rustique.
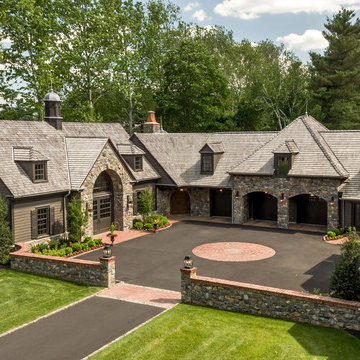
Angle Eye Photography
Cette photo montre un grand garage pour quatre voitures ou plus attenant chic avec un bureau, studio ou atelier.
Cette photo montre un grand garage pour quatre voitures ou plus attenant chic avec un bureau, studio ou atelier.
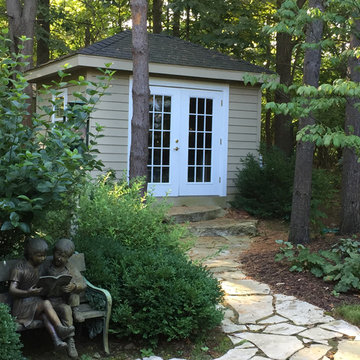
A charming tool shed with large ledge stone steps is situated within the woods. A garden path with a view of the sculpture provides interest along the walk.
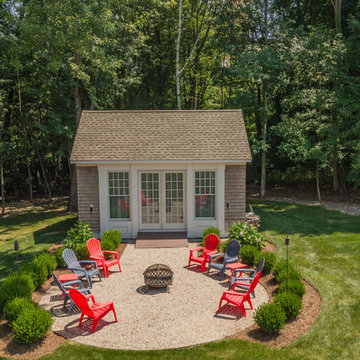
The cottage style exterior of this newly remodeled ranch in Connecticut, belies its transitional interior design. The exterior of the home features wood shingle siding along with pvc trim work, a gently flared beltline separates the main level from the walk out lower level at the rear. Also on the rear of the house where the addition is most prominent there is a cozy deck, with maintenance free cable railings, a quaint gravel patio, and a garden shed with its own patio and fire pit gathering area.
Idées déco de garages et abris de jardin rouges, verts
2


