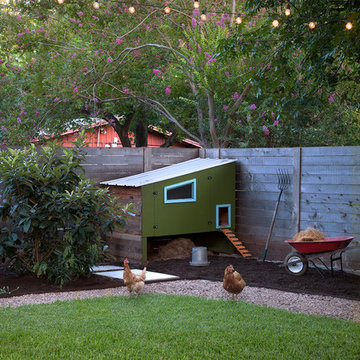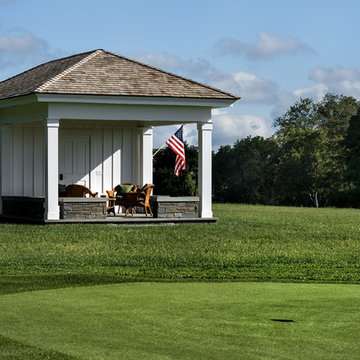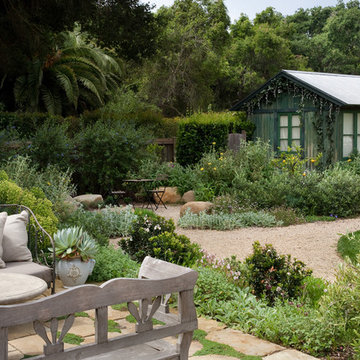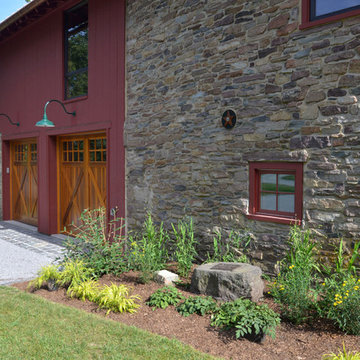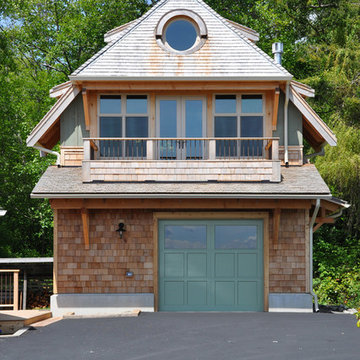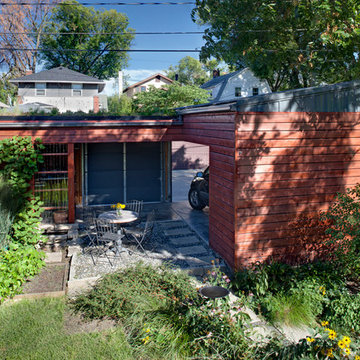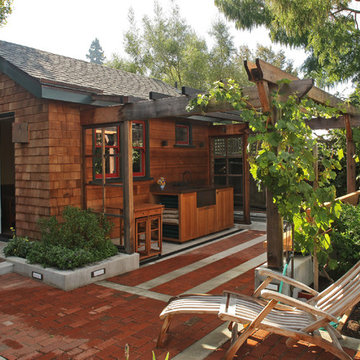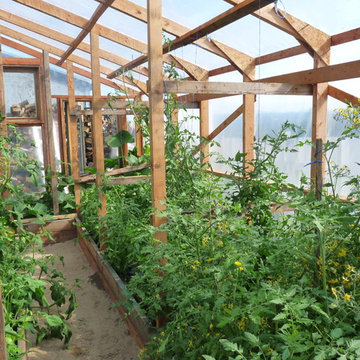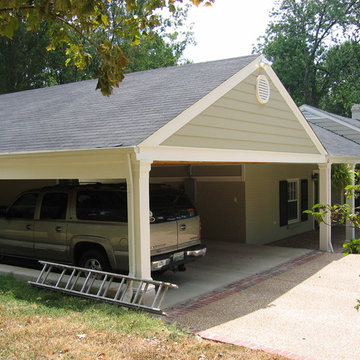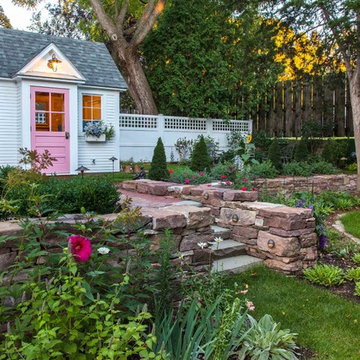Idées déco de garages et abris de jardin rouges, verts
Trier par :
Budget
Trier par:Populaires du jour
61 - 80 sur 16 625 photos
1 sur 3
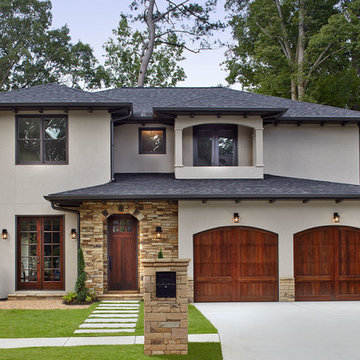
A new Mediterranean inspired home in Atlanta's Virginia Highland neighborhood. The exterior is hard coat stucco and stacked stone with Seal Skin (SW7675) soffits, fascia boards and window trim. There are french wood doors from the dining room to the front patio. The second floor balcony is off of the loft/office. The garage doors are Clopay Reserve Collection custom Limited Edition Series carriage house doors. Designed by Price Residential Design. Built by Epic Development. Photo by Brian Gassel.
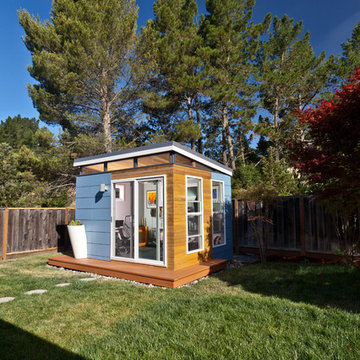
Dominic AZ Bonuccelli
Réalisation d'un petit abri de jardin séparé design avec un bureau, studio ou atelier.
Réalisation d'un petit abri de jardin séparé design avec un bureau, studio ou atelier.
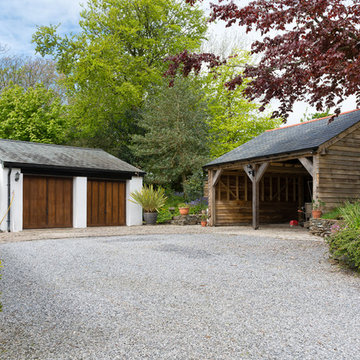
Double Garage and garden store. Colin Cadle Photography, Photo Styling Jan Cadle
Exemple d'une grange séparée nature.
Exemple d'une grange séparée nature.
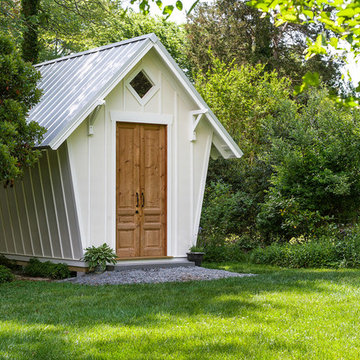
Tony Giammarino
Inspiration pour un abri de jardin séparé traditionnel de taille moyenne.
Inspiration pour un abri de jardin séparé traditionnel de taille moyenne.
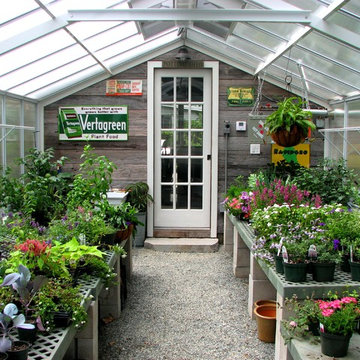
Plastic benches held up by concrete block make a simple benching system. Wire closet shelving adds extra room for plants. 3/8" pea stone floor with drainage pipe beneath keeps the floor dry.
Photo by Bob Trainor

Modern glass house set in the landscape evokes a midcentury vibe. A modern gas fireplace divides the living area with a polished concrete floor from the greenhouse with a gravel floor. The frame is painted steel with aluminum sliding glass door. The front features a green roof with native grasses and the rear is covered with a glass roof.
Photo by: Gregg Shupe Photography
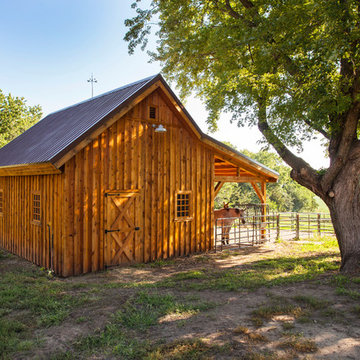
Sand Creek Post & Beam Traditional Wood Barns and Barn Homes
Learn more & request a free catalog: www.sandcreekpostandbeam.com
Idée de décoration pour un abri de jardin champêtre.
Idée de décoration pour un abri de jardin champêtre.
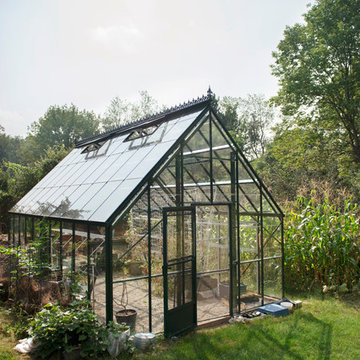
Photography by Liz Linder (www.lizlinder.com)
Inspiration pour une serre séparée traditionnelle.
Inspiration pour une serre séparée traditionnelle.

Looking at this home today, you would never know that the project began as a poorly maintained duplex. Luckily, the homeowners saw past the worn façade and engaged our team to uncover and update the Victorian gem that lay underneath. Taking special care to preserve the historical integrity of the 100-year-old floor plan, we returned the home back to its original glory as a grand, single family home.
The project included many renovations, both small and large, including the addition of a a wraparound porch to bring the façade closer to the street, a gable with custom scrollwork to accent the new front door, and a more substantial balustrade. Windows were added to bring in more light and some interior walls were removed to open up the public spaces to accommodate the family’s lifestyle.
You can read more about the transformation of this home in Old House Journal: http://www.cummingsarchitects.com/wp-content/uploads/2011/07/Old-House-Journal-Dec.-2009.pdf
Photo Credit: Eric Roth
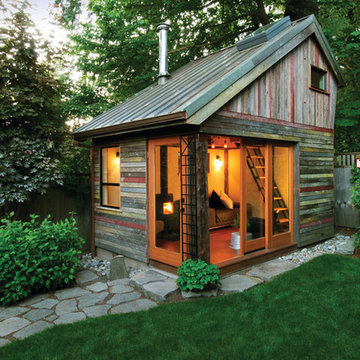
These homeowners added a great flexible space by adding this great little unit in the back yard. Is it a studio? An office? A guest room? All of these and more! The interior opens directly into the back yard and garden by using Krown Lab's ROB ROY sliding barn door hardware on a wall of moveable windows. By designing in this flexibility they really blend the line between living spaces and bring the outdoors in.
Idées déco de garages et abris de jardin rouges, verts
4


