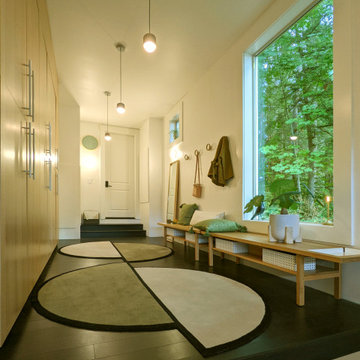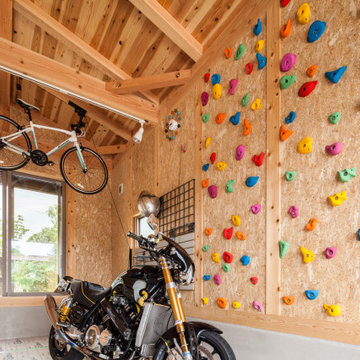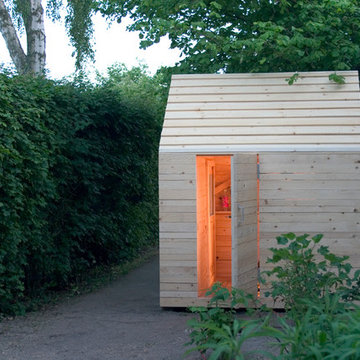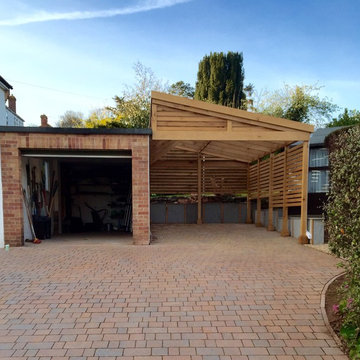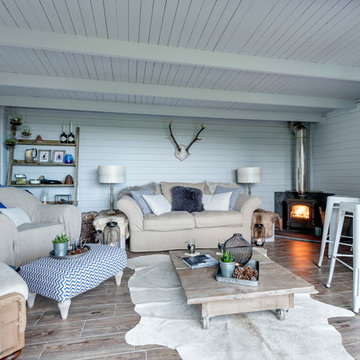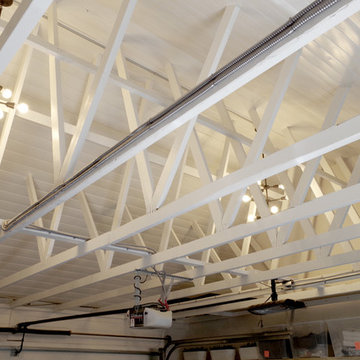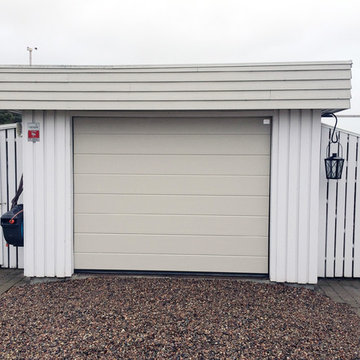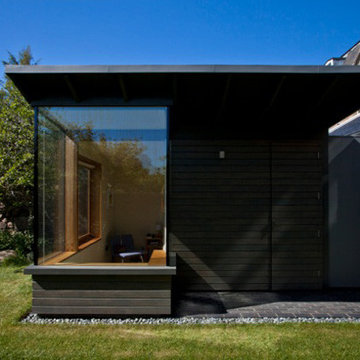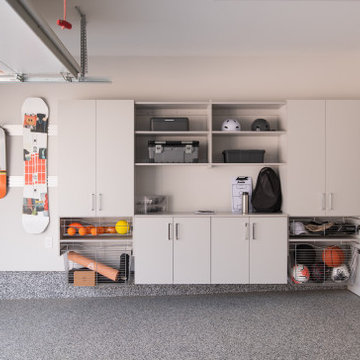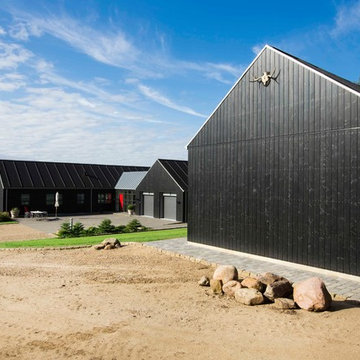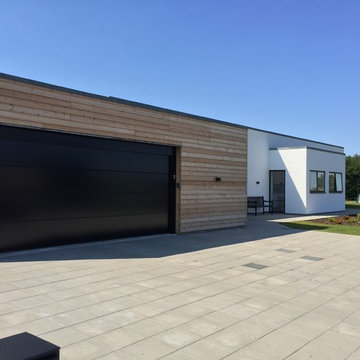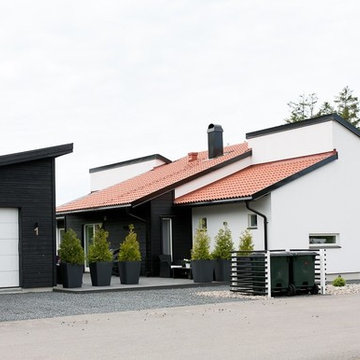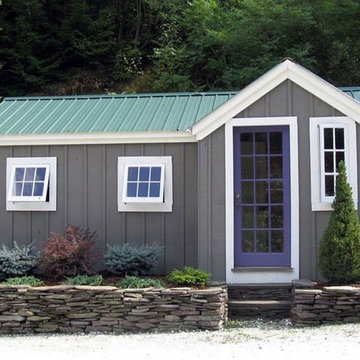Idées déco de garages et abris de jardin scandinaves
Trier par :
Budget
Trier par:Populaires du jour
161 - 180 sur 914 photos
1 sur 2
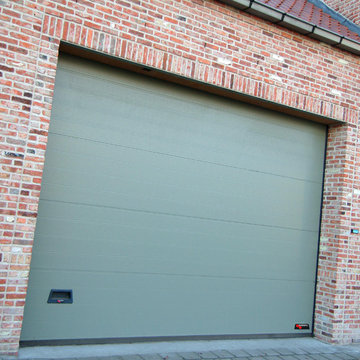
NASSAU garageport i model Classic i Mosegrøn.
Du kan vælge mellem 10 forskellige udvendige standardfarver til din nye Classic garageport. Indvendigt leveres NASSAU Classic altid i farven gråhvid RAL9002.
Her har kunden valgt Mosegrøn NASSAU Garageport for at det skal passé til husets vinduesrammer.
Denne NASSAU Garageport koster fra kr. 7.995,-
men du kan selv designe din garageport og se prisen med det samme på shoppen:
http://www.nassau.dk/webshop
Trouvez le bon professionnel près de chez vous
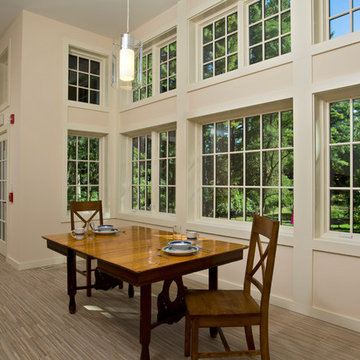
The interior is broken into three distinct spaces, allowing for a physical barrier to each artistic activity. The dining area, nestled in a small bump-out, is a favorite spot for morning coffee and intimate dinners
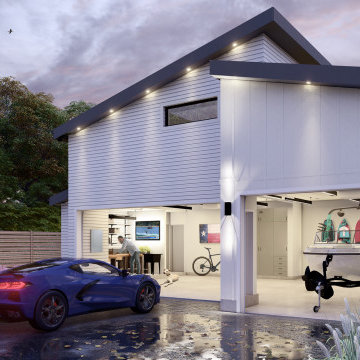
Crafted with a vision to etch a prudent home, tracing a simple and economical layout, Motif Architects designed ‘Lakeway Lease House’, a humble home for enjoyment-year round.
A play of overlapping roofs stirs a unique statement in the neighborhood of Apache Shores.
The foremost feature was to build a cost-efferent lease home, where the criterion was to generate revenue. It was achieved by creating common plumbing “wet” walls, minimizing unoccupied attic storage spaces and shafts, and conveniently weaving a simplified framed layout.
The plans outline a functional scheme of arrangement. The exterior façade showcases a combination of board and batten along with ship lap fiber cement board. Composite roofing stylized in a staggered form at varying levels adds a dynamic expression to the house. Awnings are provided over every door with tongue-and-groove wood soffits.
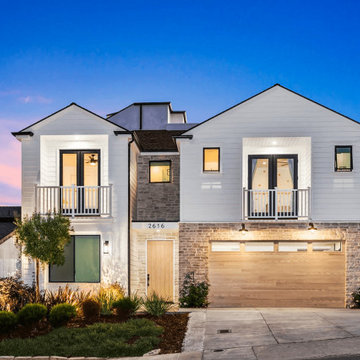
Planks faux wood garage door in Natural Oak.
Réalisation d'un garage pour deux voitures nordique.
Réalisation d'un garage pour deux voitures nordique.
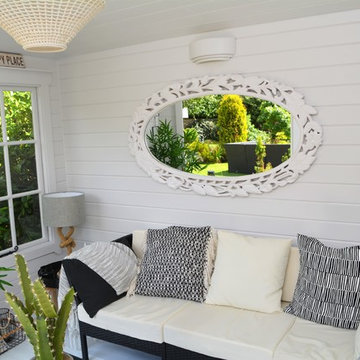
lisa durkin - New summerhouse interior
Idée de décoration pour un abri de jardin nordique.
Idée de décoration pour un abri de jardin nordique.
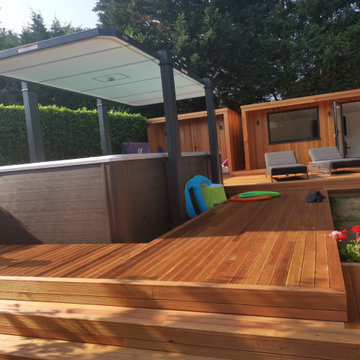
The original idea was to build a contemporary cedar-clad garden room which could be used as a work-from-home space and gym. With a Primrose project its OK to change the plan half way through and theses photos illustrate this perfectly!
Although not typical, scope-creep can happen when clients see the room taking shape and decide to add the odd enhancement, such as decking or a patio. This project in Rickmansworth, completed in August 2020, started out as a 7m x 4m room but the clients needed somewhere to store their garden furniture in the winter and an ordinary shed would have detracted from the beauty of the garden room. Primrose therefore constructed, not a shed, but an adjacent store room which mirrors the aesthetic of the garden room and, in addition to housing garden furniture, also contains a sauna!
The decking around the swim spa was then added to bring all the elements together. The cedar cladding and decking is the highest grade Canadian Western Red Cedar available but our team still reject boards that don’t meet the specific requirements of our rooms. The rich orange-brown tones are accentuated by UV oil treatment which keeps the Cedar looking pristine through the years.
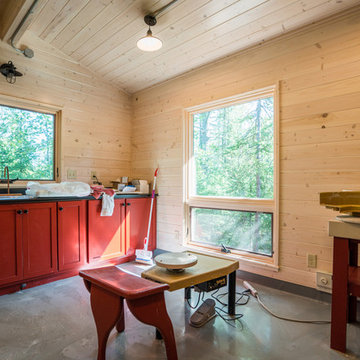
Potter's Shed
Mark Teskey Photography
Inspiration pour un abri de jardin nordique avec un bureau, studio ou atelier.
Inspiration pour un abri de jardin nordique avec un bureau, studio ou atelier.
Idées déco de garages et abris de jardin scandinaves
9


