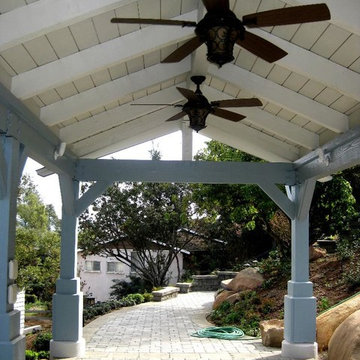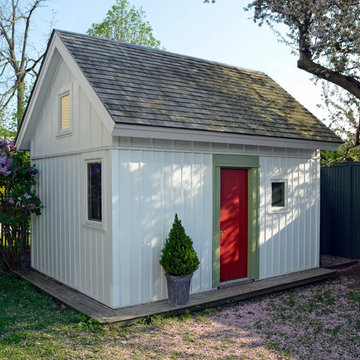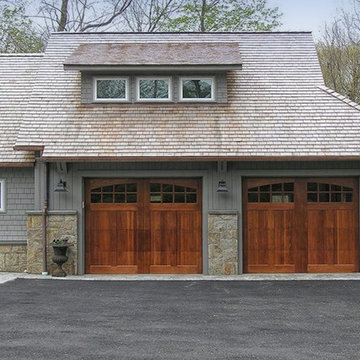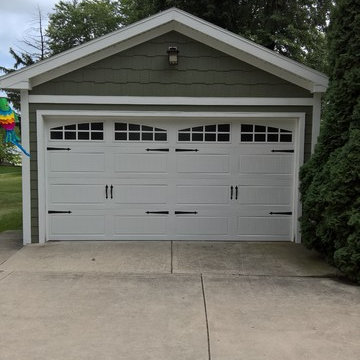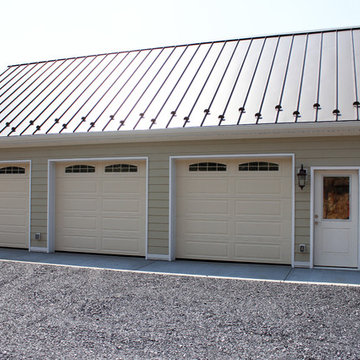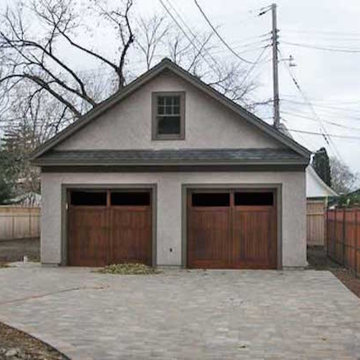Idées déco de garages et abris de jardin séparés gris
Trier par :
Budget
Trier par:Populaires du jour
41 - 60 sur 1 133 photos
1 sur 3
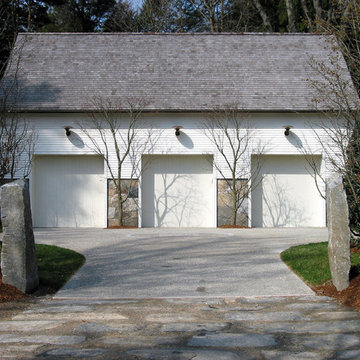
Driveway & Garage
Réalisation d'un très grand garage pour trois voitures séparé tradition.
Réalisation d'un très grand garage pour trois voitures séparé tradition.
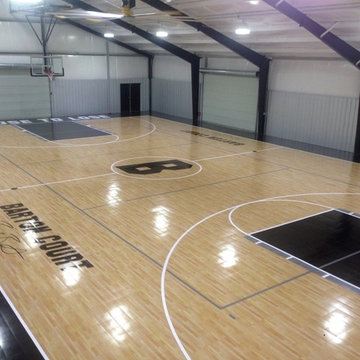
Fully Functioning Detached Garage/Hanger Sport Court customized with family name, logos, colors and accessories.
Réalisation d'un très grand garage séparé design.
Réalisation d'un très grand garage séparé design.
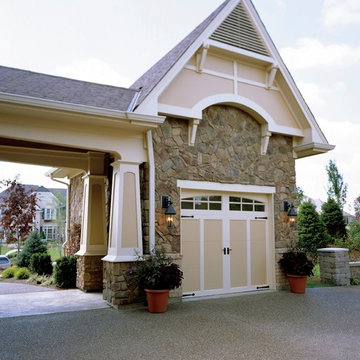
Clopay Coachman Collection insulated steel and composite carriage house garage door on a transitional house that combines tudor and Craftsman details. Design 12 with ARCH 3 windows and decorative hardware, in almond with white overlays.
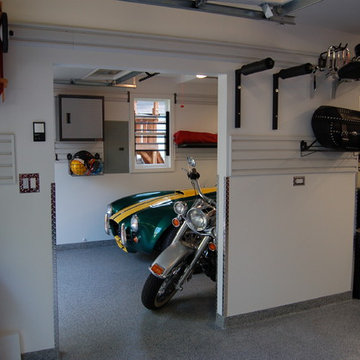
Garage Remodel including “Ultimate” Man-Cave upstairs:
Bonterra designed and remodeled a three-car garage, including heat, water, floor finishing and custom-designed organizational systems.
The upstairs was converted into the ultimate man-cave with custom, hand-made bar, finishes, and built-ins — all with hand-milled, reclaimed wood from a felled barn. The space also includes a bath/shower, custom sound system and unique touches such as a custom retro-fitted ceiling light.
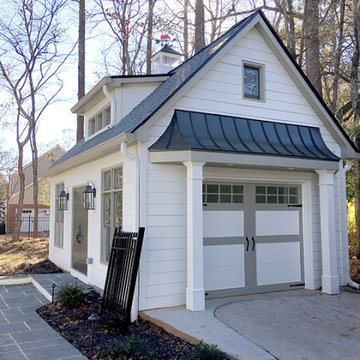
Detached garage with dormer clerestory, vaulted ceiling, faux beams, and double side doors opening onto the patio.
Inspiration pour un garage séparé rustique de taille moyenne.
Inspiration pour un garage séparé rustique de taille moyenne.
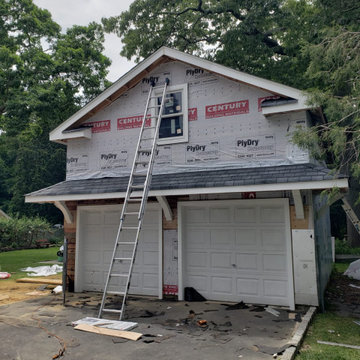
We gave this boring garage in Amityville a custom facelift
Idées déco pour un garage pour deux voitures séparé classique de taille moyenne.
Idées déco pour un garage pour deux voitures séparé classique de taille moyenne.
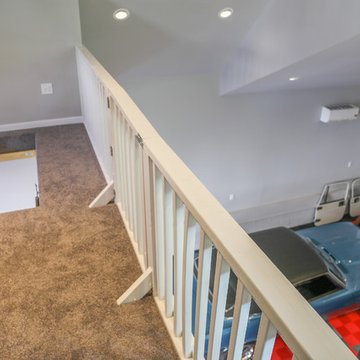
This detached garage uses vertical space for smart storage. A lift was installed for the owners' toys including a dirt bike. A full sized SUV fits underneath of the lift and the garage is deep enough to site two cars deep, side by side. Additionally, a storage loft can be accessed by pull-down stairs. Trex flooring was installed for a slip-free, mess-free finish. The outside of the garage was built to match the existing home while also making it stand out with copper roofing and gutters. A mini-split air conditioner makes the space comfortable for tinkering year-round. The low profile garage doors and wall-mounted opener also keep vertical space at a premium.
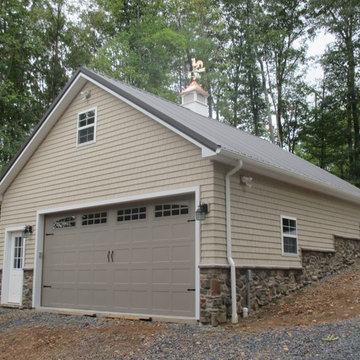
26'x28' Shenandoah garage with attic space, textured metal roof, vinyl siding & stone veneer built at Lake Wynonah in Auburn PA
Réalisation d'un garage pour deux voitures séparé tradition de taille moyenne.
Réalisation d'un garage pour deux voitures séparé tradition de taille moyenne.
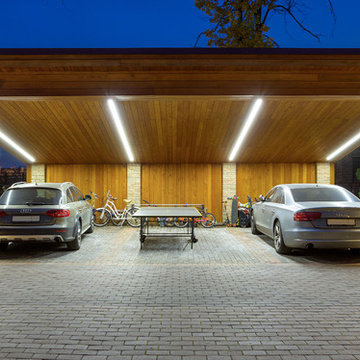
Архитекторы: Дмитрий Глушков, Фёдор Селенин; Фото: Антон Лихтарович
Cette image montre un garage séparé design de taille moyenne.
Cette image montre un garage séparé design de taille moyenne.
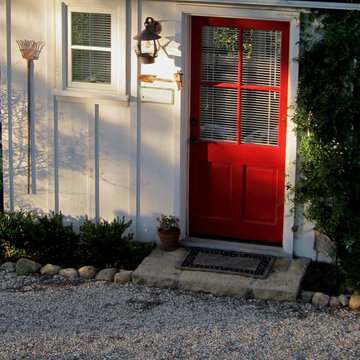
Design Consultant Jeff Doubét is the author of Creating Spanish Style Homes: Before & After – Techniques – Designs – Insights. The 240 page “Design Consultation in a Book” is now available. Please visit SantaBarbaraHomeDesigner.com for more info.
Jeff Doubét specializes in Santa Barbara style home and landscape designs. To learn more info about the variety of custom design services I offer, please visit SantaBarbaraHomeDesigner.com
Jeff Doubét is the Founder of Santa Barbara Home Design - a design studio based in Santa Barbara, California USA.
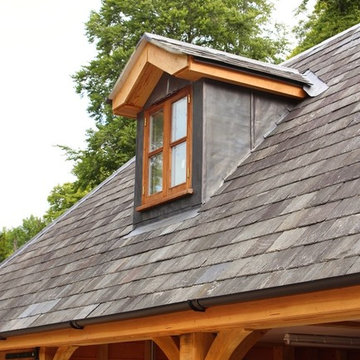
The Classic Barn Company built this large room above studio in Wiltshire, UK. the roof is finished in an attractive slate and the garaging shows off an array of oak work throughout. Request a brochure to see more buildings like this.
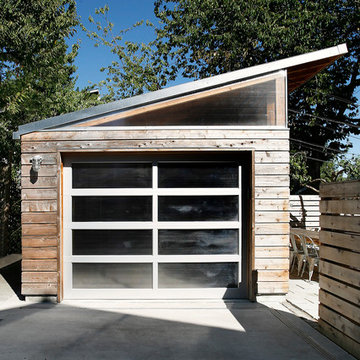
Mark Woods
Cette photo montre un garage pour une voiture séparé tendance de taille moyenne.
Cette photo montre un garage pour une voiture séparé tendance de taille moyenne.
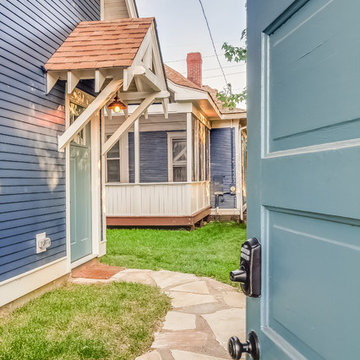
A salvaged historic door welcomes guests to the apartment above the garage.
Garrett Buell
Réalisation d'un garage pour deux voitures séparé craftsman de taille moyenne.
Réalisation d'un garage pour deux voitures séparé craftsman de taille moyenne.
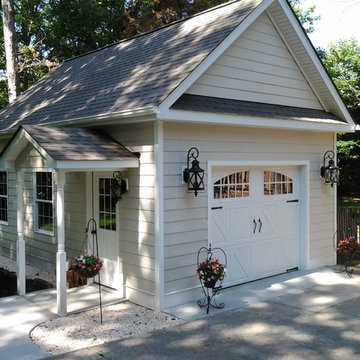
Idée de décoration pour un garage pour une voiture séparé tradition de taille moyenne.
Idées déco de garages et abris de jardin séparés gris
3


