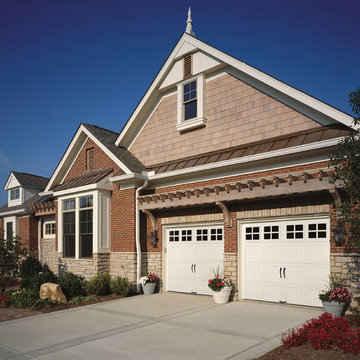Idées déco de garages et abris pour quatre voitures ou plus bleus
Trier par :
Budget
Trier par:Populaires du jour
101 - 120 sur 272 photos
1 sur 3
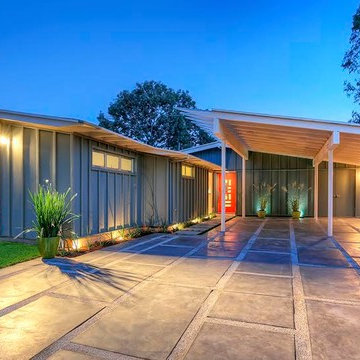
Idée de décoration pour un garage pour quatre voitures ou plus attenant minimaliste de taille moyenne avec une porte cochère.
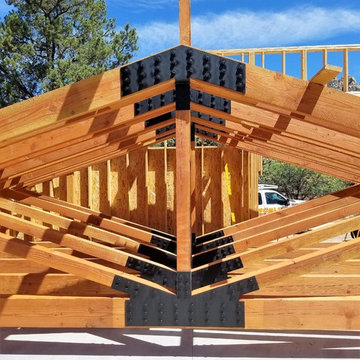
Réalisation d'un très grand garage pour quatre voitures ou plus séparé champêtre.
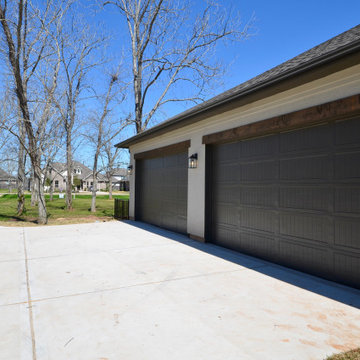
Inspiration pour un très grand garage pour quatre voitures ou plus attenant traditionnel.
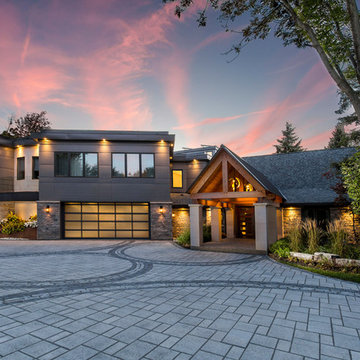
Idée de décoration pour un grand garage pour quatre voitures ou plus attenant design.
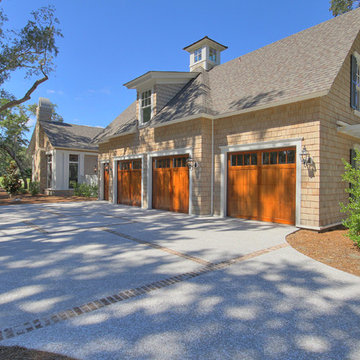
Réalisation d'un très grand garage pour quatre voitures ou plus attenant tradition.
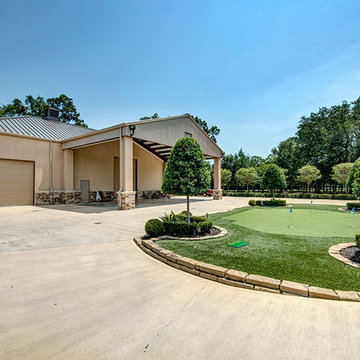
Inspiration pour un très grand garage pour quatre voitures ou plus séparé traditionnel.
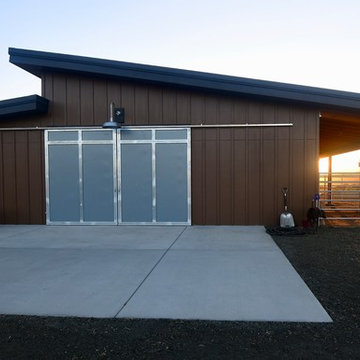
Three-stall horse barn, with RV garage, board and batt Hardi-siding, barn lights. metal roofing, sliding barn doors, Noble panels, chew-proof construction.
Photo by Steve Spratt, www.homepreservationmanual.com
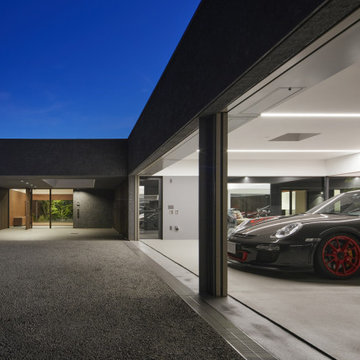
Idée de décoration pour un grand garage pour quatre voitures ou plus attenant minimaliste.
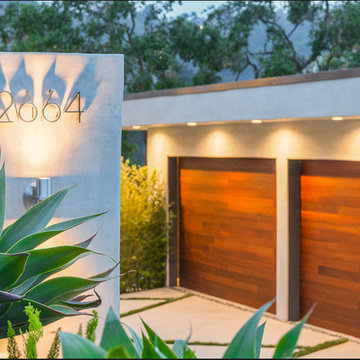
Cette image montre un grand garage pour quatre voitures ou plus séparé minimaliste.
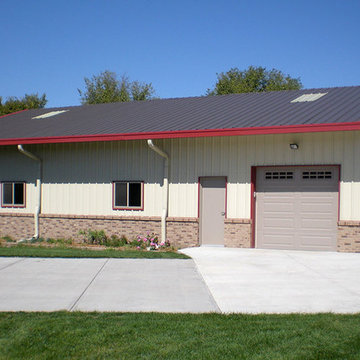
Steel Building Garage
Exemple d'un grand garage pour quatre voitures ou plus séparé industriel avec un bureau, studio ou atelier.
Exemple d'un grand garage pour quatre voitures ou plus séparé industriel avec un bureau, studio ou atelier.
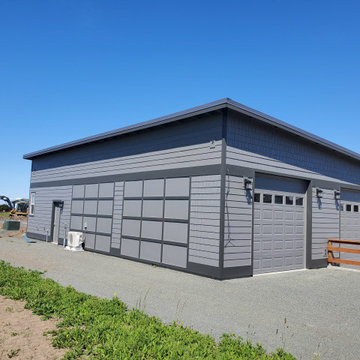
Height restrictions dictated this RV garage had to be sunk 5' in the ground. Overall size of the building is 2200 sq. ft. Fully heated and cooled with 2 baths
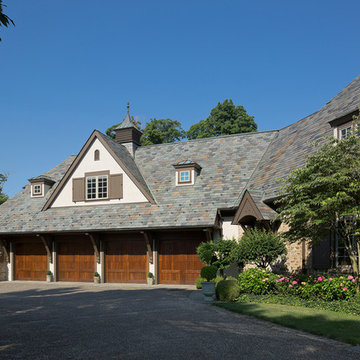
Scott Pease Photography
Aménagement d'un garage pour quatre voitures ou plus attenant montagne avec un bureau, studio ou atelier.
Aménagement d'un garage pour quatre voitures ou plus attenant montagne avec un bureau, studio ou atelier.
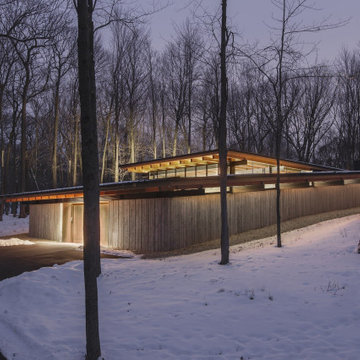
A minimal insertion into a densely wooded landscape, the Collector’s Pavilion provides the owners with an 8,000 sf private fitness space and vintage automobile gallery. On a gently sloping site in amongst a grove of trees, the pavilion slides into the topography - mimicking and contrasting the surrounding landscape with a folded roof plane that hovers over a board formed concrete base.
The clients’ requirement for a nearby room to display a growing car collection as well as provide a remote area for personal fitness carries with it a series of challenges related to privacy and security. The pavilion nestles into the wooded site - finding a home in a small clearing - and merges with the sloping landscape. The building has dual personalities, serving as a private and secure bunker from the exterior, while transforming into a warm and inviting space on the interior. The use of indirect light and the need to obscure direct views from the public right away provides the client with adequate day light for day-to-day use while ensuring that strict privacy is maintained. This shifting personality is also dramatically affected by the seasons - contrasting and merging with the surrounding environment depending on the time of year.
The Collector’s Pavilion employs meticulous detailing of its concrete to steel to wood connections, exploring the grounded nature of poured concrete in conjunction with a delicate wood roof system that floats above a grid of steel. Above all, the Pavilion harmonizes with it’s natural surroundings through it’s materiality, formal language, and siting.
Overview
Chenequa, WI
Size
8,000 sf
Completion Date
May 2013
Services
Architecture, Landscape Architecture, Interior Design
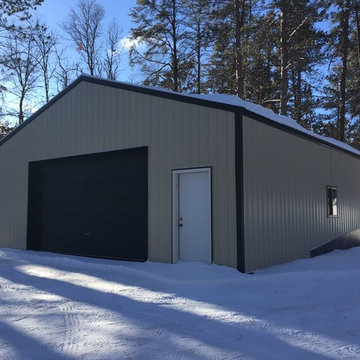
Toy shed on the lake for all your winter and summer fun needs.
Cette image montre un grand garage pour quatre voitures ou plus séparé urbain.
Cette image montre un grand garage pour quatre voitures ou plus séparé urbain.
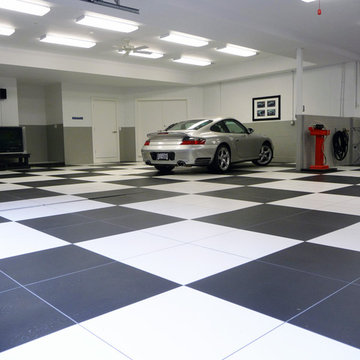
To further account for the unique changes in pressure and temperature that a garage floor may face, Roger placed expansion joints throughout the space. These joints are a must-have for a project of this size.
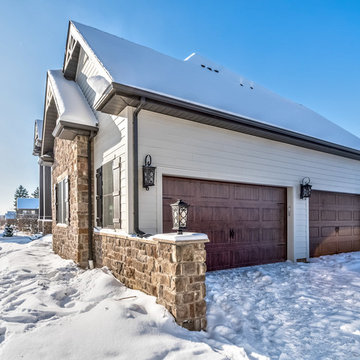
4 car garage
Réalisation d'un grand garage pour quatre voitures ou plus attenant craftsman.
Réalisation d'un grand garage pour quatre voitures ou plus attenant craftsman.
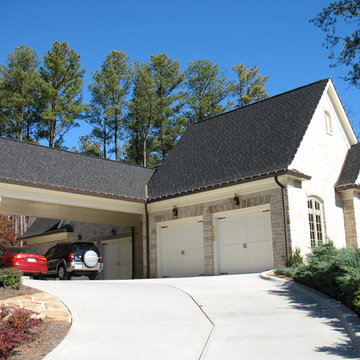
A delightful French Country Farmhouse incorporating Feng Shui design principles and seven garages in the River Club golf community in Suwanee, Georgia built with rough sawn timbers and Texas White Limestone.
Photographed by the Architect Greg Mix
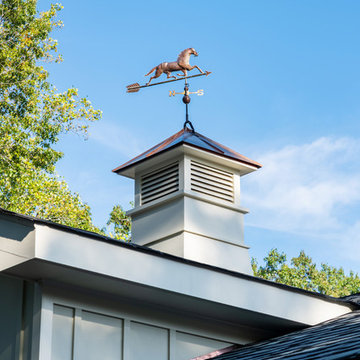
Ansel Olsen
Réalisation d'un grand garage pour quatre voitures ou plus séparé tradition avec un bureau, studio ou atelier.
Réalisation d'un grand garage pour quatre voitures ou plus séparé tradition avec un bureau, studio ou atelier.
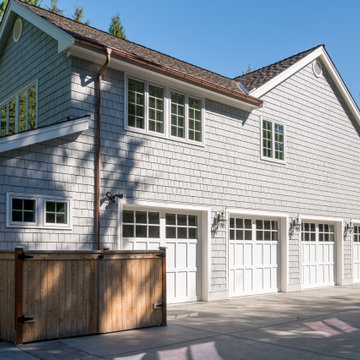
The addition allowed for a fourth garage bay (from the previous three door) giving space for storage and hobbies. Above the garage is the game room, whiskey room, and behind, is the "secret" room.
Idées déco de garages et abris pour quatre voitures ou plus bleus
6


