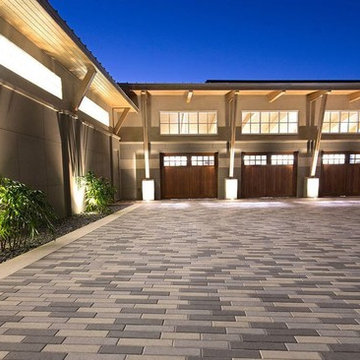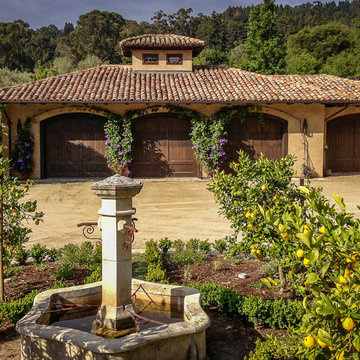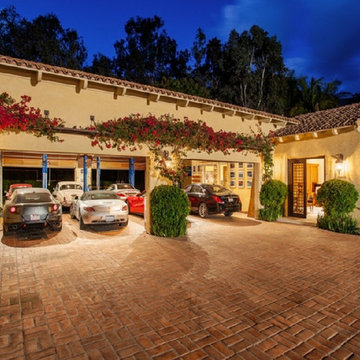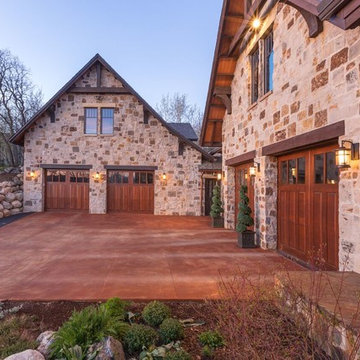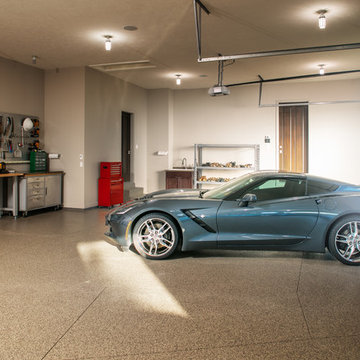Idées déco de garages et abris pour quatre voitures ou plus marrons
Trier par :
Budget
Trier par:Populaires du jour
41 - 60 sur 379 photos
1 sur 3
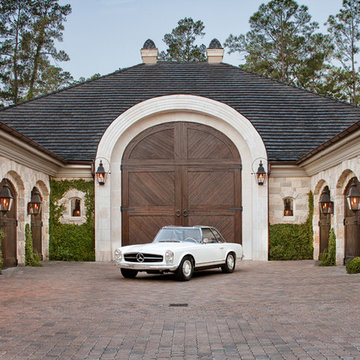
Photography: Piston Design
Exemple d'un garage pour quatre voitures ou plus chic.
Exemple d'un garage pour quatre voitures ou plus chic.
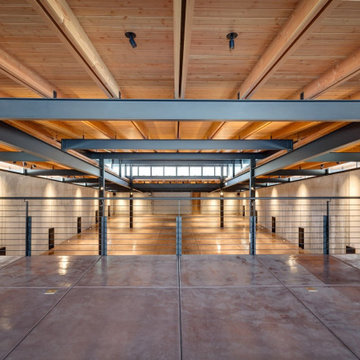
A minimal insertion into a densely wooded landscape, the Collector’s Pavilion provides the owners with an 8,000 sf private fitness space and vintage automobile gallery. On a gently sloping site in amongst a grove of trees, the pavilion slides into the topography - mimicking and contrasting the surrounding landscape with a folded roof plane that hovers over a board formed concrete base.
The clients’ requirement for a nearby room to display a growing car collection as well as provide a remote area for personal fitness carries with it a series of challenges related to privacy and security. The pavilion nestles into the wooded site - finding a home in a small clearing - and merges with the sloping landscape. The building has dual personalities, serving as a private and secure bunker from the exterior, while transforming into a warm and inviting space on the interior. The use of indirect light and the need to obscure direct views from the public right away provides the client with adequate day light for day-to-day use while ensuring that strict privacy is maintained. This shifting personality is also dramatically affected by the seasons - contrasting and merging with the surrounding environment depending on the time of year.
The Collector’s Pavilion employs meticulous detailing of its concrete to steel to wood connections, exploring the grounded nature of poured concrete in conjunction with a delicate wood roof system that floats above a grid of steel. Above all, the Pavilion harmonizes with it’s natural surroundings through it’s materiality, formal language, and siting.
Overview
Chenequa, WI
Size
8,000 sf
Completion Date
May 2013
Services
Architecture, Landscape Architecture, Interior Design
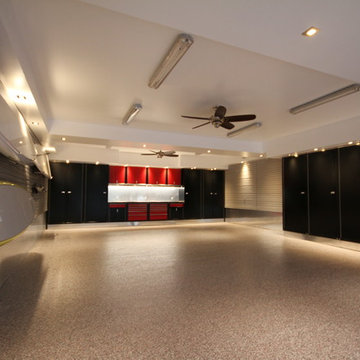
Epoxy floors, diamond plate trim, slatwall, and steel cabinets make this garage complete.
Photos by Closet Envy Inc.
Réalisation d'un très grand garage pour quatre voitures ou plus séparé minimaliste.
Réalisation d'un très grand garage pour quatre voitures ou plus séparé minimaliste.
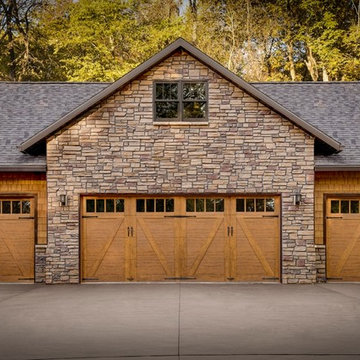
Exemple d'un grand garage pour quatre voitures ou plus séparé montagne.
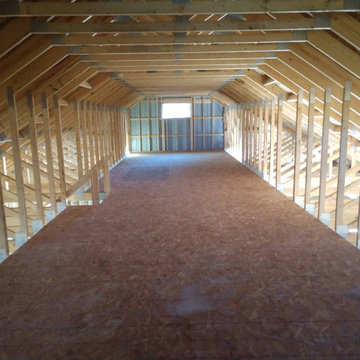
35Wx56Lx12'H Framed Storage Building on a Monolithic concrete floating slab.
Cette image montre un garage pour quatre voitures ou plus traditionnel de taille moyenne.
Cette image montre un garage pour quatre voitures ou plus traditionnel de taille moyenne.
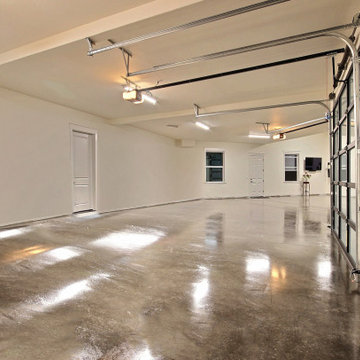
This Modern Multi-Level Home Boasts Master & Guest Suites on The Main Level + Den + Entertainment Room + Exercise Room with 2 Suites Upstairs as Well as Blended Indoor/Outdoor Living with 14ft Tall Coffered Box Beam Ceilings!
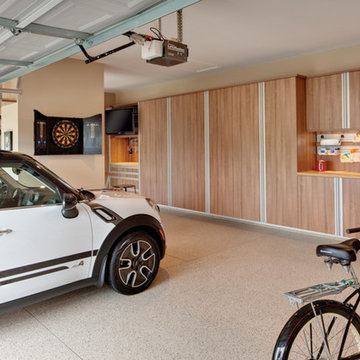
Aménagement d'un grand garage pour quatre voitures ou plus attenant classique avec un bureau, studio ou atelier.
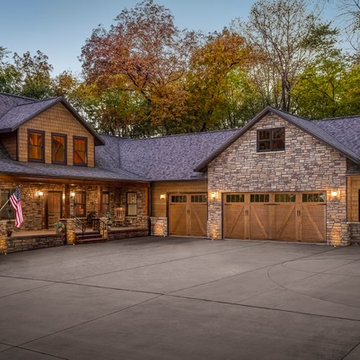
Cette image montre un garage pour quatre voitures ou plus attenant craftsman de taille moyenne.
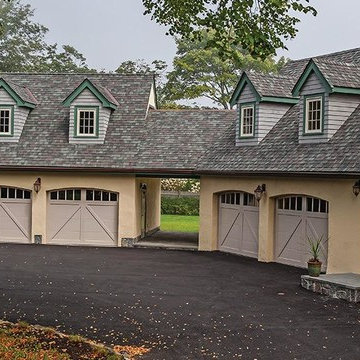
Inspiration pour un grand garage pour quatre voitures ou plus attenant traditionnel.
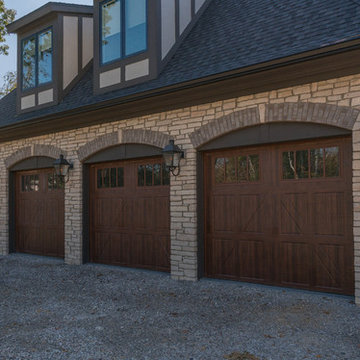
Exemple d'un très grand garage pour quatre voitures ou plus attenant chic.
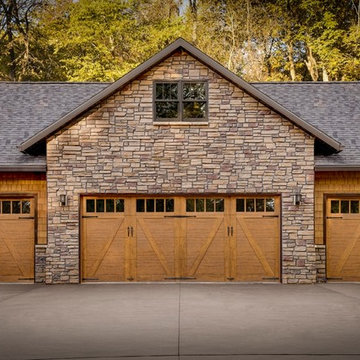
Clopay Canyon Ridge Collection Ultra-Grain Series faux wood carriage house garage doors add character and contrast to the stone facade on the attached garage. The low-maintenance garage doors are constructed of insulated steel with composite overlays. Many designs with or without windows are available.
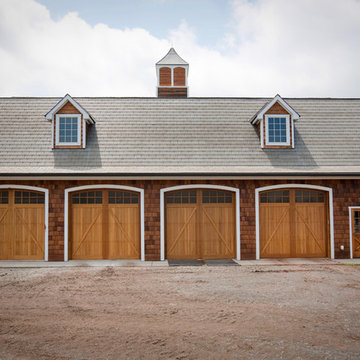
4- Car Garage
Réalisation d'un grand garage pour quatre voitures ou plus séparé tradition avec un bureau, studio ou atelier.
Réalisation d'un grand garage pour quatre voitures ou plus séparé tradition avec un bureau, studio ou atelier.
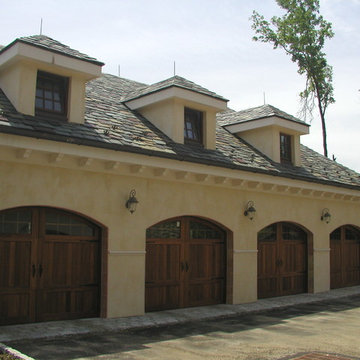
7 Custom Wood Carriage style Garage Doors
Exemple d'un très grand garage pour quatre voitures ou plus attenant méditerranéen.
Exemple d'un très grand garage pour quatre voitures ou plus attenant méditerranéen.
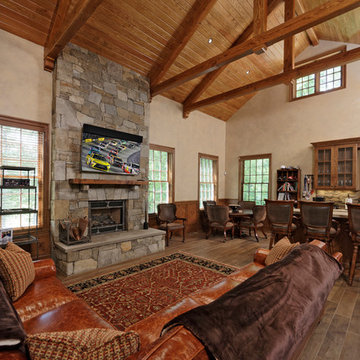
Cette image montre un très grand garage pour quatre voitures ou plus séparé traditionnel.
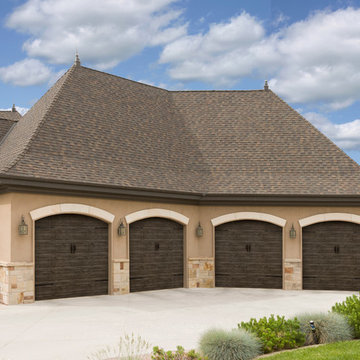
Grooved Panel / Ash Wood Grain Steel
Idée de décoration pour un grand garage attenant tradition.
Idée de décoration pour un grand garage attenant tradition.
Idées déco de garages et abris pour quatre voitures ou plus marrons
3


