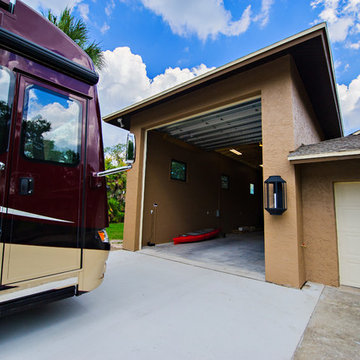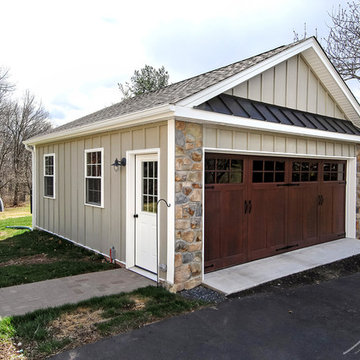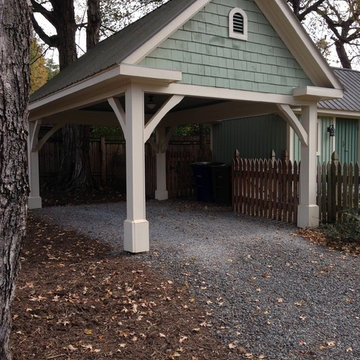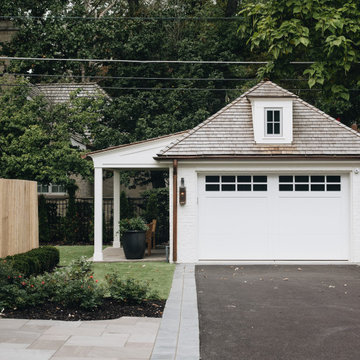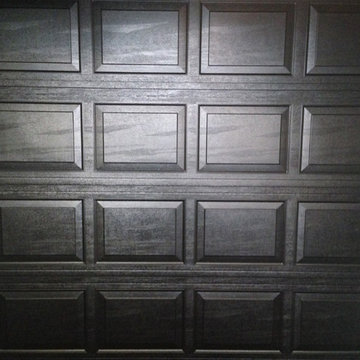Idées déco de garages et abris pour une voiture classiques
Trier par :
Budget
Trier par:Populaires du jour
81 - 100 sur 908 photos
1 sur 3

Réalisation d'un grand garage pour une voiture attenant tradition avec une porte cochère.

Part of the original design for the home in the 1900's, Clawson Architects recreated the Porte cochere along with the other renovations, alterations and additions to the property.
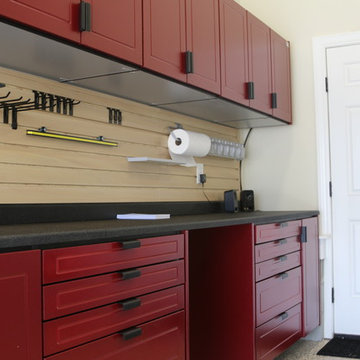
Exemple d'un garage pour une voiture attenant chic de taille moyenne avec un bureau, studio ou atelier.
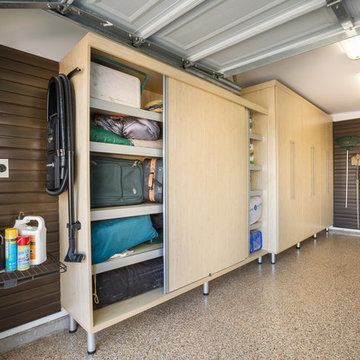
Embarking on a garage remodeling project is a transformative endeavor that can significantly enhance both the functionality and aesthetics of the space.
By investing in tailored storage solutions such as cabinets, wall-mounted organizers, and overhead racks, one can efficiently declutter the area and create a more organized storage system. Flooring upgrades, such as epoxy coatings or durable tiles, not only improve the garage's appearance but also provide a resilient surface.
Adding custom workbenches or tool storage solutions contributes to a more efficient and user-friendly workspace. Additionally, incorporating proper lighting and ventilation ensures a well-lit and comfortable environment.
A remodeled garage not only increases property value but also opens up possibilities for alternative uses, such as a home gym, workshop, or hobby space, making it a worthwhile investment for both practicality and lifestyle improvement.
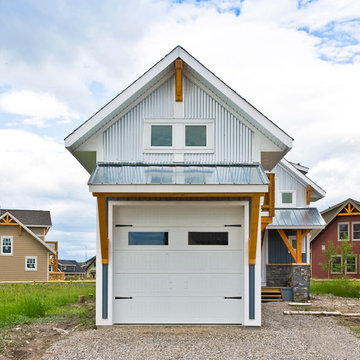
Our clients approached us with what appeared to be a short and simple wish list for their custom build. They required a contemporary cabin of less than 950 square feet with space for their family, including three children, room for guests – plus, a detached building to house their 28 foot sailboat. The challenge was the available 2500 square foot building envelope. Fortunately, the land backed onto a communal green space allowing us to place the cabin up against the rear property line, providing room at the front of the lot for the 37 foot-long boat garage with loft above. The open plan of the home’s main floor complements the upper lofts that are accessed by sleek wood and steel stairs. The parents and the children’s area overlook the living spaces below including an impressive wood-burning fireplace suspended from a 16 foot chimney.
http://www.lipsettphotographygroup.com/
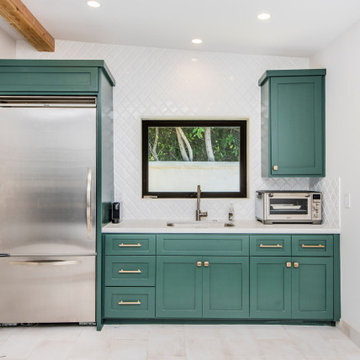
Cette image montre un garage pour une voiture séparé traditionnel de taille moyenne avec un bureau, studio ou atelier.
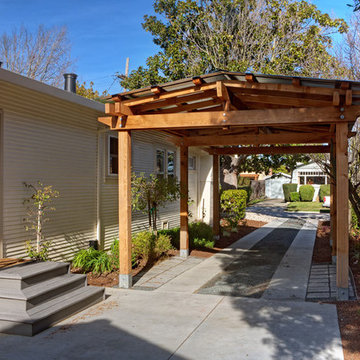
Built by Mascheroni Construction, photo by Mitch Shenker
Exemple d'un petit garage séparé chic.
Exemple d'un petit garage séparé chic.
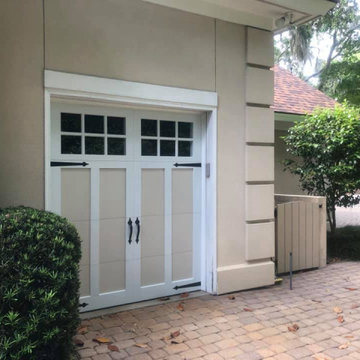
With a gorgeous carriage house design and built from premium materials, this faux wood carriage house garage door is built to last. With 4 layers of construction, the door is durable, energy efficient, resistant to the elements... all with plenty of curb appeal too. Notice the two tone color design, windows with grilles and decorative black garage door hardware. | Project and Photo Credits: ProLift Garage Doors of Savannah
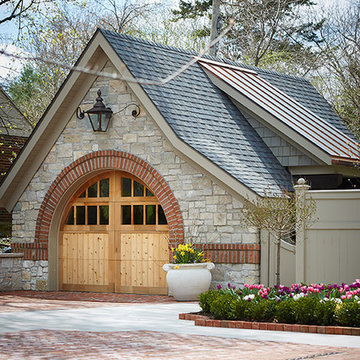
Builder: J. Peterson Homes
Interior Designer: Francesca Owens
Photographers: Ashley Avila Photography, Bill Hebert, & FulView
Capped by a picturesque double chimney and distinguished by its distinctive roof lines and patterned brick, stone and siding, Rookwood draws inspiration from Tudor and Shingle styles, two of the world’s most enduring architectural forms. Popular from about 1890 through 1940, Tudor is characterized by steeply pitched roofs, massive chimneys, tall narrow casement windows and decorative half-timbering. Shingle’s hallmarks include shingled walls, an asymmetrical façade, intersecting cross gables and extensive porches. A masterpiece of wood and stone, there is nothing ordinary about Rookwood, which combines the best of both worlds.
Once inside the foyer, the 3,500-square foot main level opens with a 27-foot central living room with natural fireplace. Nearby is a large kitchen featuring an extended island, hearth room and butler’s pantry with an adjacent formal dining space near the front of the house. Also featured is a sun room and spacious study, both perfect for relaxing, as well as two nearby garages that add up to almost 1,500 square foot of space. A large master suite with bath and walk-in closet which dominates the 2,700-square foot second level which also includes three additional family bedrooms, a convenient laundry and a flexible 580-square-foot bonus space. Downstairs, the lower level boasts approximately 1,000 more square feet of finished space, including a recreation room, guest suite and additional storage.

Our garage shelving from Monkey Bars comes with a lifetime warranty and can hold 1,000 lbs in every 4 feet
Idées déco pour un petit garage pour une voiture classique.
Idées déco pour un petit garage pour une voiture classique.
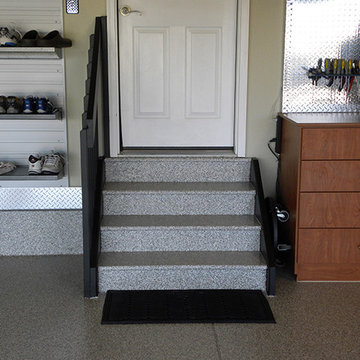
Exemple d'un grand garage pour une voiture attenant chic avec un bureau, studio ou atelier.
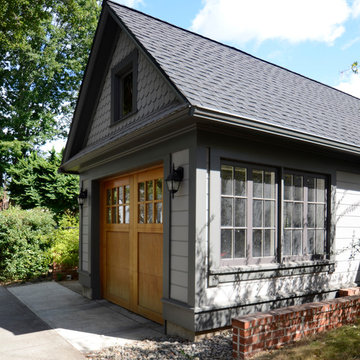
Another view of the new garage.
Idée de décoration pour un garage pour une voiture tradition.
Idée de décoration pour un garage pour une voiture tradition.
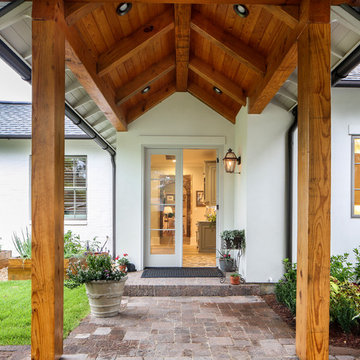
Cette image montre un petit garage pour une voiture attenant traditionnel avec une porte cochère.
Idées déco de garages et abris pour une voiture classiques
5



