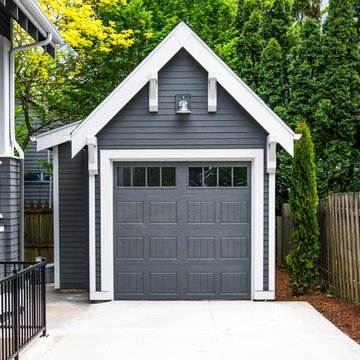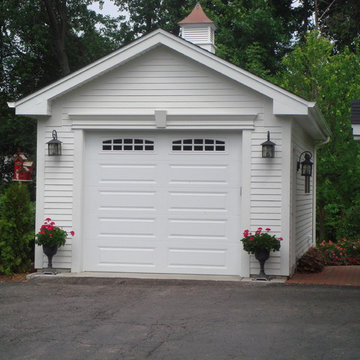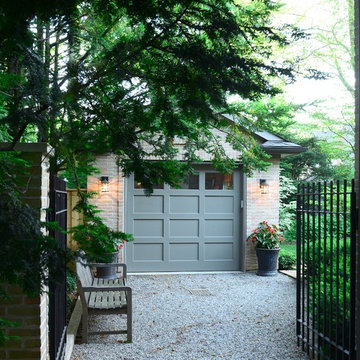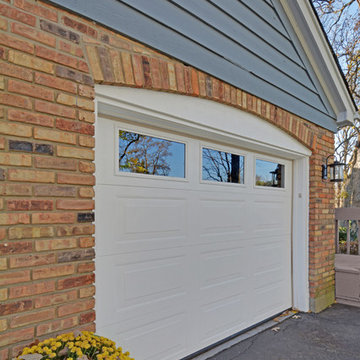Idées déco de garages et abris pour une voiture classiques
Trier par :
Budget
Trier par:Populaires du jour
101 - 120 sur 908 photos
1 sur 3
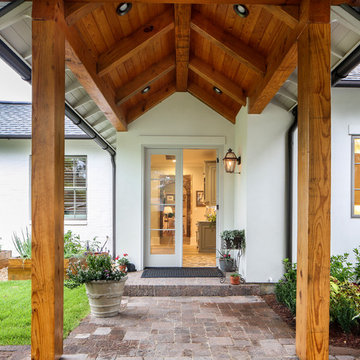
Cette image montre un petit garage pour une voiture attenant traditionnel avec une porte cochère.
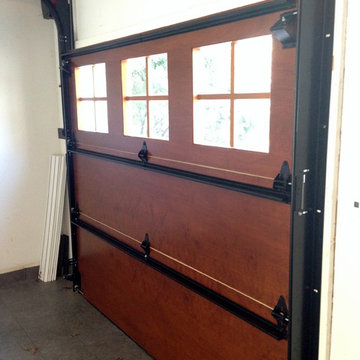
These lovely All-Wood Custom doors by Designer Doors, Inc are in their Tri-Fold design. The door exteriors were painted to blend with the home's exterior and the interior was stained with Sikkens Cetol to provide warmth to the garage. The doors were high lifted, the track was powder coated and the doors were fitted with LiftMaster 8500 wall mount units to further enhance the garage interior.
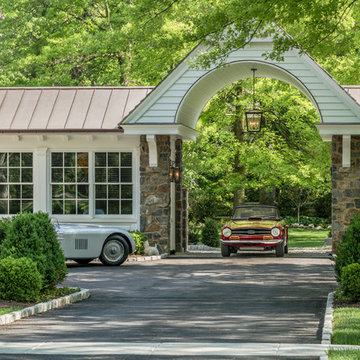
Angle Eye Photography, Porter Construction
Inspiration pour un grand garage pour une voiture attenant traditionnel avec une porte cochère.
Inspiration pour un grand garage pour une voiture attenant traditionnel avec une porte cochère.
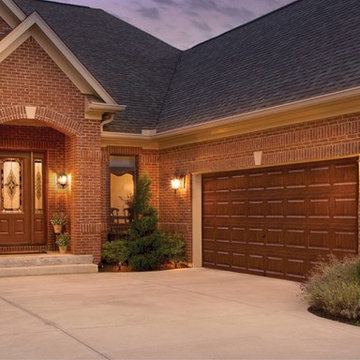
Cette photo montre un garage pour une voiture attenant chic de taille moyenne.
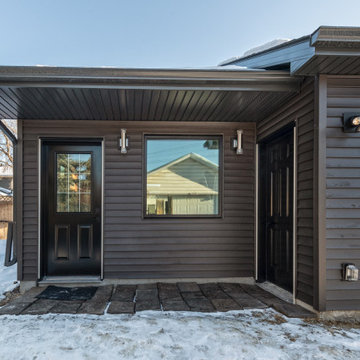
Our client wanted to upgrade their garage while also adding an art studio on the side. This included tearing down the existing structure and adding a new concrete slab where both the garage and studio could sit. We then framed, insulated, heated and powered the entire garage and studio. We added large windows along the front, side, and back of the art studio, so that it had a lot of natural light consistently lighting up the space. To finish it off, it has beautiful brown siding with a few black accents, such as the black door and the trim around the windows. It also has a lovely faux wood garage door which is a beautiful eye-catcher. An art studio attached to your garage? Who wouldn't want that!
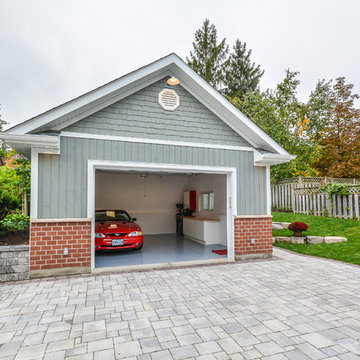
Thoughtful appointments such as prefinished wood siding, shaker clad gable, red brick wainscott and interlocking stone driveway create a cohesive look in the back yard of a 1930's era home.
Photo by MB Photography
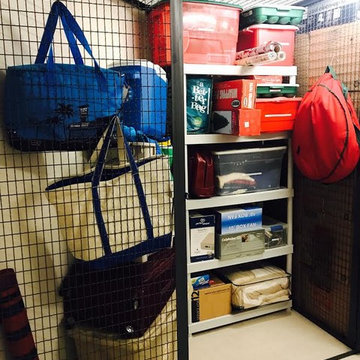
Cette photo montre un garage pour une voiture attenant chic de taille moyenne avec un bureau, studio ou atelier.
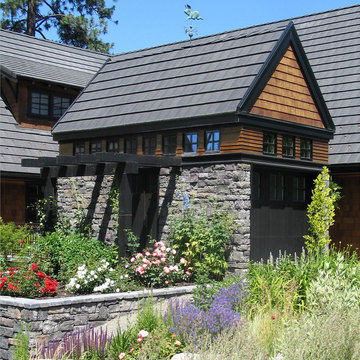
Sam Rodell
Inspiration pour un garage pour une voiture attenant traditionnel.
Inspiration pour un garage pour une voiture attenant traditionnel.
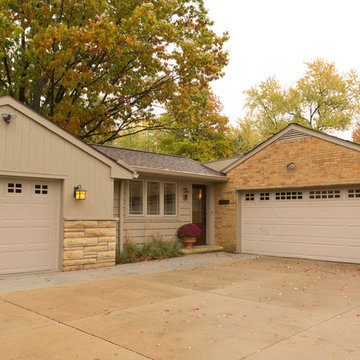
Added breezeway and 2nd attached garage
Laura Dempsey Photography
Inspiration pour un garage pour une voiture attenant traditionnel.
Inspiration pour un garage pour une voiture attenant traditionnel.
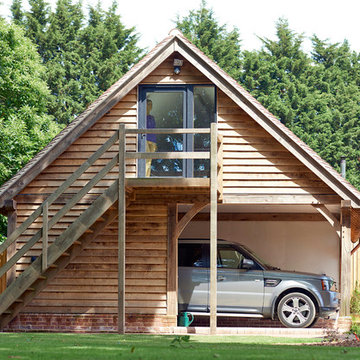
Idée de décoration pour un garage pour une voiture séparé tradition avec un bureau, studio ou atelier.
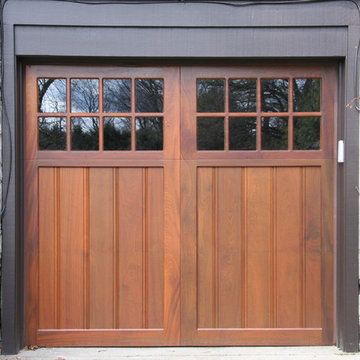
Custom designed wood garage doors from Wayne Dalton.
Inspiration pour un garage attenant traditionnel.
Inspiration pour un garage attenant traditionnel.
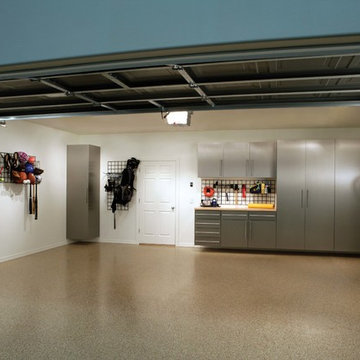
House all of your family's sporting goods by incorporating gridwall racks, tall custom cabinets, and bike racks into your garage.
Cette image montre un petit garage pour une voiture traditionnel avec un bureau, studio ou atelier.
Cette image montre un petit garage pour une voiture traditionnel avec un bureau, studio ou atelier.
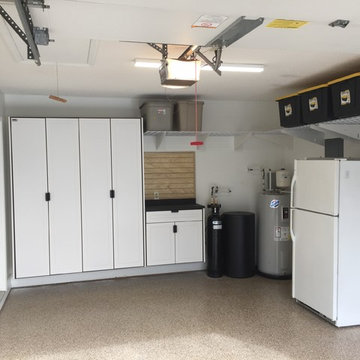
24" deep overhead shelves are neat and clean. Each 6' section will support 400 pounds. Their open design minimizes dust collection and allows light to pass through. Tall pantry cabinets and base cabinet with work surface are by Redline Garage Gear. They are powder coat over melamine, also with a lifetime warranty. Wall organization panels are by StoreWALL in Global Pine which complement the Saddle Tan floor.
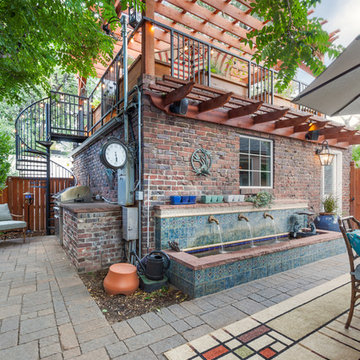
Michael deLeon Photography
Inspiration pour un garage pour une voiture séparé traditionnel.
Inspiration pour un garage pour une voiture séparé traditionnel.
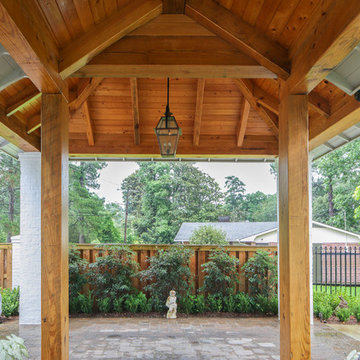
Exemple d'un petit garage pour une voiture attenant chic avec une porte cochère.
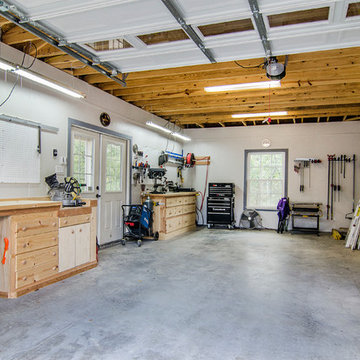
This project was an addition to expand the interior bedroom and a new garage build to give more storage. The challenge was getting approval to build the place the new stand alone garage strategically on the property line so as not to crowd the house but also to not violate zoning regulations of the city. Design and Build by Hatfield Builders & Remodelers, photography by Versatile Imaging.
Idées déco de garages et abris pour une voiture classiques
6


