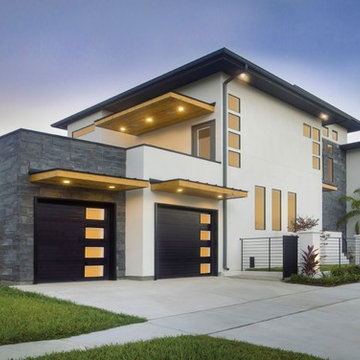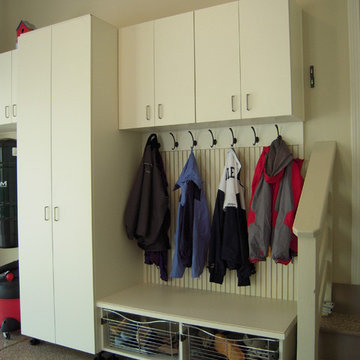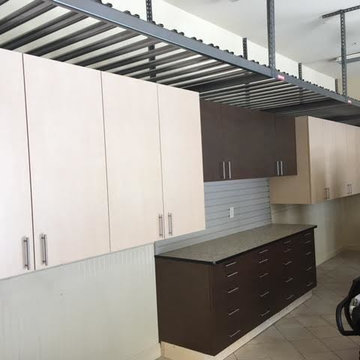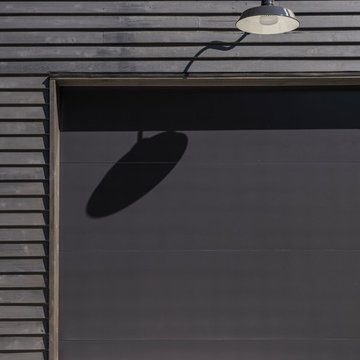Idées déco de garages modernes
Trier par :
Budget
Trier par:Populaires du jour
1 - 20 sur 11 886 photos
1 sur 3
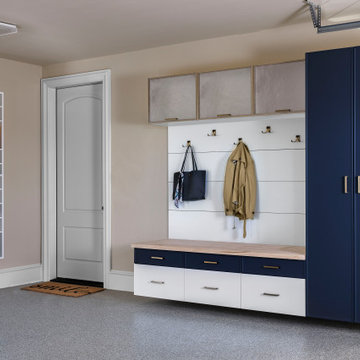
White and Galaxy Slim Shaker Mudroom with Luft up Metal Doors installed in Westminster
Cette photo montre un garage moderne.
Cette photo montre un garage moderne.
Trouvez le bon professionnel près de chez vous
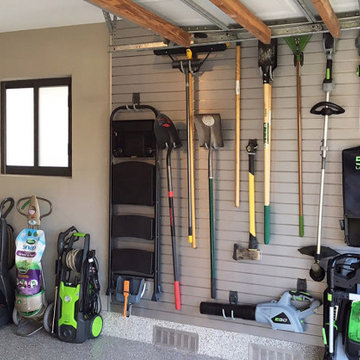
SlatWall MX™
Work Bench organization using metal slatwall
SlatWall MX™ is a versatile storage and display system. With many hooks and accessories, you can store, organize and display just about anything. Moreover, it is adaptable -- the hooks can be custom arranged and continually rearranged to meet your specific needs.
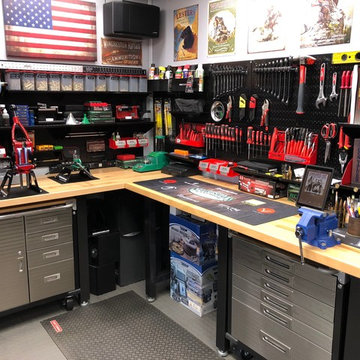
Workbench Heaven! This new, well organized workspace is opened for business! The Wall Control Pegboard System puts your tools right where you can see them so no time is wasted digging through drawers and tool boxes. The all-steel construction creates a heavy-duty tool storage solution so you can max out your space with lots of heavy tools. Thanks for the great customer photo Marc! #WallControl #Pegboard #DIY #ToolStorage
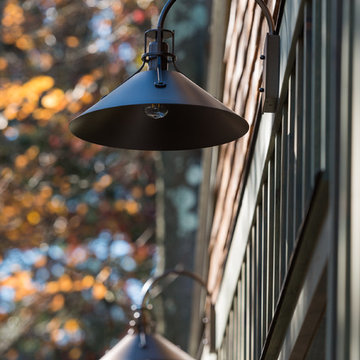
Ryan Bent
Réalisation d'un garage pour deux voitures attenant minimaliste de taille moyenne.
Réalisation d'un garage pour deux voitures attenant minimaliste de taille moyenne.
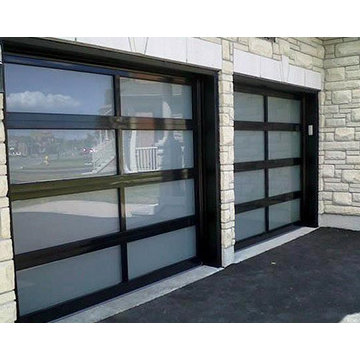
Cette image montre un garage pour deux voitures attenant minimaliste de taille moyenne.
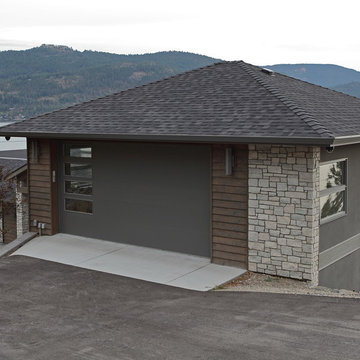
2 level garage
Don Weixl Photography
Inspiration pour un garage pour trois voitures attenant minimaliste.
Inspiration pour un garage pour trois voitures attenant minimaliste.
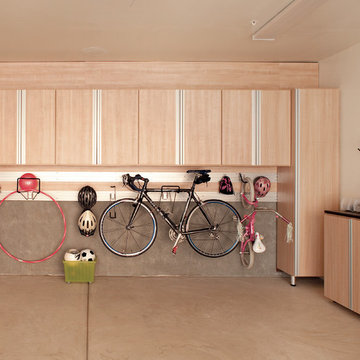
With plenty of storage and a variety of organization options, this garage blends function with smart style.
• Lago® Umbrian Oak finish.
• Slat wall with accessory hooks for storing gardening tools and sports equipment.
• Additional slat wall over countertop for easy access to smaller tools and supplies.
• Ample counter space for working on projects.
• Large cabinets offer oversized storage.
• Cabinets help conceal clutter and keep the garage looking tidy.
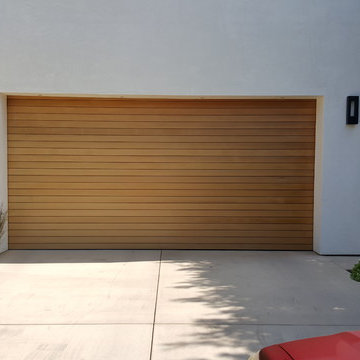
Cette image montre un garage pour deux voitures attenant minimaliste de taille moyenne.
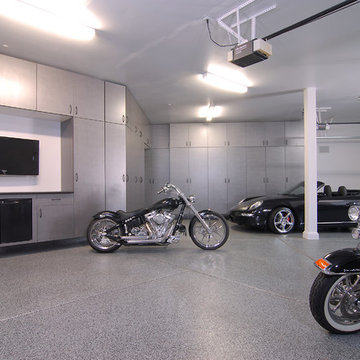
No matter how many toys you have, custom garage flooring and cabinets can turn any garage into your happy place. These Silver Frost cabinets will give you a place to store anything your heart desires and still leave room to park all of your vehicles.
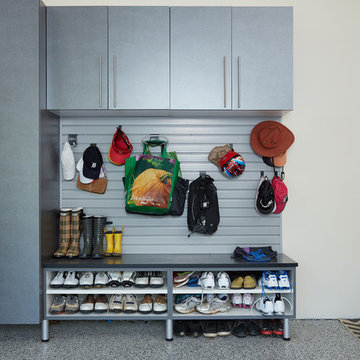
This sports mudroom is located in the garage conveniently placed right next to the welcome mat and stairways to the interior of the house. Hooks can be placed at different heights for each family member to house sports bags and backpacks. The bench conveniently holds cleats, sports shoes and more.
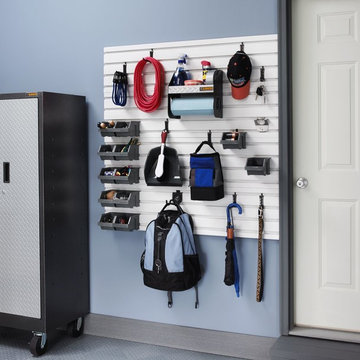
Idées déco pour un grand garage attenant moderne avec un bureau, studio ou atelier.
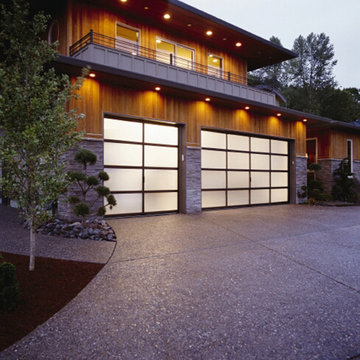
Clopaydoor.com
Clopay Avante garage door
with choice of color aluminum finish
Comes in various glass options
Inspiration pour un garage minimaliste de taille moyenne.
Inspiration pour un garage minimaliste de taille moyenne.

Rosedale ‘PARK’ is a detached garage and fence structure designed for a residential property in an old Toronto community rich in trees and preserved parkland. Located on a busy corner lot, the owner’s requirements for the project were two fold:
1) They wanted to manage views from passers-by into their private pool and entertainment areas while maintaining a connection to the ‘park-like’ public realm; and
2) They wanted to include a place to park their car that wouldn’t jeopardize the natural character of the property or spoil one’s experience of the place.
The idea was to use the new garage, fence, hard and soft landscaping together with the existing house, pool and two large and ‘protected’ trees to create a setting and a particular sense of place for each of the anticipated activities including lounging by the pool, cooking, dining alfresco and entertaining large groups of friends.
Using wood as the primary building material, the solution was to create a light, airy and luminous envelope around each component of the program that would provide separation without containment. The garage volume and fence structure, framed in structural sawn lumber and a variety of engineered wood products, are wrapped in a dark stained cedar skin that is at once solid and opaque and light and transparent.
The fence, constructed of staggered horizontal wood slats was designed for privacy but also lets light and air pass through. At night, the fence becomes a large light fixture providing an ambient glow for both the private garden as well as the public sidewalk. Thin striations of light wrap around the interior and exterior of the property. The wall of the garage separating the pool area and the parked car is an assembly of wood framed windows clad in the same fence material. When illuminated, this poolside screen transforms from an edge into a nearly transparent lantern, casting a warm glow by the pool. The large overhang gives the area by the by the pool containment and sense of place. It edits out the view of adjacent properties and together with the pool in the immediate foreground frames a view back toward the home’s family room. Using the pool as a source of light and the soffit of the overhang a reflector, the bright and luminous water shimmers and reflects light off the warm cedar plane overhead. All of the peripheral storage within the garage is cantilevered off of the main structure and hovers over native grade to significantly reduce the footprint of the building and minimize the impact on existing tree roots.
The natural character of the neighborhood inspired the extensive use of wood as the projects primary building material. The availability, ease of construction and cost of wood products made it possible to carefully craft this project. In the end, aside from its quiet, modern expression, it is well-detailed, allowing it to be a pragmatic storage box, an elevated roof 'garden', a lantern at night, a threshold and place of occupation poolside for the owners.
Photo: Bryan Groulx
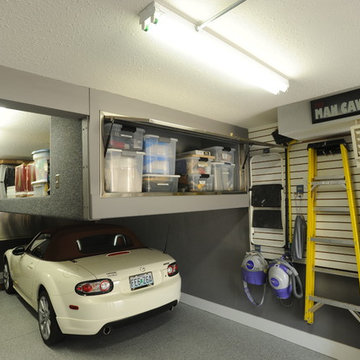
Terry Alfermann/Caleb Rowden
Exemple d'un grand garage pour une voiture moderne avec un bureau, studio ou atelier.
Exemple d'un grand garage pour une voiture moderne avec un bureau, studio ou atelier.
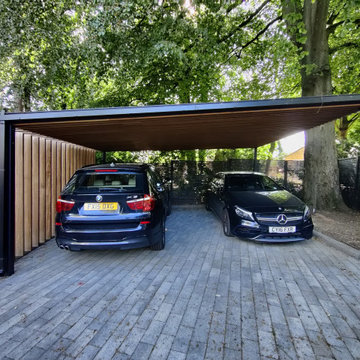
This project includes a bespoke double carport structure designed to our client's specification and fabricated prior to installation.
This twisting flat roof carport was manufactured from mild steel and iroko timber which features within a vertical privacy screen and battened soffit. We also included IP rated LED lighting and motion sensors for ease of parking at night time.
Idées déco de garages modernes
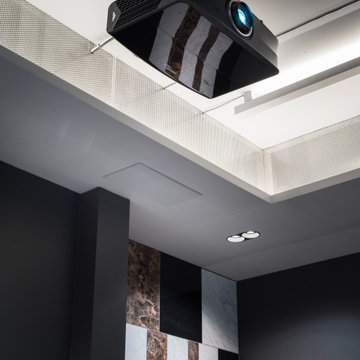
The Optoma UHZ65 projector in this unit is used for the golf simulator as well as movie nights for the whole family.
Cette photo montre un garage moderne.
Cette photo montre un garage moderne.
1
