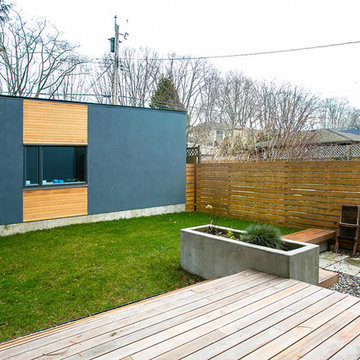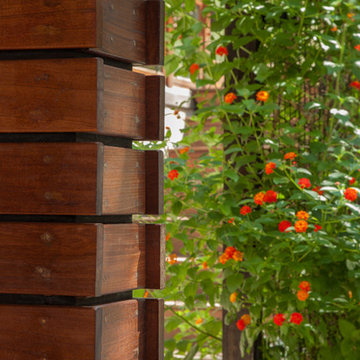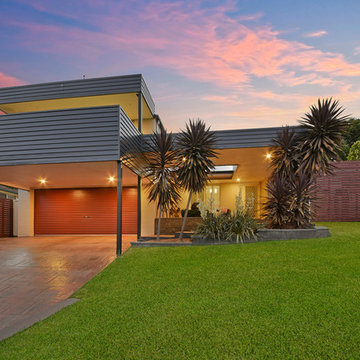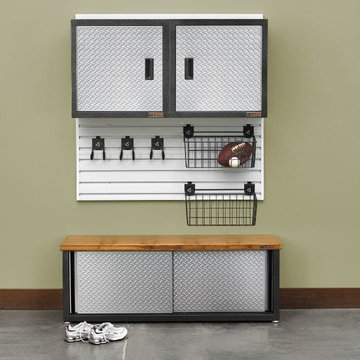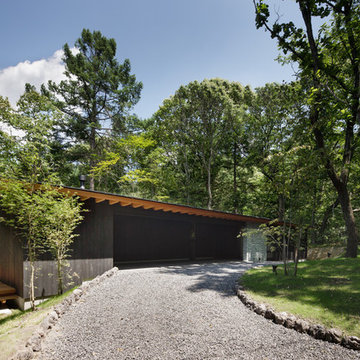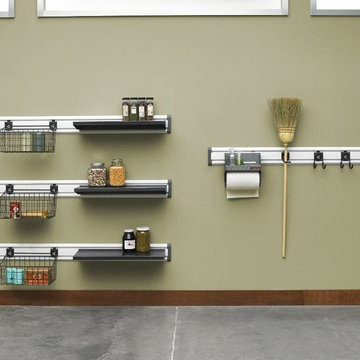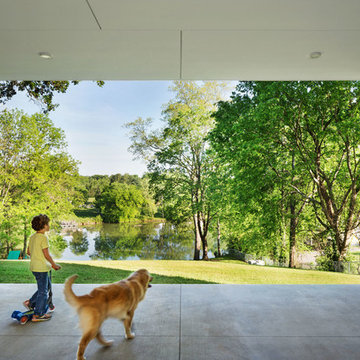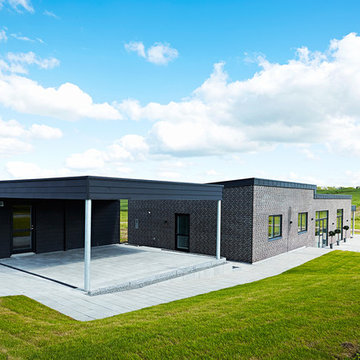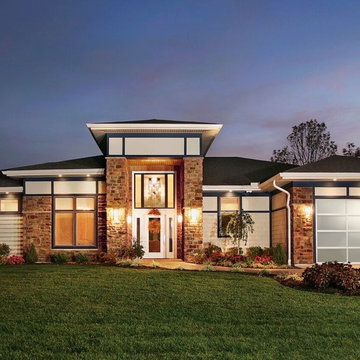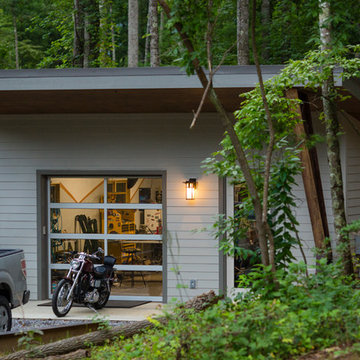Idées déco de garages modernes verts
Trier par :
Budget
Trier par:Populaires du jour
161 - 180 sur 431 photos
1 sur 3
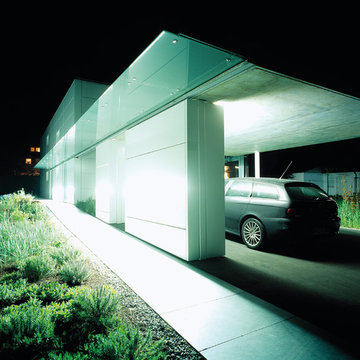
carport and entry path lit at night
photographer: Peer-Oliver Brecht
Exemple d'un garage pour une voiture attenant moderne avec une porte cochère.
Exemple d'un garage pour une voiture attenant moderne avec une porte cochère.
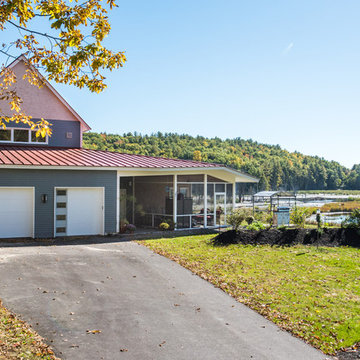
Context
Norbert and Robin had dreamed of retiring in a Passive House-certified home overlooking the Lubberland Creek Preserve in Southeastern New Hampshire, and they’d done their homework. They were interested in using four integrated Zehnder America (www.zehnderamerica.com) technologies to make the 1,900 square foot home extremely energy efficient.
They didn’t miss any opportunity to innovate or raise the bar on sustainable design. Our goals were focused on guaranteeing their comfort in every season, saving them money on a fixed income, and reducing the home’s overall impact on the environment as much as possible.
Response
The home faces directly south and captures sunlight all winter under tall and vaulted ceilings and a continuous band of slim-lined, Italian triple-pane windows and doors that provide gorgeous views of the wild preserve. A second-story office nook and clerestory provide even deeper views, with a little more privacy.
Zehnder, which previously sold its innovative products only in Europe, took on the project as a test house. We designed around Zehnder’s vent-based systems, including a geothermal heat loop that heats and cools incoming air, a heat pump cooling system, electric towel-warmer radiators in the bathrooms, and a highly efficient energy recovery ventilator, which recycles heat and minimizes the need for air conditioning. The house effectively has no conventional heating system—and doesn’t need it. We also looked for efficiencies and smart solutions everywhere, from the lights to the windows to the insulation.
The kitchen exhaust hood eliminates, cleans, and recirculates cooking fumes in the home’s unique kitchen, custom-designed to match the ways Norbert likes to prepare meals. There are several countertop heights so they can prep and clean comfortably, and the eat-in kitchen also has two seating heights so people can sit and socialize while they’re working on dinner. An adjacent screened porch greets guests and opens to the view.
A roof-mounted solar system helps to ensure that the home generates more energy than it consumes—helped by features such as a heat pump water heater, superinsulation, LED lights and a polished concrete floor that helps regulate indoor temperatures.
Photo credit Chris Smith
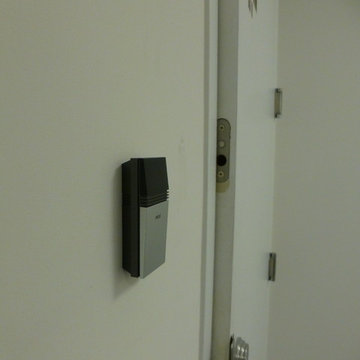
Lock Down System & Surveillance for high-rise Penthouse in Hollywood, Florida.
Twelve Network Video Cameras for surveillance on a Penthouse, Electric Deadbolts at all entry points and accessible remotely, Wireless Doorbells & Chimes
V. Gonzalo Martinez
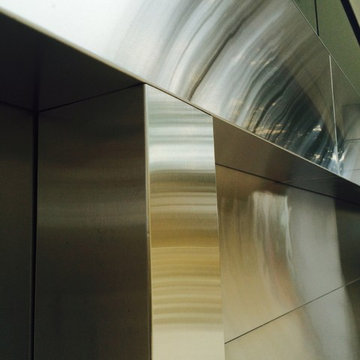
Photo by: Russell Abraham
Idée de décoration pour un grand garage pour trois voitures séparé minimaliste.
Idée de décoration pour un grand garage pour trois voitures séparé minimaliste.
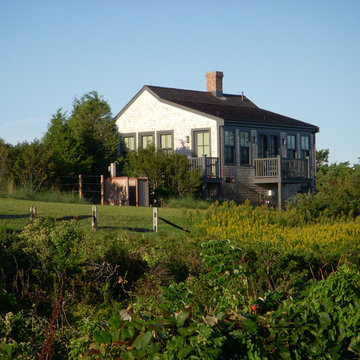
David M Fenchel - Project Designer/Manager with Treacy & Eagleburger Architects
Builder: Lindsay Inc
Exemple d'un petit garage pour deux voitures séparé moderne avec un bureau, studio ou atelier.
Exemple d'un petit garage pour deux voitures séparé moderne avec un bureau, studio ou atelier.
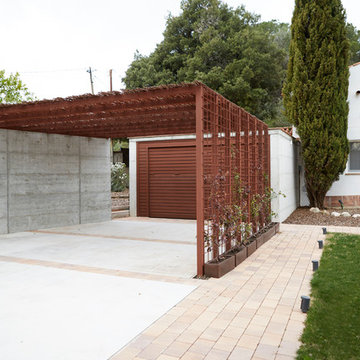
Proyecto: LaiaUbia Studio
Fotografía: Noemí de la Peña
Inspiration pour un garage minimaliste.
Inspiration pour un garage minimaliste.
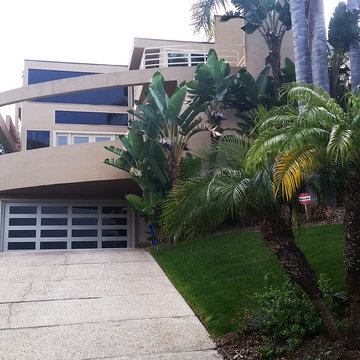
This full view glass garage door adds a modern look to this home. The light allows natural filtered sunshine into your space.
*another successful job completed by Access!
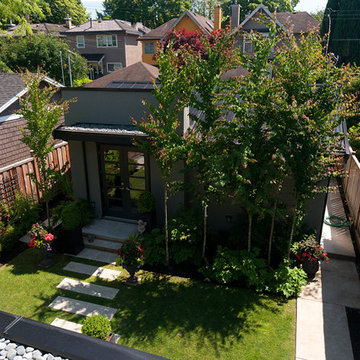
Inspiration pour un petit garage pour une voiture séparé minimaliste avec un bureau, studio ou atelier.
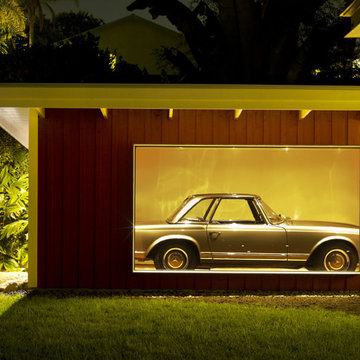
photos by Harry Mark
Details & materials were inspired by elements intrinsic to this hometown florist’s life: the common galvanized bucket, a pair of rusted pruning shears, tin roofing and worn wood.
This embodiment is evident in the home’s stair. Suspended galvanized steel planes seemingly float within the main floor’s interior volume. Original interior boards wearing their teal, pink and white painted coats make up the body of the studio’s oversized door. Rusted steel planes clad select portions of the home’s rear addition.
The small addition opens toward the lush canyon-side backyard. A vintage Airstream Globetrotter, visible from the rear porches, served as the owner’s lodging during construction. This polished beauty is now both guest quarters and sculptural mirror reflecting the yard’s stunning Birds of Paradise garden.
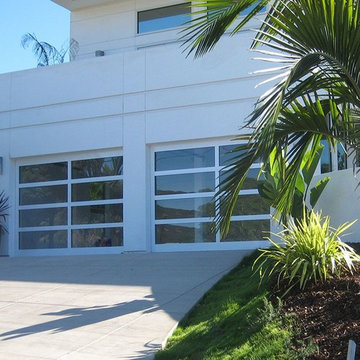
Idée de décoration pour un garage pour deux voitures attenant minimaliste de taille moyenne.
Idées déco de garages modernes verts
9
