Idées déco de garages pour une voiture avec un bureau, studio ou atelier
Trier par :
Budget
Trier par:Populaires du jour
21 - 40 sur 330 photos
1 sur 3
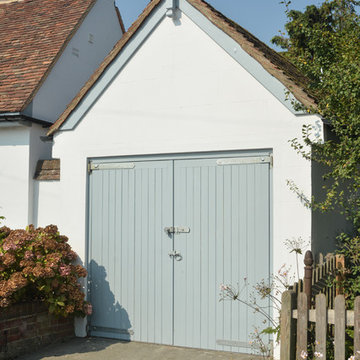
Garage & Office
Mike Waterman
Réalisation d'un grand garage pour une voiture séparé champêtre avec un bureau, studio ou atelier.
Réalisation d'un grand garage pour une voiture séparé champêtre avec un bureau, studio ou atelier.
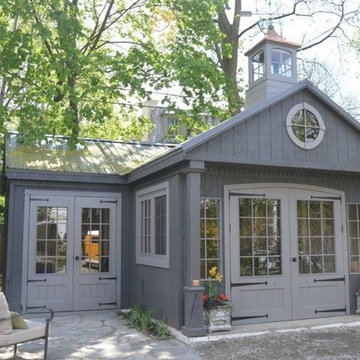
This Coach House, 12' x 20', with a 7'x 10' wing has endless possibilities.
Aménagement d'un grand garage pour une voiture séparé moderne avec un bureau, studio ou atelier.
Aménagement d'un grand garage pour une voiture séparé moderne avec un bureau, studio ou atelier.
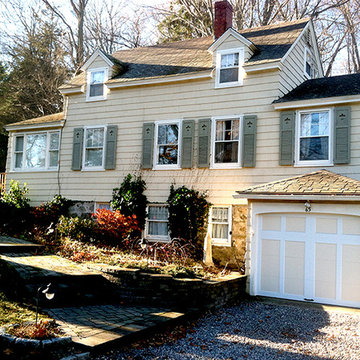
Cette photo montre un petit garage pour une voiture attenant chic avec un bureau, studio ou atelier.
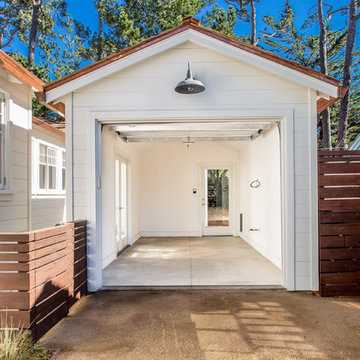
finished garage studio
Exemple d'un garage pour une voiture séparé moderne avec un bureau, studio ou atelier.
Exemple d'un garage pour une voiture séparé moderne avec un bureau, studio ou atelier.
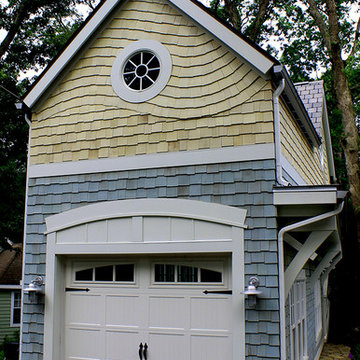
Helman Sechrist Architecture - Architect
Niki Dunaway - Photography
Cette image montre un petit garage pour une voiture séparé marin avec un bureau, studio ou atelier.
Cette image montre un petit garage pour une voiture séparé marin avec un bureau, studio ou atelier.
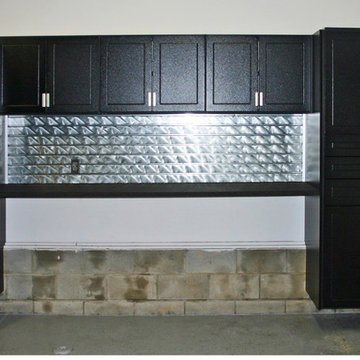
Aménagement d'un garage pour une voiture attenant classique de taille moyenne avec un bureau, studio ou atelier.
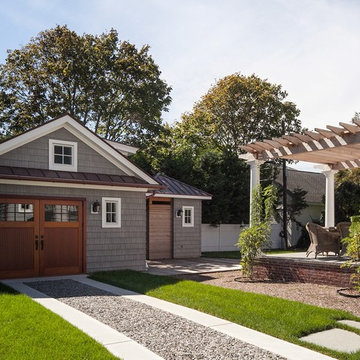
Garage and Pergola
Sam Oberter Photography
Cette image montre un garage pour une voiture séparé traditionnel de taille moyenne avec un bureau, studio ou atelier.
Cette image montre un garage pour une voiture séparé traditionnel de taille moyenne avec un bureau, studio ou atelier.
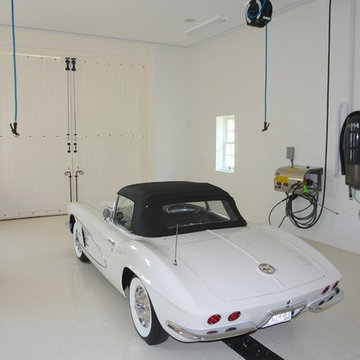
Harry Blanchard
Aménagement d'un grand garage pour une voiture séparé campagne avec un bureau, studio ou atelier.
Aménagement d'un grand garage pour une voiture séparé campagne avec un bureau, studio ou atelier.
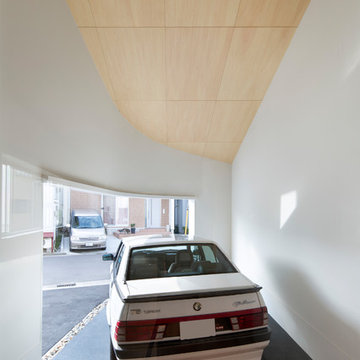
前面道路から敷地内へと枝分かれする私道をつくり、私道に向かって間口の広い大屋根の住宅をつくった。
私道はアスファルトで仕上げ、実際は庭でありながら一般的な道路と同じ雰囲気にしている。近所の人と気兼ねなく立ち話をしたり、子供がチョークで絵を描いて遊んだり、来客時には駐車場としても使える、いわば「占用できる道路」を想定した。
敷地は新潟市の歴史の古い地域にあり、そこでは喧嘩灯籠で知られるお祭りが伝統になっている。お祭りの会場は道路で、その際には車両が通行止めになる。お祭りが近づくと、ご近所同士が道路に集まって灯籠の修繕や会議を始め、そのまま酒宴になることもあるとか。この地域では、もともと道路が生活空間の一部として利用されているような雰囲気があり、「占用できる道路」という考え方は、そういった状況を引き継いでいる。
1階にはガレージ、ダイニング・キッチン、リビング、土間があり、それぞれ開口部を介して私道と直接のやり取りができるようになっている。例えば近所の人がお裾分けを持ってくると、玄関まで行かなくてもダイニング・キッチンの窓からのやり取りで事足りる。車好きな知人がやってくると、ガレージから出て行って駐車を先導し、車談義を始められる。私道の一番奥にある玄関は広い土間になっていて、お祭りの準備や打ち上げの会場に使える。
2階にはサンルーム、洗面・浴室、寝室、客間があり、私道から隔てられたプライベートな場所としている。雨が多く晴天が少ない新潟では、室内で過ごす時間が長くなりがちなので、サンルームは大屋根の棟の高さを利用した開放的な空間とした。そこは日当りが良く、洗濯物干し場や子供の遊び場として使えるフリースペースであり、さらに洗面・浴室へガラス入りの欄間を通して自然光を届ける光溜まりでもある。寝室や客間は大屋根の軒に近い所に配置し、天井が低い小ぢんまりした空間とした。
法規上は西側接道だが、敷地内の私道を前面道路のように扱うことで擬似的な南側接道とし、より多くの採光を得られるようにしている。また、東西に長く南北に短い建物とすることで、日射負荷を軽減し、風通しを良くしている。
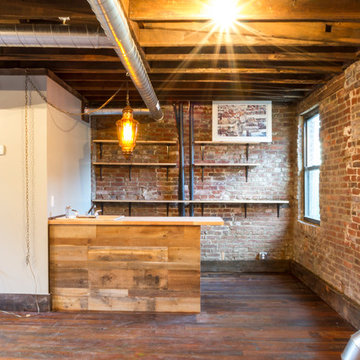
This carriage house with servant quarters is rebuilt to feature a kitchenette, studio apartment and full bathroom.
Logan Wilson
Cette photo montre un petit garage pour une voiture séparé chic avec un bureau, studio ou atelier.
Cette photo montre un petit garage pour une voiture séparé chic avec un bureau, studio ou atelier.
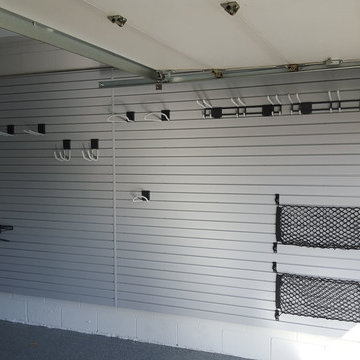
Gray Slatwall system for maximum storage of tools and other items. This allows everything off the floor and great storage for sides of garages that are tighter.
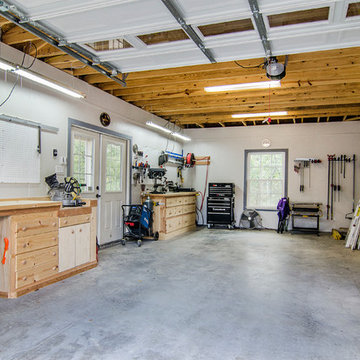
This project was an addition to expand the interior bedroom and a new garage build to give more storage. The challenge was getting approval to build the place the new stand alone garage strategically on the property line so as not to crowd the house but also to not violate zoning regulations of the city. Design and Build by Hatfield Builders & Remodelers, photography by Versatile Imaging.
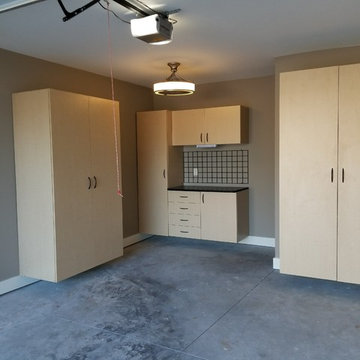
Idée de décoration pour un petit garage pour une voiture attenant tradition avec un bureau, studio ou atelier.
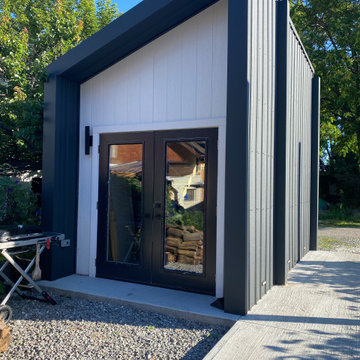
A detached accessory dwelling unit or ADU is the perfect option for any real estate investor to consider. These detached second suites are the perfect solution to help you maximize your profits on your real estate investment. This particular project started as a detached home office and has since been switched into a Motorcycle Garage.
Based in Hamilton, ON we service Southern Ontario.
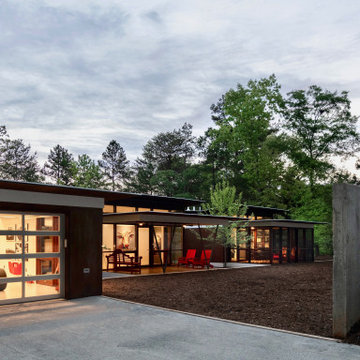
Corten® steel siding was chosen to minimize the building facades’ impact on the visual environment, its minimal maintenance requirements and elimination of long-term environmental impacts typical of other siding choices (paints, VOC emissions, cleaning functions). Corten® provides a range of LEED certifications for MR 4.1/4.2, MR 2.1/2.2, MR 5.2/5.2 credits, is 100% recyclable, is made from recycled content and considerably curtails the life-cycle enthalpy of the project’s exterior materials.

This garage just looks more organized with a epoxy coated floor. One day install
Exemple d'un petit garage pour une voiture attenant industriel avec un bureau, studio ou atelier.
Exemple d'un petit garage pour une voiture attenant industriel avec un bureau, studio ou atelier.
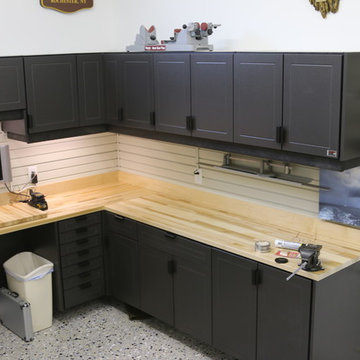
Idée de décoration pour un garage pour une voiture attenant tradition de taille moyenne avec un bureau, studio ou atelier.
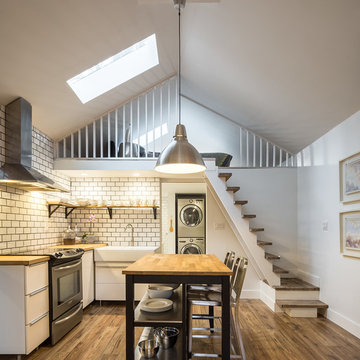
Interior photo courtesy James C Lee
Réalisation d'un garage pour une voiture séparé design de taille moyenne avec un bureau, studio ou atelier.
Réalisation d'un garage pour une voiture séparé design de taille moyenne avec un bureau, studio ou atelier.
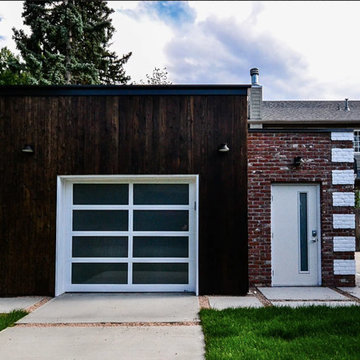
Cette photo montre un garage pour une voiture séparé tendance de taille moyenne avec un bureau, studio ou atelier.
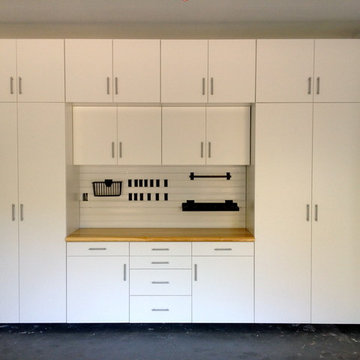
Cette image montre un garage pour une voiture attenant minimaliste de taille moyenne avec un bureau, studio ou atelier.
Idées déco de garages pour une voiture avec un bureau, studio ou atelier
2