Idées déco de garages pour une voiture avec un bureau, studio ou atelier
Trier par :
Budget
Trier par:Populaires du jour
81 - 100 sur 330 photos
1 sur 3
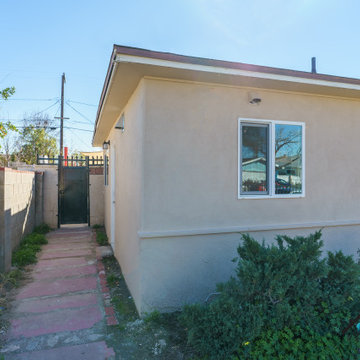
We converted the original attached garage of our client's home and turned it into a one-of-a-kind studio ADU (Accessory Dwelling Unt). The ADU measures at 20',7 in." x 19',7in.", it has a kitchenette, a full bathroom, closet space, living room space, and sleeping space. The kitchenette has a brand new white shaker cabinet combined with a smooth white marble countertop and white subway tiles. The kitchenette has a brand new deep stainless steel sink, stovetop, microwave, and refrigerator. The ADU has modern features including; central A/C, smart power outlets, gray vinyl wood flooring, and recessed lighting. The full bathroom has a beautiful 5'x 2',6" marbled tiled shower with tempered glass, dark gray hexagon tiles, and nickel brush faucet and showerhead. The vanity in the bathroom has a solid white porcelain countertop and a modern black flat-panel cabinet. The bathroom also has space for a stacked washer and dryer.
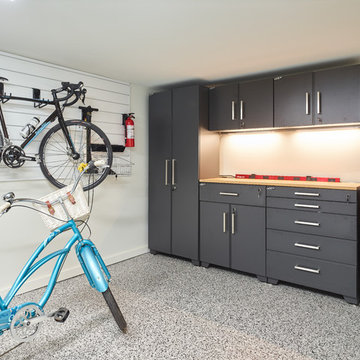
Martin Knowles
Aménagement d'un petit garage pour une voiture attenant classique avec un bureau, studio ou atelier.
Aménagement d'un petit garage pour une voiture attenant classique avec un bureau, studio ou atelier.
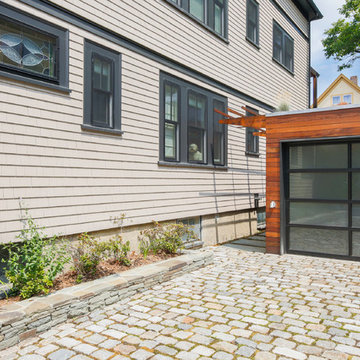
This garage was rebuilt after the old structure collapsed during a harsh new england winter in 2015.
Aménagement d'un garage pour une voiture séparé moderne de taille moyenne avec un bureau, studio ou atelier.
Aménagement d'un garage pour une voiture séparé moderne de taille moyenne avec un bureau, studio ou atelier.
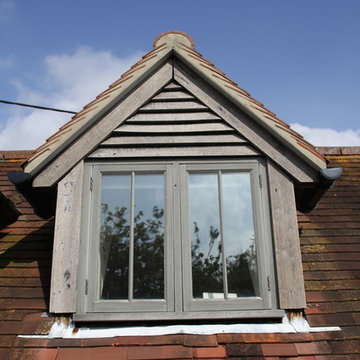
Cette image montre un garage pour une voiture séparé rustique de taille moyenne avec un bureau, studio ou atelier.
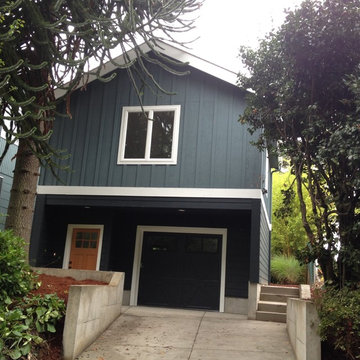
Idées déco pour un garage pour une voiture séparé craftsman de taille moyenne avec un bureau, studio ou atelier.
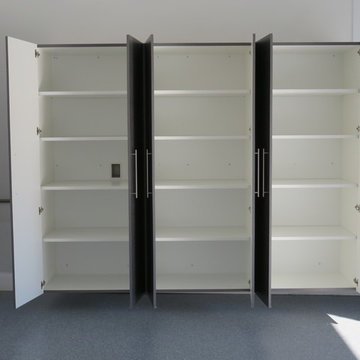
Idées déco pour un garage pour une voiture attenant classique de taille moyenne avec un bureau, studio ou atelier.
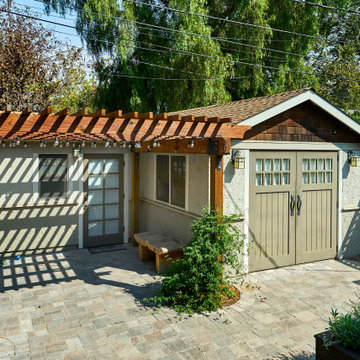
This former garage is now an accessory dwelling unit (ADU) with its own bathroom and kitchenette.
Exemple d'un petit garage pour une voiture séparé craftsman avec un bureau, studio ou atelier.
Exemple d'un petit garage pour une voiture séparé craftsman avec un bureau, studio ou atelier.
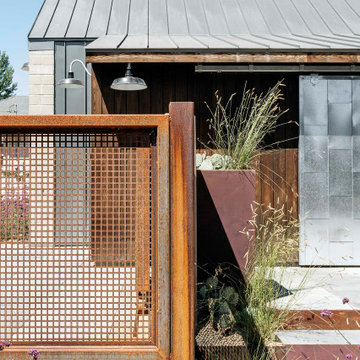
The Sonoma Farmhaus project was designed for a cycling enthusiast with a globally demanding professional career, who wanted to create a place that could serve as both a retreat of solitude and a hub for gathering with friends and family. Located within the town of Graton, California, the site was chosen not only to be close to a small town and its community, but also to be within cycling distance to the picturesque, coastal Sonoma County landscape.
Taking the traditional forms of farmhouse, and their notions of sustenance and community, as inspiration, the project comprises an assemblage of two forms - a Main House and a Guest House with Bike Barn - joined in the middle by a central outdoor gathering space anchored by a fireplace. The vision was to create something consciously restrained and one with the ground on which it stands. Simplicity, clear detailing, and an innate understanding of how things go together were all central themes behind the design. Solid walls of rammed earth blocks, fabricated from soils excavated from the site, bookend each of the structures.
According to the owner, the use of simple, yet rich materials and textures...“provides a humanness I’ve not known or felt in any living venue I’ve stayed, Farmhaus is an icon of sustenance for me".
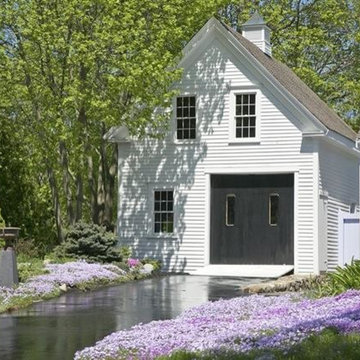
Réalisation d'un garage pour une voiture séparé champêtre de taille moyenne avec un bureau, studio ou atelier.
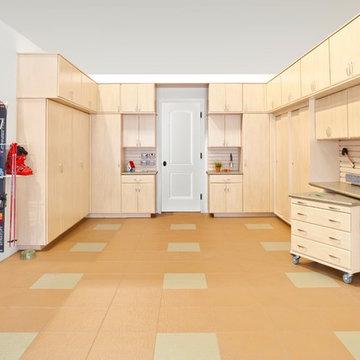
Natural (Shelves and backing) Aluminum trim for added shelf support 3/4” Straight edge panels and shelves
Cette photo montre un grand garage pour une voiture attenant moderne avec un bureau, studio ou atelier.
Cette photo montre un grand garage pour une voiture attenant moderne avec un bureau, studio ou atelier.
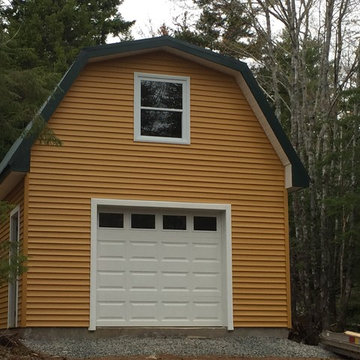
This newly built garage/storage building is a 18x24 Gambrel style, just completed in East Dalhousie. Designer to be a work shop with additional storage. We this design in various sizes as well as many other designs. There are so many benefits to a garage like this
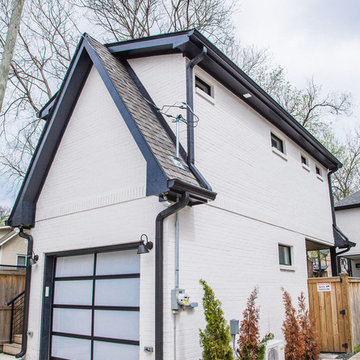
Opaque glass garage door, custom staircase and custom ironwork for detached garage and above-garage apartment.
Idées déco pour un garage pour une voiture séparé contemporain avec un bureau, studio ou atelier.
Idées déco pour un garage pour une voiture séparé contemporain avec un bureau, studio ou atelier.
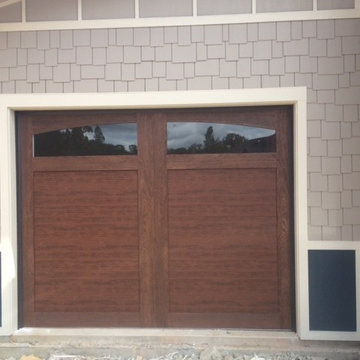
Clopay Coachman Ultra Grain Series Walnut Finish, Design 11 With Arch 1 Windows
Réalisation d'un garage pour une voiture séparé craftsman de taille moyenne avec un bureau, studio ou atelier.
Réalisation d'un garage pour une voiture séparé craftsman de taille moyenne avec un bureau, studio ou atelier.
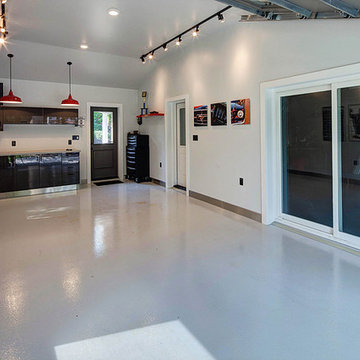
Idées déco pour un grand garage pour une voiture moderne avec un bureau, studio ou atelier.
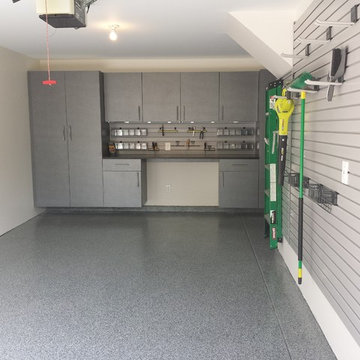
view from another angle; how to keep a small garage neat.
Cette photo montre un garage pour une voiture attenant chic de taille moyenne avec un bureau, studio ou atelier.
Cette photo montre un garage pour une voiture attenant chic de taille moyenne avec un bureau, studio ou atelier.
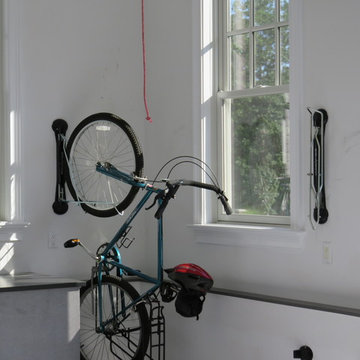
Cette photo montre un garage pour une voiture attenant chic de taille moyenne avec un bureau, studio ou atelier.
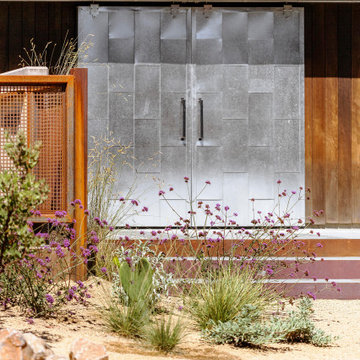
The Sonoma Farmhaus project was designed for a cycling enthusiast with a globally demanding professional career, who wanted to create a place that could serve as both a retreat of solitude and a hub for gathering with friends and family. Located within the town of Graton, California, the site was chosen not only to be close to a small town and its community, but also to be within cycling distance to the picturesque, coastal Sonoma County landscape.
Taking the traditional forms of farmhouse, and their notions of sustenance and community, as inspiration, the project comprises an assemblage of two forms - a Main House and a Guest House with Bike Barn - joined in the middle by a central outdoor gathering space anchored by a fireplace. The vision was to create something consciously restrained and one with the ground on which it stands. Simplicity, clear detailing, and an innate understanding of how things go together were all central themes behind the design. Solid walls of rammed earth blocks, fabricated from soils excavated from the site, bookend each of the structures.
According to the owner, the use of simple, yet rich materials and textures...“provides a humanness I’ve not known or felt in any living venue I’ve stayed, Farmhaus is an icon of sustenance for me".
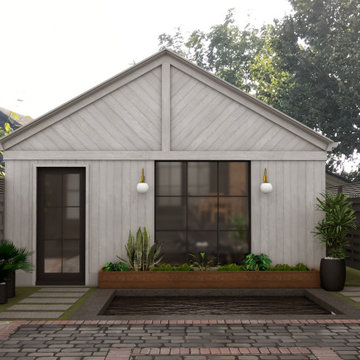
Aménagement d'un garage pour une voiture séparé moderne avec un bureau, studio ou atelier.
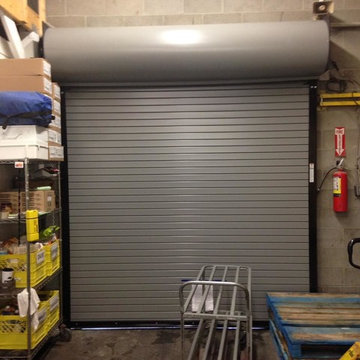
NEW Okanagan Location
Inspiration pour un garage pour une voiture attenant de taille moyenne avec un bureau, studio ou atelier.
Inspiration pour un garage pour une voiture attenant de taille moyenne avec un bureau, studio ou atelier.
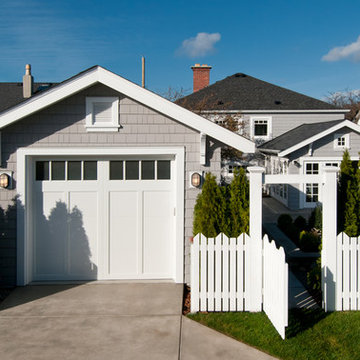
Leanna Rathkelly photo: A home near the ocean in Victoria, BC, gets a contemporary exterior update, including new shingle siding painted misty blue-grey and trim finished in bright white. The back features a dining room addition that opens with French doors right onto the outdoor dining area. A garage has been renovated to become a workable office and storage area.
Idées déco de garages pour une voiture avec un bureau, studio ou atelier
5