Idées déco de garages pour une voiture avec un bureau, studio ou atelier
Trier par :
Budget
Trier par:Populaires du jour
61 - 80 sur 330 photos
1 sur 3
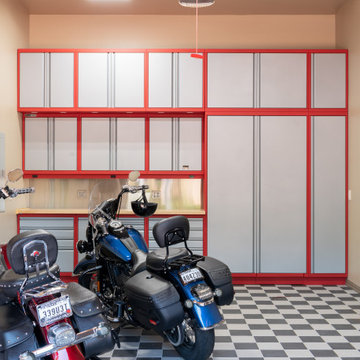
A secondary garage was fitted with custom Baldhead cabinets with a workspace, perfect for one-off fixes and longer term projects.
Idées déco pour un garage pour une voiture attenant industriel de taille moyenne avec un bureau, studio ou atelier.
Idées déco pour un garage pour une voiture attenant industriel de taille moyenne avec un bureau, studio ou atelier.
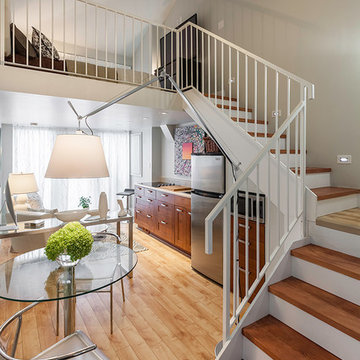
Interior photo courtesy James C Lee
Idées déco pour un garage pour une voiture attenant contemporain de taille moyenne avec un bureau, studio ou atelier.
Idées déco pour un garage pour une voiture attenant contemporain de taille moyenne avec un bureau, studio ou atelier.
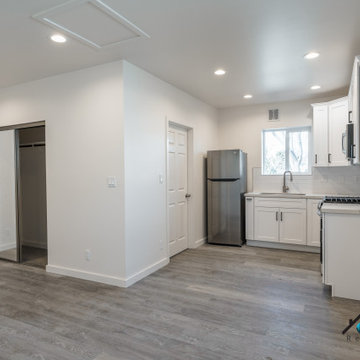
We converted the original attached garage of our client's home and turned it into a one-of-a-kind studio ADU (Accessory Dwelling Unt). The ADU measures at 20',7 in." x 19',7in.", it has a kitchenette, a full bathroom, closet space, living room space, and sleeping space. The kitchenette has a brand new white shaker cabinet combined with a smooth white marble countertop and white subway tiles. The kitchenette has a brand new deep stainless steel sink, stovetop, microwave, and refrigerator. The ADU has modern features including; central A/C, smart power outlets, gray vinyl wood flooring, and recessed lighting. The full bathroom has a beautiful 5'x 2',6" marbled tiled shower with tempered glass, dark gray hexagon tiles, and nickel brush faucet and showerhead. The vanity in the bathroom has a solid white porcelain countertop and a modern black flat-panel cabinet. The bathroom also has space for a stacked washer and dryer.
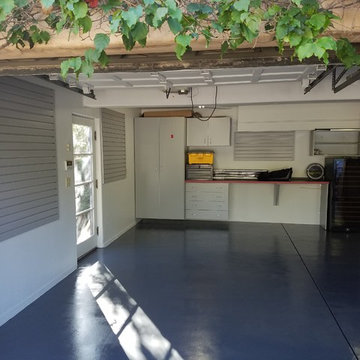
Exemple d'un garage pour une voiture attenant chic de taille moyenne avec un bureau, studio ou atelier.
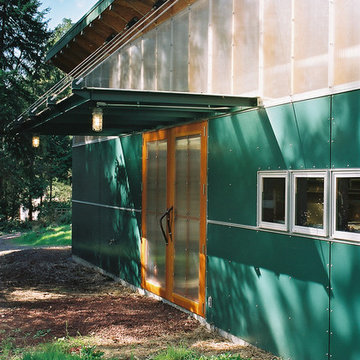
Cette image montre un grand garage pour une voiture séparé minimaliste avec un bureau, studio ou atelier.
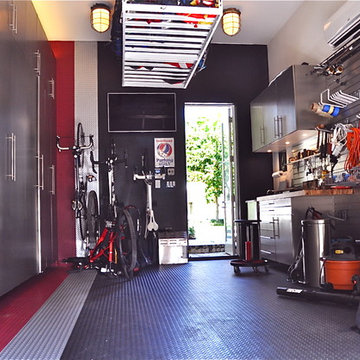
A functional single car garage with plenty of storage and overhead electric pulley system.
Réalisation d'un garage pour une voiture attenant minimaliste de taille moyenne avec un bureau, studio ou atelier.
Réalisation d'un garage pour une voiture attenant minimaliste de taille moyenne avec un bureau, studio ou atelier.
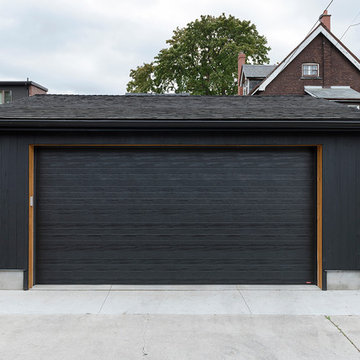
Photography: Ryan Fung
Cette image montre un garage pour une voiture séparé minimaliste de taille moyenne avec un bureau, studio ou atelier.
Cette image montre un garage pour une voiture séparé minimaliste de taille moyenne avec un bureau, studio ou atelier.
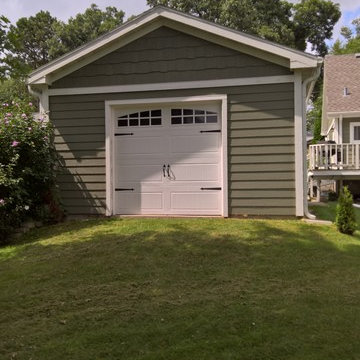
Inspiration pour un garage pour une voiture séparé traditionnel de taille moyenne avec un bureau, studio ou atelier.
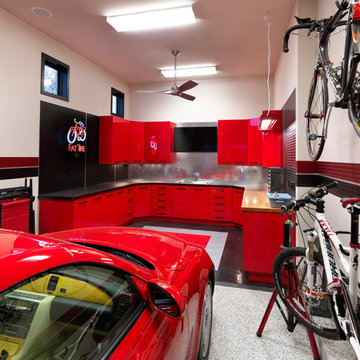
Cette image montre un garage pour une voiture attenant design de taille moyenne avec un bureau, studio ou atelier.
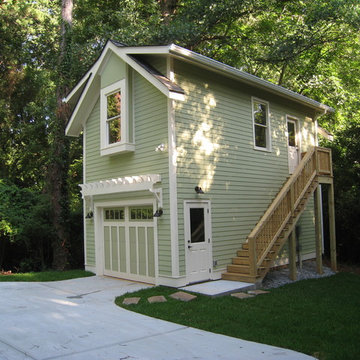
This is a detached garage on a custom building project that has proved to be very popular with the homeowner and visitors. It is a perfect complement to the house.
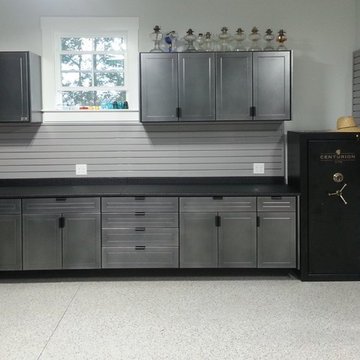
Ray Gottsleben
Cette photo montre un garage pour une voiture attenant tendance de taille moyenne avec un bureau, studio ou atelier.
Cette photo montre un garage pour une voiture attenant tendance de taille moyenne avec un bureau, studio ou atelier.
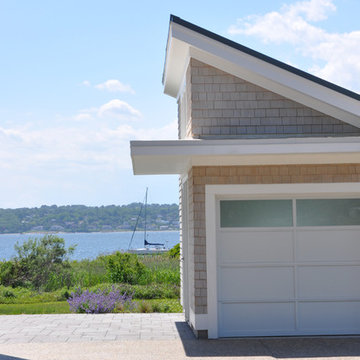
This stunning Rhode Island Retreat is an Acorn Deck House Company collaboration with Glen S. Fontecchio
Architects. It is set on a breathtaking, waterfront property and is designed to take full advantage of the
panoramic views. It features a welcoming living room, kitchen, dining room and expansive decks that are
perfect for entertaining. The house also has three bedrooms, an office and four and a half baths.
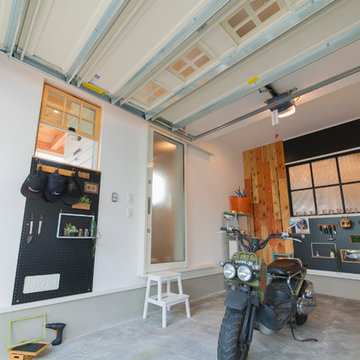
お父さん憧れのバイクガレージ。バイクや自転車の整備ができます。
Cette photo montre un garage pour une voiture attenant avec un bureau, studio ou atelier.
Cette photo montre un garage pour une voiture attenant avec un bureau, studio ou atelier.
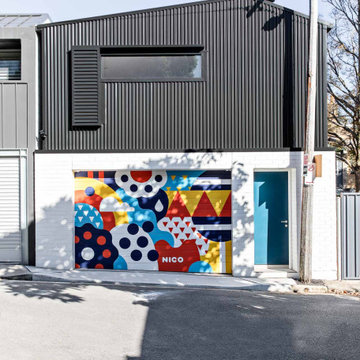
Exemple d'un petit garage pour une voiture séparé tendance avec un bureau, studio ou atelier.
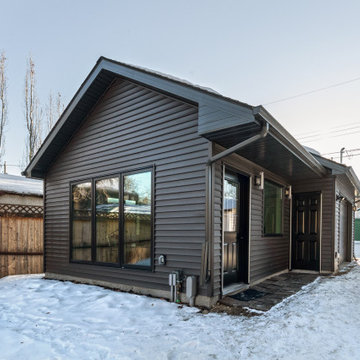
Our client wanted to upgrade their garage while also adding an art studio on the side. This included tearing down the existing structure and adding a new concrete slab where both the garage and studio could sit. We then framed, insulated, heated and powered the entire garage and studio. We added large windows along the front, side, and back of the art studio, so that it had a lot of natural light consistently lighting up the space. To finish it off, it has beautiful brown siding with a few black accents, such as the black door and the trim around the windows. It also has a lovely faux wood garage door which is a beautiful eye-catcher. An art studio attached to your garage? Who wouldn't want that!
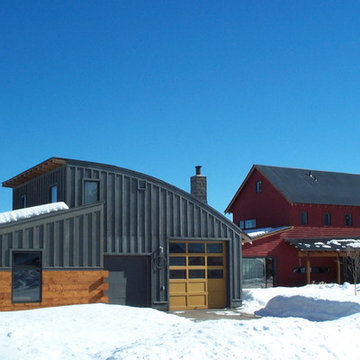
HandsOn Design
Location: Jackson, WY, USA
1,900 sq.ft custom home, garage and workshop constructed using prefabricated SIP's panels, with custom interior cabinets, doors and finishes. The design of this house is an attempt to develop an architectural iconography which celebrates the history and uniqueness of the land upon which it’s built. The house sits in an irrigated hayfield along with some of the original machinery that used to work here, and reflects the design sensibilities of a common sense agricultural outbuilding as seen through contemporary eyes.
Photographed by: Paul Duncker
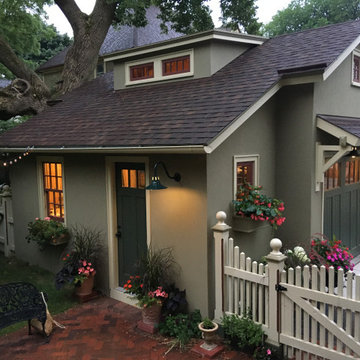
Idée de décoration pour un garage pour une voiture séparé tradition avec un bureau, studio ou atelier.
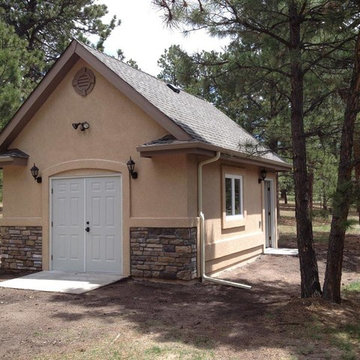
Cette photo montre un petit garage pour une voiture séparé chic avec un bureau, studio ou atelier.
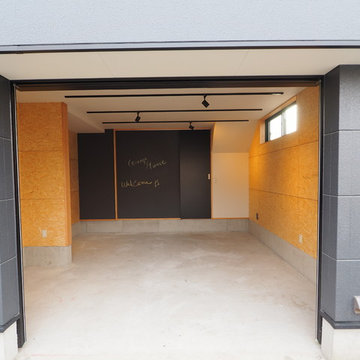
1階の12帖土間はガレージに止まらず、趣味の空間としても利用できる設えとなっています。
正面の壁は黒板。側面の壁はフックを取り付けられる有孔ボード仕様。
Aménagement d'un garage pour une voiture attenant classique de taille moyenne avec un bureau, studio ou atelier.
Aménagement d'un garage pour une voiture attenant classique de taille moyenne avec un bureau, studio ou atelier.
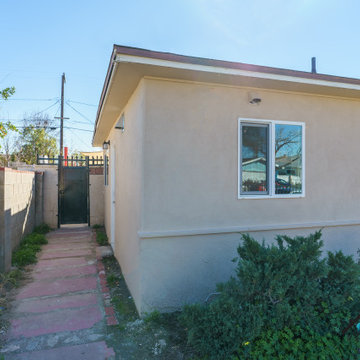
We converted the original attached garage of our client's home and turned it into a one-of-a-kind studio ADU (Accessory Dwelling Unt). The ADU measures at 20',7 in." x 19',7in.", it has a kitchenette, a full bathroom, closet space, living room space, and sleeping space. The kitchenette has a brand new white shaker cabinet combined with a smooth white marble countertop and white subway tiles. The kitchenette has a brand new deep stainless steel sink, stovetop, microwave, and refrigerator. The ADU has modern features including; central A/C, smart power outlets, gray vinyl wood flooring, and recessed lighting. The full bathroom has a beautiful 5'x 2',6" marbled tiled shower with tempered glass, dark gray hexagon tiles, and nickel brush faucet and showerhead. The vanity in the bathroom has a solid white porcelain countertop and a modern black flat-panel cabinet. The bathroom also has space for a stacked washer and dryer.
Idées déco de garages pour une voiture avec un bureau, studio ou atelier
4