Idées déco de garages scandinaves avec un bureau, studio ou atelier
Trier par :
Budget
Trier par:Populaires du jour
1 - 20 sur 21 photos
1 sur 3
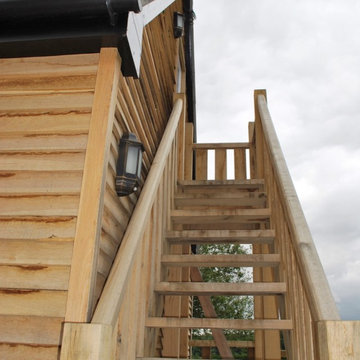
Located just 7 miles from our own offices in Charlbury, this building is one of Sylva’s most local projects.
When the client purchased
The Old Farmhouse in Long Hanborough, it came complete with planning permission to construct a new home in the garden. However, these plans did not suit the young family’s needs.
Instead, new plans were drawn up for a double garage along with premises for their flower arranging business. Across the top of the garage sits a 1-bed annex complete with it’s own bathroom, sitting area and separate access via the external oak stairs.Initially, the plan was for an oak framed structure, however the cost looked to be prohibitive given the building’s practical purpose. Instead, internal oak features were combined with oak cladding, stairs and handrails to give the look and feel of an oak structure.
The insulation for the shop part of the building was chosen carefully to maintain a stable temperature and humidity, which helps the flower stay fresh for as long as possible.
The client appointed a local builder to clear the site, install foundations and lay the ground floor. Sylva provided an insulated timber frame which comprised of smaller than usual panels due to restricted site access. The first floor was formed from metal web joists and finished with a loose cut roof, due to the gables and dormers required.
Sylva acted as principal contractor for the duration
of the timber frame works, providing all method statements and risk assessments. Time on site was 8 days from start to finish.
Once complete, the builder returned to install the roofing, cladding and windows, simultaneously overseeing the fit out internally; at the time Sylva did not have a Concept to Keys® service.
Completed in 2012, the total build duration was just under 6 months and the total cost came to around £85,000, a fraction of the time and cost originally thought to be involved in a blockwork construction.
Having dedicated premises for the business has helped it to flourish, the garage provides a place for cars and hobbies, and the annex is a great place for grandparents to stay when the babysitting has worn them out.
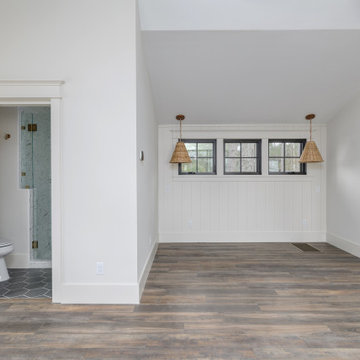
Cette image montre un garage séparé nordique avec un bureau, studio ou atelier.
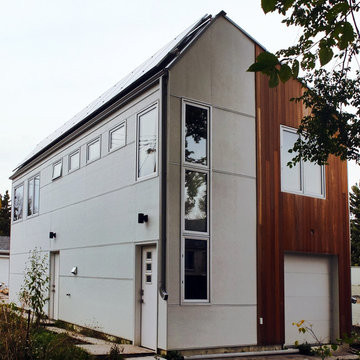
Idées déco pour un petit garage pour deux voitures séparé scandinave avec un bureau, studio ou atelier.
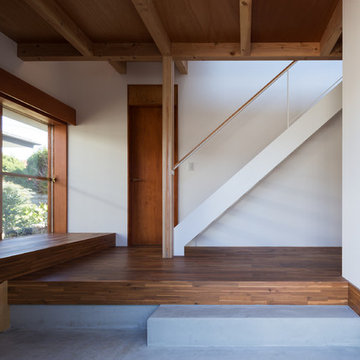
バイクガレージ(自転車)を兼ねた広い玄関スペース。
左側の窓は母屋と繋がる。
photo : Masao Nishikawa
Inspiration pour un garage nordique avec un bureau, studio ou atelier.
Inspiration pour un garage nordique avec un bureau, studio ou atelier.
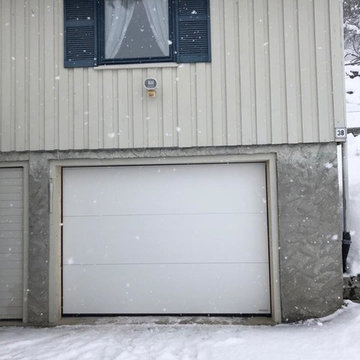
Nassau garasjeport av typen softline montert hos fornøyd kunde i Hol.
Aménagement d'un garage pour une voiture attenant scandinave de taille moyenne avec un bureau, studio ou atelier.
Aménagement d'un garage pour une voiture attenant scandinave de taille moyenne avec un bureau, studio ou atelier.
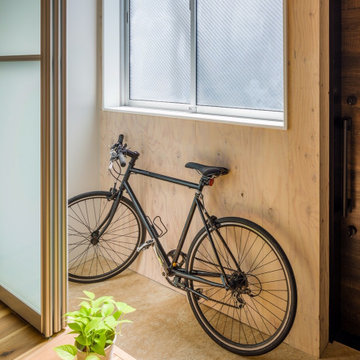
北区の家
土間空間です。自転車を止めたり、洗濯ものを干したり。
スタイリッシュで可愛い、自然素材を使った家です。
株式会社小木野貴光アトリエ一級建築士建築士事務所 https://www.ogino-a.com/
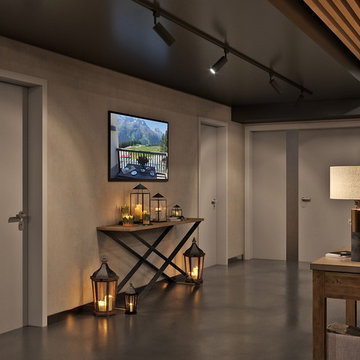
Архитектор: Наталья Шарова
Cette photo montre un grand garage scandinave avec un bureau, studio ou atelier.
Cette photo montre un grand garage scandinave avec un bureau, studio ou atelier.

One of the Danish Design icons on display at the Designmuseum Denmark in Copenhagen, this PH Snake Chair is equally at home in a world-famous house of design and in front of a jet-black drum set. Poul Henningsen’s functional, yet visually striking designs continue to prove timeless.
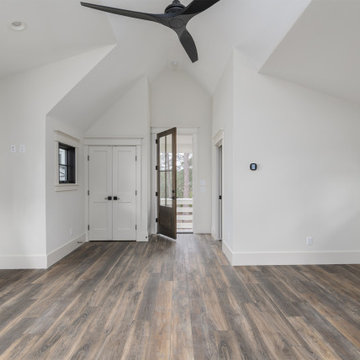
Cette photo montre un garage séparé scandinave avec un bureau, studio ou atelier.
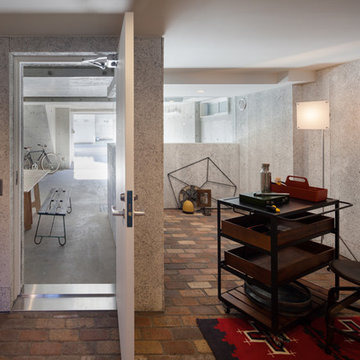
photo:吉田誠
Réalisation d'un garage pour une voiture attenant nordique avec un bureau, studio ou atelier.
Réalisation d'un garage pour une voiture attenant nordique avec un bureau, studio ou atelier.
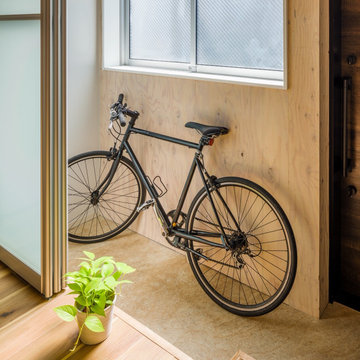
リノベーション
木のガレージ
(ウロコ壁が特徴的な自然素材のリノベーション)
土間空間があり、梁の出た小屋組空間ある、住まいです。
株式会社小木野貴光アトリエ一級建築士建築士事務所
https://www.ogino-a.com/
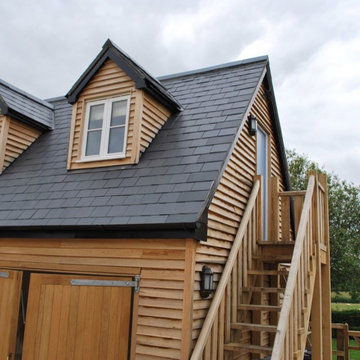
Located just 7 miles from our own offices in Charlbury, this building is one of Sylva’s most local projects.
When the client purchased
The Old Farmhouse in Long Hanborough, it came complete with planning permission to construct a new home in the garden. However, these plans did not suit the young family’s needs.
Instead, new plans were drawn up for a double garage along with premises for their flower arranging business. Across the top of the garage sits a 1-bed annex complete with it’s own bathroom, sitting area and separate access via the external oak stairs.Initially, the plan was for an oak framed structure, however the cost looked to be prohibitive given the building’s practical purpose. Instead, internal oak features were combined with oak cladding, stairs and handrails to give the look and feel of an oak structure.
The insulation for the shop part of the building was chosen carefully to maintain a stable temperature and humidity, which helps the flower stay fresh for as long as possible.
The client appointed a local builder to clear the site, install foundations and lay the ground floor. Sylva provided an insulated timber frame which comprised of smaller than usual panels due to restricted site access. The first floor was formed from metal web joists and finished with a loose cut roof, due to the gables and dormers required.
Sylva acted as principal contractor for the duration
of the timber frame works, providing all method statements and risk assessments. Time on site was 8 days from start to finish.
Once complete, the builder returned to install the roofing, cladding and windows, simultaneously overseeing the fit out internally; at the time Sylva did not have a Concept to Keys® service.
Completed in 2012, the total build duration was just under 6 months and the total cost came to around £85,000, a fraction of the time and cost originally thought to be involved in a blockwork construction.
Having dedicated premises for the business has helped it to flourish, the garage provides a place for cars and hobbies, and the annex is a great place for grandparents to stay when the babysitting has worn them out.
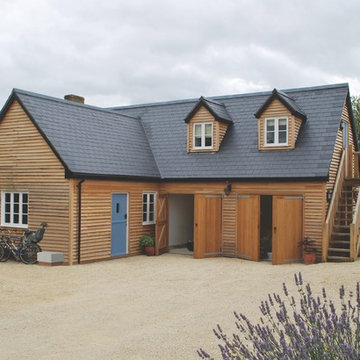
Located just 7 miles from our own offices in Charlbury, this building is one of Sylva’s most local projects.
When the client purchased
The Old Farmhouse in Long Hanborough, it came complete with planning permission to construct a new home in the garden. However, these plans did not suit the young family’s needs.
Instead, new plans were drawn up for a double garage along with premises for their flower arranging business. Across the top of the garage sits a 1-bed annex complete with it’s own bathroom, sitting area and separate access via the external oak stairs.Initially, the plan was for an oak framed structure, however the cost looked to be prohibitive given the building’s practical purpose. Instead, internal oak features were combined with oak cladding, stairs and handrails to give the look and feel of an oak structure.
The insulation for the shop part of the building was chosen carefully to maintain a stable temperature and humidity, which helps the flower stay fresh for as long as possible.
The client appointed a local builder to clear the site, install foundations and lay the ground floor. Sylva provided an insulated timber frame which comprised of smaller than usual panels due to restricted site access. The first floor was formed from metal web joists and finished with a loose cut roof, due to the gables and dormers required.
Sylva acted as principal contractor for the duration
of the timber frame works, providing all method statements and risk assessments. Time on site was 8 days from start to finish.
Once complete, the builder returned to install the roofing, cladding and windows, simultaneously overseeing the fit out internally; at the time Sylva did not have a Concept to Keys® service.
Completed in 2012, the total build duration was just under 6 months and the total cost came to around £85,000, a fraction of the time and cost originally thought to be involved in a blockwork construction.
Having dedicated premises for the business has helped it to flourish, the garage provides a place for cars and hobbies, and the annex is a great place for grandparents to stay when the babysitting has worn them out.
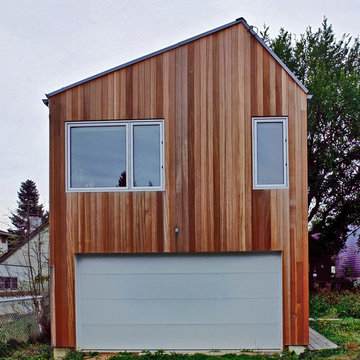
Exemple d'un petit garage pour deux voitures séparé scandinave avec un bureau, studio ou atelier.
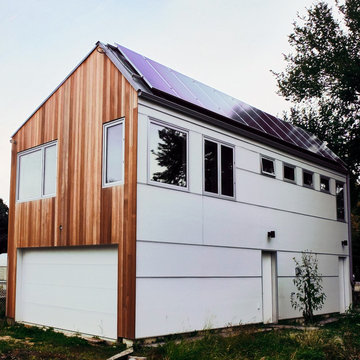
Cette image montre un petit garage pour deux voitures séparé nordique avec un bureau, studio ou atelier.
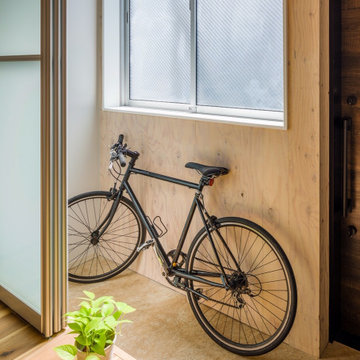
十条の家(ウロコ壁が特徴的な自然素材のリノベーション)
土間空間
株式会社小木野貴光アトリエ一級建築士建築士事務所
https://www.ogino-a.com/
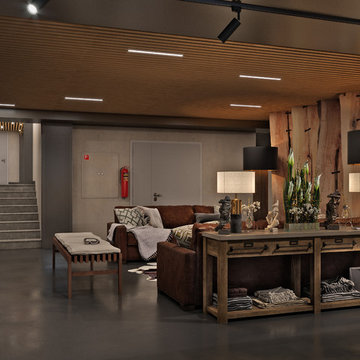
Архитектор: Наталья Шарова
Cette photo montre un grand garage scandinave avec un bureau, studio ou atelier.
Cette photo montre un grand garage scandinave avec un bureau, studio ou atelier.
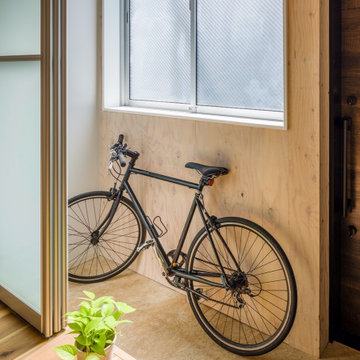
リノベーション
木のガレージ
(ウロコ壁が特徴的な自然素材のリノベーション)
土間空間があり、梁の出た小屋組空間ある、住まいです。
株式会社小木野貴光アトリエ一級建築士建築士事務所
https://www.ogino-a.com/
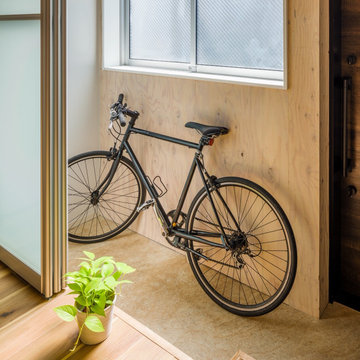
北区の家
土間空間です。自転車を止めたり、洗濯ものを干したり。
スタイリッシュで可愛い、自然素材を使った家です。
株式会社小木野貴光アトリエ一級建築士建築士事務所 https://www.ogino-a.com/
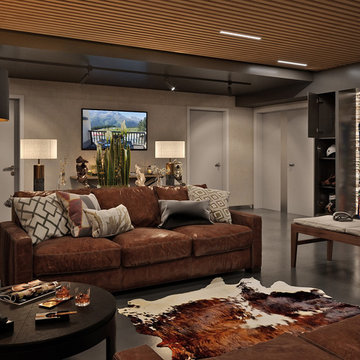
Архитектор: Наталья Шарова
Exemple d'un grand garage scandinave avec un bureau, studio ou atelier.
Exemple d'un grand garage scandinave avec un bureau, studio ou atelier.
Idées déco de garages scandinaves avec un bureau, studio ou atelier
1