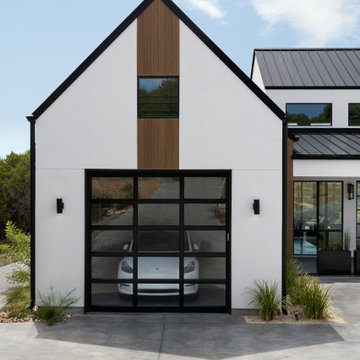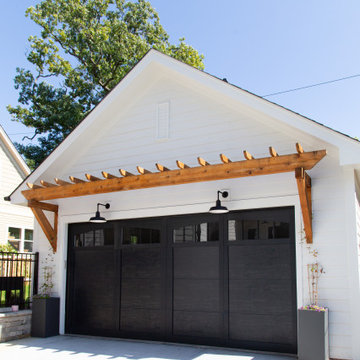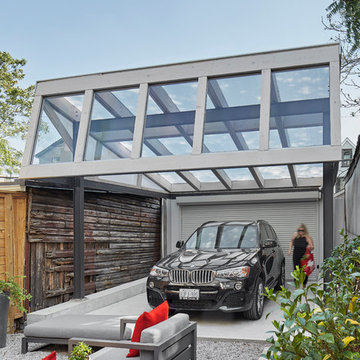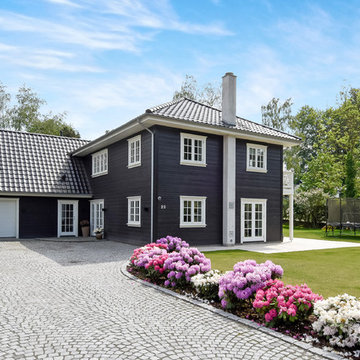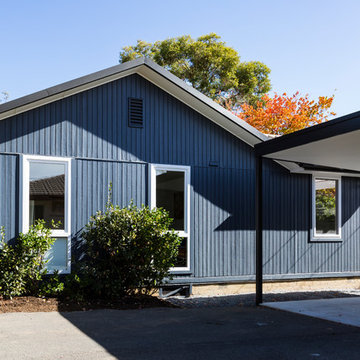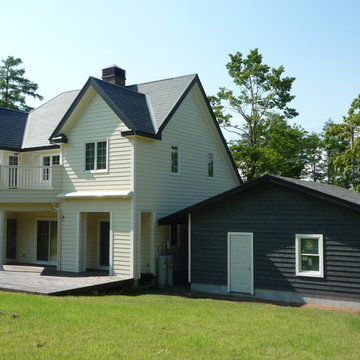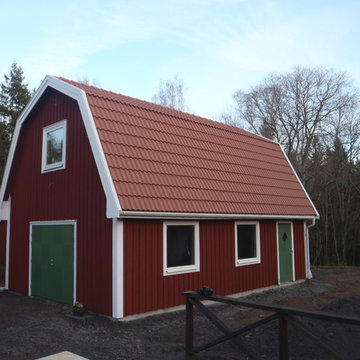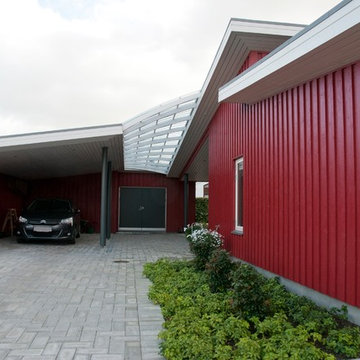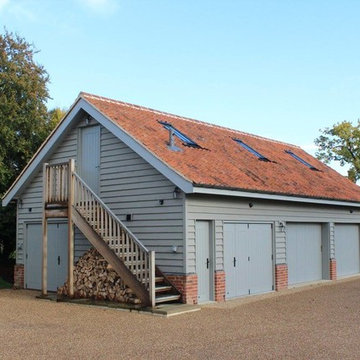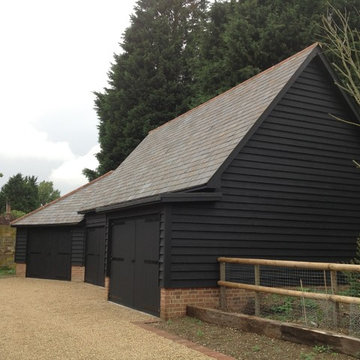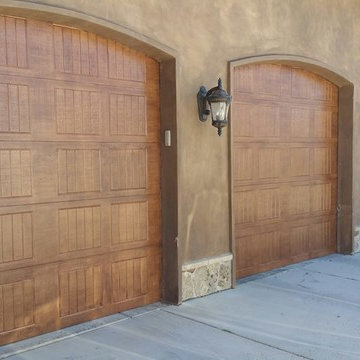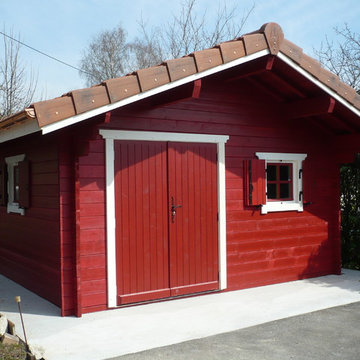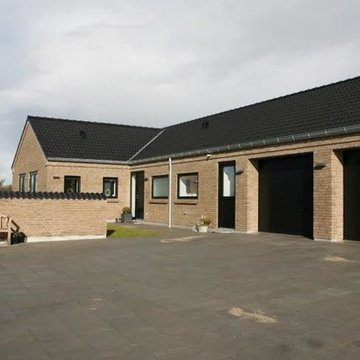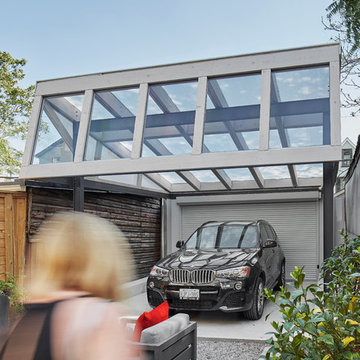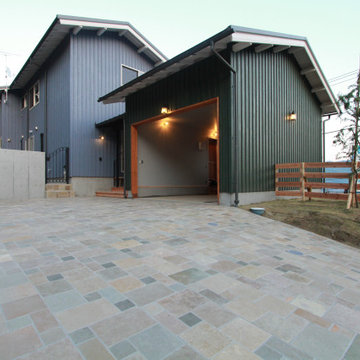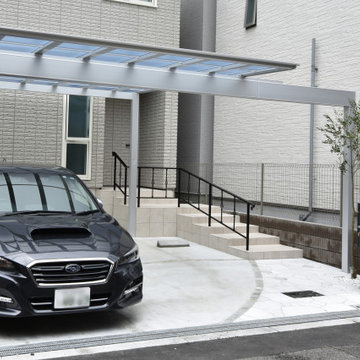Idées déco de garages scandinaves
Trier par :
Budget
Trier par:Populaires du jour
1 - 20 sur 442 photos
1 sur 2
Trouvez le bon professionnel près de chez vous
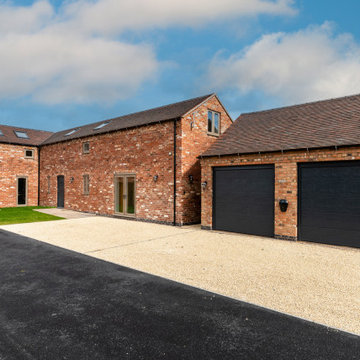
Mistlethrush Barn is a delightful barn conversion in a hamlet just outside Acresforsd, Leicestershire.
A beautiful space that buyers were struggling to visualise as empty spaces, we created a warm cosy feel to the property.
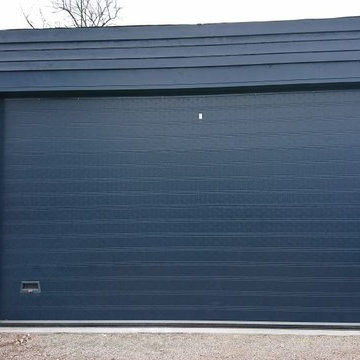
Port levert i Asker.
Inspiration pour un grand garage pour une voiture séparé nordique.
Inspiration pour un grand garage pour une voiture séparé nordique.
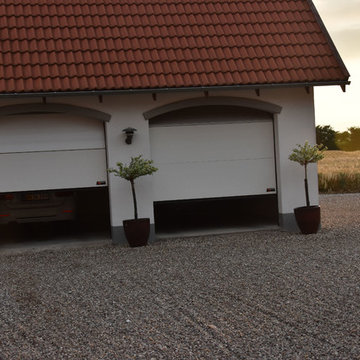
Garageporte fra NASSAU model softline fra kr. 9.295 pr. stk
Inspiration pour un très grand garage pour deux voitures séparé nordique.
Inspiration pour un très grand garage pour deux voitures séparé nordique.
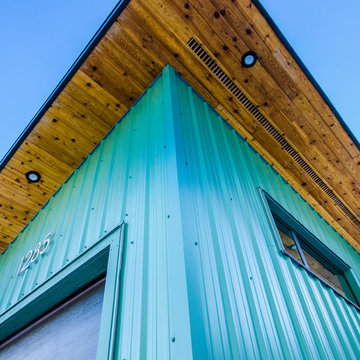
Salida del Sol is a home designed for Revelstoke. Using advanced techniques for building envelope design, climate models, and thermal comfort design, this home has been carefully designed to live and perform well in the specific microclimate in which it resides.
The house is oriented with maximum exposure and majority of the glazing to the southerly aspect, to greatly reduce energy costs by embracing passive solar gain and natural lighting. The other aspects of the home have minimal glazing, to insulate for the prevailing winds and harsh winter temperatures. We designed the layout so the living spaces are enjoyed on the southern side of the house and closets, bathrooms, and mechanical on the north. The garage, positioned on the north side of the house, provides a buffer zone to shield it from the northern exposure during the winter.
The bedrooms are separated to optimise privacy, with the master bedroom oriented to receive the early morning sunlight coming from the east. A large southern window and glazed sliding door in the lounge room provide passive solar gain during the winter months and shoulder seasons, and the overhang of the eaves give shade during the summer heat. Operable windows have also been carefully planned for cross ventilation, helping to cool the rooms in the summer and bring fresh air in during any season.
With thorough consideration given to wind patterns, daylighting, orientation and glazing, Salida del Sol ‘opens the sunrise’ for its operation and its occupants.
Idées déco de garages scandinaves
1
