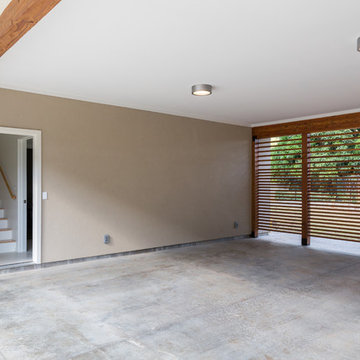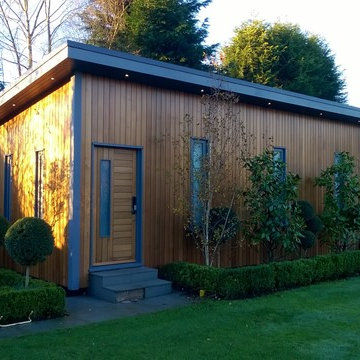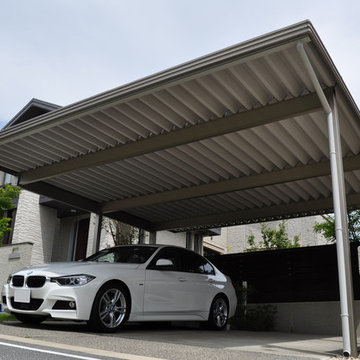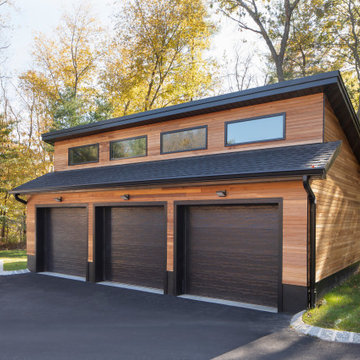Idées déco de garages séparés contemporains
Trier par :
Budget
Trier par:Populaires du jour
141 - 160 sur 879 photos
1 sur 3
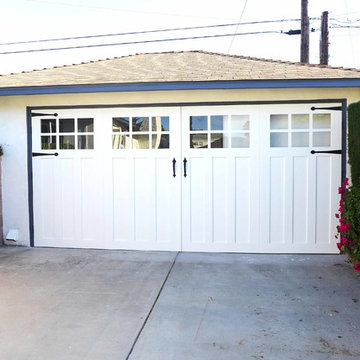
We installed this carriage style garage doors so that in the future if our clients wanted to use it for a garage. It can still function as one.
Idées déco pour un petit garage séparé contemporain.
Idées déco pour un petit garage séparé contemporain.
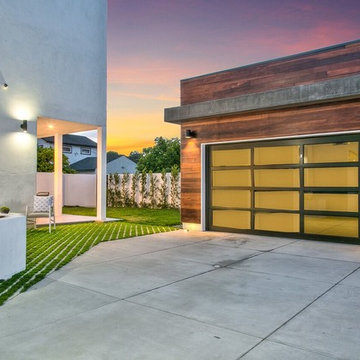
Cette image montre un garage pour deux voitures séparé design de taille moyenne.
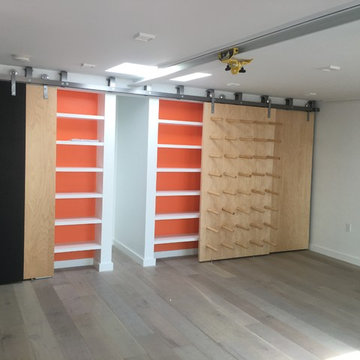
Cette photo montre un garage séparé tendance de taille moyenne avec un bureau, studio ou atelier.
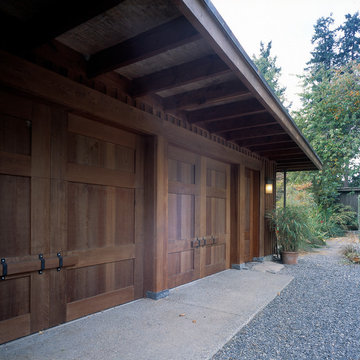
Designed in 1949 by Pietro Belluschi this Northwest style house sits adjacent to a stream in a 2-acre garden. The current owners asked us to design a new wing with a sitting room, master bedroom and bath and to renovate the kitchen. Details and materials from the original design were used throughout the addition. Special foundations were employed at the Master Bedroom to protect a mature Japanese maple. In the Master Bath a private garden court opens the shower and lavatory area to generous outside light.
In 2004 this project received a citation Award from the Portland AIA
Michael Mathers Photography
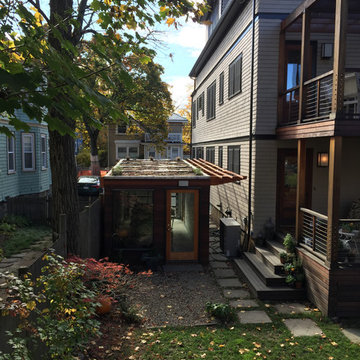
a compact detached garage
Aménagement d'un petit garage pour une voiture séparé contemporain avec un bureau, studio ou atelier.
Aménagement d'un petit garage pour une voiture séparé contemporain avec un bureau, studio ou atelier.
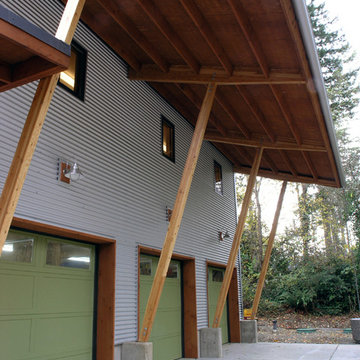
Peter Cohan
Cette image montre un garage pour trois voitures séparé design de taille moyenne.
Cette image montre un garage pour trois voitures séparé design de taille moyenne.
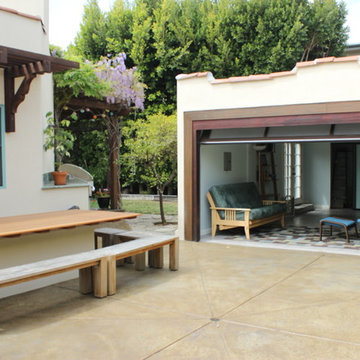
Garage and patio remodeling, turning a 2 car garage and a driveway into an amazing retreat in Los Angeles
Inspiration pour un garage pour deux voitures séparé design de taille moyenne avec un bureau, studio ou atelier.
Inspiration pour un garage pour deux voitures séparé design de taille moyenne avec un bureau, studio ou atelier.
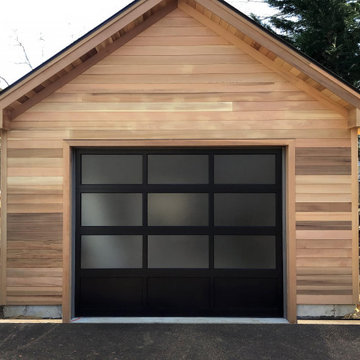
10' x 8' Full View garage door in anodized dark bronze, with obscure non-insulated glass
Cette image montre un garage pour une voiture séparé design de taille moyenne.
Cette image montre un garage pour une voiture séparé design de taille moyenne.
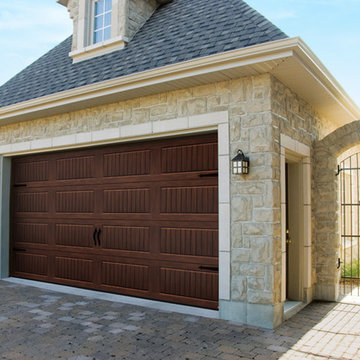
Cette image montre un garage pour deux voitures séparé design de taille moyenne.
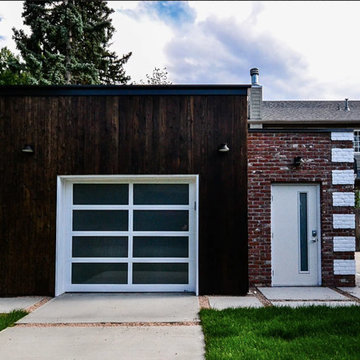
Cette photo montre un garage pour une voiture séparé tendance de taille moyenne avec un bureau, studio ou atelier.
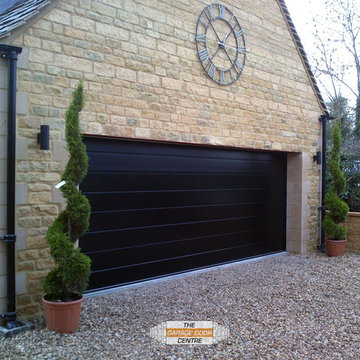
This Carteck insulated sectional garage door has been installed onto a large detached garage. The door is finished in Jet Black RAL 9005. This door is electrically operated.
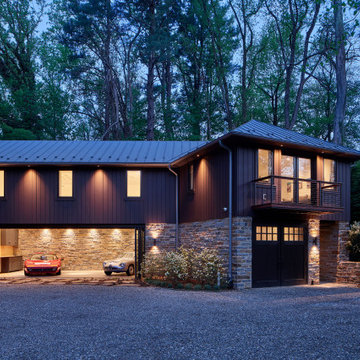
Archer & Buchanan designed a standalone garage in Gladwyne to hold a client’s vintage car collection. The new structure is set into the hillside running adjacent to the driveway of the residence. It acts conceptually as a “gate house” of sorts, enhancing the arrival experience and creating a courtyard feel through its relationship to the existing home. The ground floor of the garage features telescoping glass doors that provide easy entry and exit for the classic roadsters while also allowing them to be showcased and visible from the house. A contemporary loft suite, accessible by a custom-designed contemporary wooden stair, accommodates guests as needed. Overlooking the 2-story car space, the suite includes a sitting area with balcony, kitchenette, and full bath. The exterior design of the garage incorporates a stone base, vertical siding and a zinc standing seam roof to visually connect the structure to the aesthetic of the existing 1950s era home.
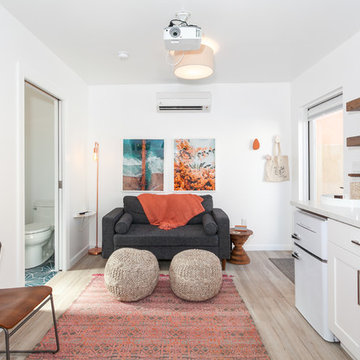
This ADU is the perfect space for a student making their first step towards independence. Located in Los Angeles this ADU is spacious and comes with tons of great amenities. Adding a murphy bed that double as a desk allows for a versatile space for students to finish projects and get a good night's sleep. This ADU even has a built in projector and projector screen to allow tenants to entertainment guest while still maximizing space. The homeowners were very impressed with the work and couldn’t wait to start making a little more income renting out their brand new ADU!! If you are in the Los Angeles area call us today @1-888-977-9490 to get started on your dream project!
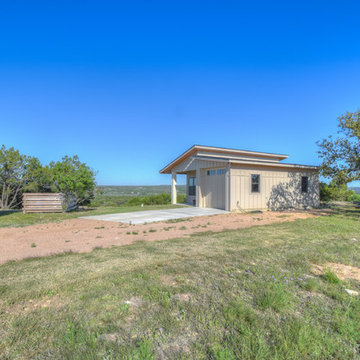
Kelly Cauble
Exemple d'un garage pour une voiture séparé tendance de taille moyenne avec un bureau, studio ou atelier.
Exemple d'un garage pour une voiture séparé tendance de taille moyenne avec un bureau, studio ou atelier.
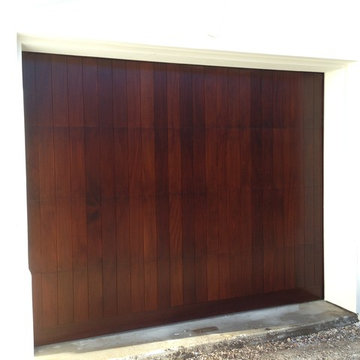
One of 4 garage doors installed on this fine TX home. The doors feature vertical Sapele T&G boards with a "dime gap" joint plus an inlaid bottom rail. The doors are finished using the Sikkens Cetol 1/23 finish in their Dark Oak color. All of the doors were fitted with High Lift Track taking the doors nearly up to the 15' garage ceilings! These finely crafted wood doors added a warm and softening counterpoint to the white stucco walls.
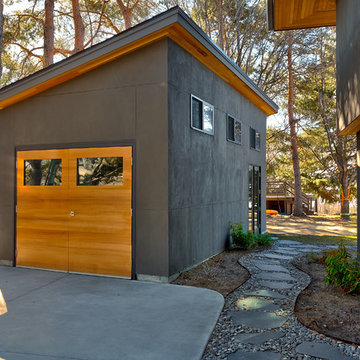
Photo by Doug Peterson Photography
Cette image montre un garage séparé design.
Cette image montre un garage séparé design.
Idées déco de garages séparés contemporains
8
