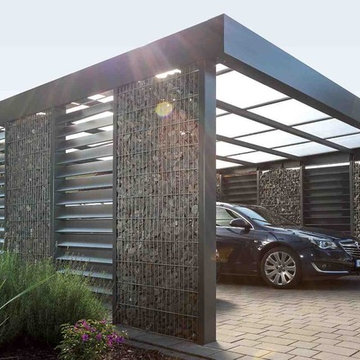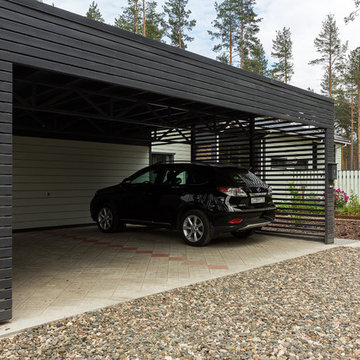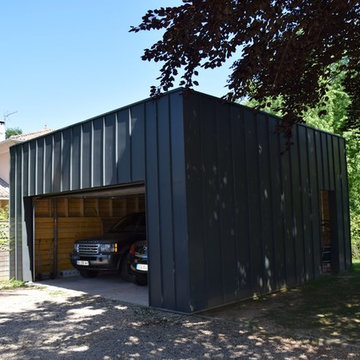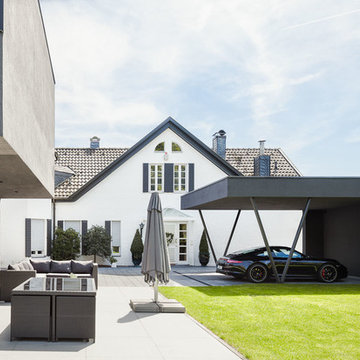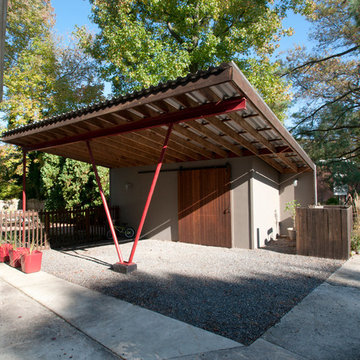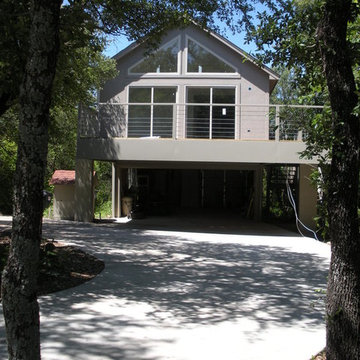Idées déco de garages séparés contemporains
Trier par :
Budget
Trier par:Populaires du jour
81 - 100 sur 879 photos
1 sur 3
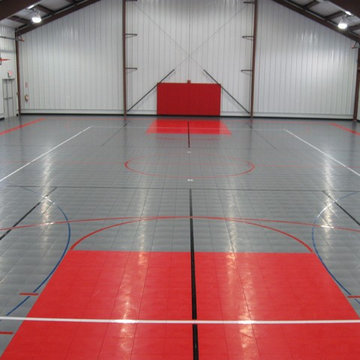
Fully Functioning Detached Garage/Hanger Sport Court customized with family name, logos, colors and accessories.
Cette image montre un très grand garage pour trois voitures séparé design.
Cette image montre un très grand garage pour trois voitures séparé design.
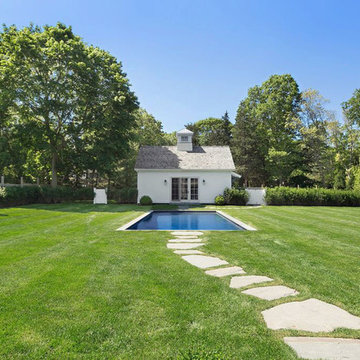
Combination Pool House/Garage
Idées déco pour un grand garage pour deux voitures séparé contemporain avec un bureau, studio ou atelier.
Idées déco pour un grand garage pour deux voitures séparé contemporain avec un bureau, studio ou atelier.
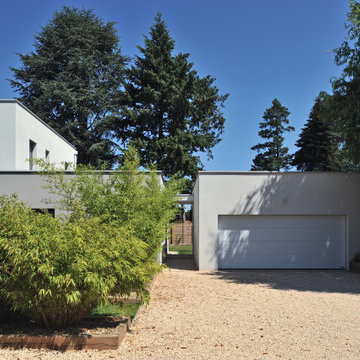
Cette photo montre un garage pour deux voitures séparé tendance de taille moyenne.
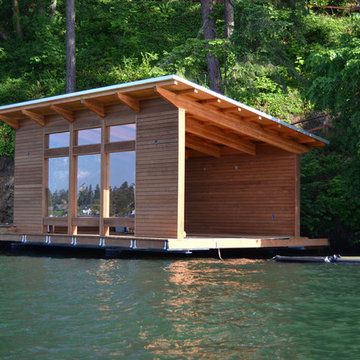
Lake Oswego boathouse in Lake Oswego, Oregon by Integrate Architecture & Planning, p.c.
Idée de décoration pour un petit garage séparé design.
Idée de décoration pour un petit garage séparé design.
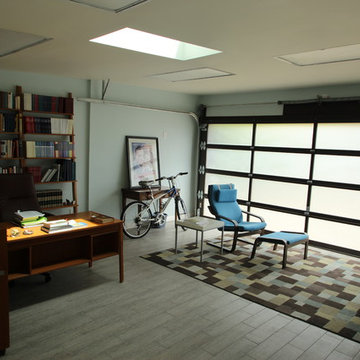
Garage and patio remodeling, turning a 2 car garage and a driveway into an amazing retreat in Los Angeles
Exemple d'un garage pour deux voitures séparé tendance de taille moyenne avec un bureau, studio ou atelier.
Exemple d'un garage pour deux voitures séparé tendance de taille moyenne avec un bureau, studio ou atelier.
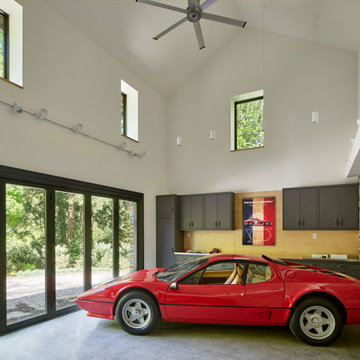
Archer & Buchanan designed a standalone garage in Gladwyne to hold a client’s vintage car collection. The new structure is set into the hillside running adjacent to the driveway of the residence. It acts conceptually as a “gate house” of sorts, enhancing the arrival experience and creating a courtyard feel through its relationship to the existing home. The ground floor of the garage features telescoping glass doors that provide easy entry and exit for the classic roadsters while also allowing them to be showcased and visible from the house. A contemporary loft suite, accessible by a custom-designed contemporary wooden stair, accommodates guests as needed. Overlooking the 2-story car space, the suite includes a sitting area with balcony, kitchenette, and full bath. The exterior design of the garage incorporates a stone base, vertical siding and a zinc standing seam roof to visually connect the structure to the aesthetic of the existing 1950s era home.
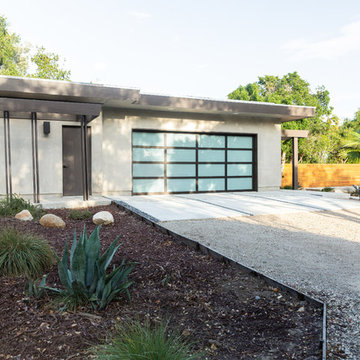
Contemporary design for the ultimate car collector. Western windows and doors, smooth plaster, sleek concrete pavers, and all the technological bells and whistles.
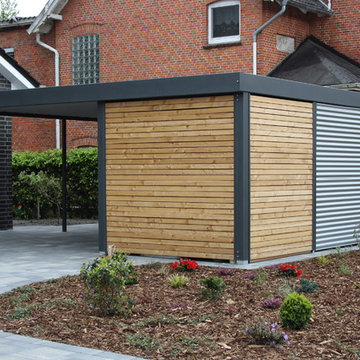
Metallcarport, Carport-Schmiede GmbH & Co. KG
Aménagement d'un garage séparé contemporain de taille moyenne.
Aménagement d'un garage séparé contemporain de taille moyenne.
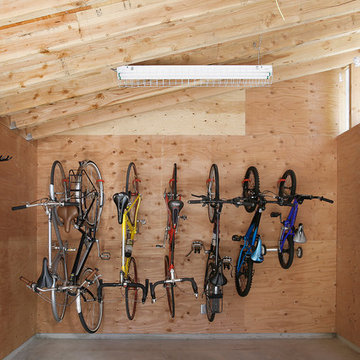
Mark Woods
Idée de décoration pour un garage pour une voiture séparé design de taille moyenne.
Idée de décoration pour un garage pour une voiture séparé design de taille moyenne.
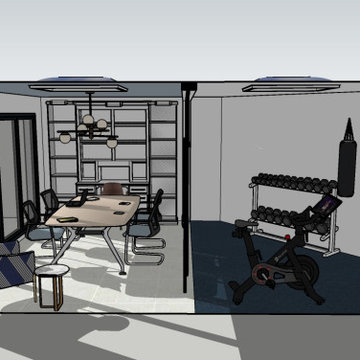
The owners a semi-detached 3 bedroom Victorian home with young children were in need of home working space and gym that was away from their main living space.
The clients appointed us for a e-design servcie to transform their current garage space at the back of their garden into a cosy office and gym space. The brief was to sympathetically update the interiors with a view to creating a vibrant, practical and sustainable office & gym space suited to the lifestyle of this family with three young children.
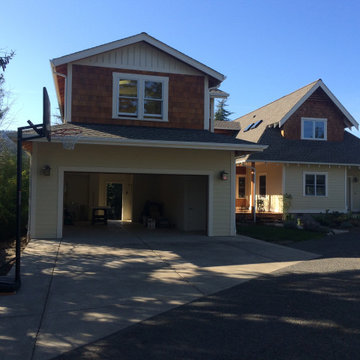
The apartment includes windows on all sides as well as skylights to allow as much natural light as possible into the space. The choice of shingle siding on top and batten board on bottom mirror the exterior of the home, as does the gable roof. Garage 660sf + Apartment 495 sf.
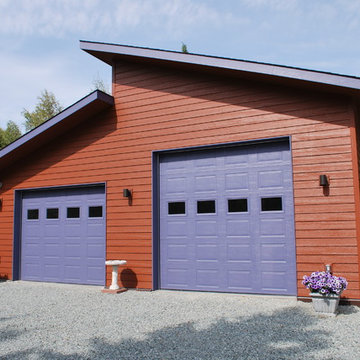
Detached two story garage. 896 square feet per floor.
Cette photo montre un grand garage pour deux voitures séparé tendance.
Cette photo montre un grand garage pour deux voitures séparé tendance.
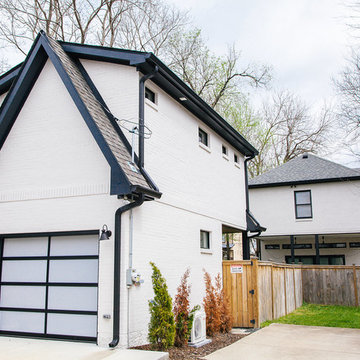
Opaque glass garage door, custom staircase and custom ironwork for detached garage and above-garage apartment.
Idées déco pour un garage pour une voiture séparé contemporain avec un bureau, studio ou atelier.
Idées déco pour un garage pour une voiture séparé contemporain avec un bureau, studio ou atelier.
Idées déco de garages séparés contemporains
5
