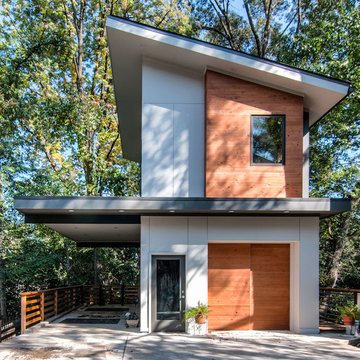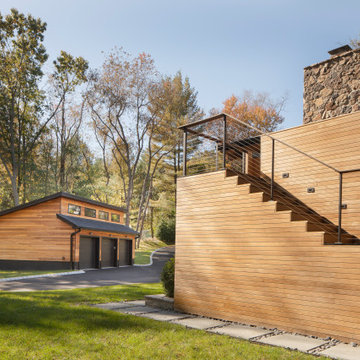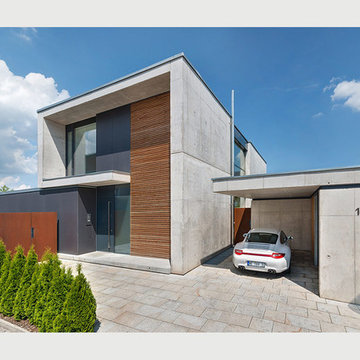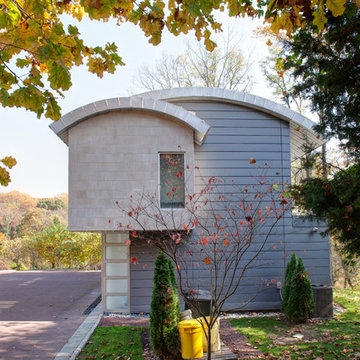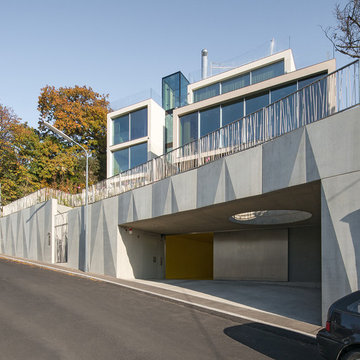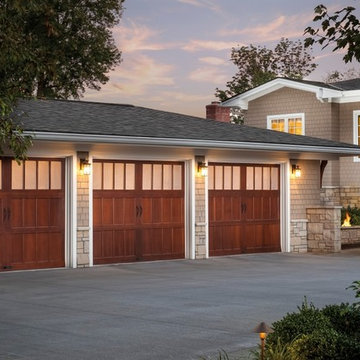Idées déco de garages séparés contemporains
Trier par :
Budget
Trier par:Populaires du jour
41 - 60 sur 879 photos
1 sur 3
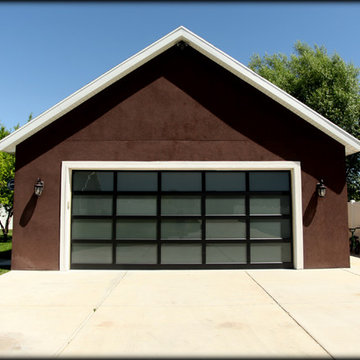
Full view obscure glass door by A Plus Garage Doors
Inspiration pour un garage séparé design de taille moyenne.
Inspiration pour un garage séparé design de taille moyenne.
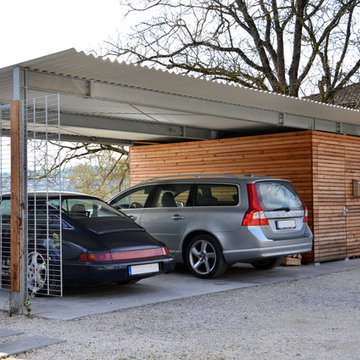
Die gezeigten Fotos sind Eigentum und Erzeugnis der Firma "Jürgen Medam GmbH".
Exemple d'un très grand garage séparé tendance.
Exemple d'un très grand garage séparé tendance.
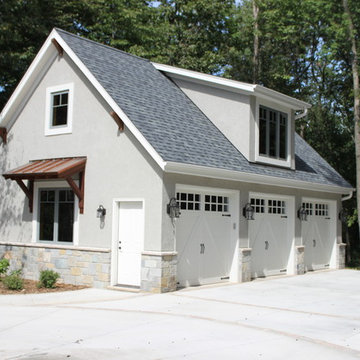
Jeffree Nelson
Cette photo montre un garage pour trois voitures séparé tendance de taille moyenne.
Cette photo montre un garage pour trois voitures séparé tendance de taille moyenne.
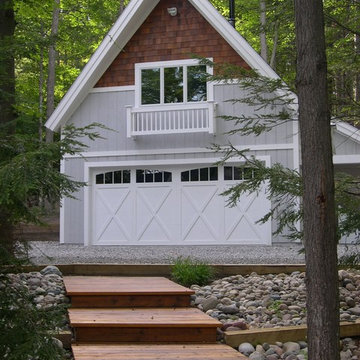
An existing garage was converted into a carriage house to provide separate living space for guests, incorporating an additional bedroom and bathroom.
Photo by Sidock Architects
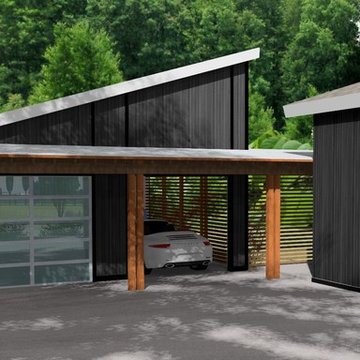
rendering of project
Aménagement d'un garage pour deux voitures séparé contemporain de taille moyenne.
Aménagement d'un garage pour deux voitures séparé contemporain de taille moyenne.
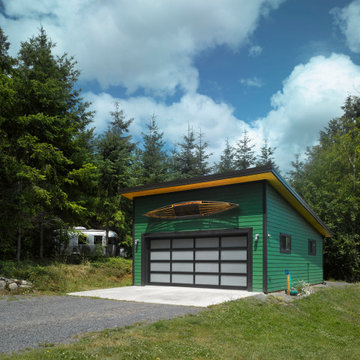
We are more than steel buildings. In fact, when a customer wants a building with style that really stands out is when our experienced Building Representatives along with the PermaBilt® team are most productive; It’s where some of our best ideas come from. So when our Camino Island customer wanted to build a garage with style that matched the look and feel of his home the team put their collective heads together and went through numerous design iterations with the sole purpose of satisfying their customer. The winning design was a Lean-To design with 18” overhangs on the sides and back and a 24” overhang on the front all enclosed with T&G Pine We used HardiePlank® Cedarmill 6” Lap siding and a 26 gauge 16" wide standing seam roof to match the house. The look was finished with a custom roll up door with frosted glass panels. The final product brought the style of his custom home to his car’s home and left everyone truly satisfied.
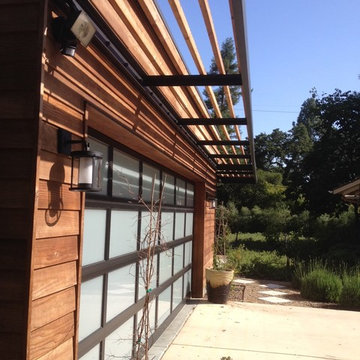
Jay Sherlock
Idées déco pour un garage pour deux voitures séparé contemporain avec un bureau, studio ou atelier.
Idées déco pour un garage pour deux voitures séparé contemporain avec un bureau, studio ou atelier.
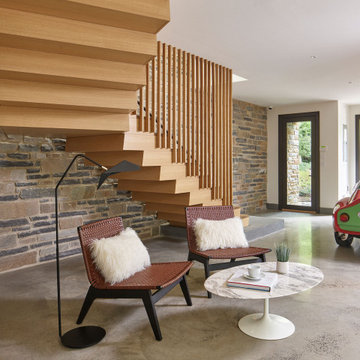
Archer & Buchanan designed a standalone garage in Gladwyne to hold a client’s vintage car collection. The new structure is set into the hillside running adjacent to the driveway of the residence. It acts conceptually as a “gate house” of sorts, enhancing the arrival experience and creating a courtyard feel through its relationship to the existing home. The ground floor of the garage features telescoping glass doors that provide easy entry and exit for the classic roadsters while also allowing them to be showcased and visible from the house. A contemporary loft suite, accessible by a custom-designed contemporary wooden stair, accommodates guests as needed. Overlooking the 2-story car space, the suite includes a sitting area with balcony, kitchenette, and full bath. The exterior design of the garage incorporates a stone base, vertical siding and a zinc standing seam roof to visually connect the structure to the aesthetic of the existing 1950s era home.
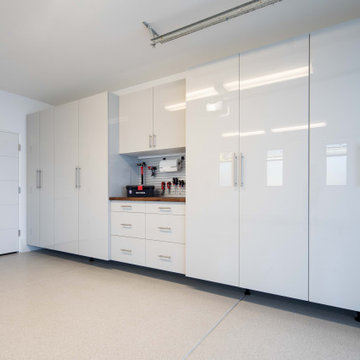
Garage cabinets and epoxy flooring for a new contemporary home. White thermal fused laminate cabinets with Ash Gray Gloss Acrylic fronts. Walnut butcher block counters and Omni-Track wall hanging system. Glacier finish Epoxy flooring in 1/8" chip size.
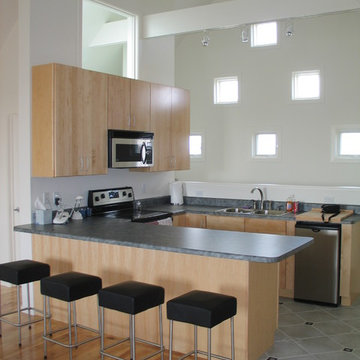
Kitchenette in this game room is fully functional and equipped with a microwave, stove and freezer/fridge. The space offers a good amount of cabinet and storage space. The long counter tops offer a comfortable eat-in area.
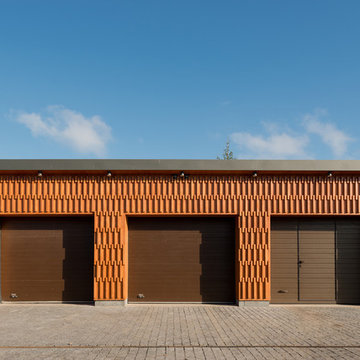
Руководитель: Сергей Колчин
Архитектор: Надежда Торшина
Фото: Илья Иванов
Exemple d'un garage pour trois voitures séparé tendance de taille moyenne.
Exemple d'un garage pour trois voitures séparé tendance de taille moyenne.
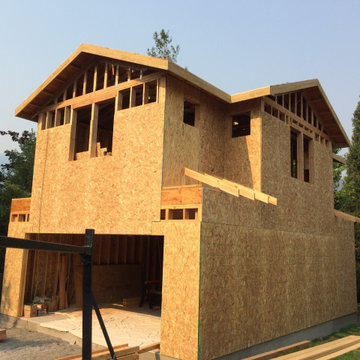
Siding work in progress.
Réalisation d'un garage pour deux voitures séparé design de taille moyenne avec un bureau, studio ou atelier.
Réalisation d'un garage pour deux voitures séparé design de taille moyenne avec un bureau, studio ou atelier.
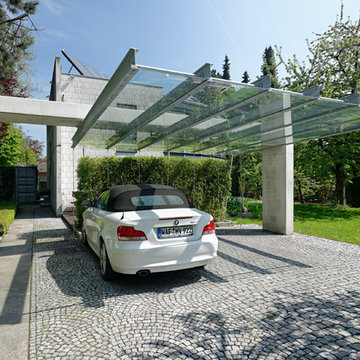
Fotos: Mark Wohlrab, Kamen
Cette photo montre un garage séparé tendance de taille moyenne.
Cette photo montre un garage séparé tendance de taille moyenne.
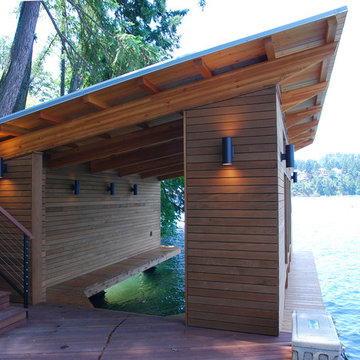
Lake Oswego boathouse in Lake Oswego, Oregon by Integrate Architecture & Planning, p.c.
Inspiration pour un petit garage séparé design.
Inspiration pour un petit garage séparé design.
Idées déco de garages séparés contemporains
3
