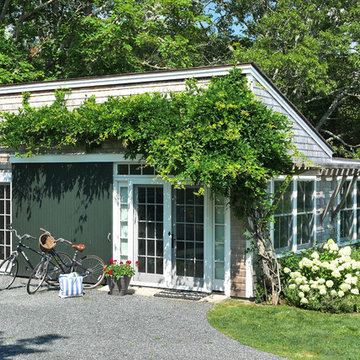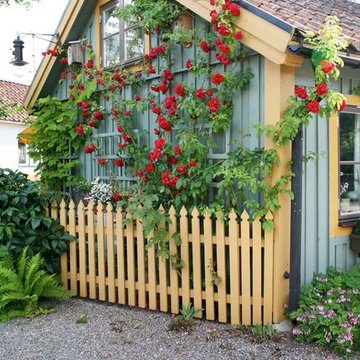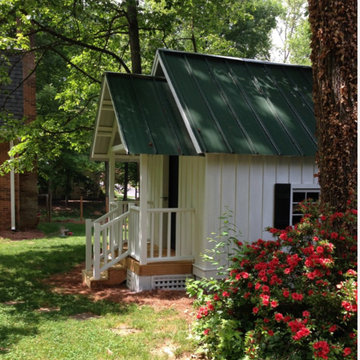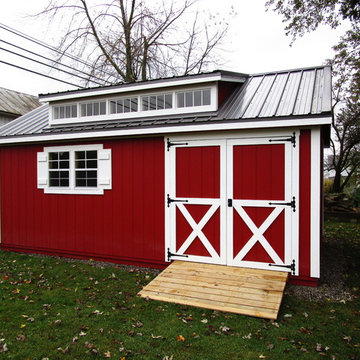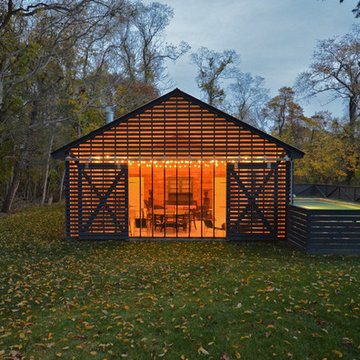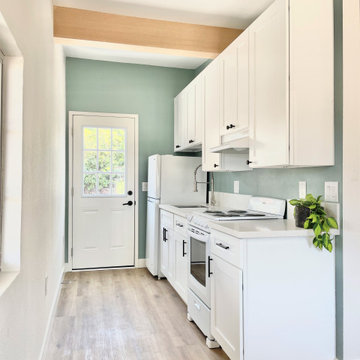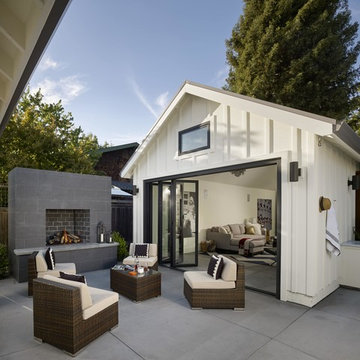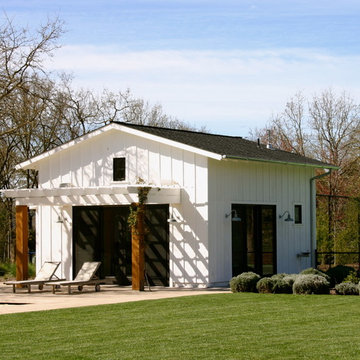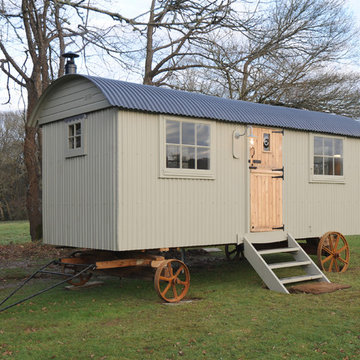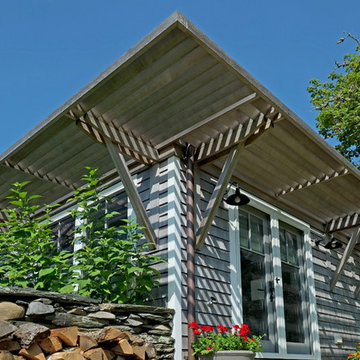Idées déco de garages transformés en pièce habitable campagne
Trier par :
Budget
Trier par:Populaires du jour
1 - 20 sur 108 photos
1 sur 3
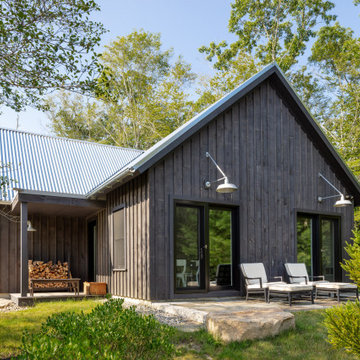
Guest Cottage /
Photographer: Robert Brewster Photography /
Architect: Matthew McGeorge, McGeorge Architecture Interiors
Cette image montre une grande maison d'amis séparée rustique.
Cette image montre une grande maison d'amis séparée rustique.
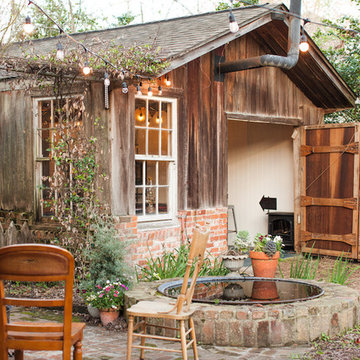
Photography: Jen Burner Photography
Idées déco pour une grande maison d'amis séparée campagne.
Idées déco pour une grande maison d'amis séparée campagne.
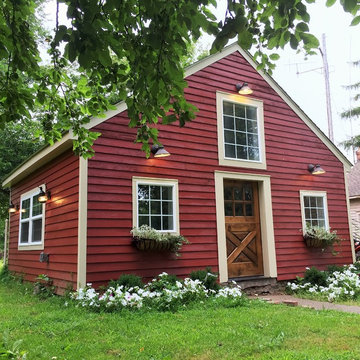
An abandoned barn gets a new purpose and style. Features such as large windows, outdoor lighting, and dutch door help brighten the inside and outside space. The renovations provided functionality, as well as keeping with the style of the other structures on the property.
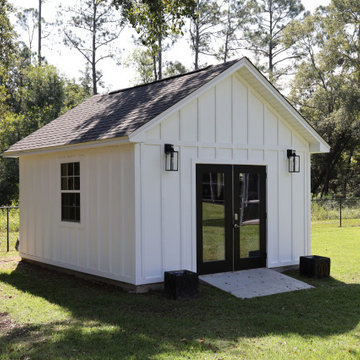
New siding make a massive difference to potential buyers, improves the appeal of the property, and protects your belongings from inclement weather.
Exemple d'un petit abri de jardin séparé nature avec un bureau, studio ou atelier.
Exemple d'un petit abri de jardin séparé nature avec un bureau, studio ou atelier.
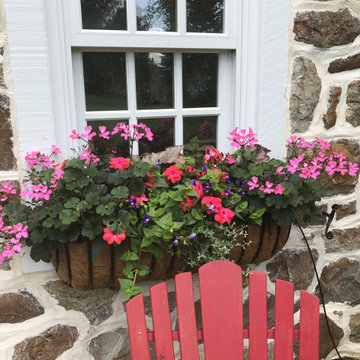
A planted Hayrack accent planted for billowy summer color.
Cette photo montre une petite maison d'amis séparée nature.
Cette photo montre une petite maison d'amis séparée nature.
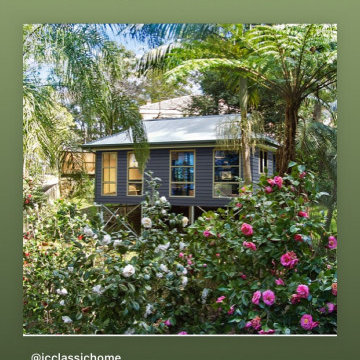
One bedroom granny flat on sloped block
Cette photo montre une petite maison d'amis séparée nature.
Cette photo montre une petite maison d'amis séparée nature.
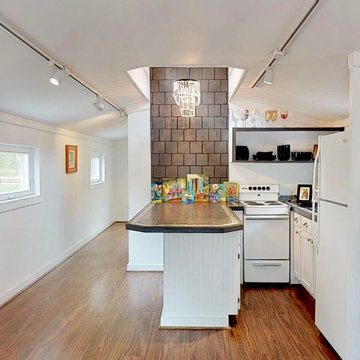
The Guest Apartment Studio is above the center aisle & features a small kitchenette with seating for 4 and full bathroom along with views of the entire property!
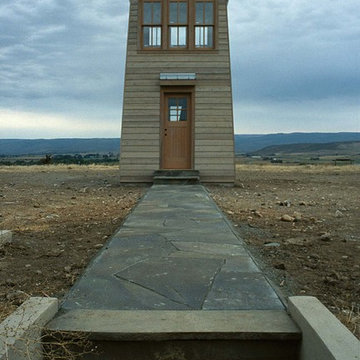
This house, in eastern Washington’s Kittitas County, is sited on the shallow incline of a slight elevation, in the midst of fifty acres of pasture and prairie grassland, a place of vast expanses, where only distant hills and the occasional isolated tree interrupt the view toward the horizon. Where another design might seem to be an alien import, this house feels entirely native, powerfully attached to the land. Set back from and protected under the tent-like protection of the roof, the front of the house is entirely transparent, glowing like a lantern in the evening.
Along the windowed wall that looks out over the porch, a full-length enfilade reaches out to the far window at each end. Steep ship’s ladders on either side of the great room lead to loft spaces, lighted by a single window placed high on the gable ends. On either side of the massive stone fireplace, angled window seats offer views of the grasslands and of the watch tower. Eight-foot-high accordion doors at the porch end of the great room fold away, extending the room out to a screened space for summer, a glass-enclosed solarium in winter.
In addition to serving as an observation look-out and beacon, the tower serves the practical function of housing a below-grade wine cellar and sleeping benches. Tower and house align from entrance to entrance, literally linked by a pathway, set off axis and leading to steps that descend into the courtyard.
Idées déco de garages transformés en pièce habitable campagne
1



