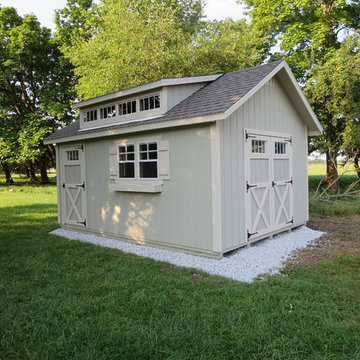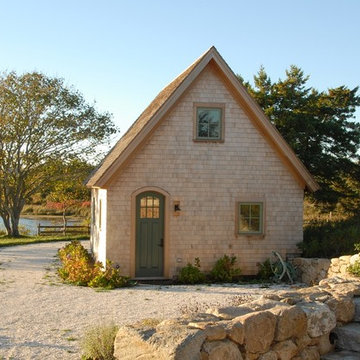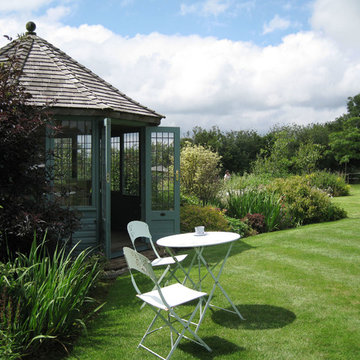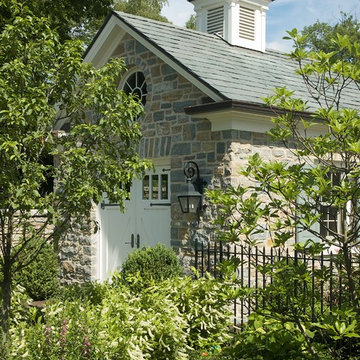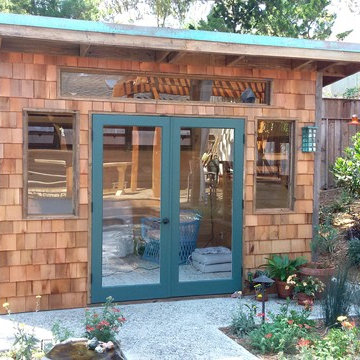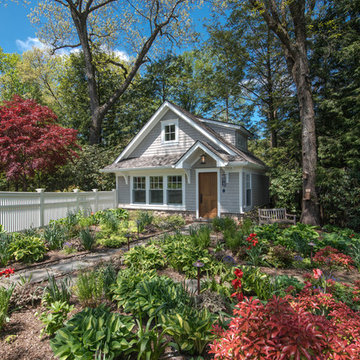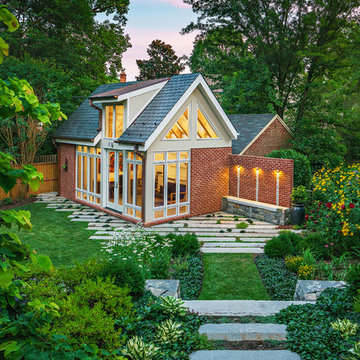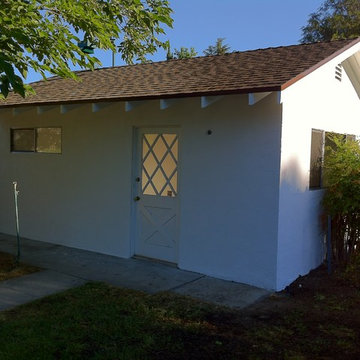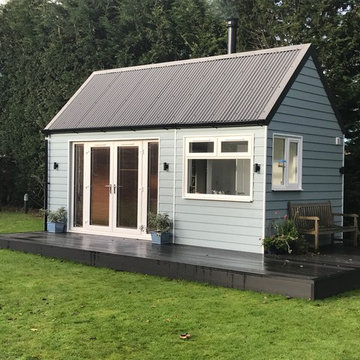Idées déco de garages transformés en pièce habitable classiques
Trier par :
Budget
Trier par:Populaires du jour
1 - 20 sur 247 photos
1 sur 3
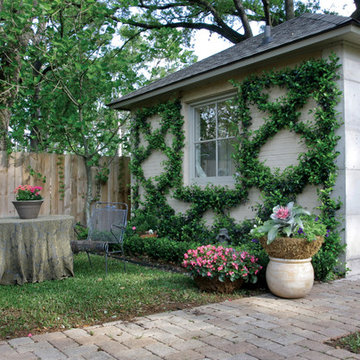
This a later shot of the "little house" -- a wonderful guest quarters with a bath. This space has served as an temporary workspace/studio for an artist displaced from New Orleans by Hurricane Katrina, a virtually sound-proof music studio and a Mancave. Photo by Chad Chenier
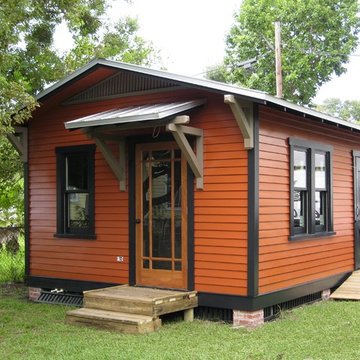
Custom designed 14'x16' Guest Cottage to complement a historic home in Tampa www.HistoricShed.com
Aménagement d'une petite maison d'amis séparée classique.
Aménagement d'une petite maison d'amis séparée classique.
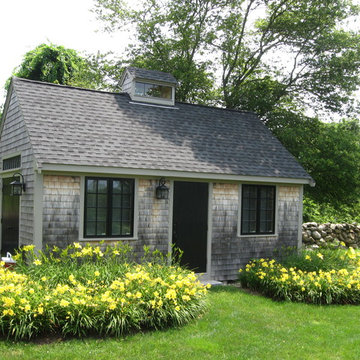
This garden storage cottage is viewed in the landscape from the house and has a setting that encourages a stroll to see the
Summer perennials as well as the small vegetable garden set off to the side.
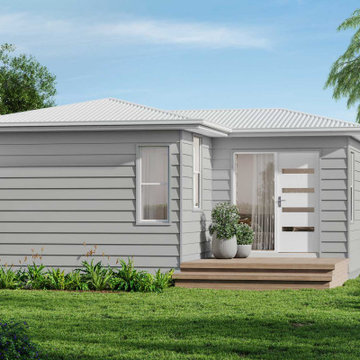
Idée de décoration pour une grande maison d'amis séparée tradition.
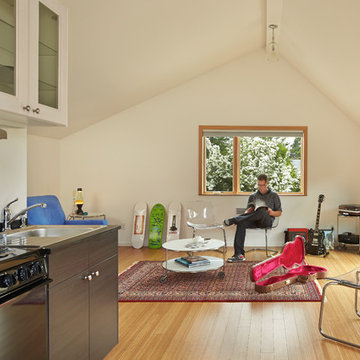
Benjamin Benschneider
The studio apartment above the garage was permitted under Seattle’s recent zoning policies, designed to encourage affordable housing in single family neighborhoods.
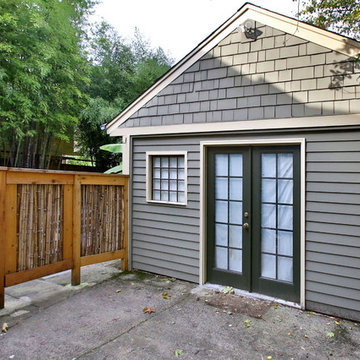
BUNGALOW WITH A MODERN TWIST
Nestled off the park on a gorgeous Irvington tree lined street sits this meticulously maintained and redesigned Bungalow. A true master suite offers all the musts: walk-in closet vaulted ceiling and spacious private bath. The modern, open kitchen overlooks the lush back yard. Recent updates completed throughout. Located in one of Portland’s top neighborhoods.
Contact us for more information about this property at info@danagriggs.com or visit our website at www.DanaGriggs.com
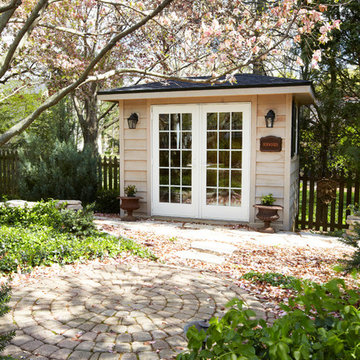
Maintaining the setback distances suggested by the building department, Sweeney built a garden shed addition that matched the color and architectural detail of the home. It was placed within 10 ft of the rear property line and 15 ft from the side lot line to provide functional access to the shed and built parallel to the fence. Looking at the landscape, the shed was also strategically placed on level ground, away from water collection points, and low branches.
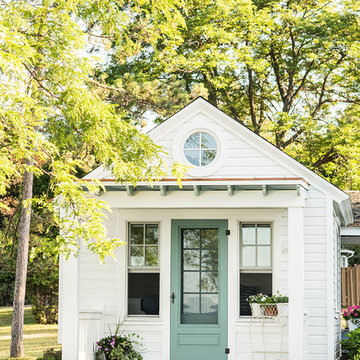
Lake House Guest house
Inspiration pour une petite maison d'amis séparée traditionnelle.
Inspiration pour une petite maison d'amis séparée traditionnelle.
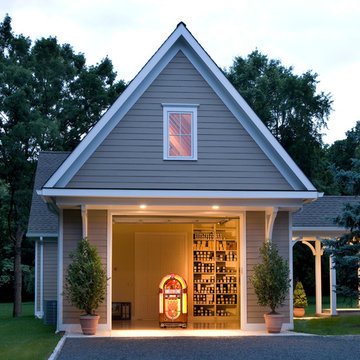
The carriage style garage door for this player piano showspace makes it easy to move the pianos in and out of the front work space.
Aménagement d'une très grande maison d'amis séparée classique.
Aménagement d'une très grande maison d'amis séparée classique.
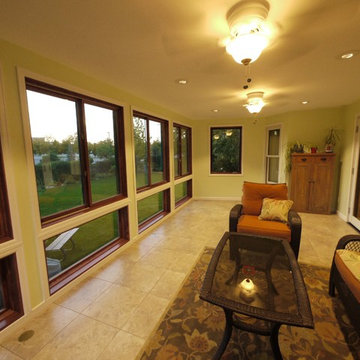
Archadeck of Front Range
Exemple d'une maison d'amis séparée chic de taille moyenne.
Exemple d'une maison d'amis séparée chic de taille moyenne.
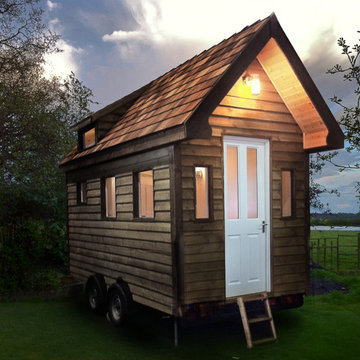
With more and more people turning to the garden to make use of good space, teenagers are moving in to get there "own space" too. Custom Built Cabins
Idées déco de garages transformés en pièce habitable classiques
1


