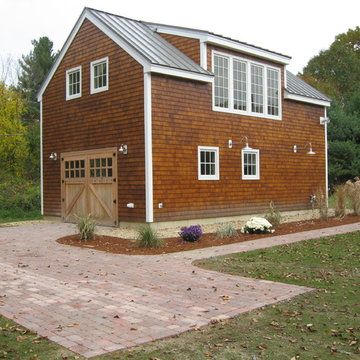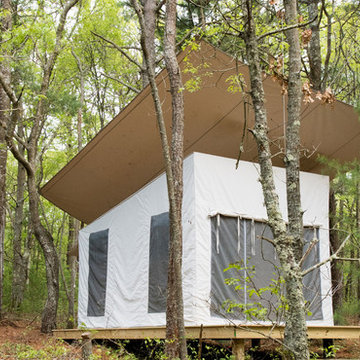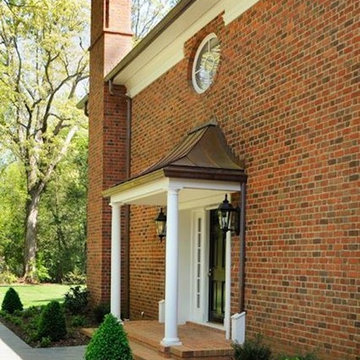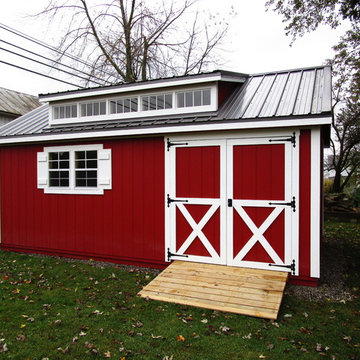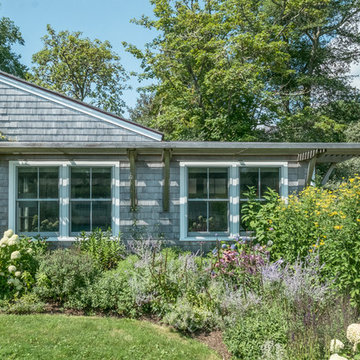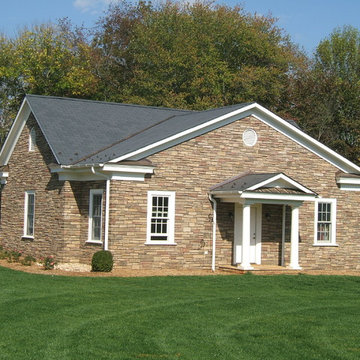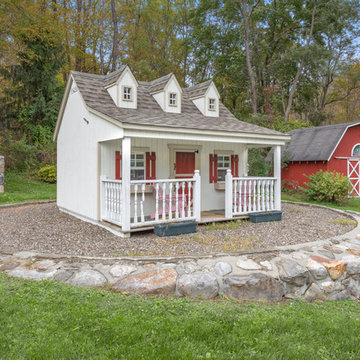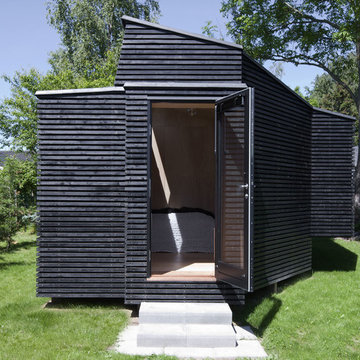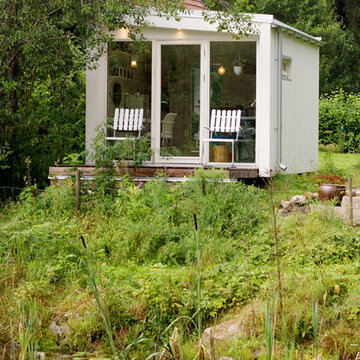Idées déco de garages transformés en pièce habitable verts
Trier par :
Budget
Trier par:Populaires du jour
141 - 160 sur 298 photos
1 sur 3
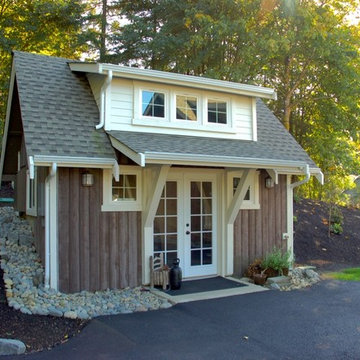
B Glen Ehrhardt
Aménagement d'une grande maison d'amis séparée montagne.
Aménagement d'une grande maison d'amis séparée montagne.
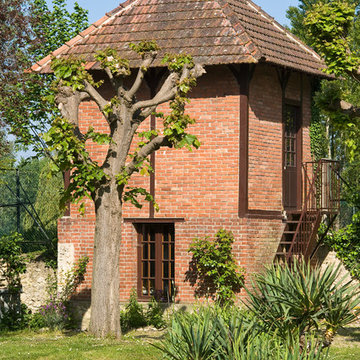
photographe JULIEN CLAPOT
Aménagement d'une maison d'amis séparée classique de taille moyenne.
Aménagement d'une maison d'amis séparée classique de taille moyenne.
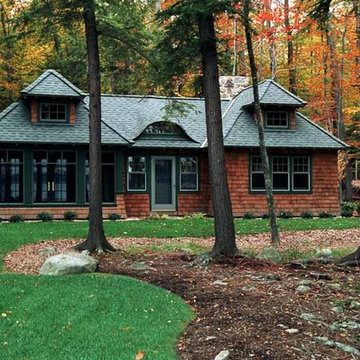
Outbuildings grow out of their particular function and context. Design maintains unity with the main house and yet creates interesting elements to the outbuildings itself, treating it like an accent piece.
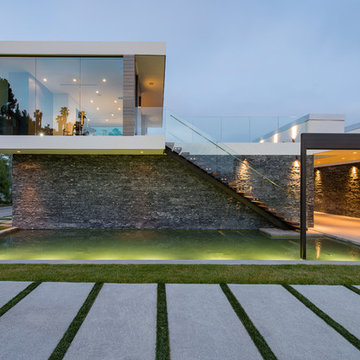
Benedict Canyon Beverly Hills modern home guest studio with modern pond water feature & landscape design. Photo by William MacCollum.
Idées déco pour une très grande maison d'amis séparée moderne.
Idées déco pour une très grande maison d'amis séparée moderne.
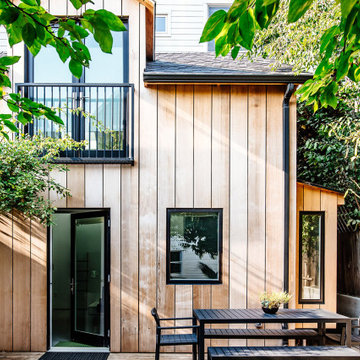
backyard guest retreat in an urban setting. the cottage has a spare but warm interior. space has been carefully considered for maximizing efficiency, comfort, and privacy.
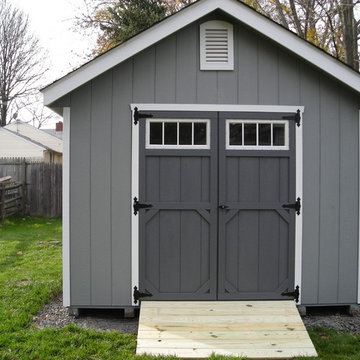
Transom windows and a ramp were added to this elegant garden shed. Ourselves and the homeowner could not be happier with the result.
Exemple d'une grande maison d'amis séparée nature.
Exemple d'une grande maison d'amis séparée nature.
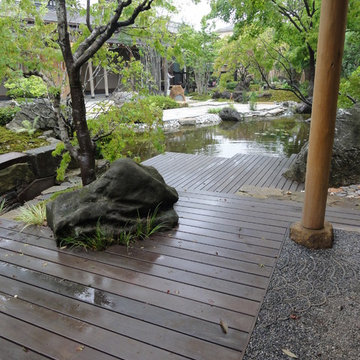
東屋より池を望む風景です。
段違いの物見台で、池のほとりまで下りて行け
茶道の「野点」も楽しめるようにデザインさrています。
Cette photo montre une très grande maison d'amis séparée asiatique.
Cette photo montre une très grande maison d'amis séparée asiatique.
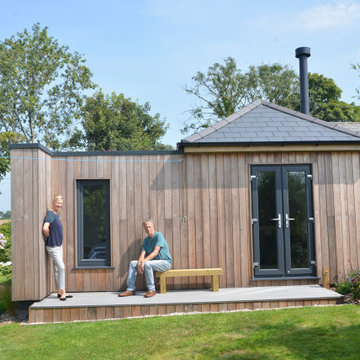
Having just relocated to Cornwall, our homeowners Jo and Richard were eager to make the most of their beautiful, countryside surroundings. With a previously derelict outhouse on their property, they decided to transform this into a welcoming guest annex.
Featuring natural materials and plenty of light, this barn conversion is complete with a patio from which to enjoy those stunning Cornish views.
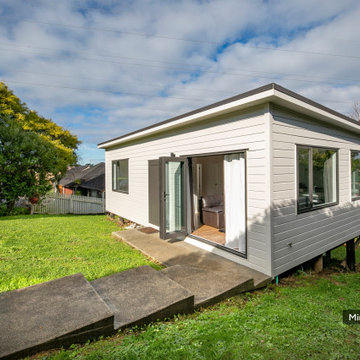
Construction of this Minor Dwelling allowed the owners of this property to make the most out of a site that was not allowed to be subdivided. The dwelling now brings a 13% return. The key elements of the design brief were - building on a sloping site with complex access, keeping the construction as cost efficient as possible and simple enough to allow the owners to DIY a few elements during the construction in order to save on costs. DDA Consultants provided design services, compiling of building consent documentation, construction drawings, tendering for builders and site observation during construction.
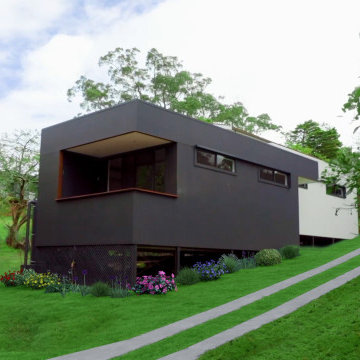
Two bedroom modern granny flat
Cette image montre une petite maison d'amis séparée minimaliste.
Cette image montre une petite maison d'amis séparée minimaliste.
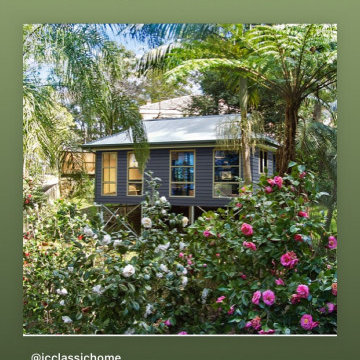
One bedroom granny flat on sloped block
Cette photo montre une petite maison d'amis séparée nature.
Cette photo montre une petite maison d'amis séparée nature.
Idées déco de garages transformés en pièce habitable verts
8


