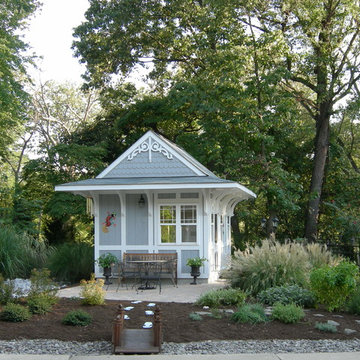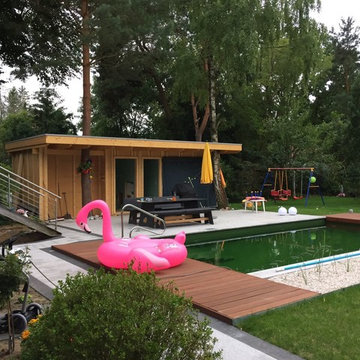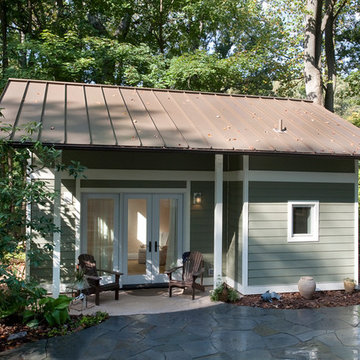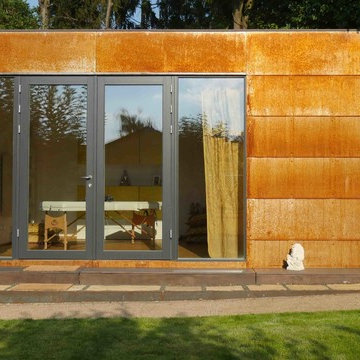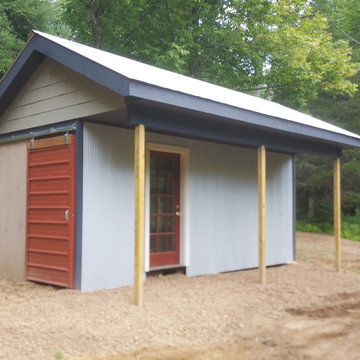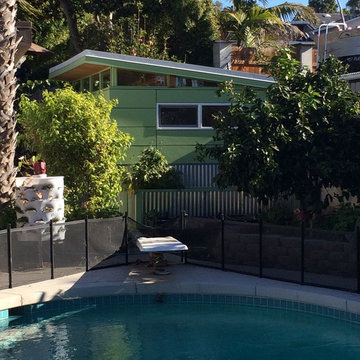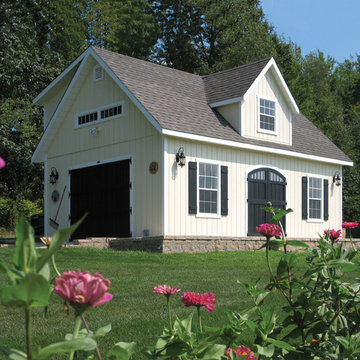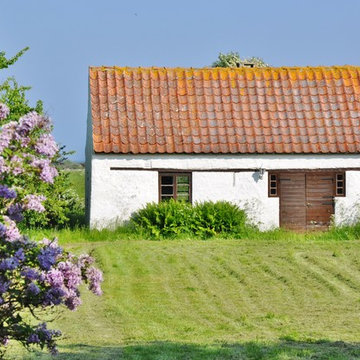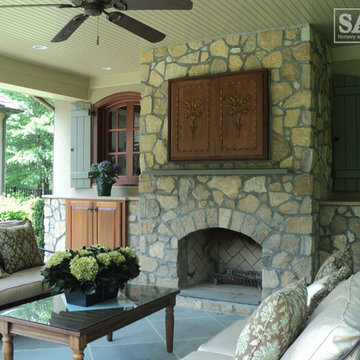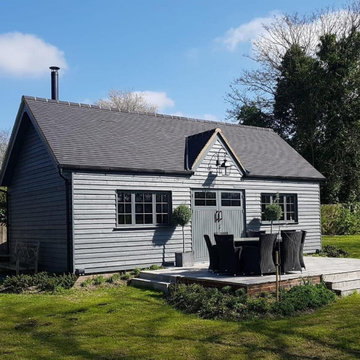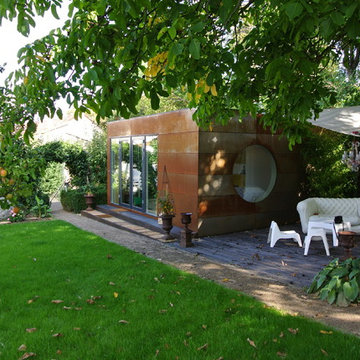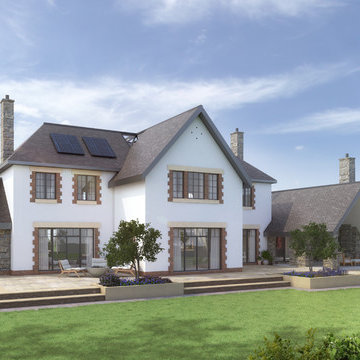Idées déco de garages transformés en pièce habitable verts
Trier par :
Budget
Trier par:Populaires du jour
161 - 180 sur 297 photos
1 sur 3
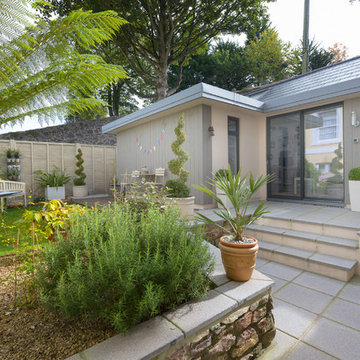
A beautiful contemporary studio building converted from an old Victorian era outbuilding in the garden of an updated Victorian Villa. Colin Cadle Photography, photo-styling Jan Cadle
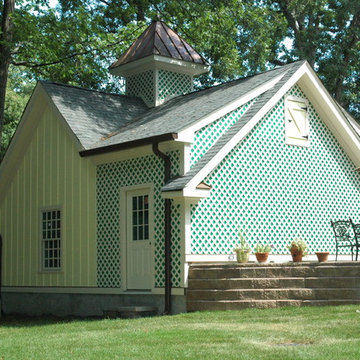
Using trelles pattern set against board and batten siding, thius detached garage is able to provide a romance to its otherwise utility use.
Exemple d'une petite maison d'amis séparée chic.
Exemple d'une petite maison d'amis séparée chic.
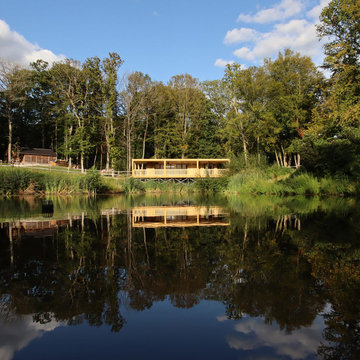
There are some projects that almost don’t require any description. Photos are more than enough. This one is one of those. Equipped with fully functioning kitchen, bathroom and sauna. It is 16 metres long and almost 7 metres wide with large, integrated decking platform, smart home automation and internet connection. What else could you wish from your own cabin on the lake?
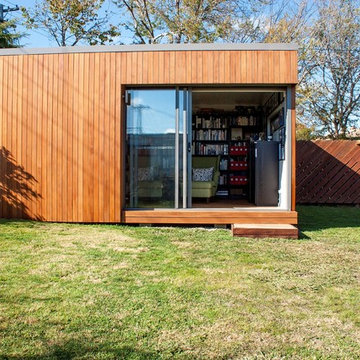
A room that makes it easy for your imagination to run free.
Mallee design. Image credit: Elissa Cooke
Réalisation d'une petite maison d'amis séparée design.
Réalisation d'une petite maison d'amis séparée design.
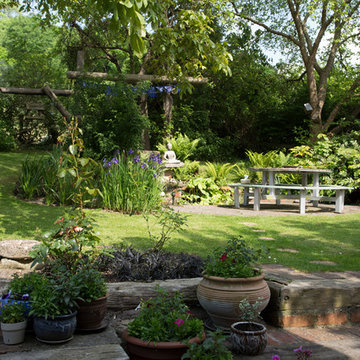
Fine House Photography
Cette image montre une maison d'amis séparée chalet de taille moyenne.
Cette image montre une maison d'amis séparée chalet de taille moyenne.
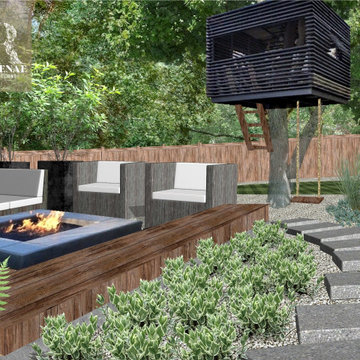
My clients knew their house didn't match their modern Scandinavian style. Located in South Charlotte in an older, well-established community, Sara and Ash had big dreams for their home. During our virtual consultation, I learned a lot about this couple and their style. Ash is a woodworker and business owner; Sara is a realtor so they needed help pulling a vision together to combine their styles. We looked over their Pinterest boards where I began to envision their mid-century, meets modern, meets Scandinavian, meets Japanese garden, meets Monterey style. I told you I love making each exterior unique to each homeowner!
⠀⠀⠀⠀⠀⠀⠀⠀⠀
The backyard was top priority for this family of 4 with a big wish-list. Sara and Ash were looking for a she-shed for Sara’s Peleton workouts, a fire pit area to hangout, and a fun and functional space that was golden doodle-friendly. They also envisioned a custom tree house that Ash would create for their 3-year-old, and an artificial soccer field to burn some energy off. I gave them a vision for the back sunroom area that would be converted into the woodworking shop for Ash to spend time perfecting his craft.
⠀⠀⠀⠀⠀⠀⠀⠀⠀
This landscape is very low-maintenance with the rock details, evergreens, and ornamental grasses. My favorite feature is the pops of black river rock that contrasts with the white rock
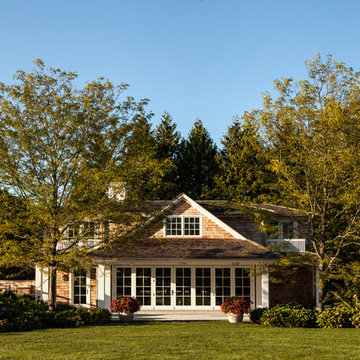
Idées déco pour une maison d'amis séparée craftsman de taille moyenne.
The shed and the main home go well together.
Cette photo montre une maison d'amis séparée moderne de taille moyenne.
Cette photo montre une maison d'amis séparée moderne de taille moyenne.
Idées déco de garages transformés en pièce habitable verts
9


