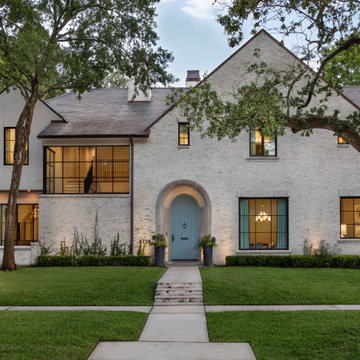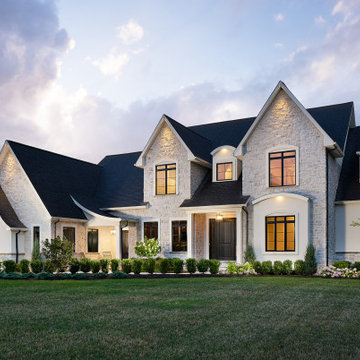Idées déco de grandes façades de maisons à un étage
Trier par :
Budget
Trier par:Populaires du jour
41 - 60 sur 100 708 photos
1 sur 3
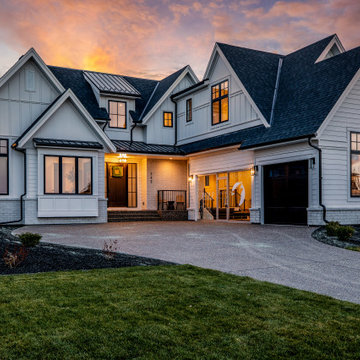
Front Perspective w Triple Side Garage
Custom Modern Farmhouse
Calgary, Alberta
Exemple d'une grande façade de maison blanche nature en bois et planches et couvre-joints à un étage avec un toit à deux pans, un toit en shingle et un toit noir.
Exemple d'une grande façade de maison blanche nature en bois et planches et couvre-joints à un étage avec un toit à deux pans, un toit en shingle et un toit noir.
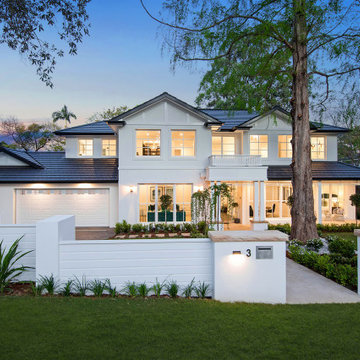
Exemple d'une grande façade de maison blanche bord de mer à un étage avec un toit à deux pans, un toit en tuile et un toit noir.
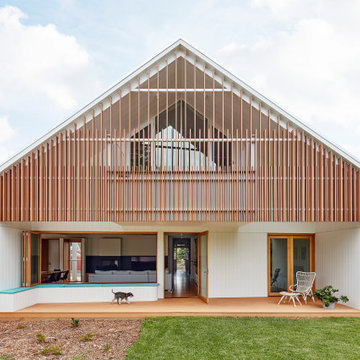
Twin Peaks House is a vibrant extension to a grand Edwardian homestead in Kensington.
Originally built in 1913 for a wealthy family of butchers, when the surrounding landscape was pasture from horizon to horizon, the homestead endured as its acreage was carved up and subdivided into smaller terrace allotments. Our clients discovered the property decades ago during long walks around their neighbourhood, promising themselves that they would buy it should the opportunity ever arise.
Many years later the opportunity did arise, and our clients made the leap. Not long after, they commissioned us to update the home for their family of five. They asked us to replace the pokey rear end of the house, shabbily renovated in the 1980s, with a generous extension that matched the scale of the original home and its voluminous garden.
Our design intervention extends the massing of the original gable-roofed house towards the back garden, accommodating kids’ bedrooms, living areas downstairs and main bedroom suite tucked away upstairs gabled volume to the east earns the project its name, duplicating the main roof pitch at a smaller scale and housing dining, kitchen, laundry and informal entry. This arrangement of rooms supports our clients’ busy lifestyles with zones of communal and individual living, places to be together and places to be alone.
The living area pivots around the kitchen island, positioned carefully to entice our clients' energetic teenaged boys with the aroma of cooking. A sculpted deck runs the length of the garden elevation, facing swimming pool, borrowed landscape and the sun. A first-floor hideout attached to the main bedroom floats above, vertical screening providing prospect and refuge. Neither quite indoors nor out, these spaces act as threshold between both, protected from the rain and flexibly dimensioned for either entertaining or retreat.
Galvanised steel continuously wraps the exterior of the extension, distilling the decorative heritage of the original’s walls, roofs and gables into two cohesive volumes. The masculinity in this form-making is balanced by a light-filled, feminine interior. Its material palette of pale timbers and pastel shades are set against a textured white backdrop, with 2400mm high datum adding a human scale to the raked ceilings. Celebrating the tension between these design moves is a dramatic, top-lit 7m high void that slices through the centre of the house. Another type of threshold, the void bridges the old and the new, the private and the public, the formal and the informal. It acts as a clear spatial marker for each of these transitions and a living relic of the home’s long history.
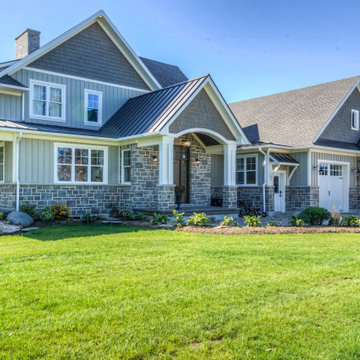
Exemple d'une grande façade de maison multicolore nature à un étage avec un revêtement mixte, un toit à deux pans et un toit mixte.
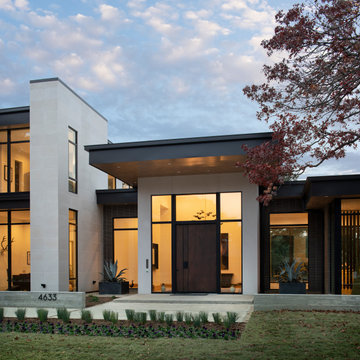
Idées déco pour une grande façade de maison multicolore moderne en brique à un étage avec un toit plat.
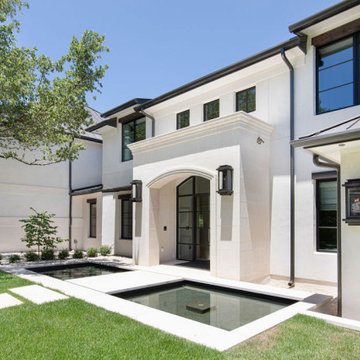
Cette photo montre une grande façade de maison blanche chic en stuc à un étage avec un toit en métal.
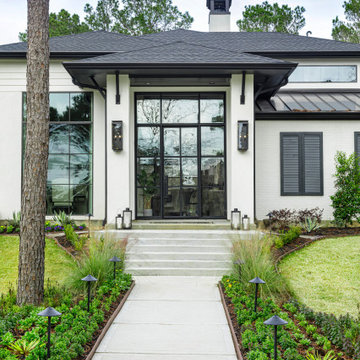
Réalisation d'une grande façade de maison blanche tradition en brique à un étage avec un toit mixte et un toit à quatre pans.

Cette image montre une grande façade de maison blanche rustique à un étage avec un revêtement mixte, un toit à deux pans et un toit en métal.
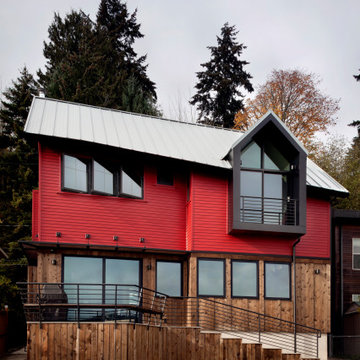
Exemple d'une grande façade de maison multicolore tendance en bois à un étage avec un toit à quatre pans et un toit en métal.
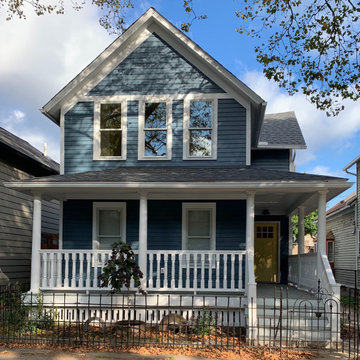
Custom spindles and handrails.
Inspiration pour une grande façade de maison bleue rustique en bois à un étage avec un toit à deux pans et un toit en shingle.
Inspiration pour une grande façade de maison bleue rustique en bois à un étage avec un toit à deux pans et un toit en shingle.
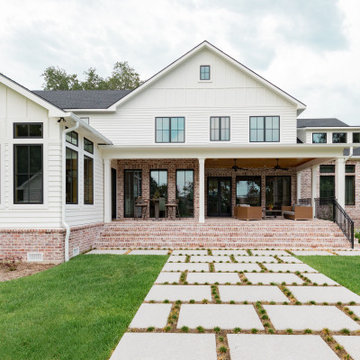
Inspiration pour une grande façade de maison blanche rustique à un étage avec un revêtement mixte, un toit à deux pans et un toit en shingle.

This gorgeous modern home sits along a rushing river and includes a separate enclosed pavilion. Distinguishing features include the mixture of metal, wood and stone textures throughout the home in hues of brown, grey and black.

This Craftsman lake view home is a perfectly peaceful retreat. It features a two story deck, board and batten accents inside and out, and rustic stone details.
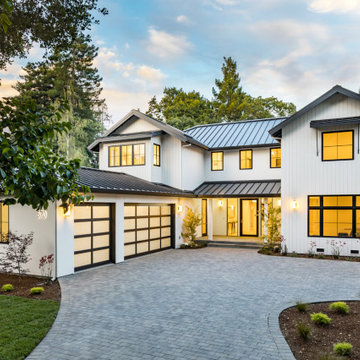
Exemple d'une grande façade de maison blanche nature à un étage avec un revêtement mixte, un toit à deux pans et un toit en métal.
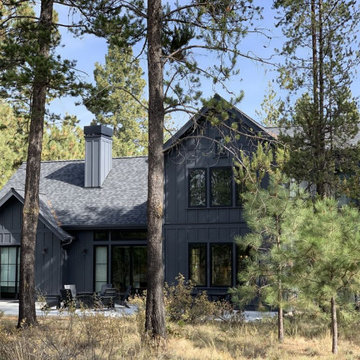
Réalisation d'une grande façade de maison noire champêtre en bois à un étage avec un toit à deux pans et un toit mixte.
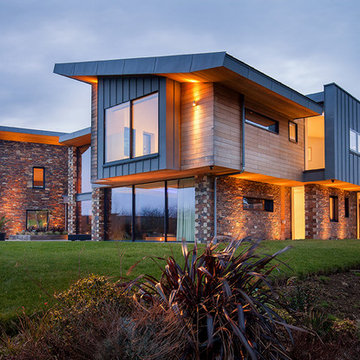
A full interior fit out designed closely with the client for a mega build in Cornwall. The brief was to create minimalist and contemporary pieces that give continuity of materials, quality and styling throughout the entire house.
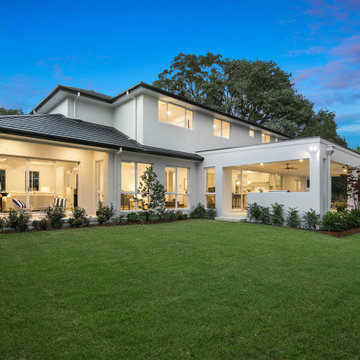
Idée de décoration pour une grande façade de maison beige design à un étage avec un toit à deux pans et un toit en tuile.
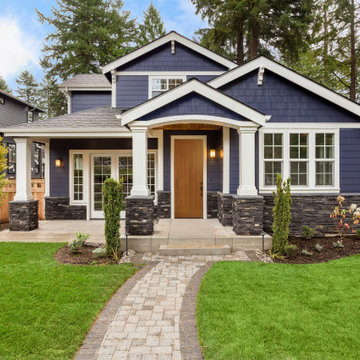
This Craftsman home stands out with the blue exterior. The white accents make the blue pop. Also, note the wood door. It is a Barrington Mahogany Flagstaff Slab door. Wood is a big element in craftsman homes and normally a mix of brick and wood is seen. If you want to elevate your front door, the Barrington is a great wood statement piece.
Idées déco de grandes façades de maisons à un étage
3
