Idées déco de grandes façades de maisons à un étage
Trier par :
Budget
Trier par:Populaires du jour
81 - 100 sur 100 708 photos
1 sur 3

Cette photo montre une grande façade de maison marron nature à un étage avec un revêtement mixte, un toit à quatre pans et un toit végétal.

EXTERIOR. Our clients had lived in this barn conversion for a number of years but had not got around to updating it. The layout was slightly awkward and the entrance to the property was not obvious. There were dark terracotta floor tiles and a large amount of pine throughout, which made the property very orange!
On the ground floor we remodelled the layout to create a clear entrance, large open plan kitchen-dining room, a utility room, boot room and small bathroom.
We then replaced the floor, decorated throughout and introduced a new colour palette and lighting scheme.
In the master bedroom on the first floor, walls and a mezzanine ceiling were removed to enable the ceiling height to be enjoyed. New bespoke cabinetry was installed and again a new lighting scheme and colour palette introduced.

Exemple d'une grande façade de maison bleue craftsman en bois à un étage avec un toit à deux pans et un toit en shingle.
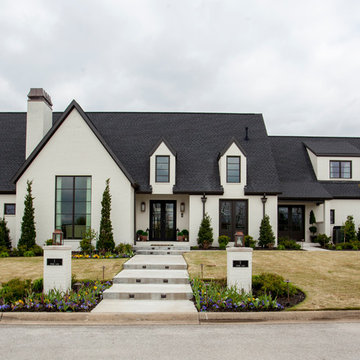
Idées déco pour une grande façade de maison blanche classique à un étage avec un toit à deux pans et un toit en shingle.

Kelly Ann Photos
Exemple d'une grande façade de maison grise moderne en pierre à un étage avec un toit à quatre pans et un toit en shingle.
Exemple d'une grande façade de maison grise moderne en pierre à un étage avec un toit à quatre pans et un toit en shingle.

Jessie Preza Photography
Réalisation d'une grande façade de maison multicolore design à un étage avec un toit en métal, un revêtement mixte et un toit à quatre pans.
Réalisation d'une grande façade de maison multicolore design à un étage avec un toit en métal, un revêtement mixte et un toit à quatre pans.
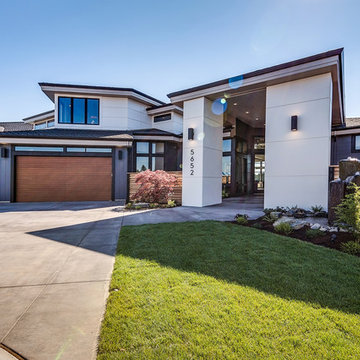
Steven R Haning
Idées déco pour une grande façade de maison blanche contemporaine en stuc à un étage avec un toit à quatre pans et un toit en shingle.
Idées déco pour une grande façade de maison blanche contemporaine en stuc à un étage avec un toit à quatre pans et un toit en shingle.
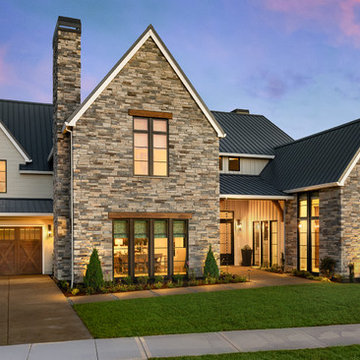
Justin Krug Photography
Inspiration pour une grande façade de maison blanche rustique à un étage avec un revêtement mixte, un toit à deux pans et un toit en métal.
Inspiration pour une grande façade de maison blanche rustique à un étage avec un revêtement mixte, un toit à deux pans et un toit en métal.
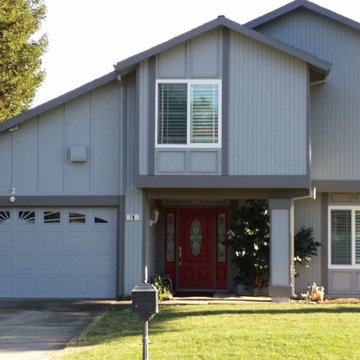
Cette photo montre une grande façade de maison grise chic en bois à un étage avec un toit à deux pans.

Martin Vecchio Photography
Idée de décoration pour une grande façade de maison noire marine en bois à un étage avec un toit à deux pans et un toit en shingle.
Idée de décoration pour une grande façade de maison noire marine en bois à un étage avec un toit à deux pans et un toit en shingle.
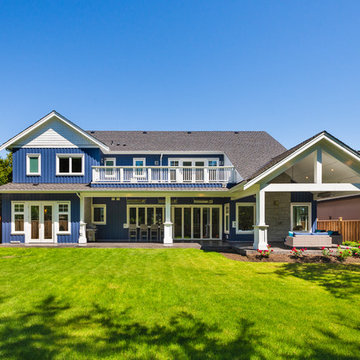
photography: Paul Grdina
Cette image montre une grande façade de maison bleue traditionnelle en bois à un étage avec un toit en shingle.
Cette image montre une grande façade de maison bleue traditionnelle en bois à un étage avec un toit en shingle.
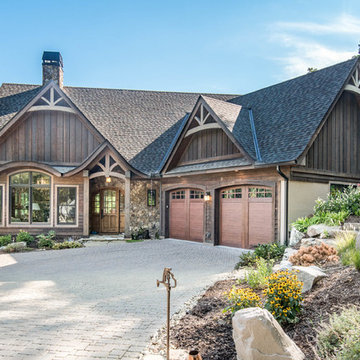
Inspiration pour une grande façade de maison marron chalet à un étage avec un revêtement mixte, un toit à deux pans et un toit en shingle.

Inspiration pour une grande façade de maison bleue craftsman en bois, planches et couvre-joints et bardage à clin à un étage avec un toit à deux pans et un toit en shingle.

The Design Styles Architecture team beautifully remodeled the exterior and interior of this Carolina Circle home. The home was originally built in 1973 and was 5,860 SF; the remodel added 1,000 SF to the total under air square-footage. The exterior of the home was revamped to take your typical Mediterranean house with yellow exterior paint and red Spanish style roof and update it to a sleek exterior with gray roof, dark brown trim, and light cream walls. Additions were done to the home to provide more square footage under roof and more room for entertaining. The master bathroom was pushed out several feet to create a spacious marbled master en-suite with walk in shower, standing tub, walk in closets, and vanity spaces. A balcony was created to extend off of the second story of the home, creating a covered lanai and outdoor kitchen on the first floor. Ornamental columns and wrought iron details inside the home were removed or updated to create a clean and sophisticated interior. The master bedroom took the existing beam support for the ceiling and reworked it to create a visually stunning ceiling feature complete with up-lighting and hanging chandelier creating a warm glow and ambiance to the space. An existing second story outdoor balcony was converted and tied in to the under air square footage of the home, and is now used as a workout room that overlooks the ocean. The existing pool and outdoor area completely updated and now features a dock, a boat lift, fire features and outdoor dining/ kitchen.
Photo by: Design Styles Architecture
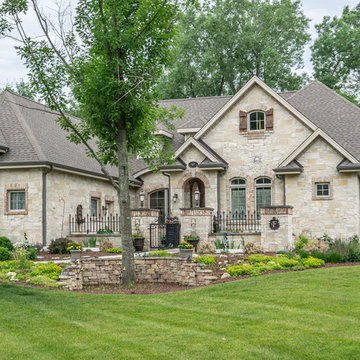
Elegant french country farmhouse built in Brookfield Wisconsin. Complete with exterior stone from Halquist stone in Sussex Wisconsin and brick from Champion brick in New Berlin Wisconsin. Also elegant iron work and custom name plates to boot
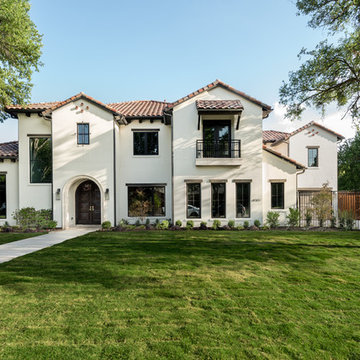
Hunter Coon - True Homes Photography
Réalisation d'une grande façade de maison blanche méditerranéenne en stuc à un étage avec un toit en tuile et un toit à quatre pans.
Réalisation d'une grande façade de maison blanche méditerranéenne en stuc à un étage avec un toit en tuile et un toit à quatre pans.
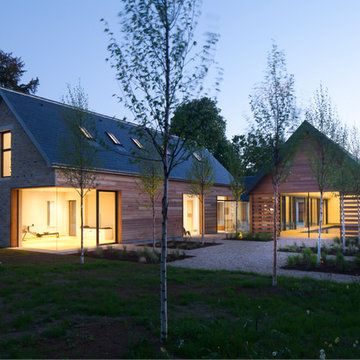
Réalisation d'une grande façade de maison marron design à un étage avec un toit à deux pans, un revêtement mixte et un toit en shingle.
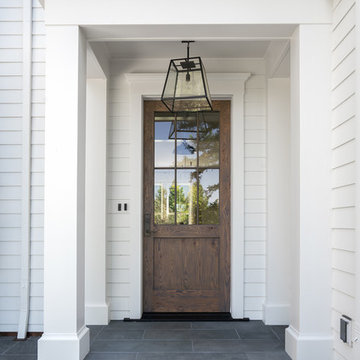
Idée de décoration pour une grande façade de maison blanche tradition en bois à un étage avec un toit à quatre pans et un toit en métal.
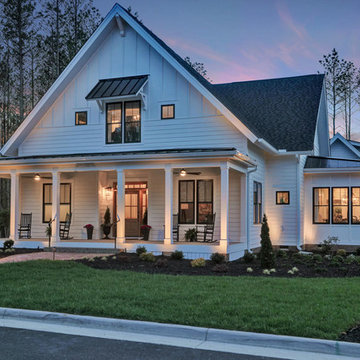
Idées déco pour une grande façade de maison blanche craftsman en bois à un étage avec un toit mixte.
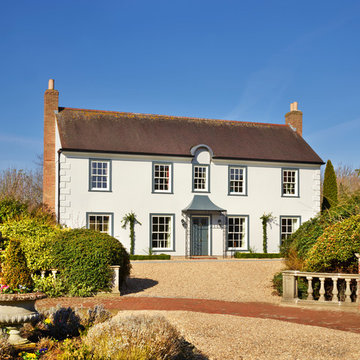
Cette image montre une grande façade de maison blanche traditionnelle en stuc à un étage avec un toit à deux pans.
Idées déco de grandes façades de maisons à un étage
5