Idées déco de grandes façades de maisons à un étage
Trier par :
Budget
Trier par:Populaires du jour
121 - 140 sur 100 711 photos
1 sur 3
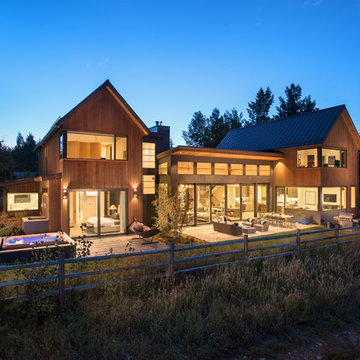
Photo Credit: Mountain Home Photo
The east side of the residence faces a protected open space, and provides the residents of the home with a large outdoor living area. Large lift and slide doors allow the main living room to act as an inside/outside living area.
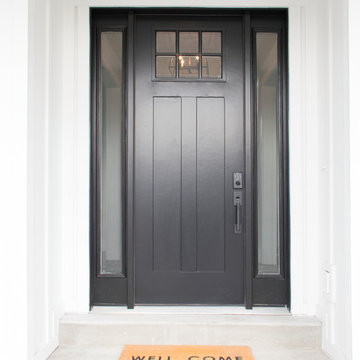
Front Door
Idée de décoration pour une grande façade de maison blanche champêtre en panneau de béton fibré à un étage avec un toit mixte.
Idée de décoration pour une grande façade de maison blanche champêtre en panneau de béton fibré à un étage avec un toit mixte.
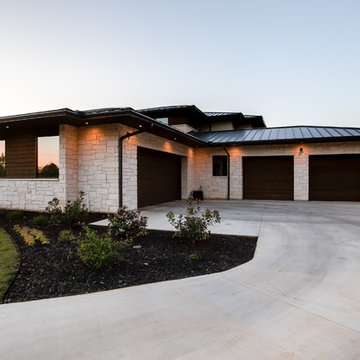
Ariana with ANM Photography
Cette image montre une grande façade de maison blanche design en pierre à un étage avec un toit à croupette et un toit en métal.
Cette image montre une grande façade de maison blanche design en pierre à un étage avec un toit à croupette et un toit en métal.
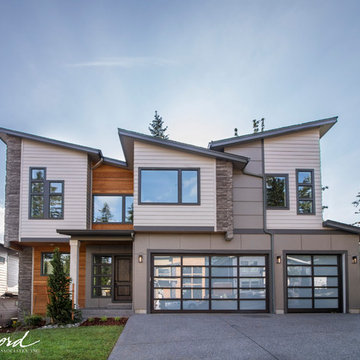
Paint by Sherwin Williams
Body Color - Intellectual Grey - SW 7045
Accent Color - Anonymous - SW 7046
Trim Color - Urban Bronze - SW 7048
Front Door Stain - Northwood Cabinets - Custom Stain
Exterior Stone by Eldorado Stone
Stone Product Ledgecut33 in Beach Pebble
Knotty Alder Doors by Western Pacific Building Materials
Windows by Milgard Windows & Doors
Window Product Style Line® Series
Window Supplier Troyco - Window & Door
Lighting by Destination Lighting
Garage Doors by Wayne Dalton
LAP Siding by James Hardie USA
Construction Supplies via PROBuild
Landscaping by GRO Outdoor Living
Customized & Built by Cascade West Development
Photography by ExposioHDR Portland
Original Plans by Alan Mascord Design Associates

GHG Builders
Andersen 100 Series Windows
Andersen A-Series Doors
Inspiration pour une grande façade de maison grise rustique en bois et planches et couvre-joints à un étage avec un toit à deux pans et un toit en métal.
Inspiration pour une grande façade de maison grise rustique en bois et planches et couvre-joints à un étage avec un toit à deux pans et un toit en métal.
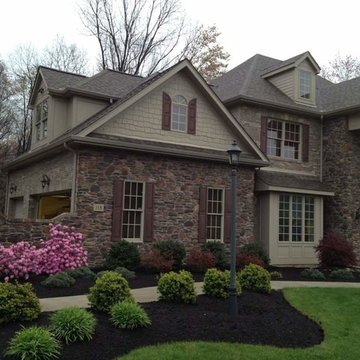
Aménagement d'une grande façade de maison marron classique en pierre à un étage avec un toit à deux pans et un toit en shingle.
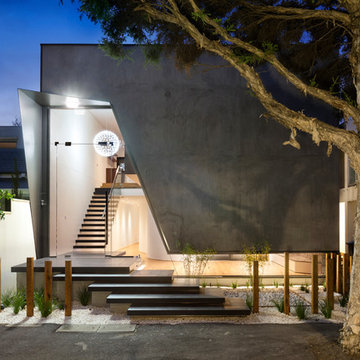
External shot from the front of the property.
Exemple d'une grande façade de maison grise tendance en béton à un étage avec un toit plat et un toit en métal.
Exemple d'une grande façade de maison grise tendance en béton à un étage avec un toit plat et un toit en métal.

The swimming pool sits between the main living wing and the upper level family wing. The master bedroom has a private terrace with forest views. Below is a pool house sheathed with zinc panels with an outdoor shower facing the forest.
Photographer - Peter Aaron
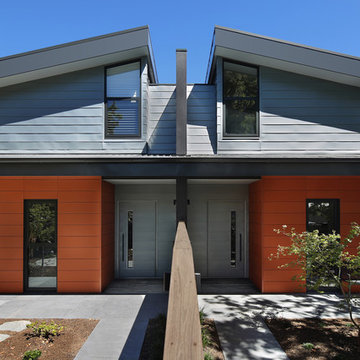
Photo: Michael Gazzola
Inspiration pour une grande façade de maison mitoyenne multicolore design à un étage avec un revêtement mixte, un toit à croupette et un toit en métal.
Inspiration pour une grande façade de maison mitoyenne multicolore design à un étage avec un revêtement mixte, un toit à croupette et un toit en métal.
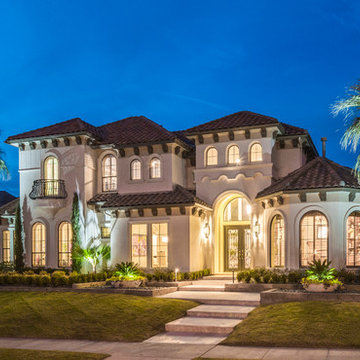
This Starwood home, located in Frisco, TX, was originally designed in the Mediterranean-Tuscan style, typical of the late 90’s and early 2k period. Over the past few years, the home’s interior had been fully renovated to reflect a more clean-transitional look. Aquaterra’s goal for this landscape, pool and outdoor living renovation project was to harmonize the exterior with the interior by creating that same timeless feel. Defining new gathering spots, enhancing flow and maximizing space, with a balance of form and function, was our top priority.
Wade Griffith Photography
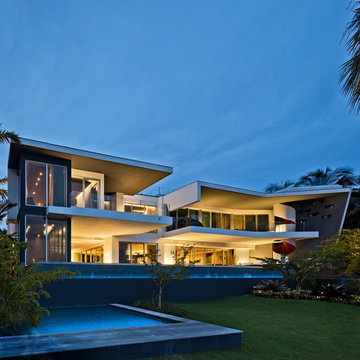
Stephen Brooke
Cette photo montre une grande façade de maison grise moderne en stuc à un étage avec un toit plat.
Cette photo montre une grande façade de maison grise moderne en stuc à un étage avec un toit plat.
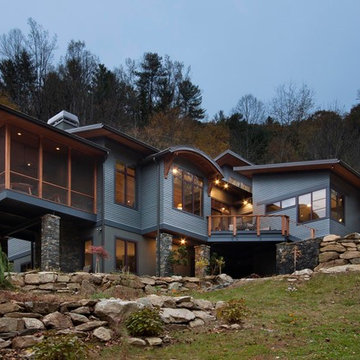
J. Weiland, Professional Photographer.
Paul Jackson, Aerial Photography.
Alice Dodson, Architect.
This Contemporary Mountain Home sits atop 50 plus acres in the Beautiful Mountains of Hot Springs, NC. Eye catching beauty and designs tribute local Architect, Alice Dodson and Team. Sloping roof lines intrigue and maximize natural light. This home rises high above the normal energy efficient standards with Geothermal Heating & Cooling System, Radiant Floor Heating, Kolbe Windows and Foam Insulation. Creative Owners put there heart & souls into the unique features. Exterior textured stone, smooth gray stucco around the glass blocks, smooth artisan siding with mitered corners and attractive landscaping collectively compliment. Cedar Wood Ceilings, Tile Floors, Exquisite Lighting, Modern Linear Fireplace and Sleek Clean Lines throughout please the intellect and senses.
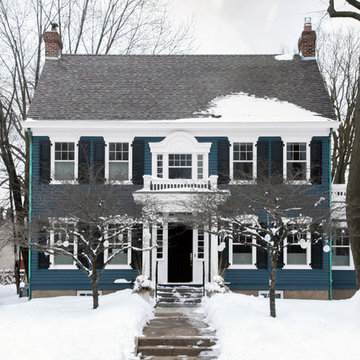
Exemple d'une grande façade de maison bleue chic en bois à un étage avec un toit à deux pans et un toit en shingle.
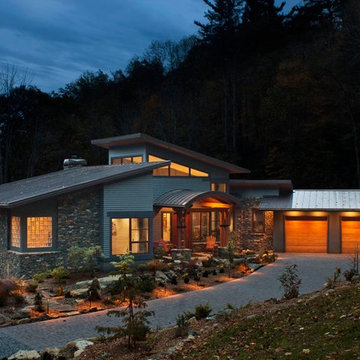
J. Weiland, Professional Photographer.
Paul Jackson, Aerial Photography.
Alice Dodson, Architect.
This Contemporary Mountain Home sits atop 50 plus acres in the Beautiful Mountains of Hot Springs, NC. Eye catching beauty and designs tribute local Architect, Alice Dodson and Team. Sloping roof lines intrigue and maximize natural light. This home rises high above the normal energy efficient standards with Geothermal Heating & Cooling System, Radiant Floor Heating, Kolbe Windows and Foam Insulation. Creative Owners put there heart & souls into the unique features. Exterior textured stone, smooth gray stucco around the glass blocks, smooth artisan siding with mitered corners and attractive landscaping collectively compliment. Cedar Wood Ceilings, Tile Floors, Exquisite Lighting, Modern Linear Fireplace and Sleek Clean Lines throughout please the intellect and senses.

Amazing front porch of a modern farmhouse built by Steve Powell Homes (www.stevepowellhomes.com). Photo Credit: David Cannon Photography (www.davidcannonphotography.com)
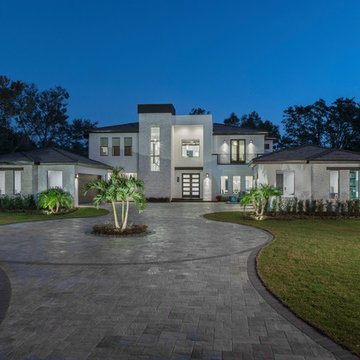
This Florida Modern home designed and built by Orlando Custom Home Builder Jorge Ulibarri appears to have flat roof lines from the facade but the roofline is actually designed with a subtle pitch to promote drainage and better accommodate Florida's rainy and humid climate. The rectangular tower is crafted of split face travertine that ties together with interior finishes.
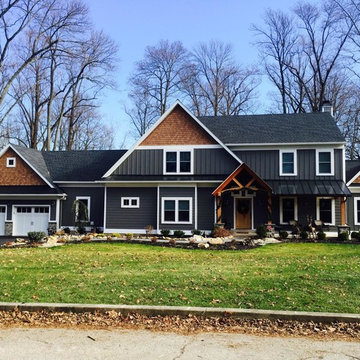
Exemple d'une grande façade de maison noire craftsman à un étage avec un revêtement mixte, un toit à deux pans et un toit en shingle.
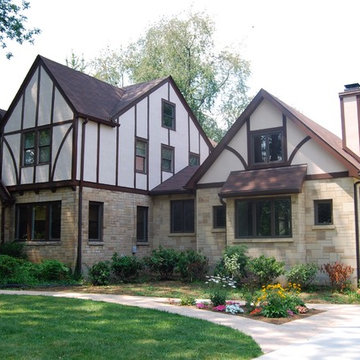
Aménagement d'une grande façade de maison beige classique à un étage avec un revêtement mixte, un toit à deux pans et un toit en shingle.

Aménagement d'une grande façade de maison verte montagne à un étage avec un revêtement mixte, un toit à deux pans et un toit en shingle.
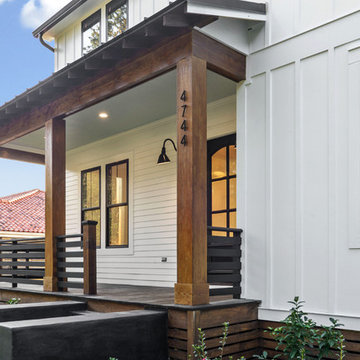
New Construction Farmhouse in Gentilly Terrace, New Orleans
Cette photo montre une grande façade de maison blanche nature à un étage avec un revêtement mixte, un toit à deux pans et un toit mixte.
Cette photo montre une grande façade de maison blanche nature à un étage avec un revêtement mixte, un toit à deux pans et un toit mixte.
Idées déco de grandes façades de maisons à un étage
7