Idées déco de grandes façades de maisons en bardeaux
Trier par :
Budget
Trier par:Populaires du jour
21 - 40 sur 1 446 photos
1 sur 3
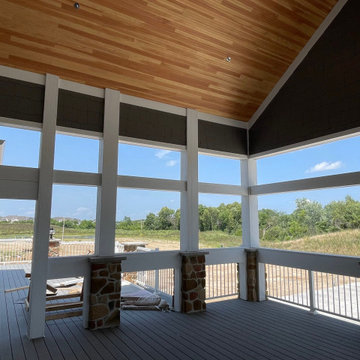
LP Smartside Staggered Shake Tundra Gray
LP Smartside Snowscape White Trim
Exemple d'une grande façade de maison grise tendance en panneau de béton fibré et bardeaux.
Exemple d'une grande façade de maison grise tendance en panneau de béton fibré et bardeaux.

https://www.lowellcustomhomes.com
Photo by www.aimeemazzenga.com
Interior Design by www.northshorenest.com
Relaxed luxury on the shore of beautiful Geneva Lake in Wisconsin.

Classic lake home architecture that's open and inviting. Beautiful views up the driveway with all the rooms getting lake views on the southern side (lake).

Aménagement d'une grande façade de maison blanche en panneau de béton fibré et bardeaux à un étage avec un toit à quatre pans, un toit mixte et un toit noir.

Our clients were relocating from the upper peninsula to the lower peninsula and wanted to design a retirement home on their Lake Michigan property. The topography of their lot allowed for a walk out basement which is practically unheard of with how close they are to the water. Their view is fantastic, and the goal was of course to take advantage of the view from all three levels. The positioning of the windows on the main and upper levels is such that you feel as if you are on a boat, water as far as the eye can see. They were striving for a Hamptons / Coastal, casual, architectural style. The finished product is just over 6,200 square feet and includes 2 master suites, 2 guest bedrooms, 5 bathrooms, sunroom, home bar, home gym, dedicated seasonal gear / equipment storage, table tennis game room, sauna, and bonus room above the attached garage. All the exterior finishes are low maintenance, vinyl, and composite materials to withstand the blowing sands from the Lake Michigan shoreline.

This weekend summer cottage was designed and built prior to me meeting the client for the first time. As a beach house my job was to make the home casual and ocean friendly for the family of four. Exposing the client to art was fun and exciting for both of us. I'm not sure which was more of a stretch for them, the contemporary paintings in the dining room or the Japanese screen from the 1800's.

A custom, craftsman-style lake house
Photo by Ashley Avila Photography
Exemple d'une grande façade de maison bleue craftsman en bardeaux à deux étages et plus avec un revêtement mixte, un toit à deux pans, un toit en shingle et un toit noir.
Exemple d'une grande façade de maison bleue craftsman en bardeaux à deux étages et plus avec un revêtement mixte, un toit à deux pans, un toit en shingle et un toit noir.

Idées déco pour une grande façade de maison grise montagne en bois et bardeaux avec un toit à deux pans, un toit mixte et un toit gris.

This Transitional Craftsman was originally built in 1904, and recently remodeled to replace unpermitted additions that were not to code. The playful blue exterior with white trim evokes the charm and character of this home.
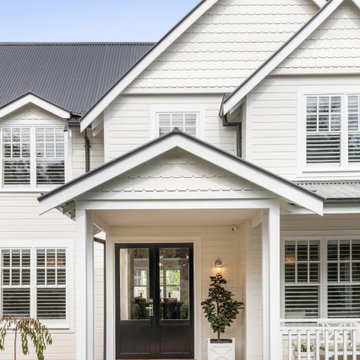
Weatherboard home new build by Jigsaw Projects. This home is a white weatherboard character home.
Exemple d'une grande façade de maison blanche en panneau de béton fibré et bardeaux à un étage avec un toit à deux pans, un toit en métal et un toit noir.
Exemple d'une grande façade de maison blanche en panneau de béton fibré et bardeaux à un étage avec un toit à deux pans, un toit en métal et un toit noir.

Maintaining the original brick and wrought iron gate, covered entry patio and parapet massing at the 1st floor, the addition strived to carry forward the Craftsman character by blurring the line between old and new through material choice, complex gable design, accent roofs and window treatment.

This custom home was completed in the Fall of 2018. This home is 3,500 sq ft across 2 finished floors. The first floor contains a one car garage, a dream chef's kitchen, office, dining room, living room and mudroom. The second floor has 4 bedrooms, a reading room, 3 full baths and a laundry room. There is also a secret tunnel connecting two of the kid's bedrooms!
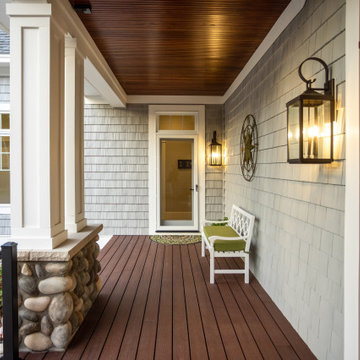
Our clients were relocating from the upper peninsula to the lower peninsula and wanted to design a retirement home on their Lake Michigan property. The topography of their lot allowed for a walk out basement which is practically unheard of with how close they are to the water. Their view is fantastic, and the goal was of course to take advantage of the view from all three levels. The positioning of the windows on the main and upper levels is such that you feel as if you are on a boat, water as far as the eye can see. They were striving for a Hamptons / Coastal, casual, architectural style. The finished product is just over 6,200 square feet and includes 2 master suites, 2 guest bedrooms, 5 bathrooms, sunroom, home bar, home gym, dedicated seasonal gear / equipment storage, table tennis game room, sauna, and bonus room above the attached garage. All the exterior finishes are low maintenance, vinyl, and composite materials to withstand the blowing sands from the Lake Michigan shoreline.
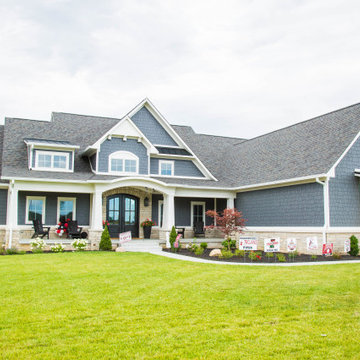
A shake shingle and clapboard siding complement the stone and heavy porch pillars to create an understated updated craftsman style home.
Réalisation d'une grande façade de maison grise craftsman en bardeaux à deux étages et plus avec différents matériaux de revêtement, un toit à deux pans, un toit en shingle et un toit noir.
Réalisation d'une grande façade de maison grise craftsman en bardeaux à deux étages et plus avec différents matériaux de revêtement, un toit à deux pans, un toit en shingle et un toit noir.
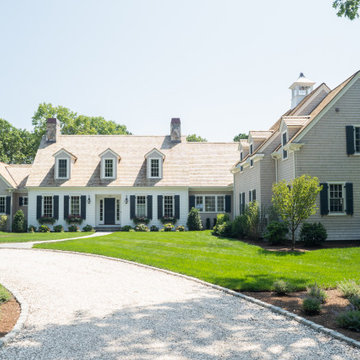
Idées déco pour une grande façade de maison blanche bord de mer en bois et bardeaux à un étage avec un toit à deux pans, un toit en shingle et un toit marron.
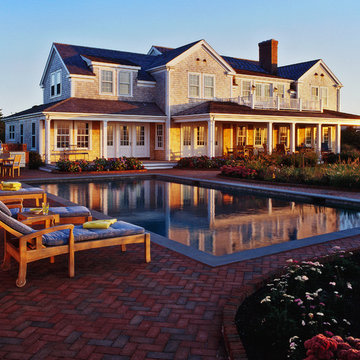
Nantucket Home with pool
Idées déco pour une grande façade de maison multicolore bord de mer en bois et bardeaux à un étage avec un toit à deux pans, un toit en shingle et un toit gris.
Idées déco pour une grande façade de maison multicolore bord de mer en bois et bardeaux à un étage avec un toit à deux pans, un toit en shingle et un toit gris.
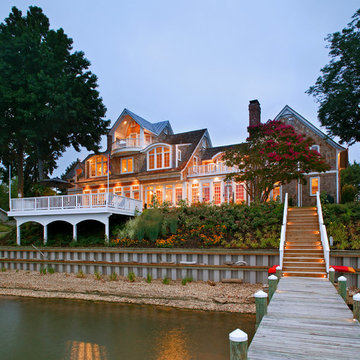
John Jenkins-Photography-Image Source, Inc.
Inspiration pour une grande façade de maison marron traditionnelle en bois et bardeaux à deux étages et plus avec un toit à quatre pans et un toit en shingle.
Inspiration pour une grande façade de maison marron traditionnelle en bois et bardeaux à deux étages et plus avec un toit à quatre pans et un toit en shingle.

Shingle Style Home featuring Bevolo Lighting.
Perfect for a family, this shingle-style home offers ample play zones complemented by tucked-away areas. With the residence’s full scale only apparent from the back, Harrison Design’s concept optimizes water views. The living room connects with the open kitchen via the dining area, distinguished by its vaulted ceiling and expansive windows. An octagonal-shaped tower with a domed ceiling serves as an office and lounge. Much of the upstairs design is oriented toward the children, with a two-level recreation area, including an indoor climbing wall. A side wing offers a live-in suite for a nanny or grandparents.
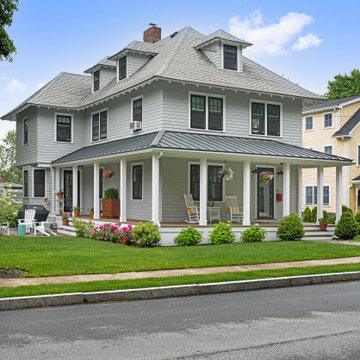
Idée de décoration pour une grande façade de maison grise design en bois et bardeaux à deux étages et plus avec un toit à quatre pans, un toit en shingle et un toit noir.
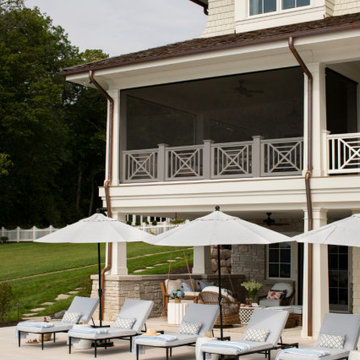
https://www.lowellcustomhomes.com
Photo by www.aimeemazzenga.com
Interior Design by www.northshorenest.com
Relaxed luxury on the shore of beautiful Geneva Lake in Wisconsin.
Idées déco de grandes façades de maisons en bardeaux
2