Idées déco de grandes façades de maisons en bardeaux
Trier par :
Budget
Trier par:Populaires du jour
41 - 60 sur 1 446 photos
1 sur 3

Side view of the home with lavish porch off the master bedroom. White trim sets off darker siding with shingle accents. Rock posts anchor the home blending into landscaping.
Photo by Brice Ferre
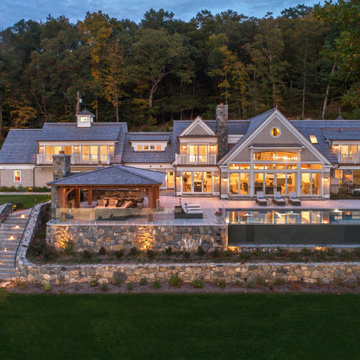
A photograph taken at twilight of the west-facing façade of the home showcases the 560 SF Douglas fir outdoor living/dining pavilion and 700 SF infinity-edge pool. Each of the four guest bedrooms located on the second floor feature a balcony and provide extensive views of the river.
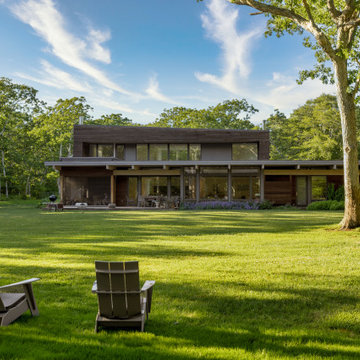
To achieve the family’s desired indoor/outdoor lifestyle, plenty of openings throughout the home were ensured and fitted with windows and doors from the Marvin Signature Ultimate collection. "Marvin understands the kind of rigor and tolerance needed for prefab designs," says Jake Wright of Turkel Design, "and their windows hold in heat in the winter and allow cooling in the summer, reducing energy use."
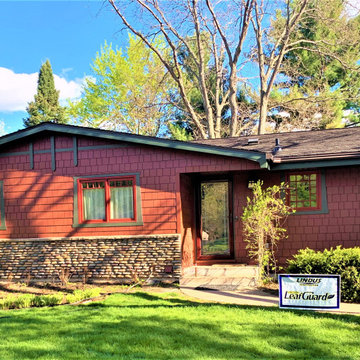
Components of this project included a new roof, gutters, soffit, and fascia.
Glenwood® Shingles are substantially thicker than standard asphalt shingles. In fact, they have 3 layers and have the highest impact resistance rating possible for shingles. This provides durability and an aesthetically pleasing look that resembles the look of cedar shakes.
LeafGuard® Brand Gutters have earned the prestigious Good Housekeeping Seal and are guaranteed never to clog.
TruVent® hidden vent soffit pulls in the air needed to work on your home's ventilation system without drawing attention to its source.

Red House transformed a single-story ranch into a two-story Gothic Revival home. Photography by Aaron Usher III. Instagram: @redhousedesignbuild
Inspiration pour une grande façade de maison blanche traditionnelle en bois et bardeaux à un étage avec un toit à deux pans, un toit en shingle et un toit gris.
Inspiration pour une grande façade de maison blanche traditionnelle en bois et bardeaux à un étage avec un toit à deux pans, un toit en shingle et un toit gris.
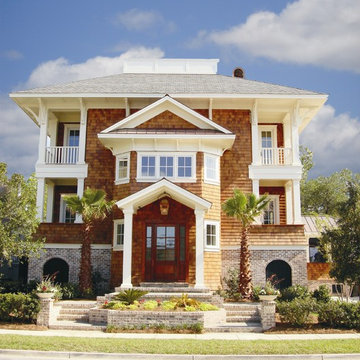
Tripp Smith
Réalisation d'une grande façade de maison marron marine en bois et bardeaux à deux étages et plus avec un toit à quatre pans, un toit mixte et un toit gris.
Réalisation d'une grande façade de maison marron marine en bois et bardeaux à deux étages et plus avec un toit à quatre pans, un toit mixte et un toit gris.
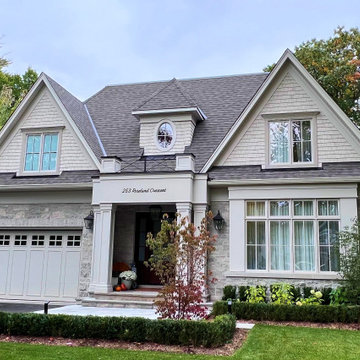
New Age Design
Exemple d'une grande façade de maison beige chic en pierre et bardeaux à un étage avec un toit à deux pans, un toit en shingle et un toit marron.
Exemple d'une grande façade de maison beige chic en pierre et bardeaux à un étage avec un toit à deux pans, un toit en shingle et un toit marron.
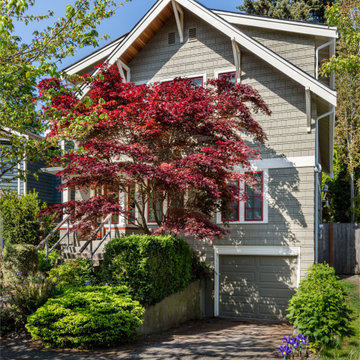
With this home remodel, we removed the roof and added a full story with dormers above the existing two story home we had previously remodeled (kitchen, backyard extension, basement rework and all new windows.) All previously remodeled surfaces (and existing trees!) were carefully preserved despite the extensive work; original historic cedar shingling was extended, keeping the original craftsman feel of the home. Neighbors frequently swing by to thank the homeowners for so graciously expanding their home without altering its character.
Photo: Miranda Estes
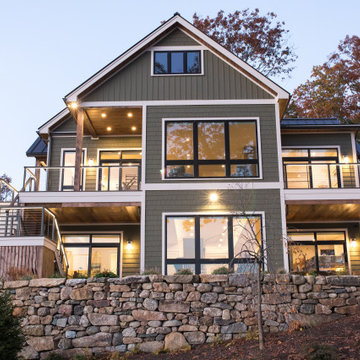
Exemple d'une grande façade de maison verte craftsman en bardeaux à un étage avec un revêtement en vinyle, un toit à deux pans, un toit en métal et un toit marron.
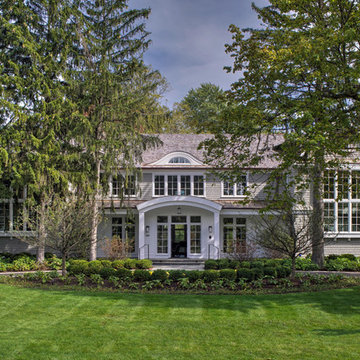
Eric Hausman
Cette image montre une grande façade de maison grise design en bois et bardeaux à un étage avec un toit à quatre pans, un toit en shingle et un toit gris.
Cette image montre une grande façade de maison grise design en bois et bardeaux à un étage avec un toit à quatre pans, un toit en shingle et un toit gris.

This new three story Nantucket style home on the prestigious Margate Parkway was crafted to ensure daylong sunshine on their pool. The in ground pool was elevated to the first floor level and placed in the front of the house. The front deck has plenty of privacy due to the extensive landscaping, the trellis and it being located 6 feet above the sidewalk. The house was designed to surround and open up to the other two sides of the pool. Two room sized covered porches provide lots of shaded areas while a full gourmet outdoor kitchen and bar provides additional outdoor entertaining areas.
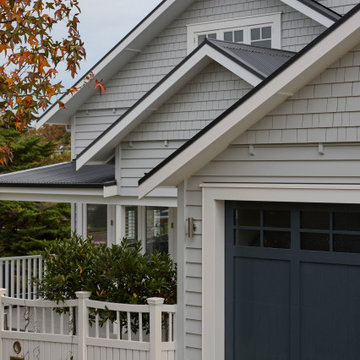
This traditional bungalow has been restored to keep it's old fashioned elegance outside while the inside has been updated to a sleek modern design.
Aménagement d'une grande façade de maison grise classique en bardeaux à un étage avec un toit à deux pans, un toit en métal et un toit gris.
Aménagement d'une grande façade de maison grise classique en bardeaux à un étage avec un toit à deux pans, un toit en métal et un toit gris.
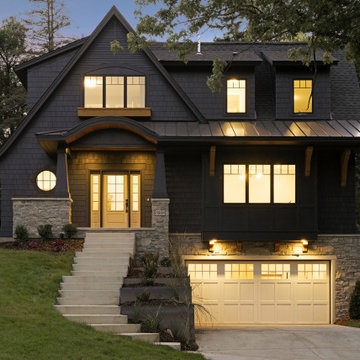
Aménagement d'une grande façade de maison noire classique en bardeaux à un étage avec un toit en shingle et un toit noir.
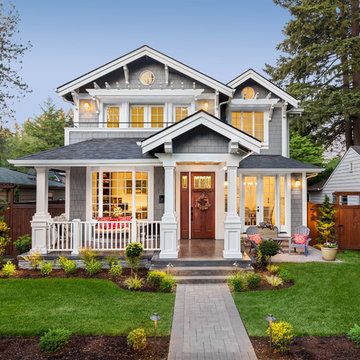
Réalisation d'une grande façade de maison grise design en panneau de béton fibré et bardeaux à un étage avec un toit à deux pans, un toit en shingle et un toit gris.
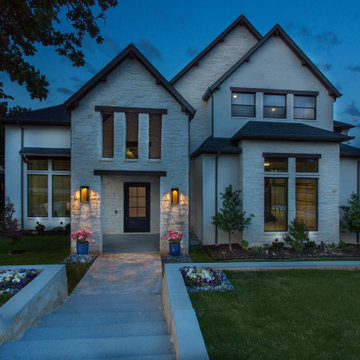
Cette photo montre une grande façade de maison beige nature en brique et bardeaux à un étage avec un toit à deux pans, un toit en shingle et un toit noir.
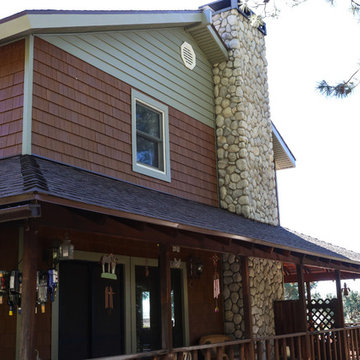
A two story house located in Alta Loma after the installation of Vinyl Cedar Shake Shingles and Shiplap Vinyl Insulated Siding in "Cypress."
Idée de décoration pour une grande façade de maison multicolore tradition en bardeaux à un étage avec un revêtement en vinyle, un toit à deux pans, un toit marron et un toit en shingle.
Idée de décoration pour une grande façade de maison multicolore tradition en bardeaux à un étage avec un revêtement en vinyle, un toit à deux pans, un toit marron et un toit en shingle.

This coastal farmhouse design is destined to be an instant classic. This classic and cozy design has all of the right exterior details, including gray shingle siding, crisp white windows and trim, metal roofing stone accents and a custom cupola atop the three car garage. It also features a modern and up to date interior as well, with everything you'd expect in a true coastal farmhouse. With a beautiful nearly flat back yard, looking out to a golf course this property also includes abundant outdoor living spaces, a beautiful barn and an oversized koi pond for the owners to enjoy.
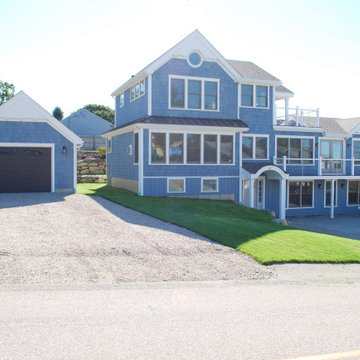
Idée de décoration pour une grande façade de maison bleue marine en bois et bardeaux à deux étages et plus avec un toit à deux pans.
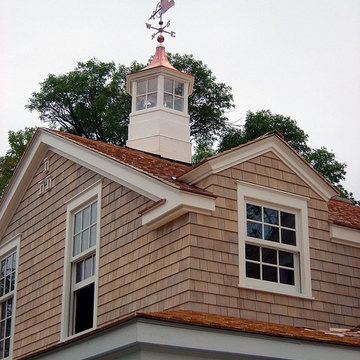
Cette photo montre une grande façade de maison beige craftsman en bois et bardeaux à un étage avec un toit à deux pans et un toit en shingle.
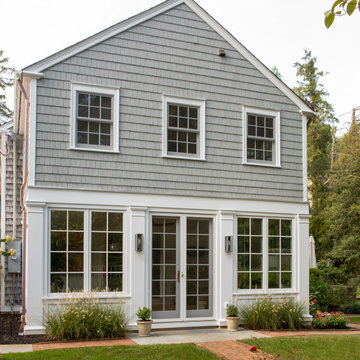
The exterior of the addition blends into the original home, with cedar shingles and copper downspouts. The bottom half of the addition features decorative elements - the illusion of columns as well as decorative wood panels under the sunroom windows.
Idées déco de grandes façades de maisons en bardeaux
3