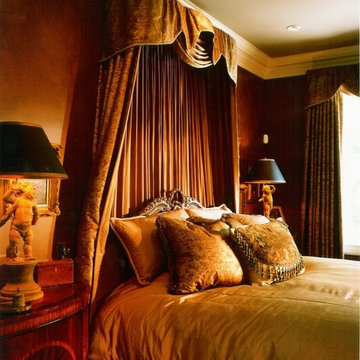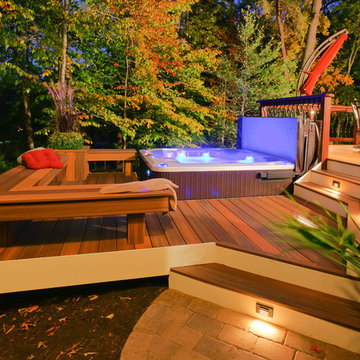Idées déco de grandes maisons de couleur bois

Réalisation d'une grande cuisine américaine parallèle champêtre en bois brun avec un évier de ferme, un placard avec porte à panneau encastré, un plan de travail en stéatite, une crédence beige, un électroménager blanc, un sol en bois brun et îlot.

James Kruger, LandMark Photography
Interior Design: Martha O'Hara Interiors
Architect: Sharratt Design & Company
Cette image montre une grande cuisine ouverte traditionnelle en bois foncé et L avec un évier de ferme, un plan de travail en calcaire, îlot, parquet foncé, un électroménager en acier inoxydable, un sol marron, une crédence beige, une crédence en carrelage de pierre et un placard avec porte à panneau encastré.
Cette image montre une grande cuisine ouverte traditionnelle en bois foncé et L avec un évier de ferme, un plan de travail en calcaire, îlot, parquet foncé, un électroménager en acier inoxydable, un sol marron, une crédence beige, une crédence en carrelage de pierre et un placard avec porte à panneau encastré.

A choice of red painted cabinets on the island breaks up the expansion of white in this space. Clean lines and a simple shaker door stay in trend with current styles. Cambria quartz on the countertops in Laneshaw, compliment the color palette beautifully. Photo by Brian Walters

This newly built Old Mission style home gave little in concessions in regards to historical accuracies. To create a usable space for the family, Obelisk Home provided finish work and furnishings but in needed to keep with the feeling of the home. The coffee tables bunched together allow flexibility and hard surfaces for the girls to play games on. New paint in historical sage, window treatments in crushed velvet with hand-forged rods, leather swivel chairs to allow “bird watching” and conversation, clean lined sofa, rug and classic carved chairs in a heavy tapestry to bring out the love of the American Indian style and tradition.
Original Artwork by Jane Troup
Photos by Jeremy Mason McGraw

Katja Schuster
Réalisation d'un grand sauna minimaliste avec un placard sans porte, des portes de placard beiges, une baignoire d'angle, une douche à l'italienne, WC séparés, un carrelage beige, un carrelage marron, un mur beige, parquet clair, une vasque, un plan de toilette en bois, un sol beige et aucune cabine.
Réalisation d'un grand sauna minimaliste avec un placard sans porte, des portes de placard beiges, une baignoire d'angle, une douche à l'italienne, WC séparés, un carrelage beige, un carrelage marron, un mur beige, parquet clair, une vasque, un plan de toilette en bois, un sol beige et aucune cabine.

Legacy Custom Homes, Inc
Cette photo montre une grande terrasse méditerranéenne avec une cour, des pavés en pierre naturelle et aucune couverture.
Cette photo montre une grande terrasse méditerranéenne avec une cour, des pavés en pierre naturelle et aucune couverture.
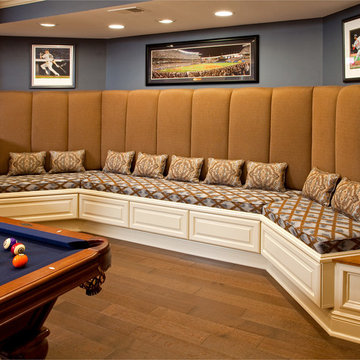
Randy Bye
Idées déco pour un grand sous-sol classique donnant sur l'extérieur avec un mur bleu et un sol en bois brun.
Idées déco pour un grand sous-sol classique donnant sur l'extérieur avec un mur bleu et un sol en bois brun.

Réalisation d'une grande salle de bain principale tradition en bois foncé avec une baignoire indépendante, un lavabo encastré, une douche ouverte, un carrelage beige et un mur beige.
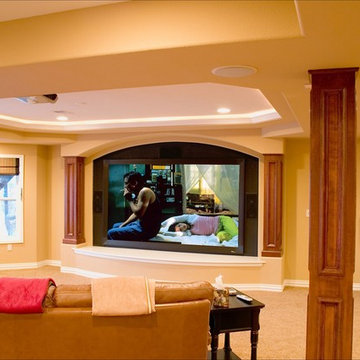
Photo By: Brothers Construction
Cette photo montre un grand sous-sol chic donnant sur l'extérieur avec un mur jaune, moquette, une cheminée d'angle, un manteau de cheminée en pierre et salle de cinéma.
Cette photo montre un grand sous-sol chic donnant sur l'extérieur avec un mur jaune, moquette, une cheminée d'angle, un manteau de cheminée en pierre et salle de cinéma.

Dura Supreme Cabinetry
Highland Design Gallery - Todd Swarts
Réalisation d'une grande salle de bain principale chalet en bois brun avec un lavabo encastré, un placard à porte plane, un plan de toilette en granite, une baignoire posée, une douche d'angle, WC séparés, un carrelage beige, des carreaux de porcelaine, un mur beige, un sol en carrelage de porcelaine, un sol beige et une cabine de douche à porte battante.
Réalisation d'une grande salle de bain principale chalet en bois brun avec un lavabo encastré, un placard à porte plane, un plan de toilette en granite, une baignoire posée, une douche d'angle, WC séparés, un carrelage beige, des carreaux de porcelaine, un mur beige, un sol en carrelage de porcelaine, un sol beige et une cabine de douche à porte battante.

Exemple d'un grand sauna montagne en bois foncé avec un espace douche bain, un mur marron, un sol en ardoise, un sol multicolore, aucune cabine, une baignoire sur pieds, un lavabo encastré et un mur en pierre.

Architect: DeNovo Architects, Interior Design: Sandi Guilfoil of HomeStyle Interiors, Landscape Design: Yardscapes, Photography by James Kruger, LandMark Photography
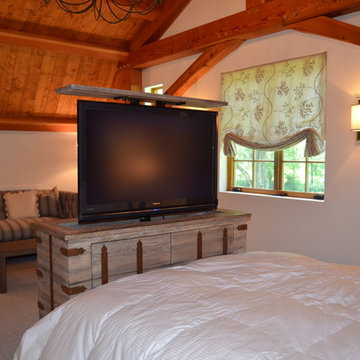
This distressed dresser houses a hidden TV that raises with a touch of a button. Photo by Bridget Corry
Exemple d'une grande chambre chic avec un mur blanc, aucune cheminée et un sol beige.
Exemple d'une grande chambre chic avec un mur blanc, aucune cheminée et un sol beige.

Inspiration pour un grand salon design avec parquet foncé, un manteau de cheminée en plâtre, un mur gris, un téléviseur encastré, une cheminée ribbon et éclairage.

This 1925 Jackson street penthouse boasts 2,600 square feet with an additional 1,000 square foot roof deck. Having only been remodeled a few times the space suffered from an outdated, wall heavy floor plan. Updating the flow was critical to the success of this project. An enclosed kitchen was opened up to become the hub for gathering and entertaining while an antiquated closet was relocated for a sumptuous master bath. The necessity for roof access to the additional outdoor living space allowed for the introduction of a spiral staircase. The sculptural stairs provide a source for natural light and yet another focal point.

Layout to improve form and function with goal of entertaining and raising 3 children.
Idée de décoration pour une grande cuisine tradition en U et bois brun avec un évier de ferme, un plan de travail en stéatite, un placard à porte shaker, une crédence rouge, une crédence en céramique, un électroménager en acier inoxydable, îlot, un sol en bois brun et un sol marron.
Idée de décoration pour une grande cuisine tradition en U et bois brun avec un évier de ferme, un plan de travail en stéatite, un placard à porte shaker, une crédence rouge, une crédence en céramique, un électroménager en acier inoxydable, îlot, un sol en bois brun et un sol marron.
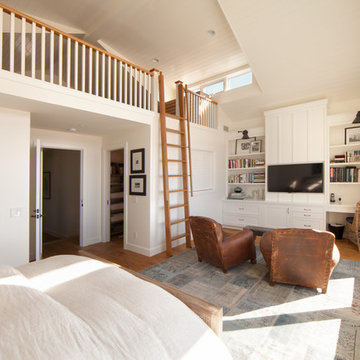
Master bedroom with loft
Casual beach style
Interior design Karen Farmer
Photo Chris Darnall
Aménagement d'une grande chambre bord de mer avec un mur blanc, parquet clair et un sol beige.
Aménagement d'une grande chambre bord de mer avec un mur blanc, parquet clair et un sol beige.
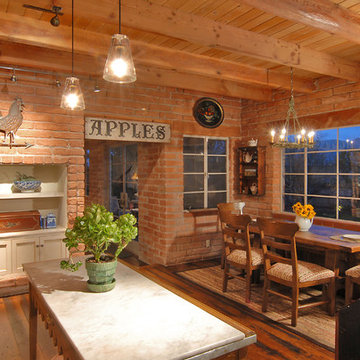
Historic remodel of an original 1960's adobe by renown architect George Christensen.
Exemple d'une grande salle à manger ouverte sur la cuisine nature avec parquet foncé et une cheminée standard.
Exemple d'une grande salle à manger ouverte sur la cuisine nature avec parquet foncé et une cheminée standard.
Idées déco de grandes maisons de couleur bois
4



















