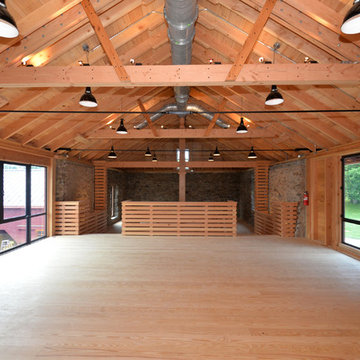Idées déco de grandes maisons de couleur bois

Blake Worthington, Rebecca Duke
Idée de décoration pour une grande cuisine américaine parallèle champêtre en bois clair avec un évier de ferme, un placard avec porte à panneau encastré, plan de travail en marbre, une crédence blanche, une crédence en carrelage métro, un électroménager en acier inoxydable, parquet clair, un sol beige et îlot.
Idée de décoration pour une grande cuisine américaine parallèle champêtre en bois clair avec un évier de ferme, un placard avec porte à panneau encastré, plan de travail en marbre, une crédence blanche, une crédence en carrelage métro, un électroménager en acier inoxydable, parquet clair, un sol beige et îlot.

Granite Transformations of Jacksonville offers engineered stone slabs that we custom fabricate to install over existing services - kitchen countertops, shower walls, tub walls, backsplashes, fireplace fronts and more, usually in one day with no intrusive demolition!
Our amazing stone material is non porous, maintenance free, and is heat, stain and scratch resistant. Our proprietary engineered stone is 95% granites, quartzes and other beautiful natural stone infused w/ Forever Seal, our state of the art polymer that makes our stone countertops the best on the market. This is not a low quality, toxic spray over application! GT has a lifetime warranty. All of our certified installers are our company so we don't sub out our installations - very important.
We are A+ rated by BBB, Angie's List Super Service winners and are proud that over 50% of our business is repeat business, customer referrals or word of mouth references!! CALL US TODAY FOR A FREE DESIGN CONSULTATION!

This interior design project was customizing a condominium unit to the taste of the new owners, while respecting the budget and priorities thereof.
First, the existing bathroom on the mezzanine was enlarged across the width of the room to incorporate a large freestanding bath in the center of a generous and relaxing space. Large translucent sliding doors and an interior window have been added to let as much natural light into space as possible. The bath is highlighted by a wall of wooden slats backlit. All of the bathroom furniture and the new doors and windows were made by a cabinetmaker in the same colors as the slatted wall in order to unify these elements throughout the dwelling.
At the entrance, in front of the kitchen, a column of classic inspiration has been replaced by a structural piece of furniture that divides the two spaces while incorporating additional storage and decorative alcoves. Near the ceiling of the cathedral space, a new tinted window allows natural light to enter the skylights at the top of the previously dark office.

Inspiration pour une grande salle de bain principale chalet en bois foncé avec une baignoire sur pieds, un mur marron, parquet foncé, un lavabo posé, un plan de toilette en bois, un sol marron et un placard à porte plane.

A basement level family room with music related artwork. Framed album covers and musical instruments reflect the home owners passion and interests.
Photography by: Peter Rymwid

Paul Burk
Cette photo montre un grand sous-sol tendance semi-enterré avec parquet clair et un sol beige.
Cette photo montre un grand sous-sol tendance semi-enterré avec parquet clair et un sol beige.
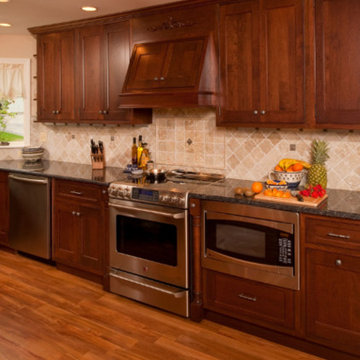
Exemple d'une grande cuisine américaine chic en U et bois foncé avec un évier encastré, un placard à porte affleurante, un plan de travail en granite, une crédence grise, une crédence en carrelage de pierre, un électroménager en acier inoxydable, un sol en bois brun et aucun îlot.
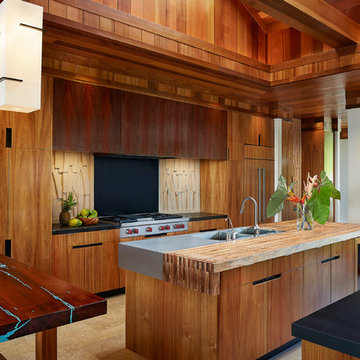
Idée de décoration pour une grande cuisine ouverte ethnique en bois brun avec un évier 2 bacs, un placard à porte plane, un plan de travail en bois et 2 îlots.

Bob Greenspan Photography
Cette photo montre une grande cuisine ouverte chic en L et bois brun avec un évier 2 bacs, un plan de travail en granite, une crédence marron, une crédence en dalle de pierre, un électroménager de couleur, un sol en bois brun, îlot et un placard avec porte à panneau encastré.
Cette photo montre une grande cuisine ouverte chic en L et bois brun avec un évier 2 bacs, un plan de travail en granite, une crédence marron, une crédence en dalle de pierre, un électroménager de couleur, un sol en bois brun, îlot et un placard avec porte à panneau encastré.
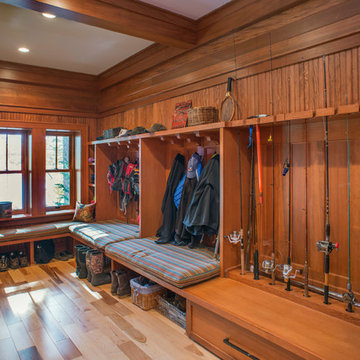
John Griebsch
Cette image montre une grande entrée chalet avec un vestiaire, un mur marron, parquet clair et un sol marron.
Cette image montre une grande entrée chalet avec un vestiaire, un mur marron, parquet clair et un sol marron.
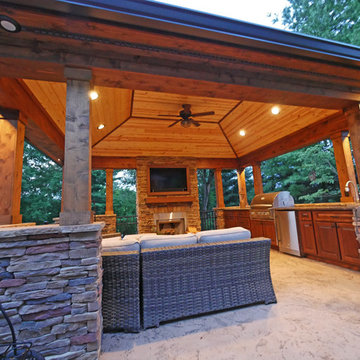
Photography By: Reveeo.com
Cette image montre une grande terrasse arrière traditionnelle avec une cuisine d'été, du béton estampé et un gazebo ou pavillon.
Cette image montre une grande terrasse arrière traditionnelle avec une cuisine d'été, du béton estampé et un gazebo ou pavillon.
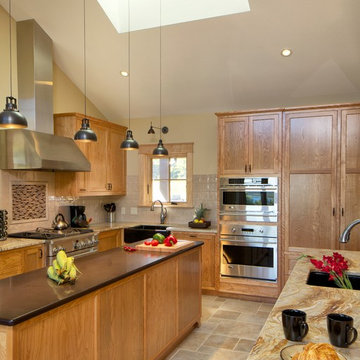
David Clough Photography
Exemple d'une grande cuisine américaine montagne en U et bois brun avec un évier de ferme, un placard avec porte à panneau encastré, un plan de travail en granite, une crédence beige, un électroménager en acier inoxydable, un sol en calcaire, îlot, une crédence en carreau de porcelaine et un sol beige.
Exemple d'une grande cuisine américaine montagne en U et bois brun avec un évier de ferme, un placard avec porte à panneau encastré, un plan de travail en granite, une crédence beige, un électroménager en acier inoxydable, un sol en calcaire, îlot, une crédence en carreau de porcelaine et un sol beige.

One of the homeowners' renovation goals was to incorporate a larger gas cooktop to make meal preparation easier. The cooktop is located conveniently between the sink and the refrigerator. Now, not only is the kitchen more functional, it's also much more appealing to the eye. Note the handsome backsplash medallion in a strong neutral color palette which adds visual interest to the room and compliments the granite counter and maple cabinetry.
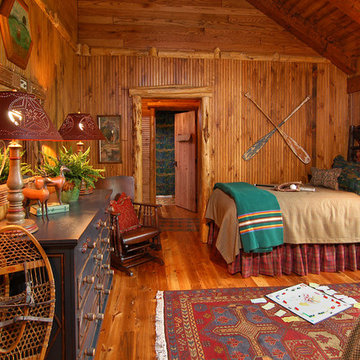
High in the Blue Ridge Mountains of North Carolina, this majestic lodge was custom designed by MossCreek to provide rustic elegant living for the extended family of our clients. Featuring four spacious master suites, a massive great room with floor-to-ceiling windows, expansive porches, and a large family room with built-in bar, the home incorporates numerous spaces for sharing good times.
Unique to this design is a large wrap-around porch on the main level, and four large distinct and private balconies on the upper level. This provides outdoor living for each of the four master suites.
We hope you enjoy viewing the photos of this beautiful home custom designed by MossCreek.
Photo by Todd Bush

Master bathroom
Aménagement d'une grande salle de bain principale classique avec un lavabo intégré, un placard avec porte à panneau encastré, des portes de placard beiges, un plan de toilette en granite, une baignoire indépendante, un carrelage beige, des carreaux de céramique, un mur beige et un sol en carrelage de céramique.
Aménagement d'une grande salle de bain principale classique avec un lavabo intégré, un placard avec porte à panneau encastré, des portes de placard beiges, un plan de toilette en granite, une baignoire indépendante, un carrelage beige, des carreaux de céramique, un mur beige et un sol en carrelage de céramique.

Photo by Doug Peterson Photography
Idées déco pour un grand abri de jardin montagne.
Idées déco pour un grand abri de jardin montagne.
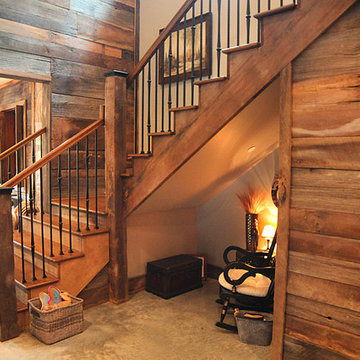
Exemple d'un grand escalier nature en U avec des marches en bois et des contremarches en bois.
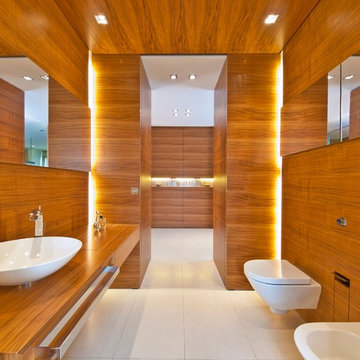
innenarchitektur-rathke.de
Réalisation d'un grand WC suspendu design en bois brun avec une vasque, un placard à porte plane, un plan de toilette en bois, un mur marron et un plan de toilette marron.
Réalisation d'un grand WC suspendu design en bois brun avec une vasque, un placard à porte plane, un plan de toilette en bois, un mur marron et un plan de toilette marron.

Stacked stone walls and flag stone floors bring a strong architectural element to this Pool House.
Photographed by Kate Russell
Inspiration pour une grande salle de cinéma chalet ouverte avec un téléviseur encastré, un mur multicolore et un sol en ardoise.
Inspiration pour une grande salle de cinéma chalet ouverte avec un téléviseur encastré, un mur multicolore et un sol en ardoise.
Idées déco de grandes maisons de couleur bois
6



















