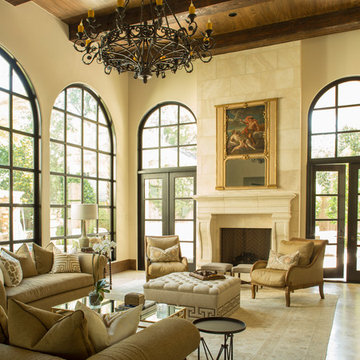Idées déco de grandes maisons jaunes

Cette photo montre une grande façade de maison grise moderne en panneau de béton fibré à un étage avec un toit en appentis et un toit en métal.
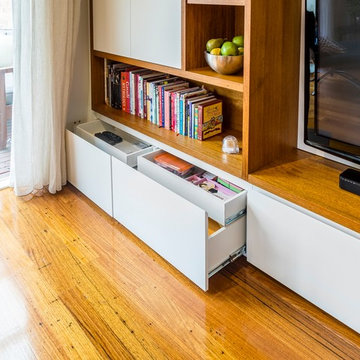
Floor to ceiling entertainment and storage unit fitted between window and doorway. Open section for television and sound bar with cable access to four cupboards below. AV equipment and subwoofer housed in cupboards below with cable management and ventilation throughout. Double drawers to left hand side below top. Two long general storage cupboards and display shelving tower to left hand side above top. Four general storage cupboards stepped back and floating above TV section with adjustable shelves throughout.
Size: 4m wide x 2.7m high x 0.5m deep
Materials: Stained Victorian Ash with 30% clear satin lacquer finish. Painted Dulux White Cloak 1/4 strength with 30% gloss finish.
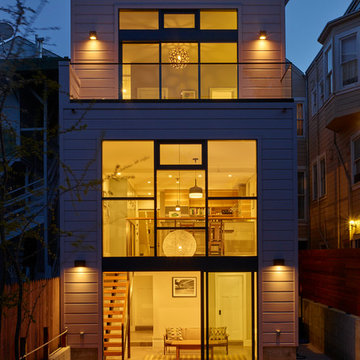
Cette photo montre une grande façade de maison beige tendance en bois à deux étages et plus avec un toit plat.
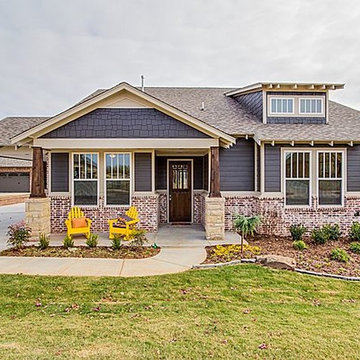
Beautiful Lewis floor plan with a detached garage in Edmond, Oklahoma in the Kingsbury Ridge addition.
Cette photo montre une grande façade de maison bleue craftsman en panneau de béton fibré de plain-pied.
Cette photo montre une grande façade de maison bleue craftsman en panneau de béton fibré de plain-pied.
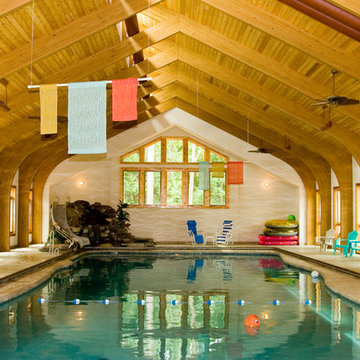
Inspiration pour une grande piscine marine sur mesure avec des pavés en pierre naturelle.
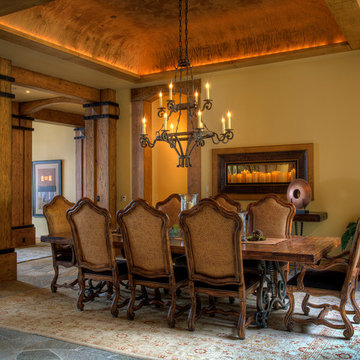
Kasinger-Mastel
Inspiration pour une grande salle à manger chalet fermée avec un mur beige et parquet foncé.
Inspiration pour une grande salle à manger chalet fermée avec un mur beige et parquet foncé.

This three-story vacation home for a family of ski enthusiasts features 5 bedrooms and a six-bed bunk room, 5 1/2 bathrooms, kitchen, dining room, great room, 2 wet bars, great room, exercise room, basement game room, office, mud room, ski work room, decks, stone patio with sunken hot tub, garage, and elevator.
The home sits into an extremely steep, half-acre lot that shares a property line with a ski resort and allows for ski-in, ski-out access to the mountain’s 61 trails. This unique location and challenging terrain informed the home’s siting, footprint, program, design, interior design, finishes, and custom made furniture.
Credit: Samyn-D'Elia Architects
Project designed by Franconia interior designer Randy Trainor. She also serves the New Hampshire Ski Country, Lake Regions and Coast, including Lincoln, North Conway, and Bartlett.
For more about Randy Trainor, click here: https://crtinteriors.com/
To learn more about this project, click here: https://crtinteriors.com/ski-country-chic/
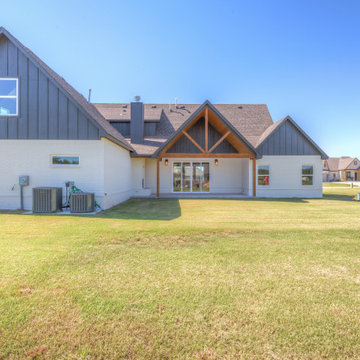
Cette photo montre une grande façade de maison blanche nature en brique à un étage avec un toit à deux pans et un toit en shingle.

Bagno piano terra.
Dettaglio mobile su misura.
Lavabo da appoggio, realizzato su misura su disegno del progettista in ACCIAIO INOX.
Finitura ante LACCATO, interni LAMINATO.
Rivestimento in piastrelle EQUIPE.
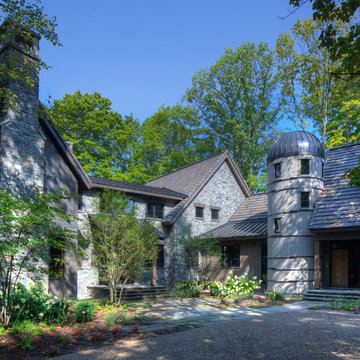
Cette photo montre une grande façade de maison grise montagne à un étage avec un revêtement mixte, un toit à deux pans et un toit en shingle.
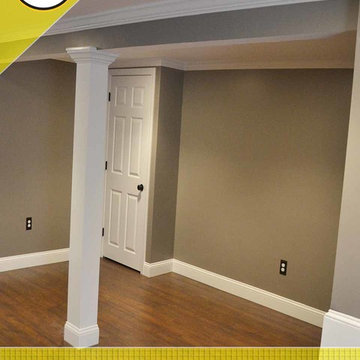
CWC PAINTING & SERVICES
Exemple d'un grand sous-sol chic enterré avec un mur gris, parquet foncé et aucune cheminée.
Exemple d'un grand sous-sol chic enterré avec un mur gris, parquet foncé et aucune cheminée.
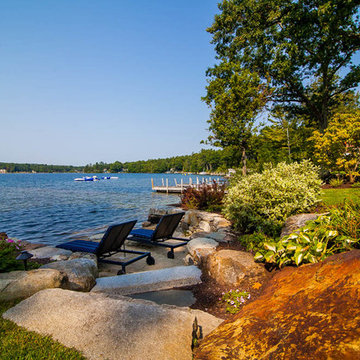
Craig Wentworth
Réalisation d'un grand jardin arrière chalet l'été avec un mur de soutènement, une exposition partiellement ombragée et des pavés en pierre naturelle.
Réalisation d'un grand jardin arrière chalet l'été avec un mur de soutènement, une exposition partiellement ombragée et des pavés en pierre naturelle.

The Sater Design Collection's luxury, European home plan "Trissino" (Plan #6937). saterdesign.com
Exemple d'une grande salle de bain principale méditerranéenne en bois vieilli avec un lavabo posé, un placard avec porte à panneau encastré, un plan de toilette en granite, une baignoire posée, une douche double, WC séparés, un carrelage beige, un carrelage de pierre, un mur beige et un sol en travertin.
Exemple d'une grande salle de bain principale méditerranéenne en bois vieilli avec un lavabo posé, un placard avec porte à panneau encastré, un plan de toilette en granite, une baignoire posée, une douche double, WC séparés, un carrelage beige, un carrelage de pierre, un mur beige et un sol en travertin.
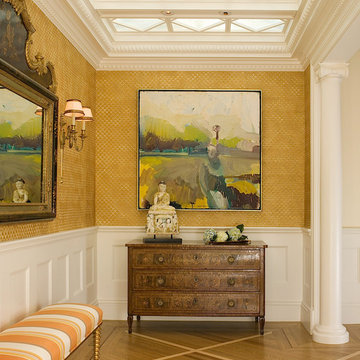
Treatment of an old, ugly skylight with custom etched glass and wood moulding. Inlaid oak accent strips in floor. Textured wall covering above wainscot. Addition of columns at entry to vestibule.
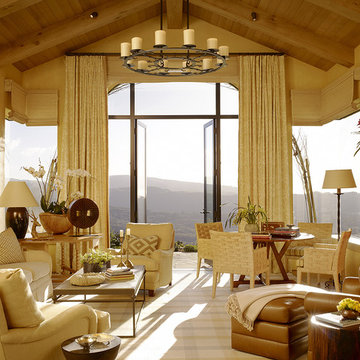
Interior Design by Tucker & Marks: http://www.tuckerandmarks.com/
Photograph by Matthew Millman
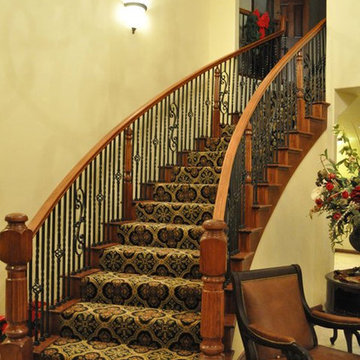
Parts supplied by A.R.T.T. Wood Mfg.
Idées déco pour un grand escalier courbe classique avec des marches en moquette et des contremarches en moquette.
Idées déco pour un grand escalier courbe classique avec des marches en moquette et des contremarches en moquette.
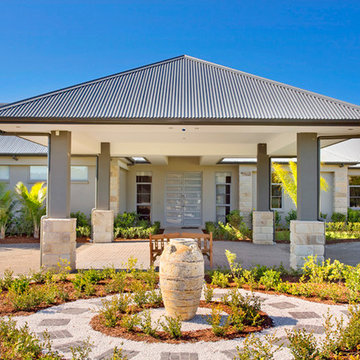
entry portico
Réalisation d'une grande façade de maison beige champêtre de plain-pied avec un toit en métal.
Réalisation d'une grande façade de maison beige champêtre de plain-pied avec un toit en métal.
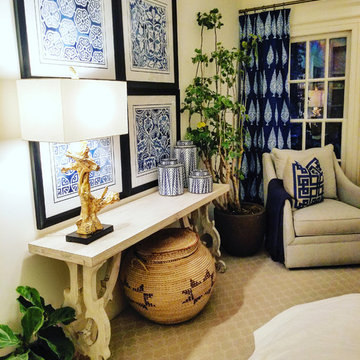
Master Bedroom Console and reading corner with custom drapery and artwork in graphic blue and white for an updated traditional look
Inspiration pour une grande chambre parentale traditionnelle.
Inspiration pour une grande chambre parentale traditionnelle.
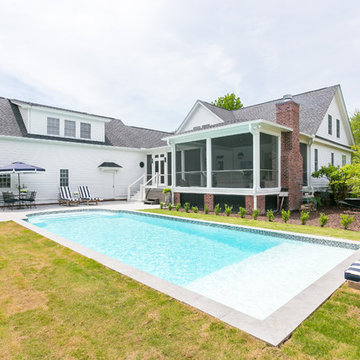
Photography: Jason Stemple
Exemple d'un grand porche d'entrée de maison arrière bord de mer avec une moustiquaire et une extension de toiture.
Exemple d'un grand porche d'entrée de maison arrière bord de mer avec une moustiquaire et une extension de toiture.
Idées déco de grandes maisons jaunes
8



















