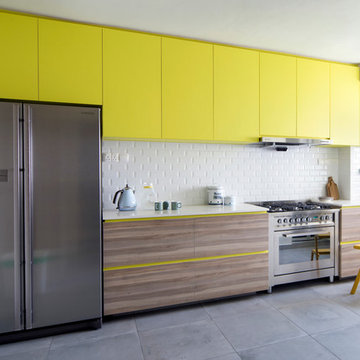Idées déco de grandes maisons jaunes

This kitchen and breakfast room was inspired by the owners' Scandinavian heritage, as well as by a café they love in Europe. Bookshelves in the kitchen and breakfast room make for easy lingering over a snack and a book. The Heath Ceramics tile backsplash also subtly celebrates the author owner and her love of literature: the tile pattern echoes the spines of books on a bookshelf...All photos by Laurie Black.

Contractor: Hughes & Lynn Building & Renovations
Photos: Max Wedge Photography
Idées déco pour un grand porche d'entrée de maison arrière classique avec une moustiquaire, une terrasse en bois et une extension de toiture.
Idées déco pour un grand porche d'entrée de maison arrière classique avec une moustiquaire, une terrasse en bois et une extension de toiture.

This built-in hutch is the perfect place to show off fine china and family heirlooms.
Exemple d'une grande cuisine craftsman en U fermée avec un évier de ferme, un placard à porte shaker, des portes de placard jaunes, un plan de travail en quartz modifié, une crédence multicolore, une crédence en carrelage métro, un électroménager en acier inoxydable, parquet clair, îlot et un plan de travail gris.
Exemple d'une grande cuisine craftsman en U fermée avec un évier de ferme, un placard à porte shaker, des portes de placard jaunes, un plan de travail en quartz modifié, une crédence multicolore, une crédence en carrelage métro, un électroménager en acier inoxydable, parquet clair, îlot et un plan de travail gris.
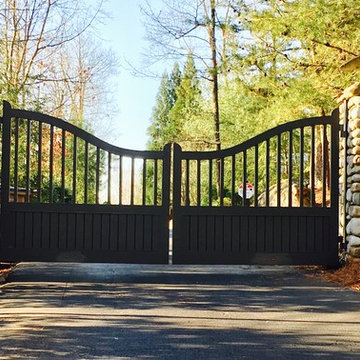
Cette image montre une grande allée carrossable avant sud-ouest américain avec une exposition partiellement ombragée.
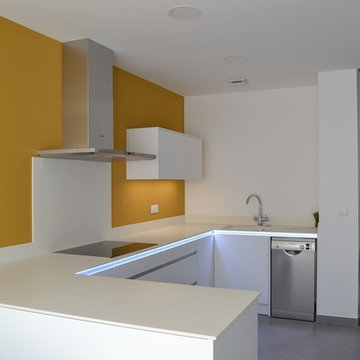
Cocina en color blanco y paramento vertical en color amarillo mostaza.
Cette photo montre une grande cuisine américaine tendance en L avec un évier encastré, un placard à porte plane, des portes de placard blanches, un plan de travail en quartz modifié, une crédence blanche, un électroménager en acier inoxydable, un sol en carrelage de porcelaine, aucun îlot et un sol gris.
Cette photo montre une grande cuisine américaine tendance en L avec un évier encastré, un placard à porte plane, des portes de placard blanches, un plan de travail en quartz modifié, une crédence blanche, un électroménager en acier inoxydable, un sol en carrelage de porcelaine, aucun îlot et un sol gris.
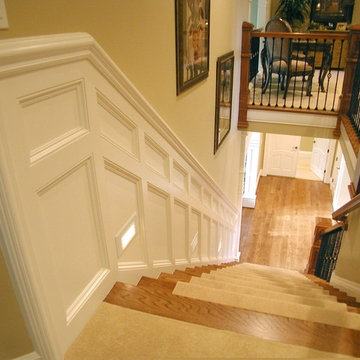
Cette photo montre un grand escalier droit chic avec des marches en moquette, des contremarches en moquette et un garde-corps en matériaux mixtes.

Réalisation d'une grande cuisine américaine parallèle urbaine avec un évier intégré, un placard à porte plane, des portes de placard jaunes, un plan de travail en inox, une crédence multicolore, une crédence en carreau de verre, un électroménager en acier inoxydable, sol en stratifié, îlot et un sol marron.
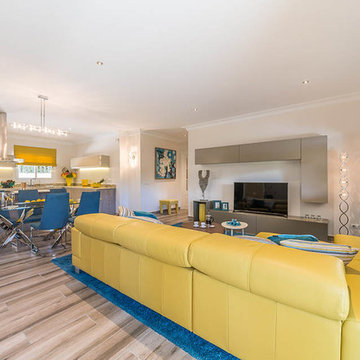
Réalisation d'un grand salon bohème ouvert avec une salle de réception, un mur blanc et un téléviseur encastré.
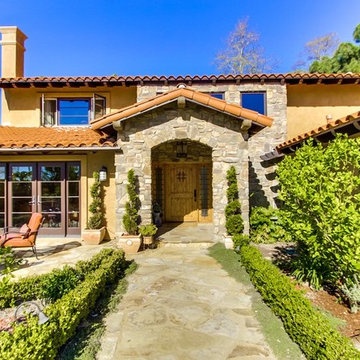
This two story Mediterranean-style home features a gorgeous clay tile roof, stacked stone, and a decorative carved wood door that gives a hint of an old-world feel.

Michael Ventura
Idée de décoration pour un grand porche d'entrée de maison arrière tradition avec une terrasse en bois et une extension de toiture.
Idée de décoration pour un grand porche d'entrée de maison arrière tradition avec une terrasse en bois et une extension de toiture.
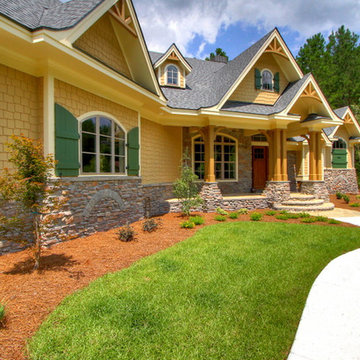
Idée de décoration pour une grande façade de maison jaune craftsman en pierre à un étage avec un toit à deux pans.

This fun and functional custom kitchen features concrete counters made with recycled glass.
Aménagement d'une grande cuisine parallèle contemporaine fermée avec un placard à porte plane, des portes de placard jaunes, une crédence verte, un électroménager en acier inoxydable, un évier encastré, un plan de travail en verre recyclé, une crédence en carreau de verre, parquet clair et un sol marron.
Aménagement d'une grande cuisine parallèle contemporaine fermée avec un placard à porte plane, des portes de placard jaunes, une crédence verte, un électroménager en acier inoxydable, un évier encastré, un plan de travail en verre recyclé, une crédence en carreau de verre, parquet clair et un sol marron.

View from the breakfast room shows many of the new kitchen highlights: the large Jenn-Air french door refrigerator, the open pantry, the blackboard cabinet doors - perfect for messages, today's menu or the kids artwork.
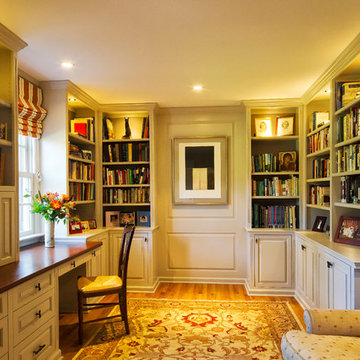
Charming library with cherry counter and custom cabinetry, pocket doors hide TV
Weigley Photography
Réalisation d'un grand bureau tradition avec un bureau intégré, un mur blanc et un sol en bois brun.
Réalisation d'un grand bureau tradition avec un bureau intégré, un mur blanc et un sol en bois brun.
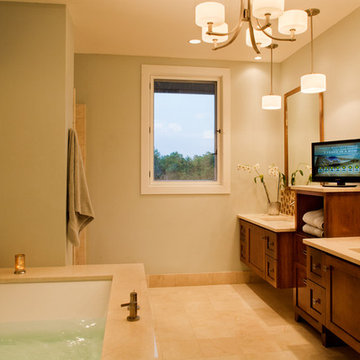
This Master Bath with it's His and Her vanity spaces and under-mount tub give the room a comfortable yet classic and serene feel.
Coles Hairston
Inspiration pour une grande salle de bain principale traditionnelle en bois foncé avec un mur beige, un sol en marbre, un lavabo encastré, un placard avec porte à panneau encastré, une baignoire encastrée, un carrelage beige, un carrelage marron, mosaïque, un plan de toilette en surface solide, une douche d'angle, WC séparés, un sol beige et une cabine de douche à porte battante.
Inspiration pour une grande salle de bain principale traditionnelle en bois foncé avec un mur beige, un sol en marbre, un lavabo encastré, un placard avec porte à panneau encastré, une baignoire encastrée, un carrelage beige, un carrelage marron, mosaïque, un plan de toilette en surface solide, une douche d'angle, WC séparés, un sol beige et une cabine de douche à porte battante.
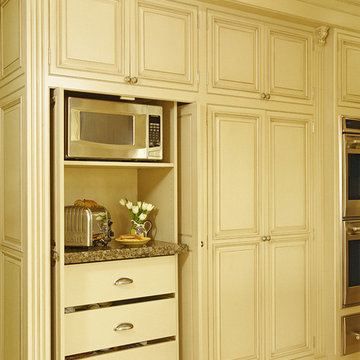
This stately Tudor, located in Bloomfield Hills needed a kitchen that reflected the grandeur of the exterior architecture. Plato Woodwork custom cabinetry was the client's first choice and she was immediately drawn to the subtle amenities like carved turnings, corbels and hand-applied glaze. The coffered ceiling over the island gave additional warmth to the room. Choosing Subzero and Wolf appliances that could be completely integrated was key to the design.
Beth Singer Photography

Brad Montgomery
Cette image montre une grande cuisine américaine encastrable traditionnelle en L avec un évier encastré, un placard avec porte à panneau encastré, des portes de placard blanches, un plan de travail en quartz, une crédence blanche, une crédence en marbre, parquet clair, 2 îlots, un sol beige et un plan de travail blanc.
Cette image montre une grande cuisine américaine encastrable traditionnelle en L avec un évier encastré, un placard avec porte à panneau encastré, des portes de placard blanches, un plan de travail en quartz, une crédence blanche, une crédence en marbre, parquet clair, 2 îlots, un sol beige et un plan de travail blanc.

Aménagement d'une grande façade de maison grise moderne à un étage avec un revêtement en vinyle et un toit à deux pans.

Inspiration pour un grand salon urbain ouvert avec un mur marron, une cheminée standard, un manteau de cheminée en brique, un sol gris et un mur en parement de brique.
Idées déco de grandes maisons jaunes
7



















