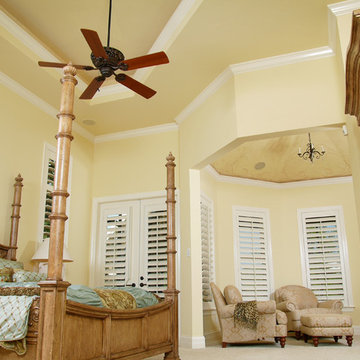Idées déco de grandes maisons jaunes
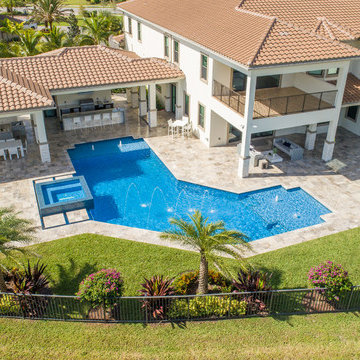
This custom pool with raised spa, sunshelf, laminar deck jets, and beautiful fountain in Parkland, Florida is really an amazing backyard retreat for any home! the custom shape of the pool wraps around the corner and really utilizes the backyard perfectly. This pool has a little bit of everything!
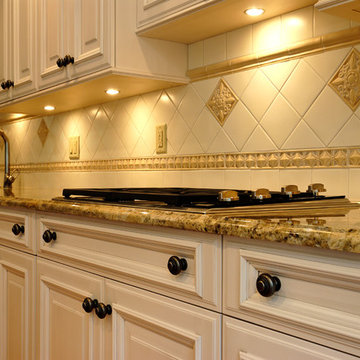
This kitchen is a bright and cheery place to gather with friends and family around the large island at its center. Opening up the kitchen to the family room, along with the large bay window in the dining area, allows plenty of natural light into the space. The cabinets are Wood-Mode 84 frameless, Grand Tour Raised door style, Vintage Lace (paint with glaze) on maple. The countertops are granite; the backsplash is ceramic tile.
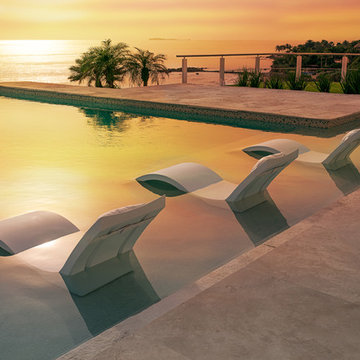
The Casa China Blanca, is a stunning residential home in Puerto Vallarta Mexico It has been featured in movies, TV, and is available for rent for private parties. In December of 2015 Ledge Lounger furniture was added to the tanning ledge of the modern, glass tile pool of this home.
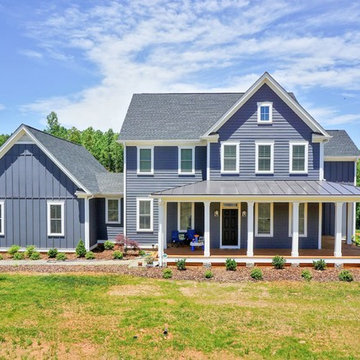
Cette image montre une grande façade de maison grise rustique à un étage avec un toit à deux pans.

Foto: Andrea Keidel
Idée de décoration pour une terrasse sur le toit design avec une pergola.
Idée de décoration pour une terrasse sur le toit design avec une pergola.
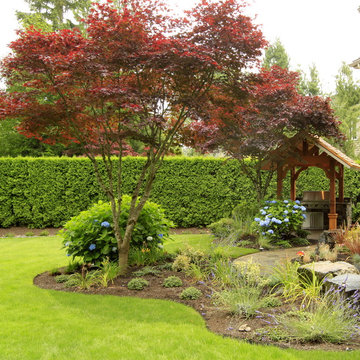
Réalisation d'un grand jardin à la française arrière tradition avec des pavés en pierre naturelle.

Cette image montre une grande façade de maison métallique et noire design à un étage avec un toit plat et un toit en métal.
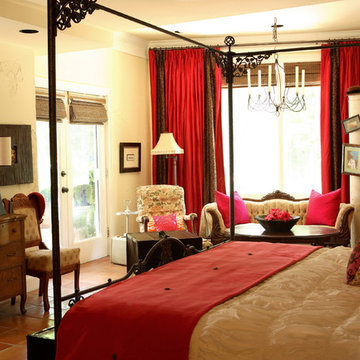
photos courtesy of Chris Little Photography, Atlanta, GA
Idées déco pour une grande chambre parentale éclectique avec un mur blanc et tomettes au sol.
Idées déco pour une grande chambre parentale éclectique avec un mur blanc et tomettes au sol.

Christine Besson
Réalisation d'un grand salon design fermé avec un mur blanc, sol en béton ciré, aucune cheminée et aucun téléviseur.
Réalisation d'un grand salon design fermé avec un mur blanc, sol en béton ciré, aucune cheminée et aucun téléviseur.

Large open-concept dining room featuring a black and gold chandelier, wood dining table, mid-century dining chairs, hardwood flooring, black windows, and shiplap walls.

Design by Buckminster Green
Push to open storage for kid's play space and art room
Réalisation d'une grande chambre d'enfant de 4 à 10 ans design avec un mur blanc, moquette et un sol gris.
Réalisation d'une grande chambre d'enfant de 4 à 10 ans design avec un mur blanc, moquette et un sol gris.
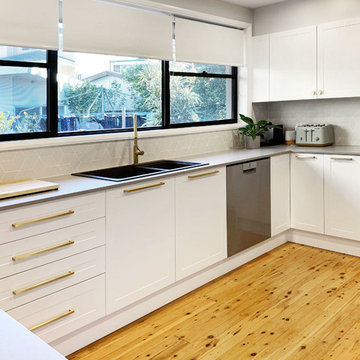
Inspiration pour une grande cuisine design en U fermée avec un évier posé, un placard à porte shaker, des portes de placard blanches, un plan de travail en quartz modifié, une crédence grise, une crédence en mosaïque, un électroménager en acier inoxydable, un sol en bois brun, aucun îlot, un sol marron et un plan de travail gris.
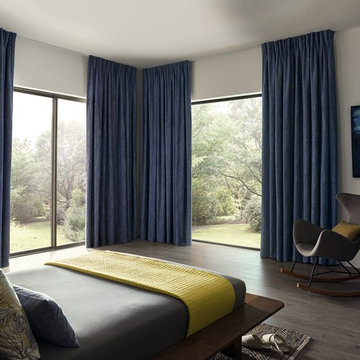
Exemple d'une grande chambre parentale moderne avec un mur blanc, parquet foncé et un sol marron.
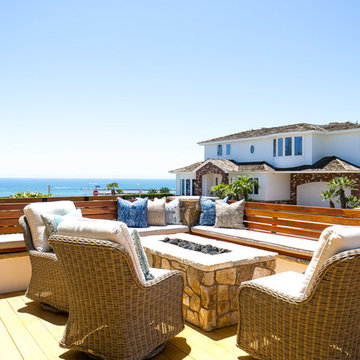
Interior Design: Blackband Design
Build: Patterson Custom Homes
Architecture: Andrade Architects
Photography: Ryan Garvin
Cette image montre une terrasse sur le toit ethnique avec un foyer extérieur et aucune couverture.
Cette image montre une terrasse sur le toit ethnique avec un foyer extérieur et aucune couverture.
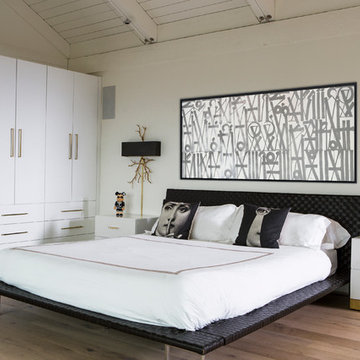
Aménagement d'une grande chambre parentale bord de mer avec un mur blanc, un sol en bois brun et un sol marron.

Our simple office fits nicely under the lofted custom-made guest bed meets bookcase (handmade with salvage bead board and sustainable maple plywood).
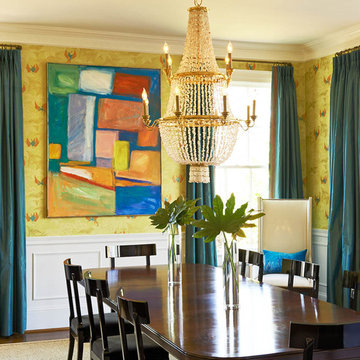
Réalisation d'une grande salle à manger tradition fermée avec un mur multicolore.
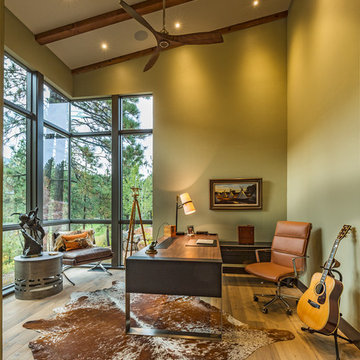
Marona Photography
Cette image montre un grand bureau design avec un mur vert, parquet clair et un bureau indépendant.
Cette image montre un grand bureau design avec un mur vert, parquet clair et un bureau indépendant.

The living room features floor to ceiling windows with big views of the Cascades from Mt. Bachelor to Mt. Jefferson through the tops of tall pines and carved-out view corridors. The open feel is accentuated with steel I-beams supporting glulam beams, allowing the roof to float over clerestory windows on three sides.
The massive stone fireplace acts as an anchor for the floating glulam treads accessing the lower floor. A steel channel hearth, mantel, and handrail all tie in together at the bottom of the stairs with the family room fireplace. A spiral duct flue allows the fireplace to stop short of the tongue and groove ceiling creating a tension and adding to the lightness of the roof plane.
Idées déco de grandes maisons jaunes
5



















