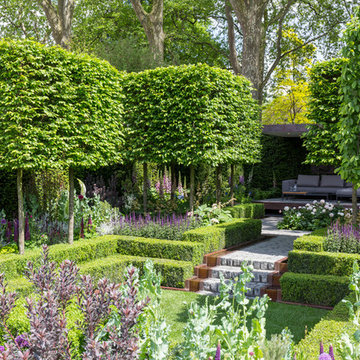Idées déco de grandes maisons jaunes
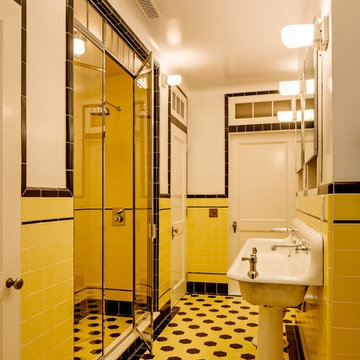
photography by Matthew Placek
Inspiration pour une grande salle de bain principale traditionnelle avec une baignoire sur pieds, une douche ouverte, un carrelage blanc, des carreaux de céramique, un mur jaune, un sol en carrelage de céramique, un lavabo de ferme, un sol jaune et une cabine de douche à porte battante.
Inspiration pour une grande salle de bain principale traditionnelle avec une baignoire sur pieds, une douche ouverte, un carrelage blanc, des carreaux de céramique, un mur jaune, un sol en carrelage de céramique, un lavabo de ferme, un sol jaune et une cabine de douche à porte battante.
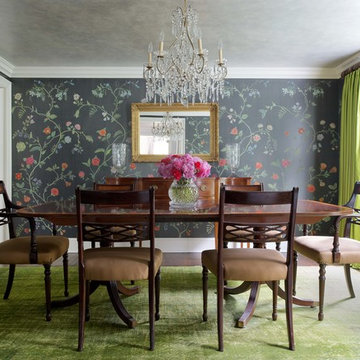
Idées déco pour une grande salle à manger classique fermée avec un mur gris, parquet foncé, aucune cheminée et un sol marron.
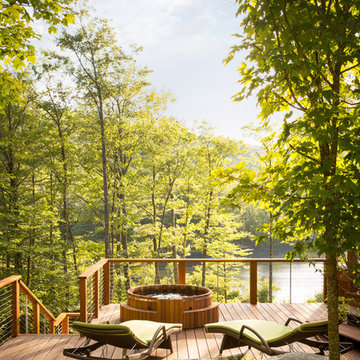
Lake house Deck with Hot Tub.
Trent Bell Photography, Richardson & Associates Landscape Architects
Inspiration pour une grande terrasse arrière craftsman avec un point d'eau et aucune couverture.
Inspiration pour une grande terrasse arrière craftsman avec un point d'eau et aucune couverture.
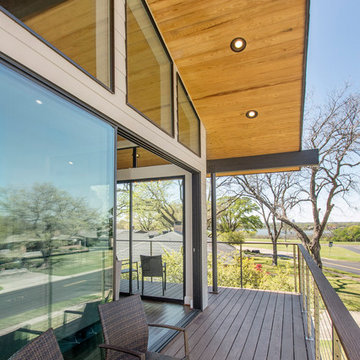
This one story home was transformed into a mid-century modern masterpiece with the addition of a second floor. Its expansive wrap around deck showcases the view of White Rock Lake and the Dallas Skyline and giving this growing family the space it needed to stay in their beloved home. We renovated the downstairs with modifications to the kitchen, pantry, and laundry space, we added a home office and upstairs, a large loft space is flanked by a powder room, playroom, 2 bedrooms and a jack and jill bath. Architecture by h design| Interior Design by Hatfield Builders & Remodelers| Photography by Versatile Imaging

Contemporary Kitchen Remodel featuring DeWils cabinetry in Maple with Just White finish and Kennewick door style, sleek concrete quartz countertop, jet black quartz countertop, hickory ember hardwood flooring, recessed ceiling detail | Photo: CAGE Design Build
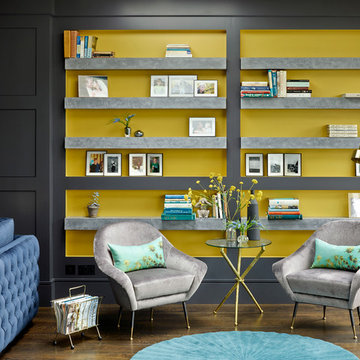
Beautiful contemporary LA cool reception room with gas fire, antique bronzed glass, feature concrete floating shelves, contrast yellow. Rich velvet tones, deep buttoned bespoke chesterfield inspired sofa. Bespoke leather studded bar stools with brass detailing. Antique 1960's Italian chairs in grey velvet. Industrial light fittings.
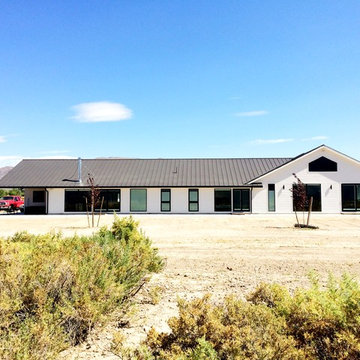
Inspiration pour une grande façade de maison blanche rustique en bois de plain-pied avec un toit à quatre pans.
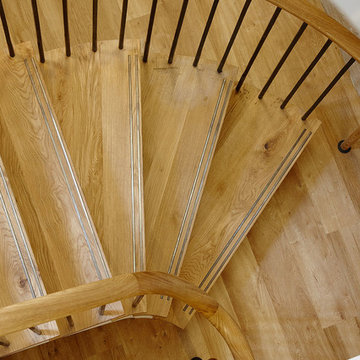
A very real concern of many people refurbishing a period property is getting the new interior to sit well in what can effectively be a completely new shell. In this respect staircases are no different and regardless of whether you choose a traditional or contemporary staircase it has to be in empathy with the building and not look like an obvious add on. Executed properly the staircase will update the property and see it confidently through generations to come.
In 2014 Bisca were commissioned by Northminster Ltd to work alongside Rachel McLane Interiors and COG Architects in the conversion of a 1930’s car showroom in the heart of York into prestige, residential loft style apartments.
There were two clear facets to the redeveloped building, the River Foss facing apartments, which were rather industrial in architectural scale and feel, and the more urban domestic proportions and outlook of the Piccadilly Street facing apartments.
The overall theme for the redevelopment was industrial; the differentiator being the level to which the fixtures and fittings of within each apartment or area soften the feel.
In keeping with the industrial heritage of the building the main common areas staircase, from basement to ground and ground to first, was carefully designed to be part of the property in its new chapter. Visible from Piccadilly at street level, the staircase is showcased in a huge feature window at ground floor and the design had to be both stunning and functional.
As the apartments at the Piccadilly side of the property were fitted with oak units and oak flooring, hardwearing treads of fumed oak were the obvious choice for the staircase timber. The inlaid tread detail provides a non-slip function as well as adding interest.
Closed treads and risers are supported by slim and elegant steel structures and sweeping plastered soffits contrasting wonderfully with the warmth of the exposed brickwork. The balustrade is of hand forged, formed and textured uprights capped by a tactile hand carved oak handrail.
Bisca have gained a reputation as specialists for staircases in listed or period properties and were proud to be part of the winning team at the recent York Design Awards where Piccadilly Lofts Staircase won the special judges award special award for detail design and craftsmanship
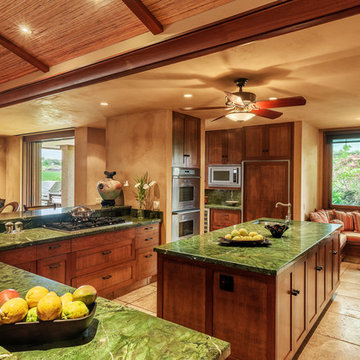
Exemple d'une grande cuisine ouverte exotique en L avec un évier 1 bac, un plan de travail en granite, un électroménager en acier inoxydable, un sol en travertin et îlot.
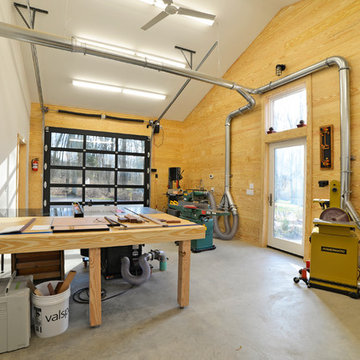
Cette photo montre un grand abri de jardin séparé nature avec un bureau, studio ou atelier.

Tucked away behind a cabinet panel is this pullout pantry unit. Photography by Chrissy Racho.
Inspiration pour une grande cuisine américaine bohème en L avec un évier encastré, un placard avec porte à panneau encastré, des portes de placard blanches, un plan de travail en quartz, une crédence grise, une crédence en carrelage de pierre, un électroménager en acier inoxydable, parquet clair et îlot.
Inspiration pour une grande cuisine américaine bohème en L avec un évier encastré, un placard avec porte à panneau encastré, des portes de placard blanches, un plan de travail en quartz, une crédence grise, une crédence en carrelage de pierre, un électroménager en acier inoxydable, parquet clair et îlot.
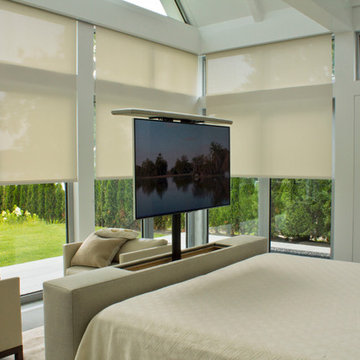
55" Motorized Pop Up TV at foot of bed. Motorized shades on windows.
Cette photo montre une grande chambre parentale moderne avec un mur blanc, un sol en ardoise, aucune cheminée et un sol gris.
Cette photo montre une grande chambre parentale moderne avec un mur blanc, un sol en ardoise, aucune cheminée et un sol gris.
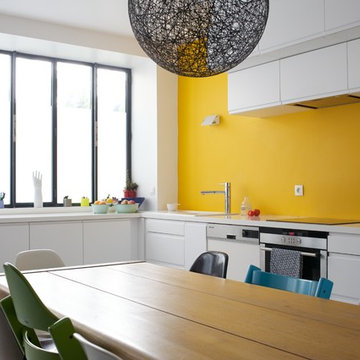
Baptiste Lignel
Idées déco pour une grande cuisine américaine contemporaine en L avec un placard à porte plane, des portes de placard blanches, un électroménager en acier inoxydable, aucun îlot et une crédence jaune.
Idées déco pour une grande cuisine américaine contemporaine en L avec un placard à porte plane, des portes de placard blanches, un électroménager en acier inoxydable, aucun îlot et une crédence jaune.

Exemple d'une grande façade de grange rénovée marron nature en bois à un étage avec un toit à deux pans.
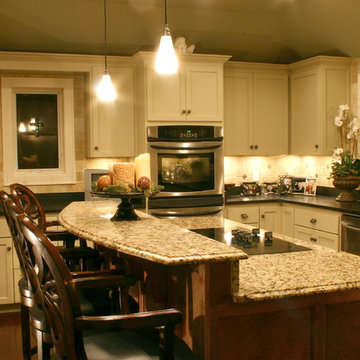
Multi-level custom island with gas cooktop
Aménagement d'une grande cuisine américaine classique en U avec un évier 1 bac, un placard avec porte à panneau encastré, des portes de placard blanches, un plan de travail en granite, une crédence beige, un électroménager en acier inoxydable, un sol en bois brun, îlot et une crédence en carrelage de pierre.
Aménagement d'une grande cuisine américaine classique en U avec un évier 1 bac, un placard avec porte à panneau encastré, des portes de placard blanches, un plan de travail en granite, une crédence beige, un électroménager en acier inoxydable, un sol en bois brun, îlot et une crédence en carrelage de pierre.

deck and patio design
Inspiration pour une terrasse sur le toit traditionnelle avec une pergola.
Inspiration pour une terrasse sur le toit traditionnelle avec une pergola.

Cette photo montre une grande salle de séjour tendance avec une bibliothèque ou un coin lecture, un mur blanc, un sol en bois brun, une cheminée standard, un manteau de cheminée en métal, un téléviseur encastré, poutres apparentes et un sol marron.

Cette photo montre une grande façade de maison marron montagne à un étage avec un revêtement mixte et un toit à deux pans.

Exemple d'une grande façade de maison marron moderne en bois et planches et couvre-joints à deux étages et plus avec un toit à deux pans, un toit en métal et un toit gris.
Idées déco de grandes maisons jaunes
2



















