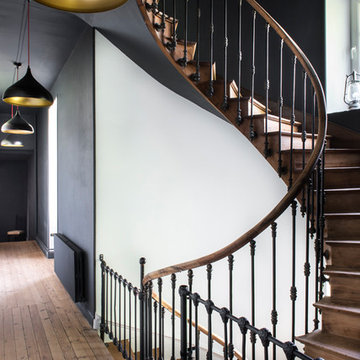Idées déco de grandes maisons

Reforma de una vivienda aprovechando los espacios y mobiliario fijo existente, apertura de la cocina al salón, eliminación del lavadero e integración en cocina.
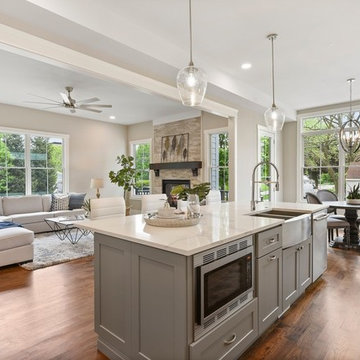
Cette photo montre une grande cuisine américaine chic avec un évier de ferme, un placard à porte shaker, des portes de placard grises, un plan de travail en quartz modifié, un électroménager en acier inoxydable, un sol en carrelage de porcelaine, îlot, un sol gris et un plan de travail blanc.
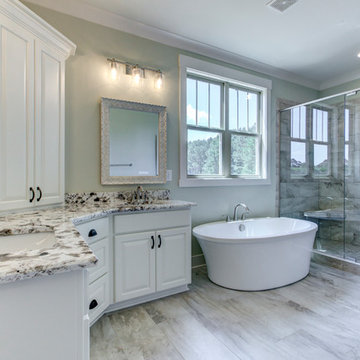
Sherwin-Williams Ancient Marble on Walls and Pure White Trim. Daltile Severino Fog 12 x 24 on Floor, Daltile Severino Fog 10 x 14 on Shower walls. Daltile Severino Fog 2 x 2 on Shower Floor
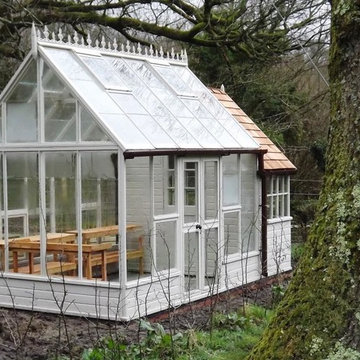
The site had been used as a spoil site whilst building work on the main house was undertaken. It was cleaned and rotovated before the concrete base and brick course was laid.
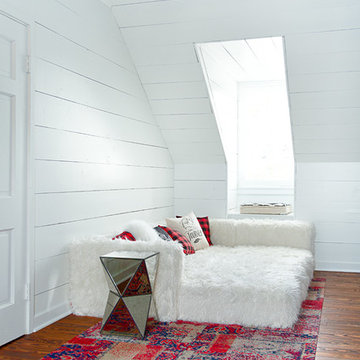
A super simple attic to bedroom conversion for a very special girl! This space went from dusty storage area to a dreamland perfect for any teenager to get ready, read, study, sleep, and even hang out with friends.
New flooring, some closet construction, lots of paint, and some good spatial planning was all this space needed! Hoping to do a bathroom addition in the near future, but for now the paradise is just what this family needed to expand their living space.
Furniture by others.
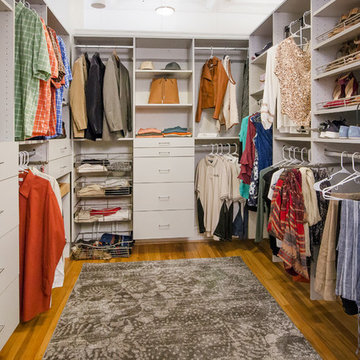
This is our closet display in our showroom. It is built by Walker Woodworking and has Rev-A-Shelf products incorporated.
Exemple d'un grand dressing neutre avec un placard à porte plane et des portes de placard grises.
Exemple d'un grand dressing neutre avec un placard à porte plane et des portes de placard grises.
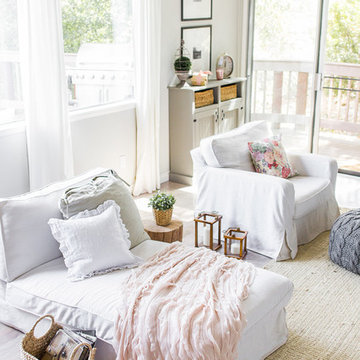
Jenna Sue
Aménagement d'un grand salon campagne ouvert avec un mur gris, parquet clair, une cheminée standard, un manteau de cheminée en pierre et un sol gris.
Aménagement d'un grand salon campagne ouvert avec un mur gris, parquet clair, une cheminée standard, un manteau de cheminée en pierre et un sol gris.

This rustic and traditional entryway is the perfect place to define this home's style. By incorporating earth tones and outdoor elements like, the cowhide and wood furniture, guests will experience a taste of the rest of the house, before they’ve seen it.
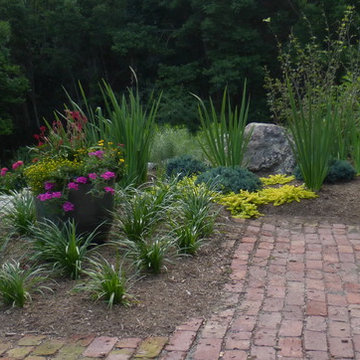
The end of a long brick entrance path anchored by large ceramic pot with season design possibilities.
Réalisation d'un grand jardin avant tradition l'été avec une exposition ensoleillée et des pavés en brique.
Réalisation d'un grand jardin avant tradition l'été avec une exposition ensoleillée et des pavés en brique.
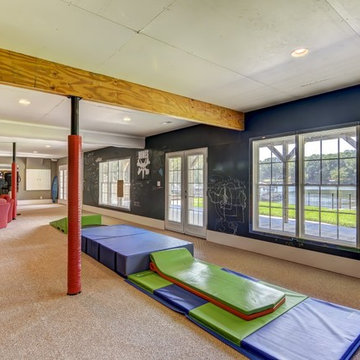
Skatehouse 2.5. Converted from full skatepark to combination of skateboard ramp and gymnastics area.
Converted from this: http://www.houzz.com/photos/32641054/Basement-Skatepark-craftsman-basement-charlotte
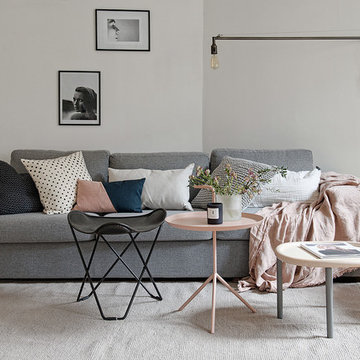
Cette image montre un grand salon nordique avec un mur blanc, parquet clair, une salle de réception, aucune cheminée et aucun téléviseur.
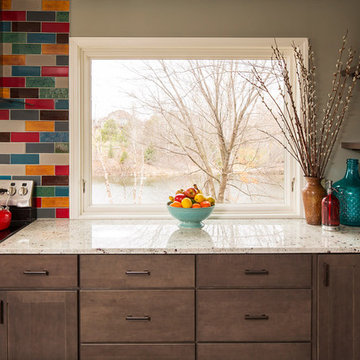
3″x8″ Subway Tile – 614 Matador Red (discontinued), 1015R Caribbean Blue, 406W Aged Moss, 920 Midnight Sky, 1950E Indian Summer, 713 Peacock Green, 65R Amber / Texture – Bloom, Pine, Sun
Photos by Troy Thies
Project with KOR Interior Design
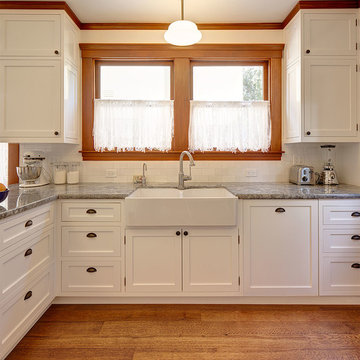
Francis Combes
Exemple d'une grande cuisine encastrable craftsman en U fermée avec un évier de ferme, un placard à porte shaker, des portes de placard blanches, un plan de travail en granite, une crédence blanche, une péninsule, une crédence en carrelage métro et un sol en bois brun.
Exemple d'une grande cuisine encastrable craftsman en U fermée avec un évier de ferme, un placard à porte shaker, des portes de placard blanches, un plan de travail en granite, une crédence blanche, une péninsule, une crédence en carrelage métro et un sol en bois brun.
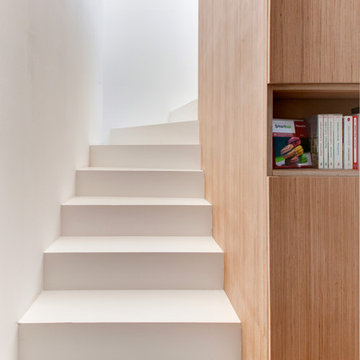
Attic bedroom design by Andrea Mosca, Architect, Paris France
Réalisation d'un grand escalier courbe design en béton.
Réalisation d'un grand escalier courbe design en béton.
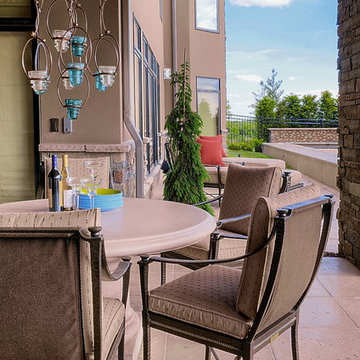
Lisza Coffey
Cette photo montre une grande terrasse moderne avec une cuisine d'été, une cour, des pavés en béton et une extension de toiture.
Cette photo montre une grande terrasse moderne avec une cuisine d'été, une cour, des pavés en béton et une extension de toiture.
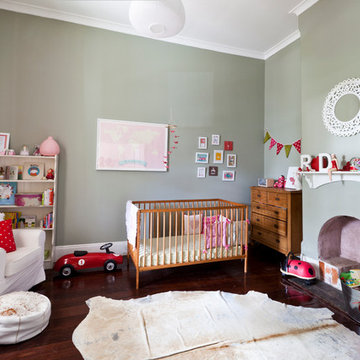
Heather Robbins of Red Images Fine Photography
Cette image montre une grande chambre de bébé neutre bohème avec un mur gris, parquet foncé et un sol marron.
Cette image montre une grande chambre de bébé neutre bohème avec un mur gris, parquet foncé et un sol marron.
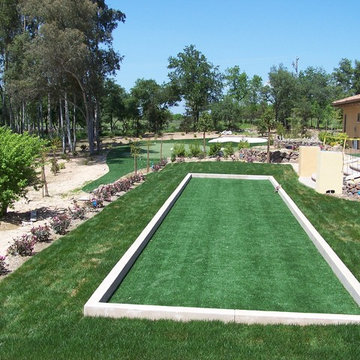
Bocce Ball, residential, commercial, heavenly greens, artificial turf, artificial grass
Idées déco pour un grand xéropaysage arrière classique avec une exposition ensoleillée et des pavés en béton.
Idées déco pour un grand xéropaysage arrière classique avec une exposition ensoleillée et des pavés en béton.
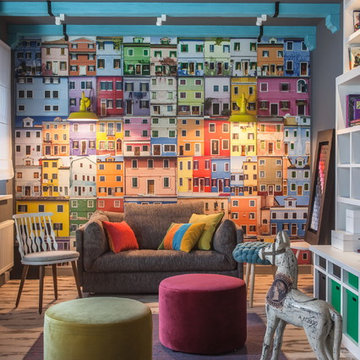
Архитектор-дизайнер-декоратор Ксения Бобрикова,
фотограф Зинон Разутдинов
Idée de décoration pour une grande salle de séjour bohème avec salle de jeu, un mur gris et sol en stratifié.
Idée de décoration pour une grande salle de séjour bohème avec salle de jeu, un mur gris et sol en stratifié.
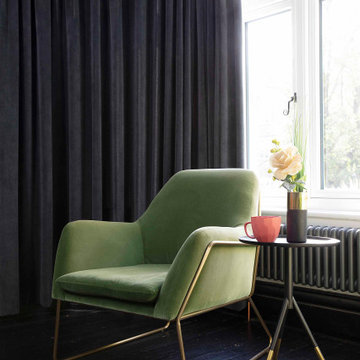
Réalisation d'une grande chambre d'amis bohème avec un mur gris, parquet peint, une cheminée standard, un manteau de cheminée en métal, un sol noir et du papier peint.
Idées déco de grandes maisons
3



















