Idées déco de grandes maisons
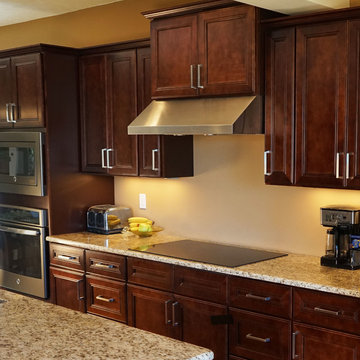
Transform your kitchen with Everyday Cabinet's gorgeous Cherry Mahogany Kitchen Cabinets. The elegant and affordable cabinets feature soft close doors & drawers.
Superior Quality
We design & craft our premium cabinets for the longest life possible. The cabinets are crafted with solid birch doors & face frames & 1/2" Melamine Plywood side panels.
6-Way Adjustable Soft Close Door & Drawer Hinges
Say goodbye to the slamming sounds from your cabinet doors & drawers! Our cabinets features six-way adjustable soft close door & drawer hinges.
Quick & Easy to Assemble
Our RTA (ready to assemble) cabinets feature our revolutionary Dovetail Assembly Method for quick & easy assembly! All of our cabinets arrive flat box, helping to save you costly shipping. The front, back & sides of the vanity all slide together easily & lock securely. This helps to ensure that your cabinets will remain solid over the years.
Limited LIFETIME Warranty
We only manufacturer & sell quality cabinets that are designed to last. We backup this promise with our Lifetime Limited Warranty & 100% Satisfaction Guarantee. Please see warranty for details.
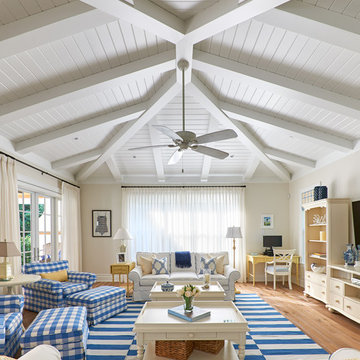
A true transitional, coastal, informal Family Room featuring a blue and neutral palette with yellow accents. Furnished with Stanley's Coastal Living Cottage collection and custom Kravet upholstry this space realizes the homeowners dream of a Ralph Lauren inspired beach vacation home. Photography by Simon Dale
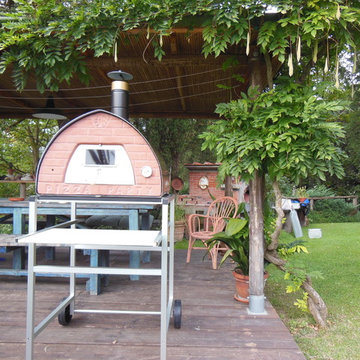
Pizza Party wood fired ovens excellent value for money, wholesale prices wood fired oven and excellent shipping service
With direct sales, Pizza Party, provides a substantial savings compared to other commercially available wood fired ovens
With Pizza Party you save on masonry works and you don’t need permits
What value do you give to your time? just 20 minutes to reach cooking temperature while others requires hours.
Reduced dimensions make it easy on the move wherever you want
Ships already fully built and ready to use from day one
Your health is priceless … choose to cook in wood fired ovens following the Italian tradition
http://www.wood-fired-pizza-oven.us/wood-stove-garden/
Do you want to use a wood fired oven for cooking outdoors having fun with friends and relatives?
Why deprive yourself of the pleasure of a good pizza cooked in a wood-fired oven just when it rains?
Pizza Party is a great outdoor wood fired oven for garden. Weighing only 50kg making it easy to move anywhere you want.
The structure and the light weight of the wood fired ovens Pizza Party is easy to place in gardens and barnyard, on our supports easy to customize or on any surface that you have available.
With our new support for wood fired ovens you can place it wherever you want.
Use your outdoor wood fired oven in your garden is simple and fast because it does not require masonry or specific permissions so that the delivery of your outdoor wood fired oven, you can immediately bake pizzas to delight children, friends and family.
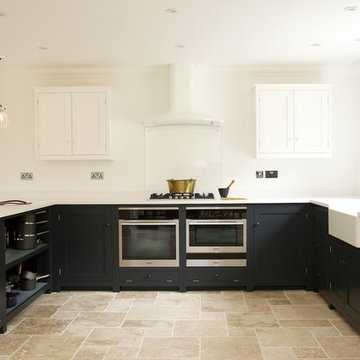
Inspiration pour une grande cuisine design en U avec un placard à porte shaker, des portes de placard bleues, une crédence en feuille de verre, un électroménager en acier inoxydable, un sol en travertin et aucun îlot.
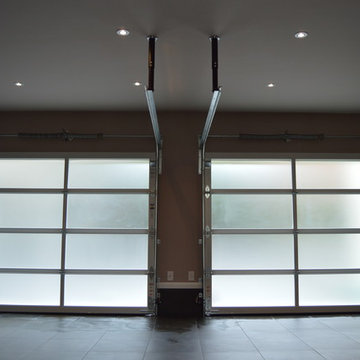
Here are two Thunder Mount Garage Track Kits installed in Houston Texas by Xclusive Garage.
Idée de décoration pour un grand garage pour deux voitures attenant minimaliste.
Idée de décoration pour un grand garage pour deux voitures attenant minimaliste.
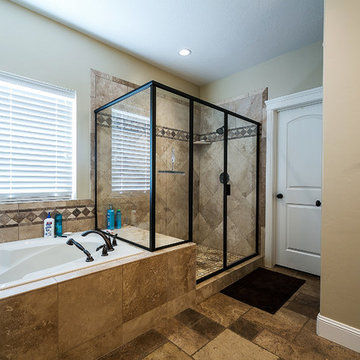
Aménagement d'une grande salle de bain principale craftsman avec un carrelage beige, des carreaux de céramique, un mur beige et un sol en carrelage de céramique.
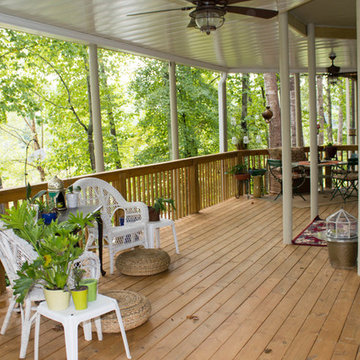
Heather Cooper Photography
Idées déco pour une grande terrasse arrière classique avec une extension de toiture.
Idées déco pour une grande terrasse arrière classique avec une extension de toiture.
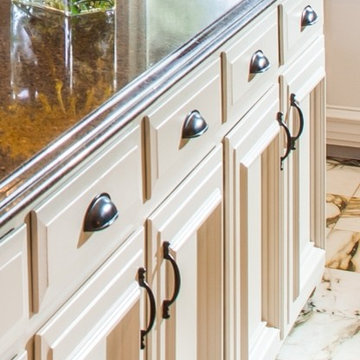
White kitchen cabinets, brown Sile Stone countertops, oil rubbed bronze hardware, and marble tiled floors work well together in this charming kitchen remodel.
We only design, build, and remodel homes that brilliantly reflect the unadorned beauty of everyday living.
For more information about this project please visit: www.gryphonbuilders.com. Or contact Allen Griffin, President of Gryphon Builders, at 281-236-8043 cell or email him at allen@gryphonbuilders.com

Exemple d'une grande salle de bain principale moderne avec un placard à porte plane, des portes de placard noires, une baignoire indépendante, une douche d'angle, WC séparés, un carrelage beige, des carreaux de céramique, un mur gris, un sol en carrelage de porcelaine, un lavabo posé, un plan de toilette en carrelage, un sol gris, une cabine de douche à porte battante, un plan de toilette blanc, une niche, meuble double vasque et meuble-lavabo encastré.
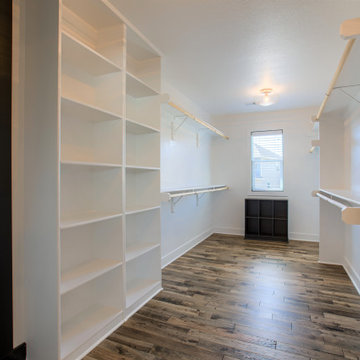
Cette image montre un grand dressing rustique neutre avec un placard à porte shaker, des portes de placard blanches, parquet peint et un sol marron.
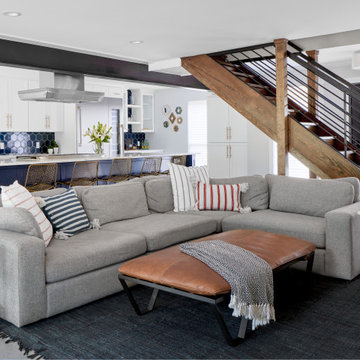
Anchored by a Navy Blue Hexagon Tile Backsplash, this transitional style kitchen serves up some nautical vibes with its classic blue and white color pairing. Love the look? Sample navy blue tiles and more at fireclaytile.com.
TILE SHOWN
6" Hexagon Tiles in Navy Blue
DESIGN
John Gioffre
PHOTOS
Leonid Furmansky
INSTALLER
Revent Remodeling + Construction
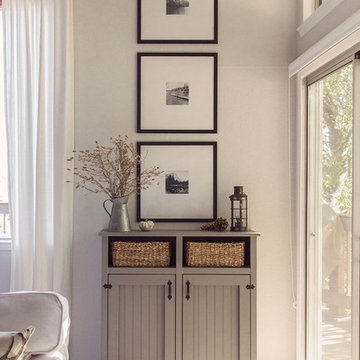
Jenna Sue
Cette image montre un grand salon rustique ouvert avec un mur gris, parquet clair, une cheminée standard, un manteau de cheminée en pierre et un sol gris.
Cette image montre un grand salon rustique ouvert avec un mur gris, parquet clair, une cheminée standard, un manteau de cheminée en pierre et un sol gris.

This large, light blue colored basement is complete with an exercise area, game storage, and a ton of space for indoor activities. It also has under the stair storage perfect for a cozy reading nook. The painted concrete floor makes this space perfect for riding bikes, and playing some indoor basketball.
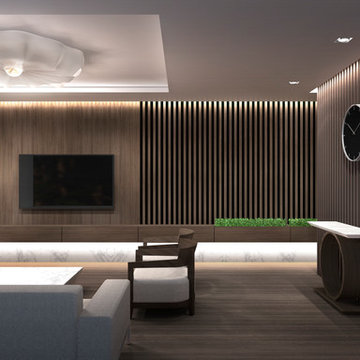
Akhunov Architects
Réalisation d'un grand salon design avec un mur marron, parquet foncé et un téléviseur fixé au mur.
Réalisation d'un grand salon design avec un mur marron, parquet foncé et un téléviseur fixé au mur.
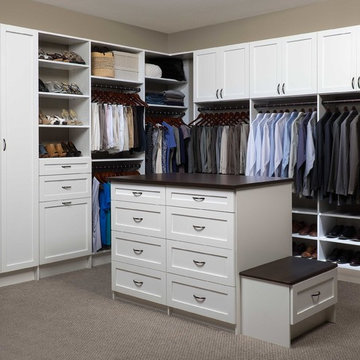
Large walk in closet with island, shaker drawers and doors, chocolate pear counter top. Sitting bench with drawer.
Cette photo montre un grand dressing chic neutre avec un placard à porte shaker, des portes de placard blanches et moquette.
Cette photo montre un grand dressing chic neutre avec un placard à porte shaker, des portes de placard blanches et moquette.
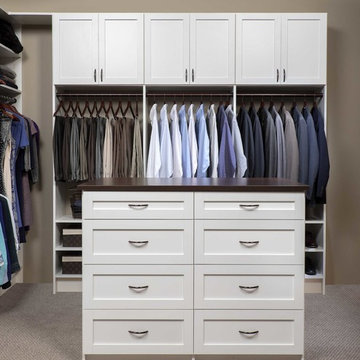
Large walk in closet with island, shaker drawers and doors, chocolate pear counter top.
Cette image montre un grand dressing minimaliste neutre avec un placard à porte shaker, des portes de placard blanches et moquette.
Cette image montre un grand dressing minimaliste neutre avec un placard à porte shaker, des portes de placard blanches et moquette.
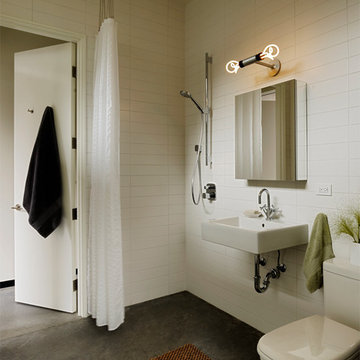
Matthew Millman
Inspiration pour une grande salle d'eau minimaliste avec une douche d'angle, WC à poser, un carrelage blanc, des carreaux de porcelaine, un mur blanc, sol en béton ciré, un lavabo suspendu et une cabine de douche avec un rideau.
Inspiration pour une grande salle d'eau minimaliste avec une douche d'angle, WC à poser, un carrelage blanc, des carreaux de porcelaine, un mur blanc, sol en béton ciré, un lavabo suspendu et une cabine de douche avec un rideau.

Cette image montre un grand sous-sol design enterré avec un mur blanc, parquet foncé, une cheminée standard, un manteau de cheminée en pierre et un sol marron.
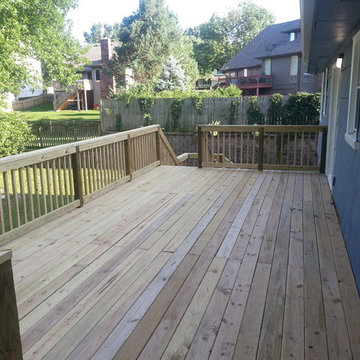
Lawrence Butler
Aménagement d'une grande terrasse arrière classique avec aucune couverture.
Aménagement d'une grande terrasse arrière classique avec aucune couverture.
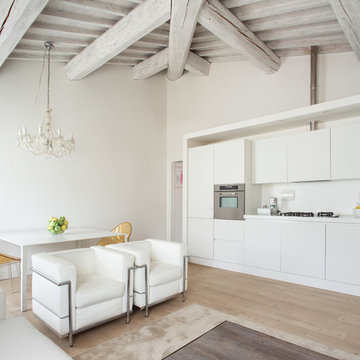
A 17th century building, formerly a hotel, in the historic centre of San Giovanni Valdarno in Italy, was converted into self-contained flats in 2007. An open plan Living Room with Kitchen and Dining Area is the focal space of this top floor apartment with lime-washed terracotta tiles and oak beams.
Idées déco de grandes maisons
5


















