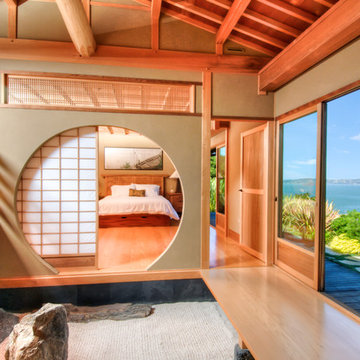Idées déco de grandes maisons
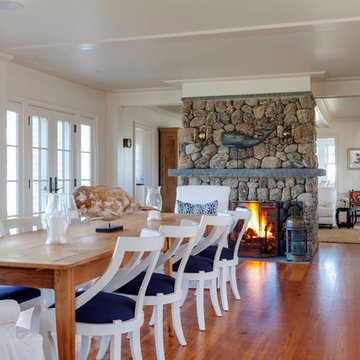
Greg Premru
Cette photo montre une grande salle à manger ouverte sur le salon bord de mer avec un mur blanc, une cheminée double-face, un manteau de cheminée en pierre et parquet clair.
Cette photo montre une grande salle à manger ouverte sur le salon bord de mer avec un mur blanc, une cheminée double-face, un manteau de cheminée en pierre et parquet clair.
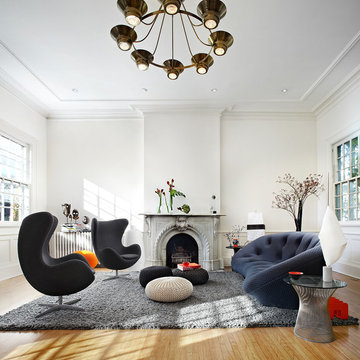
Aménagement d'un grand salon contemporain avec un mur blanc, une cheminée standard et aucun téléviseur.
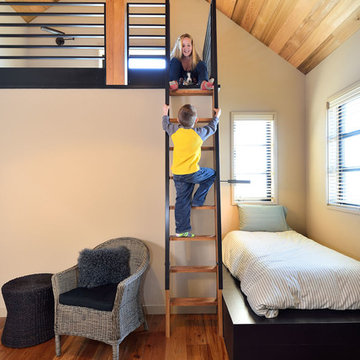
Kid’s bedroom with loft, custom ladder with black steel railings and handrail, western red cedar ceilings, black platform bed, gray wicker chair and recycled heart pine wood flooring in modern farmhouse style home on a ranch in Idaho. Photo by Tory Taglio Photography
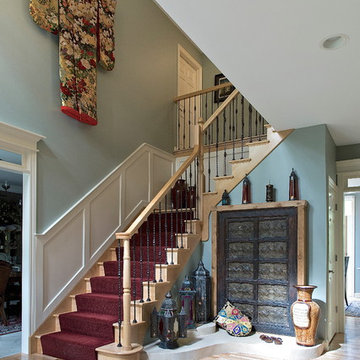
Inspiration pour un grand escalier asiatique en L avec des marches en bois, des contremarches en bois et palier.

Photos by SpaceCrafting
Exemple d'une grande buanderie chic en L dédiée avec un évier de ferme, un placard avec porte à panneau encastré, des portes de placard blanches, un plan de travail en stéatite, un mur gris, parquet foncé, des machines superposées et un sol marron.
Exemple d'une grande buanderie chic en L dédiée avec un évier de ferme, un placard avec porte à panneau encastré, des portes de placard blanches, un plan de travail en stéatite, un mur gris, parquet foncé, des machines superposées et un sol marron.
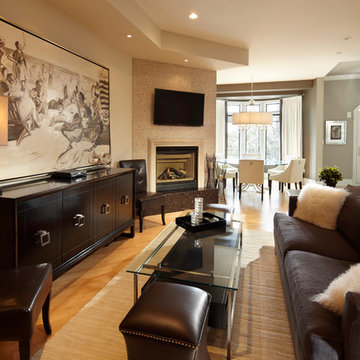
Transitional family room in dark brown leather and fabric furniture.
Idée de décoration pour un grand salon tradition ouvert avec un mur beige, une cheminée standard, un téléviseur fixé au mur, parquet clair et un manteau de cheminée en carrelage.
Idée de décoration pour un grand salon tradition ouvert avec un mur beige, une cheminée standard, un téléviseur fixé au mur, parquet clair et un manteau de cheminée en carrelage.
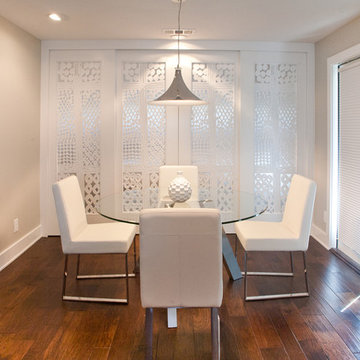
Clean, simple, bright, white breakfast room with floor-to-ceiling sliding doors that open to a full wall of pantry storage beyond. Pantry doors have a carved design reminiscent of Matisse doors seen by the owner in a chapel in France.
Architect: Laura Davis
hpd architecture + interiors, www.hpdarch.com
Photography by Ruda Anderson
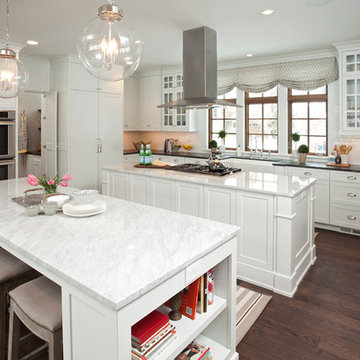
Refined, LLC
Réalisation d'une grande cuisine encastrable tradition avec un évier de ferme, un placard à porte shaker, des portes de placard blanches, plan de travail en marbre, une crédence blanche, parquet foncé et 2 îlots.
Réalisation d'une grande cuisine encastrable tradition avec un évier de ferme, un placard à porte shaker, des portes de placard blanches, plan de travail en marbre, une crédence blanche, parquet foncé et 2 îlots.
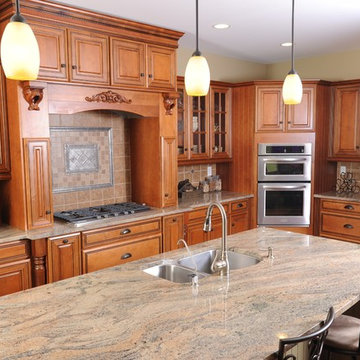
Juparana Vyara Granite countertop with a large island bar. Light brown custom cabinetry, with all stainless steel appliances.
Cette image montre une grande cuisine traditionnelle en bois brun avec un évier 2 bacs, un placard avec porte à panneau surélevé, un plan de travail en granite, une crédence beige, une crédence en céramique, un électroménager en acier inoxydable, un sol en bois brun et îlot.
Cette image montre une grande cuisine traditionnelle en bois brun avec un évier 2 bacs, un placard avec porte à panneau surélevé, un plan de travail en granite, une crédence beige, une crédence en céramique, un électroménager en acier inoxydable, un sol en bois brun et îlot.
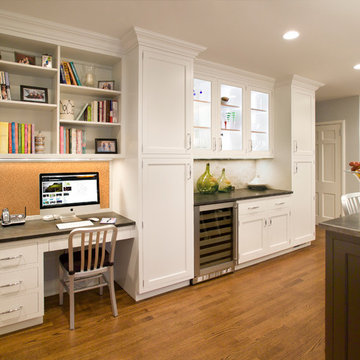
David Sloane
Cette image montre une grande cuisine traditionnelle en U fermée avec un placard à porte shaker, des portes de placard blanches, un évier encastré, une crédence blanche, une crédence en marbre, un électroménager en acier inoxydable, un sol en bois brun, îlot, un sol marron, un plan de travail en granite et plan de travail noir.
Cette image montre une grande cuisine traditionnelle en U fermée avec un placard à porte shaker, des portes de placard blanches, un évier encastré, une crédence blanche, une crédence en marbre, un électroménager en acier inoxydable, un sol en bois brun, îlot, un sol marron, un plan de travail en granite et plan de travail noir.

Boomgaarden Architects, Joyce Bruce & Sterling Wilson Interiors
Cette image montre un grand salon traditionnel fermé avec un mur beige, un manteau de cheminée en brique, un sol en bois brun, une cheminée standard, un sol marron et canapé noir.
Cette image montre un grand salon traditionnel fermé avec un mur beige, un manteau de cheminée en brique, un sol en bois brun, une cheminée standard, un sol marron et canapé noir.

This remodel of a mid century gem is located in the town of Lincoln, MA a hot bed of modernist homes inspired by Gropius’ own house built nearby in the 1940’s. By the time the house was built, modernism had evolved from the Gropius era, to incorporate the rural vibe of Lincoln with spectacular exposed wooden beams and deep overhangs.
The design rejects the traditional New England house with its enclosing wall and inward posture. The low pitched roofs, open floor plan, and large windows openings connect the house to nature to make the most of its rural setting.
Photo by: Nat Rea Photography
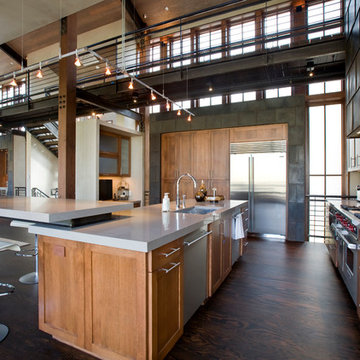
Inspiration pour une grande cuisine ouverte parallèle design en bois clair avec un évier encastré, un placard avec porte à panneau encastré, un électroménager en acier inoxydable, un plan de travail en surface solide, parquet foncé, îlot et un sol marron.

Contemporary Southwest design at its finest! We made sure to merge all of the classic elements such as organic textures and materials as well as our client's gorgeous art collection and unique custom lighting.
Project designed by Susie Hersker’s Scottsdale interior design firm Design Directives. Design Directives is active in Phoenix, Paradise Valley, Cave Creek, Carefree, Sedona, and beyond.
For more about Design Directives, click here: https://susanherskerasid.com/
Silicon Valley family home with a central kitchen island designed and created to have an old world character. It is a highly programmed hub as it is the central gathering place for homework, meals, which opens to the garden, family and breakfast room. The limestone counters, hand painted English tiles with herbs and flowers painted from the garden, along with antique lights from France and Venetian plaster for the hood and hickory floors create the perfect environment.
Matthew Millman Photography

James R. Salomon
Réalisation d'une grande cuisine américaine design en L avec un électroménager en acier inoxydable, des portes de placards vertess, un évier 1 bac, un placard avec porte à panneau encastré, un plan de travail en surface solide, parquet foncé et îlot.
Réalisation d'une grande cuisine américaine design en L avec un électroménager en acier inoxydable, des portes de placards vertess, un évier 1 bac, un placard avec porte à panneau encastré, un plan de travail en surface solide, parquet foncé et îlot.
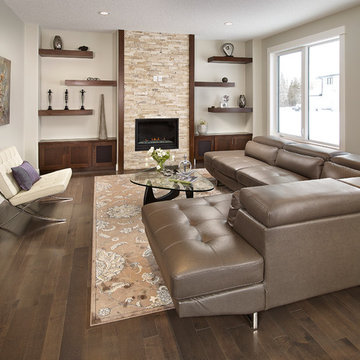
Maple stained custom cabinets
Idées déco pour un grand salon contemporain avec un mur gris et aucun téléviseur.
Idées déco pour un grand salon contemporain avec un mur gris et aucun téléviseur.

Designed by Sindhu Peruri of
Peruri Design Co.
Woodside, CA
Photography by Eric Roth
Exemple d'une grande salle de séjour tendance avec un manteau de cheminée en bois, un mur gris, parquet foncé, une cheminée ribbon et un sol gris.
Exemple d'une grande salle de séjour tendance avec un manteau de cheminée en bois, un mur gris, parquet foncé, une cheminée ribbon et un sol gris.

Tom Crane
Inspiration pour une grande cuisine américaine rustique en L avec un évier de ferme, un placard à porte plane, des portes de placard blanches, plan de travail en marbre, une crédence grise, une crédence en carrelage de pierre, un électroménager en acier inoxydable, parquet foncé, îlot et un sol marron.
Inspiration pour une grande cuisine américaine rustique en L avec un évier de ferme, un placard à porte plane, des portes de placard blanches, plan de travail en marbre, une crédence grise, une crédence en carrelage de pierre, un électroménager en acier inoxydable, parquet foncé, îlot et un sol marron.
Idées déco de grandes maisons
3



















