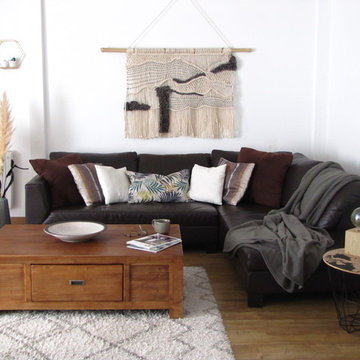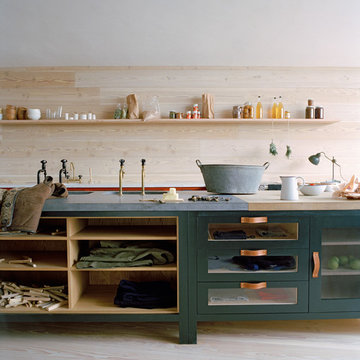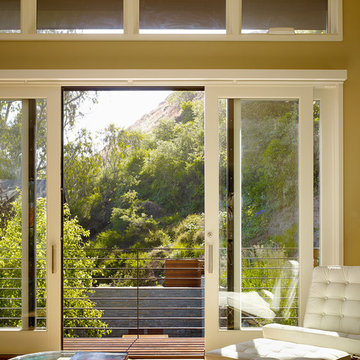Idées déco de maisons
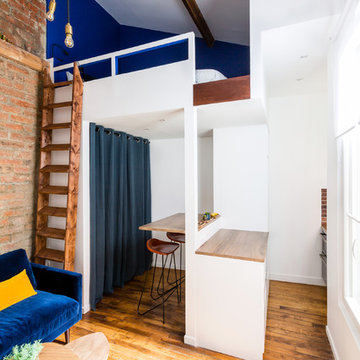
Aménagement d'un salon mansardé ou avec mezzanine industriel avec un mur blanc, un sol en bois brun et un sol marron.
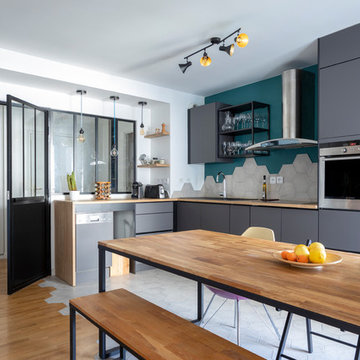
Cette photo montre une cuisine américaine tendance en L avec un placard à porte plane, des portes de placard grises, un plan de travail en bois, une crédence grise, un électroménager en acier inoxydable, aucun îlot et un plan de travail marron.
Trouvez le bon professionnel près de chez vous
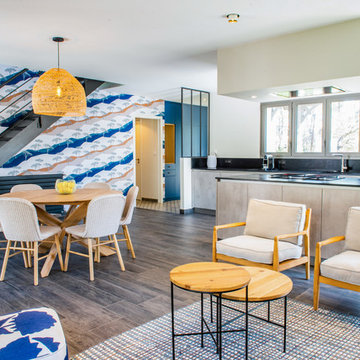
Inspiration pour une salle à manger ouverte sur le salon design avec un mur blanc, parquet foncé et un sol marron.
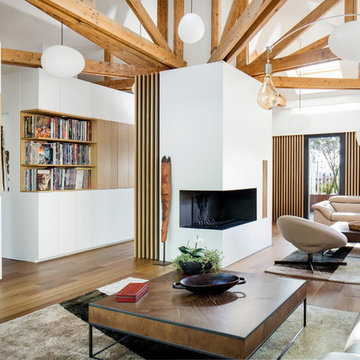
©éric nocher photographe
BKBS architecte
Cette photo montre un salon tendance ouvert avec une bibliothèque ou un coin lecture, un mur blanc, un sol en bois brun, une cheminée d'angle, un téléviseur fixé au mur et un sol marron.
Cette photo montre un salon tendance ouvert avec une bibliothèque ou un coin lecture, un mur blanc, un sol en bois brun, une cheminée d'angle, un téléviseur fixé au mur et un sol marron.
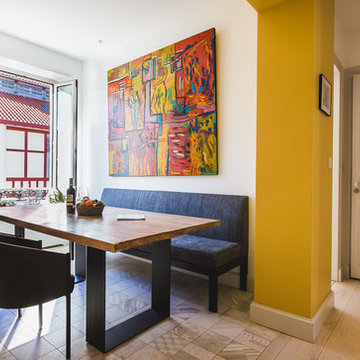
Idées déco pour une salle à manger ouverte sur la cuisine contemporaine de taille moyenne avec un mur blanc, un sol en carrelage de céramique et aucune cheminée.

Kitchen renovation on Boston's North Shore.
Photo: Corey Nickerson
Inspiration pour une grande cuisine américaine traditionnelle en U avec un évier encastré, des portes de placard blanches, un plan de travail en bois, une crédence grise, une crédence en carrelage de pierre, un électroménager en acier inoxydable, un sol en ardoise, îlot, un placard à porte shaker et un sol gris.
Inspiration pour une grande cuisine américaine traditionnelle en U avec un évier encastré, des portes de placard blanches, un plan de travail en bois, une crédence grise, une crédence en carrelage de pierre, un électroménager en acier inoxydable, un sol en ardoise, îlot, un placard à porte shaker et un sol gris.
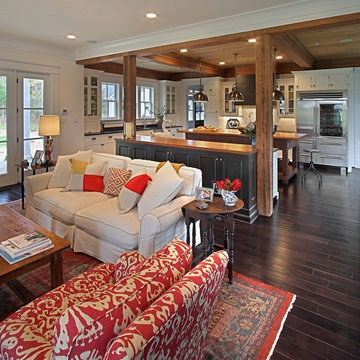
Jim Adcock
Inspiration pour un salon traditionnel ouvert avec parquet foncé, un sol marron et éclairage.
Inspiration pour un salon traditionnel ouvert avec parquet foncé, un sol marron et éclairage.

Tom Crane - Tom Crane photography
Cette image montre un hall d'entrée traditionnel de taille moyenne avec un mur bleu, parquet clair, une porte simple, une porte blanche et un sol beige.
Cette image montre un hall d'entrée traditionnel de taille moyenne avec un mur bleu, parquet clair, une porte simple, une porte blanche et un sol beige.

This kitchen is part of a new log cabin built in the country outside of Nashville. It is open to the living room and dining room. An antique pair of French Doors can be seen on the left; were bought in France with the original cremone bolt. Antique door knobs and backplates were used throughtout the house. Photo by Shannon Fontaine

Réalisation d'une cuisine américaine tradition en L avec un évier encastré, un placard avec porte à panneau surélevé, des portes de placard blanches, une crédence blanche, un électroménager en acier inoxydable, îlot et un sol en bois brun.

Adam Latham, Belair Photography
Cette image montre une salle de séjour traditionnelle ouverte avec un mur beige et un sol en bois brun.
Cette image montre une salle de séjour traditionnelle ouverte avec un mur beige et un sol en bois brun.

Windows and door panels reaching for the 12 foot ceilings flood this kitchen with natural light. Custom stainless cabinetry with an integral sink and commercial style faucet carry out the industrial theme of the space.
Photo by Lincoln Barber

Sited on a runway with sweeping views of the Colorado Rockies, the residence with attached hangar is designed to reflect the convergence of earth and sky. Stone, masonry and wood living spaces rise to a glass and aluminum hanger structure that is linked by a linear monolithic wall. The spatial orientations of the primary spaces mirror the aeronautical layout of the runway infrastructure.
The owners are passionate pilots and wanted their home to reflect the high-tech nature of their plane as well as their love for contemporary and sustainable design, utilizing natural materials in an open and warm environment. Defining the orientation of the house, the striking monolithic masonry wall with the steel framework and all-glass atrium bisect the hangar and the living quarters and allow natural light to flood the open living spaces. Sited around an open courtyard with a reflecting pool and outdoor kitchen, the master suite and main living spaces form two ‘wood box’ wings. Mature landscaping and natural materials including masonry block, wood panels, bamboo floor and ceilings, travertine tile, stained wood doors, windows and trim ground the home into its environment, while two-sided fireplaces, large glass doors and windows open the house to the spectacular western views.
Designed with high-tech and sustainable features, this home received a LEED silver certification.
LaCasse Photography

Layout to improve form and function with goal of entertaining and raising 3 children.
Idée de décoration pour une grande cuisine tradition en U et bois brun avec un évier de ferme, un plan de travail en stéatite, un placard à porte shaker, une crédence rouge, une crédence en céramique, un électroménager en acier inoxydable, îlot, un sol en bois brun et un sol marron.
Idée de décoration pour une grande cuisine tradition en U et bois brun avec un évier de ferme, un plan de travail en stéatite, un placard à porte shaker, une crédence rouge, une crédence en céramique, un électroménager en acier inoxydable, îlot, un sol en bois brun et un sol marron.

Jeff Herr
Idées déco pour une cuisine américaine parallèle classique de taille moyenne avec des portes de placard grises, un évier encastré, un plan de travail en granite, une crédence blanche, une crédence en carrelage métro, un électroménager en acier inoxydable, un sol en bois brun, îlot et machine à laver.
Idées déco pour une cuisine américaine parallèle classique de taille moyenne avec des portes de placard grises, un évier encastré, un plan de travail en granite, une crédence blanche, une crédence en carrelage métro, un électroménager en acier inoxydable, un sol en bois brun, îlot et machine à laver.
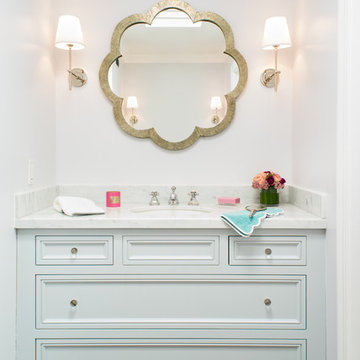
Cette image montre une salle de bain traditionnelle pour enfant avec un lavabo encastré, un placard avec porte à panneau encastré et des portes de placard blanches.
Idées déco de maisons

The Port Ludlow Residence is a compact, 2400 SF modern house located on a wooded waterfront property at the north end of the Hood Canal, a long, fjord-like arm of western Puget Sound. The house creates a simple glazed living space that opens up to become a front porch to the beautiful Hood Canal.
The east-facing house is sited along a high bank, with a wonderful view of the water. The main living volume is completely glazed, with 12-ft. high glass walls facing the view and large, 8-ft.x8-ft. sliding glass doors that open to a slightly raised wood deck, creating a seamless indoor-outdoor space. During the warm summer months, the living area feels like a large, open porch. Anchoring the north end of the living space is a two-story building volume containing several bedrooms and separate his/her office spaces.
The interior finishes are simple and elegant, with IPE wood flooring, zebrawood cabinet doors with mahogany end panels, quartz and limestone countertops, and Douglas Fir trim and doors. Exterior materials are completely maintenance-free: metal siding and aluminum windows and doors. The metal siding has an alternating pattern using two different siding profiles.
The house has a number of sustainable or “green” building features, including 2x8 construction (40% greater insulation value); generous glass areas to provide natural lighting and ventilation; large overhangs for sun and rain protection; metal siding (recycled steel) for maximum durability, and a heat pump mechanical system for maximum energy efficiency. Sustainable interior finish materials include wood cabinets, linoleum floors, low-VOC paints, and natural wool carpet.
1



















