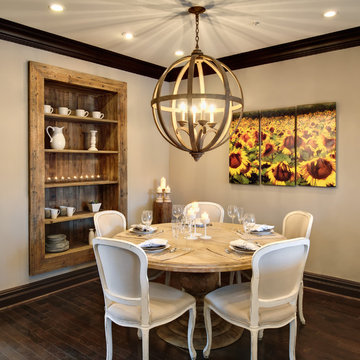Idées déco de maisons montagne

LED strips uplight the ceiling from the exposed I-beams, while direct lighting is provided from pendant mounted multiple headed adjustable accent lights.
Studio B Architects, Aspen, CO.
Photo by Raul Garcia
Key Words: Lighting, Modern Lighting, Lighting Designer, Lighting Design, Design, Lighting, ibeams, ibeam, indoor pool, living room lighting, beam lighting, modern pendant lighting, modern pendants, contemporary living room, modern living room, modern living room, contemporary living room, modern living room, modern living room, modern living room, modern living room, contemporary living room, contemporary living room

This kitchen is part of a new log cabin built in the country outside of Nashville. It is open to the living room and dining room. An antique pair of French Doors can be seen on the left; were bought in France with the original cremone bolt. Antique door knobs and backplates were used throughtout the house. Photo by Shannon Fontaine
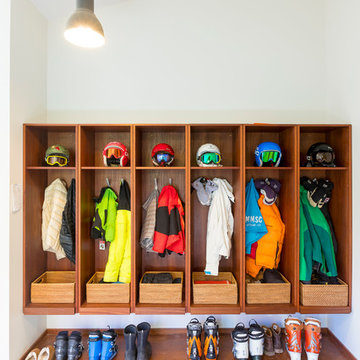
Large Mudroom with Mahogany Ski Lockers and stained concrete floors.
Photo Credit: Corey Hendrickson
Idée de décoration pour une très grande entrée chalet avec un vestiaire et sol en béton ciré.
Idée de décoration pour une très grande entrée chalet avec un vestiaire et sol en béton ciré.
Trouvez le bon professionnel près de chez vous

Idées déco pour une douche en alcôve montagne en bois foncé avec un plan de toilette en bois, un lavabo posé, un placard à porte shaker, un carrelage marron, un mur beige, un sol marron, du carrelage en ardoise et un plan de toilette marron.
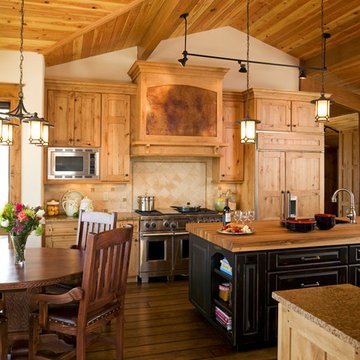
Cette photo montre une cuisine américaine bicolore montagne en bois brun avec un placard avec porte à panneau encastré, un plan de travail en bois et une crédence beige.
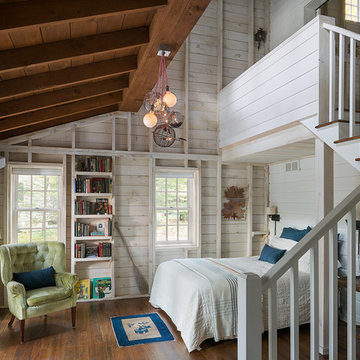
John Piazza Construction - Builder
Sam Oberter - Photography
Idées déco pour une chambre parentale montagne de taille moyenne avec un mur blanc, un sol en bois brun et aucune cheminée.
Idées déco pour une chambre parentale montagne de taille moyenne avec un mur blanc, un sol en bois brun et aucune cheminée.
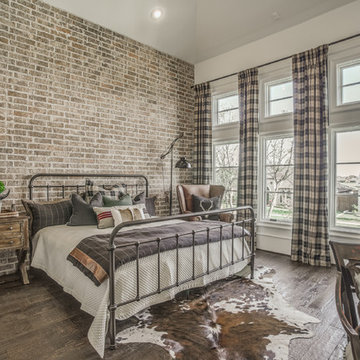
Cette image montre une grande chambre d'amis chalet avec parquet foncé et aucune cheminée.
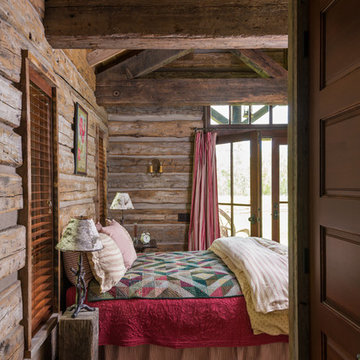
Miller Architects, PC
Exemple d'une chambre montagne avec un mur marron et parquet foncé.
Exemple d'une chambre montagne avec un mur marron et parquet foncé.

Idées déco pour un bar de salon parallèle montagne en bois foncé de taille moyenne avec parquet foncé, des tabourets, un placard à porte shaker, un plan de travail en bois, une crédence multicolore, une crédence en carrelage de pierre et un sol marron.
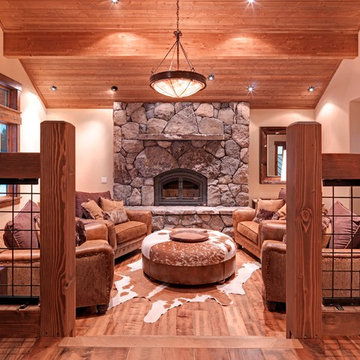
This 5,000+ square foot custom home was constructed from start to finish within 14 months under the watchful eye and strict building standards of the Lahontan Community in Truckee, California. Paying close attention to every dollar spent and sticking to our budget, we were able to incorporate mixed elements such as stone, steel, indigenous rock, tile, and reclaimed woods. This home truly portrays a masterpiece not only for the Owners but also to everyone involved in its construction.
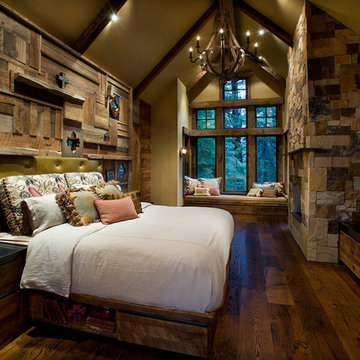
Dino Tonn
Idée de décoration pour une grande chambre d'amis chalet avec parquet foncé, une cheminée standard, un manteau de cheminée en pierre, un mur beige et un sol marron.
Idée de décoration pour une grande chambre d'amis chalet avec parquet foncé, une cheminée standard, un manteau de cheminée en pierre, un mur beige et un sol marron.

Rustic home bar.
Cette photo montre un bar de salon parallèle montagne en bois vieilli de taille moyenne avec un sol en bois brun, des tabourets, un plan de travail en bois, un placard à porte vitrée, un sol marron et un plan de travail marron.
Cette photo montre un bar de salon parallèle montagne en bois vieilli de taille moyenne avec un sol en bois brun, des tabourets, un plan de travail en bois, un placard à porte vitrée, un sol marron et un plan de travail marron.
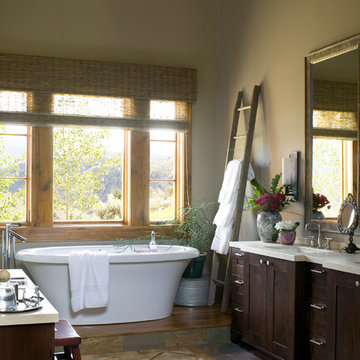
Idées déco pour une salle de bain montagne avec une baignoire indépendante.

Due to an open floor plan, the natural light from the dark-stained window frames permeates throughout the house.
Inspiration pour un grand salon chalet ouvert avec un manteau de cheminée en pierre, un mur beige, parquet foncé, une cheminée standard et un sol marron.
Inspiration pour un grand salon chalet ouvert avec un manteau de cheminée en pierre, un mur beige, parquet foncé, une cheminée standard et un sol marron.

Photos © Rachael L. Stollar
Exemple d'une véranda montagne avec un sol en bois brun, un poêle à bois et un plafond standard.
Exemple d'une véranda montagne avec un sol en bois brun, un poêle à bois et un plafond standard.
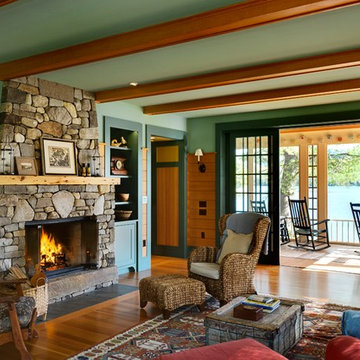
Aménagement d'un salon montagne avec un mur vert, un sol en bois brun, une cheminée standard et un manteau de cheminée en pierre.

Like us on facebook at www.facebook.com/centresky
Designed as a prominent display of Architecture, Elk Ridge Lodge stands firmly upon a ridge high atop the Spanish Peaks Club in Big Sky, Montana. Designed around a number of principles; sense of presence, quality of detail, and durability, the monumental home serves as a Montana Legacy home for the family.
Throughout the design process, the height of the home to its relationship on the ridge it sits, was recognized the as one of the design challenges. Techniques such as terracing roof lines, stretching horizontal stone patios out and strategically placed landscaping; all were used to help tuck the mass into its setting. Earthy colored and rustic exterior materials were chosen to offer a western lodge like architectural aesthetic. Dry stack parkitecture stone bases that gradually decrease in scale as they rise up portray a firm foundation for the home to sit on. Historic wood planking with sanded chink joints, horizontal siding with exposed vertical studs on the exterior, and metal accents comprise the remainder of the structures skin. Wood timbers, outriggers and cedar logs work together to create diversity and focal points throughout the exterior elevations. Windows and doors were discussed in depth about type, species and texture and ultimately all wood, wire brushed cedar windows were the final selection to enhance the "elegant ranch" feel. A number of exterior decks and patios increase the connectivity of the interior to the exterior and take full advantage of the views that virtually surround this home.
Upon entering the home you are encased by massive stone piers and angled cedar columns on either side that support an overhead rail bridge spanning the width of the great room, all framing the spectacular view to the Spanish Peaks Mountain Range in the distance. The layout of the home is an open concept with the Kitchen, Great Room, Den, and key circulation paths, as well as certain elements of the upper level open to the spaces below. The kitchen was designed to serve as an extension of the great room, constantly connecting users of both spaces, while the Dining room is still adjacent, it was preferred as a more dedicated space for more formal family meals.
There are numerous detailed elements throughout the interior of the home such as the "rail" bridge ornamented with heavy peened black steel, wire brushed wood to match the windows and doors, and cannon ball newel post caps. Crossing the bridge offers a unique perspective of the Great Room with the massive cedar log columns, the truss work overhead bound by steel straps, and the large windows facing towards the Spanish Peaks. As you experience the spaces you will recognize massive timbers crowning the ceilings with wood planking or plaster between, Roman groin vaults, massive stones and fireboxes creating distinct center pieces for certain rooms, and clerestory windows that aid with natural lighting and create exciting movement throughout the space with light and shadow.
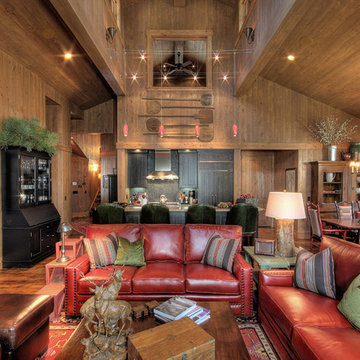
High country mountain home defines the interiors of this handsome residence coupled with the whimsy of an enchanted forest.
Inspiration pour un salon chalet ouvert avec un mur marron.
Inspiration pour un salon chalet ouvert avec un mur marron.

Builder: Markay Johnson Construction
visit: www.mjconstruction.com
Project Details:
This uniquely American Shingle styled home boasts a free flowing open staircase with a two-story light filled entry. The functional style and design of this welcoming floor plan invites open porches and creates a natural unique blend to its surroundings. Bleached stained walnut wood flooring runs though out the home giving the home a warm comfort, while pops of subtle colors bring life to each rooms design. Completing the masterpiece, this Markay Johnson Construction original reflects the forethought of distinguished detail, custom cabinetry and millwork, all adding charm to this American Shingle classic.
Architect: John Stewart Architects
Photographer: Bernard Andre Photography
Idées déco de maisons montagne
1



















