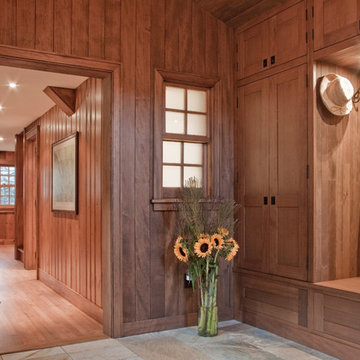Idées déco de maisons montagne
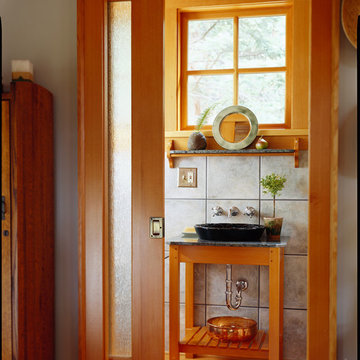
Réalisation d'une salle de bain chalet avec un carrelage de pierre et une vasque.
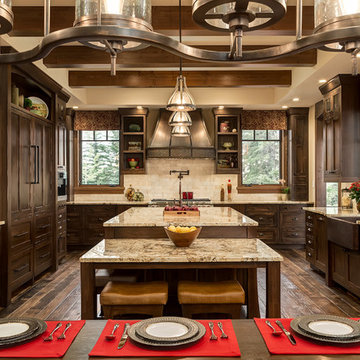
Photographer: Calgary Photos
Builder: www.timberstoneproperties.ca
Idées déco pour une grande cuisine américaine encastrable montagne en U et bois foncé avec un évier de ferme, un placard à porte shaker, un plan de travail en granite, une crédence beige, îlot, parquet foncé et une crédence en travertin.
Idées déco pour une grande cuisine américaine encastrable montagne en U et bois foncé avec un évier de ferme, un placard à porte shaker, un plan de travail en granite, une crédence beige, îlot, parquet foncé et une crédence en travertin.
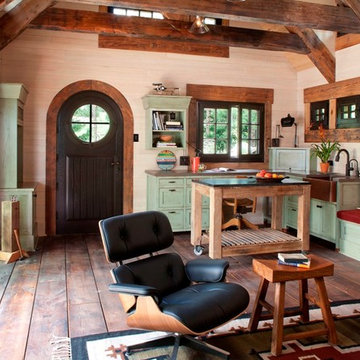
This award-winning and intimate cottage was rebuilt on the site of a deteriorating outbuilding. Doubling as a custom jewelry studio and guest retreat, the cottage’s timeless design was inspired by old National Parks rough-stone shelters that the owners had fallen in love with. A single living space boasts custom built-ins for jewelry work, a Murphy bed for overnight guests, and a stone fireplace for warmth and relaxation. A cozy loft nestles behind rustic timber trusses above. Expansive sliding glass doors open to an outdoor living terrace overlooking a serene wooded meadow.
Photos by: Emily Minton Redfield
Trouvez le bon professionnel près de chez vous
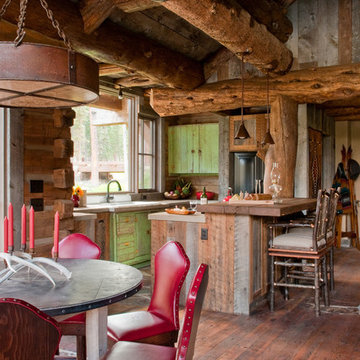
Highline Partners
Aménagement d'une cuisine américaine montagne en bois vieilli avec un plan de travail en bois.
Aménagement d'une cuisine américaine montagne en bois vieilli avec un plan de travail en bois.
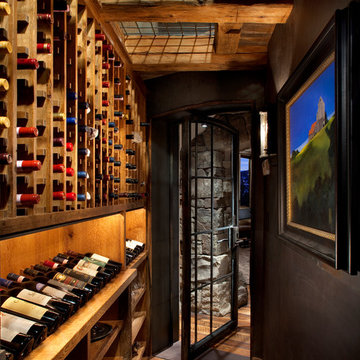
Idées déco pour une cave à vin montagne avec parquet foncé, des casiers et un sol marron.
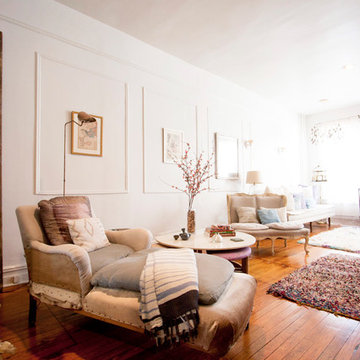
Chris Dorsey Photography © 2012 Houzz
Exemple d'un salon montagne fermé avec un sol en bois brun.
Exemple d'un salon montagne fermé avec un sol en bois brun.
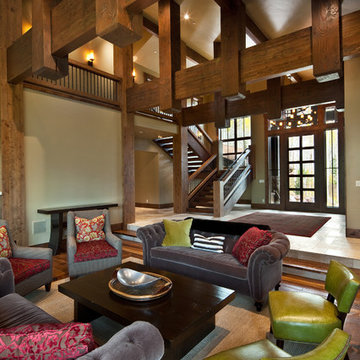
Aménagement d'un salon montagne avec une salle de réception et un mur beige.

The Eagle Harbor Cabin is located on a wooded waterfront property on Lake Superior, at the northerly edge of Michigan’s Upper Peninsula, about 300 miles northeast of Minneapolis.
The wooded 3-acre site features the rocky shoreline of Lake Superior, a lake that sometimes behaves like the ocean. The 2,000 SF cabin cantilevers out toward the water, with a 40-ft. long glass wall facing the spectacular beauty of the lake. The cabin is composed of two simple volumes: a large open living/dining/kitchen space with an open timber ceiling structure and a 2-story “bedroom tower,” with the kids’ bedroom on the ground floor and the parents’ bedroom stacked above.
The interior spaces are wood paneled, with exposed framing in the ceiling. The cabinets use PLYBOO, a FSC-certified bamboo product, with mahogany end panels. The use of mahogany is repeated in the custom mahogany/steel curvilinear dining table and in the custom mahogany coffee table. The cabin has a simple, elemental quality that is enhanced by custom touches such as the curvilinear maple entry screen and the custom furniture pieces. The cabin utilizes native Michigan hardwoods such as maple and birch. The exterior of the cabin is clad in corrugated metal siding, offset by the tall fireplace mass of Montana ledgestone at the east end.
The house has a number of sustainable or “green” building features, including 2x8 construction (40% greater insulation value); generous glass areas to provide natural lighting and ventilation; large overhangs for sun and snow protection; and metal siding for maximum durability. Sustainable interior finish materials include bamboo/plywood cabinets, linoleum floors, locally-grown maple flooring and birch paneling, and low-VOC paints.
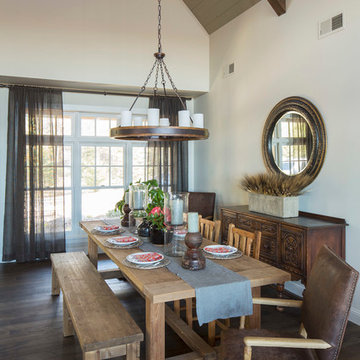
Idée de décoration pour une salle à manger chalet avec un mur blanc, parquet foncé et aucune cheminée.
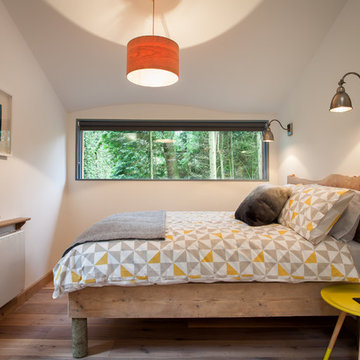
Matthew Heritage
Cette photo montre une chambre montagne avec un mur blanc et parquet clair.
Cette photo montre une chambre montagne avec un mur blanc et parquet clair.
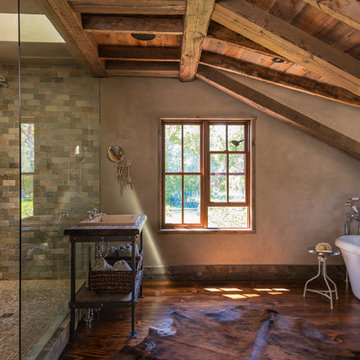
Miller Architects, PC
Cette photo montre une salle de bain montagne avec un lavabo posé, une baignoire indépendante, une douche ouverte, un carrelage beige, parquet foncé, un mur marron et aucune cabine.
Cette photo montre une salle de bain montagne avec un lavabo posé, une baignoire indépendante, une douche ouverte, un carrelage beige, parquet foncé, un mur marron et aucune cabine.

Miller Architects, PC
Cette photo montre une entrée montagne avec un mur beige, parquet foncé, une porte simple et une porte en verre.
Cette photo montre une entrée montagne avec un mur beige, parquet foncé, une porte simple et une porte en verre.

Cette image montre une chambre d'enfant de 4 à 10 ans chalet de taille moyenne avec un sol en bois brun, un mur beige, un sol marron et un lit superposé.
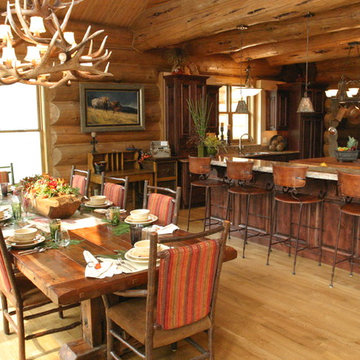
Elegant and rustic dining room with table for 10 remains cozy, warm and inviting. Rustic antler chandelier and warm tones brings earth to home. Additional seating at the island adds extra space for guests, or a casual space for everyday.
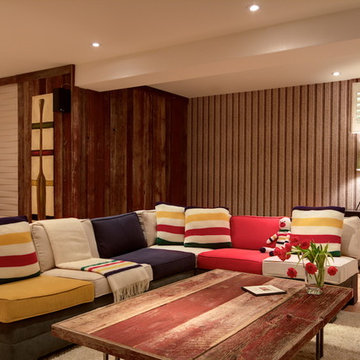
Cette photo montre un sous-sol montagne semi-enterré avec parquet clair, une cheminée ribbon, un manteau de cheminée en métal et un sol beige.
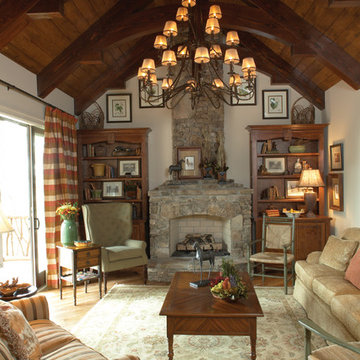
Exemple d'un salon montagne ouvert avec une cheminée standard, un manteau de cheminée en pierre, aucun téléviseur, une salle de réception et un mur blanc.
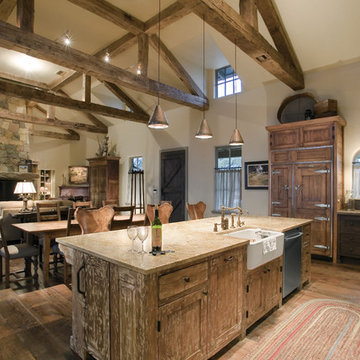
Reclaimed wood floors and distressed cabinets add a rustic touch to this gathering room.
Exemple d'une grande cuisine ouverte encastrable montagne en bois vieilli et L avec un plan de travail en granite, un évier de ferme et îlot.
Exemple d'une grande cuisine ouverte encastrable montagne en bois vieilli et L avec un plan de travail en granite, un évier de ferme et îlot.
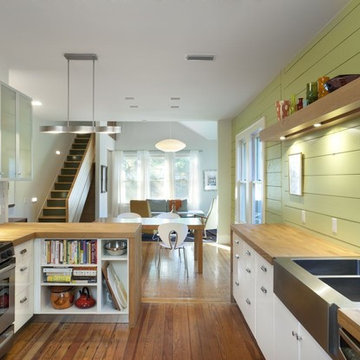
Whit Preston Photography
Cette image montre une cuisine chalet avec un évier 2 bacs, un plan de travail en bois, un placard à porte plane, des portes de placard blanches et un électroménager en acier inoxydable.
Cette image montre une cuisine chalet avec un évier 2 bacs, un plan de travail en bois, un placard à porte plane, des portes de placard blanches et un électroménager en acier inoxydable.
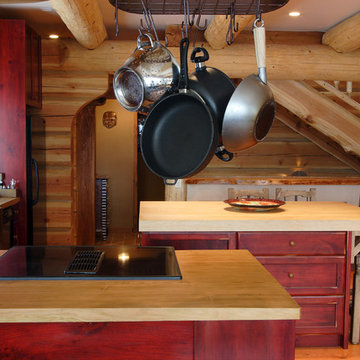
Inspiration pour une cuisine chalet avec un plan de travail en bois et des portes de placard rouges.
Idées déco de maisons montagne
8



















