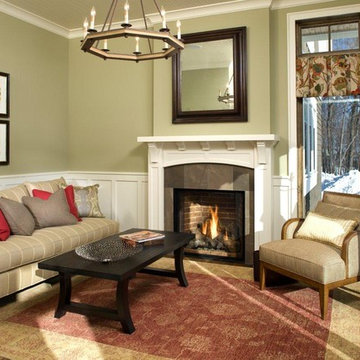Idées déco de maisons craftsman
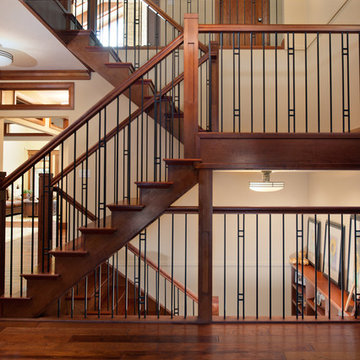
Solid jatoba treads accent this closed riser cherry wood staircase. This traditional stair blends fine details with simple design. The natural finish accentuates the true colour of the solid wood. The stairs’ open, saw tooth style stringers show the beautiful craftsmanship of the treads.
Photography by Jason Ness
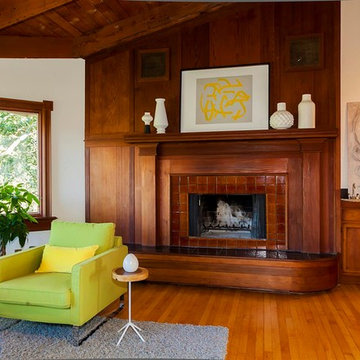
Christian Klugmann
Réalisation d'un salon craftsman avec un bar de salon, une cheminée standard et un manteau de cheminée en carrelage.
Réalisation d'un salon craftsman avec un bar de salon, une cheminée standard et un manteau de cheminée en carrelage.

Architecture & Interior Design: David Heide Design Studio -- Photos: Greg Page Photography
Cette photo montre une petite cuisine craftsman en U fermée avec un évier de ferme, des portes de placard blanches, une crédence multicolore, un électroménager en acier inoxydable, un placard avec porte à panneau encastré, une crédence en carrelage métro, parquet clair, aucun îlot et un plan de travail en stéatite.
Cette photo montre une petite cuisine craftsman en U fermée avec un évier de ferme, des portes de placard blanches, une crédence multicolore, un électroménager en acier inoxydable, un placard avec porte à panneau encastré, une crédence en carrelage métro, parquet clair, aucun îlot et un plan de travail en stéatite.
Trouvez le bon professionnel près de chez vous

Alex Claney Photography
Cette image montre une cuisine américaine craftsman en bois brun et U avec un placard à porte shaker, un plan de travail en stéatite, une crédence beige, une crédence en carrelage métro, un électroménager en acier inoxydable et un évier encastré.
Cette image montre une cuisine américaine craftsman en bois brun et U avec un placard à porte shaker, un plan de travail en stéatite, une crédence beige, une crédence en carrelage métro, un électroménager en acier inoxydable et un évier encastré.
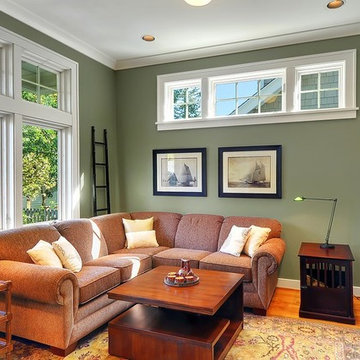
Réalisation d'une salle de séjour craftsman avec un mur vert, un sol en bois brun et un téléviseur indépendant.
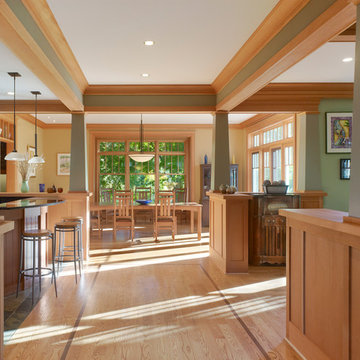
Anice Hoachlander, Hoachlander Davis Photography
Inspiration pour un salon craftsman ouvert avec un mur vert et parquet clair.
Inspiration pour un salon craftsman ouvert avec un mur vert et parquet clair.

A one-story Craftsman bungalow was raised to create a two story house. The front bedroom was opened up to create a staircase connecting the two floors.
Joe Fletcher Photography
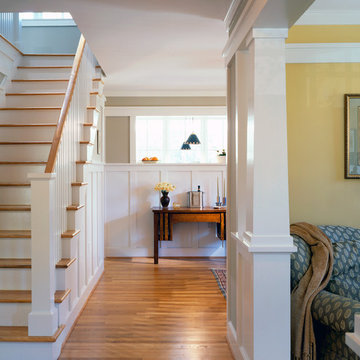
Originally built as a modest two-bedroom post-World War II brick and block rambler in 1951, this house has assumed an entirely new identity, assimilating the turn-of-the-century farmhouse and early century Craftsman bungalow aesthetic.
The program for this project was tightly linked to aesthetics, function and budget. The owner had lived in this plain brick box for eight years, making modest changes, which included new windows, a new kitchen addition on the rear, and a new coat of paint. While this helped to lessen the stark contrast between his house and the wonderful Craftsman style houses in the neighborhood, the changes weren’t enough to satisfy the owner’s love of the great American bungalow. The architect was called back to create a house that truly fit the neighborhood. The renovated house had to: 1) fit the bungalow style both outside and inside; 2) double the square footage of the existing house, creating new bedrooms on the second floor, and reorganizing the first floor spaces; and 3) fit a budget that forced the total reuse of the existing structure, including the new replacement windows and new kitchen wing from the previous project.
The existing front wall of the house was pulled forward three feet to maximize the existing front yard building setback. A six-foot deep porch that stretched across most of the new front elevation was added, pulling the house closer to the street to match the front yard setbacks of other local early twentieth century houses. This cozier relationship to the street and the public made for a more comfortable and less imposing siting. The front rooms of the house became new public spaces, with the old living room becoming the Inglenook and entry foyer, while the old front bedroom became the new living room. A new stairway was positioned on axis with the new front door, but set deep into the house adjacent to the reconfigured dining room. The kitchen at the rear that had been opened up during the 1996 modifications was closed down again, creating clearly defined spaces, but spaces that are connected visually from room to room.
At the top of the new stair to the second floor is a short efficient hall with a twin window view to the rear yard. From this hall are entrances to the master bedroom, second bedroom and master bathroom. The new master bedroom located on the centerline of the front of the house, fills the entire front dormer with three exposures of windows facing predominately east to catch the morning light. Off of this private space is a study and walk-in closet tucked under the roof eaves of the new second floor. The new master bathroom, adjacent to the master bedroom with an exit to the hall, has matching pedestal sinks with custom wood medicine cabinets, a soaking tub, a large shower with a round-river-stone floor with a high window facing into the rear yard, and wood paneling similar to the new wood paneling on the first floor spaces.
Hoachlander Davis Photography

Warm and inviting kitchen featuring beautiful Quartersawn Oak Cabinets, Granite Counter-tops, and a Slate Back-Splash.
Photography: Phillip Mueller Photography
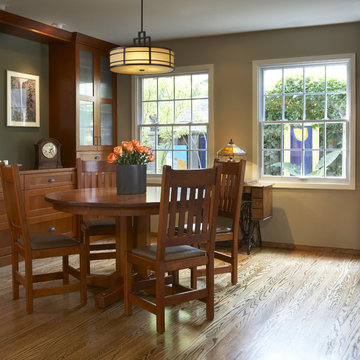
Aménagement d'une salle à manger craftsman avec un mur beige et un sol en bois brun.
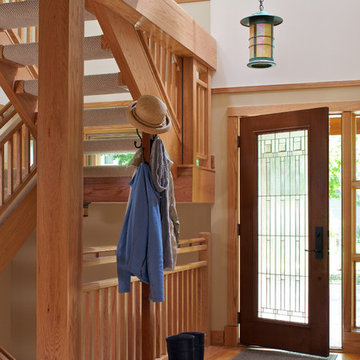
James Yochum
Idées déco pour une entrée craftsman avec un mur beige, un sol en bois brun, une porte simple et une porte en verre.
Idées déco pour une entrée craftsman avec un mur beige, un sol en bois brun, une porte simple et une porte en verre.
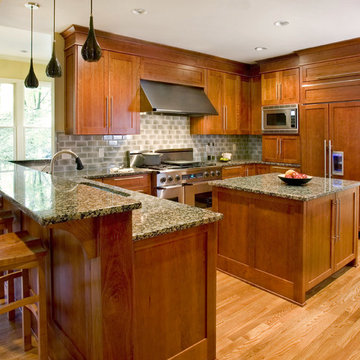
Cette image montre une cuisine encastrable craftsman en U et bois brun avec un placard à porte shaker, une crédence grise et une crédence en carrelage métro.
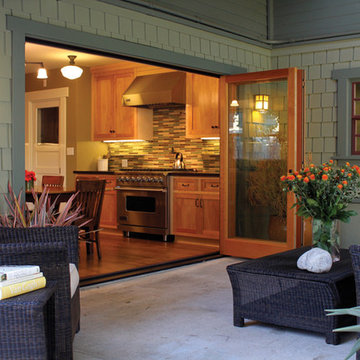
LaCantina Doors Wood bi-folding door system
Aménagement d'une grande terrasse arrière craftsman avec une extension de toiture et une dalle de béton.
Aménagement d'une grande terrasse arrière craftsman avec une extension de toiture et une dalle de béton.
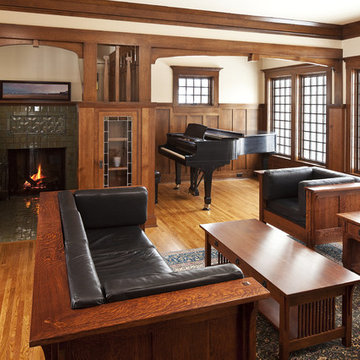
Troy Thies Photography
Cette image montre un salon craftsman fermé avec une salle de musique.
Cette image montre un salon craftsman fermé avec une salle de musique.
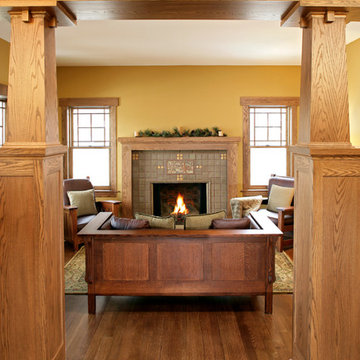
Idée de décoration pour un salon craftsman avec un manteau de cheminée en carrelage et un mur jaune.
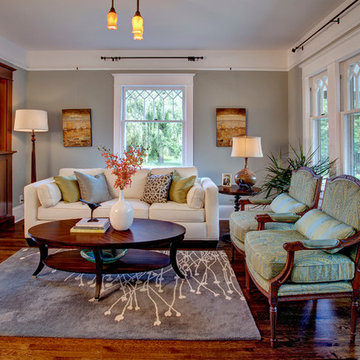
This is a hundred year old house that we restored to its former glory. We added the colonnade. One had existed previously, but been removed by previous owners.
Photographer: John Wilbanks, Interior Designer: Kathryn Tegreene

Copyrights: WA design
Exemple d'une grande cuisine américaine craftsman en L et bois brun avec une crédence en mosaïque, un électroménager en acier inoxydable, un évier encastré, une crédence multicolore, un sol en bois brun, un sol marron, plan de travail noir, un placard à porte shaker, un plan de travail en granite et îlot.
Exemple d'une grande cuisine américaine craftsman en L et bois brun avec une crédence en mosaïque, un électroménager en acier inoxydable, un évier encastré, une crédence multicolore, un sol en bois brun, un sol marron, plan de travail noir, un placard à porte shaker, un plan de travail en granite et îlot.
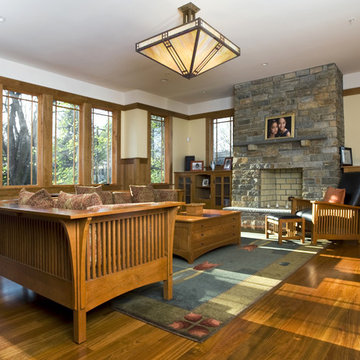
Brazilian cherry floors with quarter sawn white oak trim and Carderock stone fireplace.
Cette image montre un salon craftsman avec un mur beige, un sol en bois brun, une cheminée standard et un manteau de cheminée en pierre.
Cette image montre un salon craftsman avec un mur beige, un sol en bois brun, une cheminée standard et un manteau de cheminée en pierre.
Idées déco de maisons craftsman
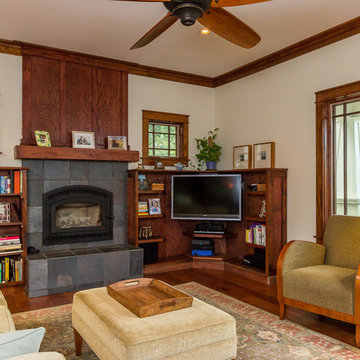
Parker Studios
Idée de décoration pour une salle de séjour craftsman avec un mur beige, parquet foncé, une cheminée standard, un manteau de cheminée en pierre et un téléviseur d'angle.
Idée de décoration pour une salle de séjour craftsman avec un mur beige, parquet foncé, une cheminée standard, un manteau de cheminée en pierre et un téléviseur d'angle.
1



















