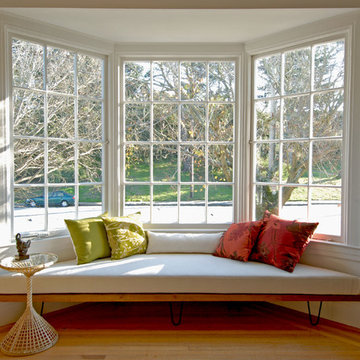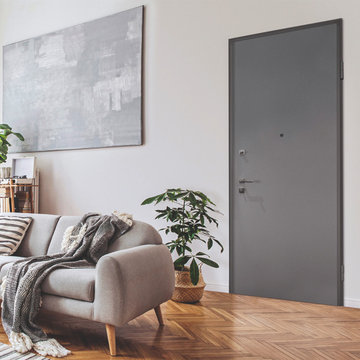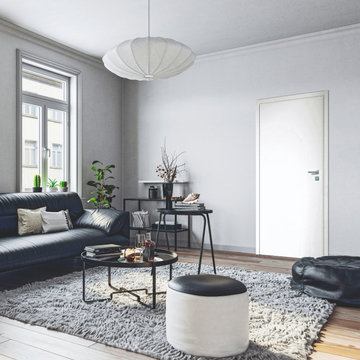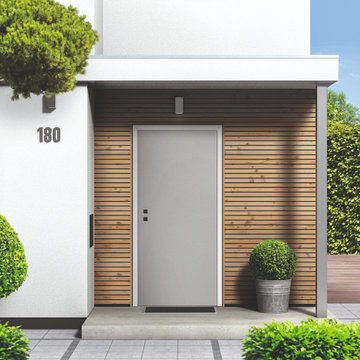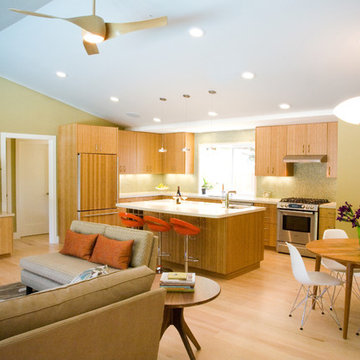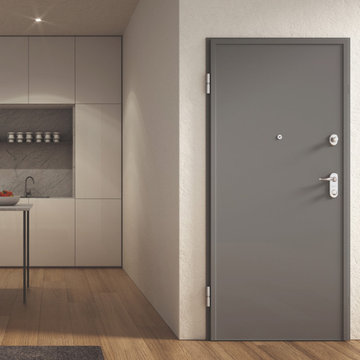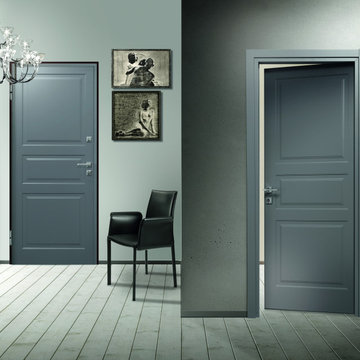Idées déco de maisons rétro

photo: http://www.esto.com/vecerka
A renovation of an ornate, parlor level brownstone apartment on the Promenade in Brooklyn Heights with views to the Manhattan skyline. The space was reconfigured to create long views through the apartment around a sculptural “core”, its modern detailing and materials acting in counterpoint to the grandeur of the original detailing.

Allison Cartwright, Photographer
RRS Design + Build is a Austin based general contractor specializing in high end remodels and custom home builds. As a leader in contemporary, modern and mid century modern design, we are the clear choice for a superior product and experience. We would love the opportunity to serve you on your next project endeavor. Put our award winning team to work for you today!
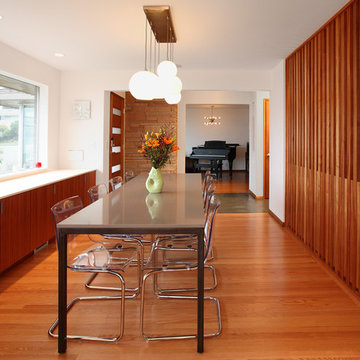
Mark Woods
Réalisation d'une salle à manger ouverte sur la cuisine vintage avec un mur blanc et un sol en bois brun.
Réalisation d'une salle à manger ouverte sur la cuisine vintage avec un mur blanc et un sol en bois brun.
Trouvez le bon professionnel près de chez vous

Eichler in Marinwood - The primary organizational element of the interior is the kitchen. Embedded within the simple post and beam structure, the kitchen was conceived as a programmatic block from which we would carve in order to contribute to both sense of function and organization.
photo: scott hargis
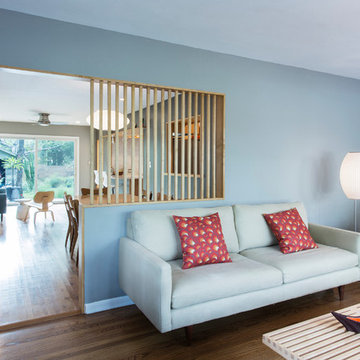
Living room with screened view to dining room.
Photo: Whit Preston
Cette image montre un salon vintage avec un mur gris et un sol en bois brun.
Cette image montre un salon vintage avec un mur gris et un sol en bois brun.
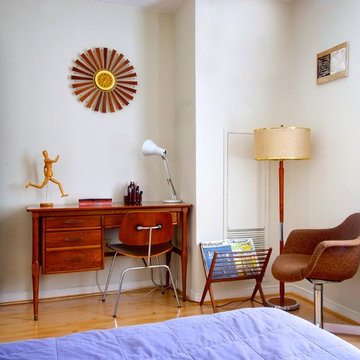
Andrew Snow © 2013 Houzz
Aménagement d'une chambre rétro avec un mur blanc et un sol en bois brun.
Aménagement d'une chambre rétro avec un mur blanc et un sol en bois brun.
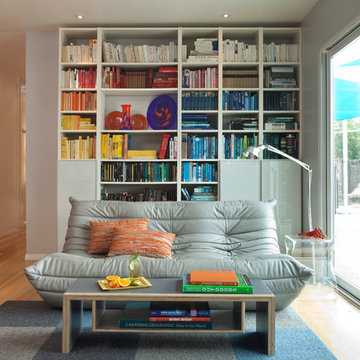
Mark Lohman
Cette photo montre un salon rétro avec une bibliothèque ou un coin lecture, parquet clair et canapé noir.
Cette photo montre un salon rétro avec une bibliothèque ou un coin lecture, parquet clair et canapé noir.
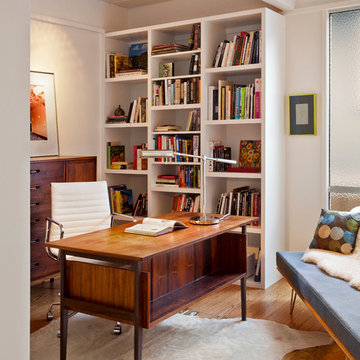
Robert Canfield Photography
Réalisation d'un bureau vintage avec un mur blanc, un sol en bois brun et un bureau indépendant.
Réalisation d'un bureau vintage avec un mur blanc, un sol en bois brun et un bureau indépendant.
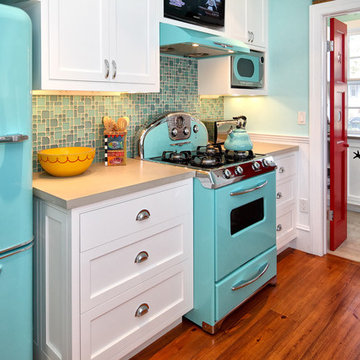
Exemple d'une cuisine rétro avec un électroménager de couleur, un plan de travail en béton, un placard à porte shaker et des portes de placard blanches.
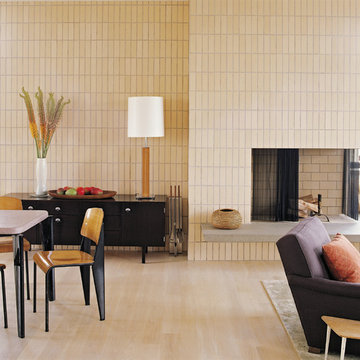
ABRAMS/Photo credit: Laura Resen
Cette image montre un salon vintage ouvert avec un mur beige et une cheminée standard.
Cette image montre un salon vintage ouvert avec un mur beige et une cheminée standard.
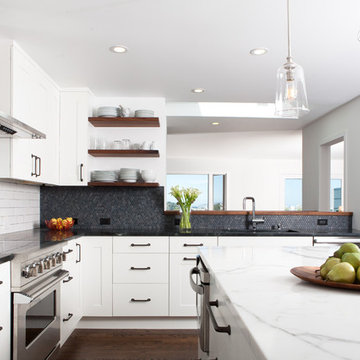
A re-creation of a 1950’s home in SF, is now family friendly and perfect for entertaining. A closed floor plan was opened to maximize the beautiful downtown bay view. Architectural finishes, fixtures and accessories were selected to marry the client's rustic, yet modern industrial style. Overall pallette was inspired by the client's existing sofa and side chairs. Project was done in collaboration with Mason Miller Architect. Photography: Photo Designs by Odessa
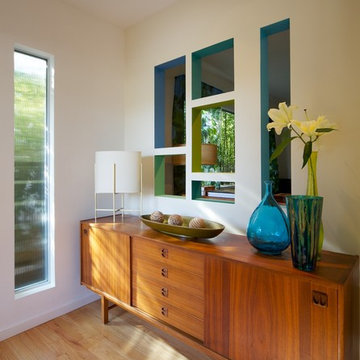
Entry was originally a closet. Custom designed geometric opening into the living room with color accent. Vertical reed glass window. Mid-century modern credenza.
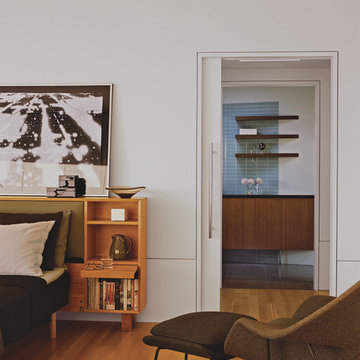
Master bedroom looking toward bathroom
Inspiration pour une grande chambre parentale vintage avec un mur blanc, parquet clair et aucune cheminée.
Inspiration pour une grande chambre parentale vintage avec un mur blanc, parquet clair et aucune cheminée.
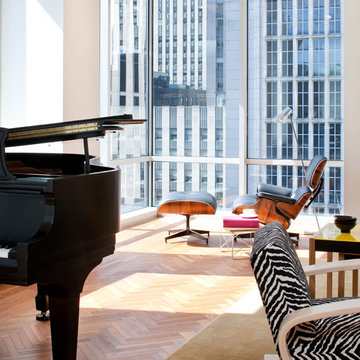
Renovation of a condo in the renowned Museum Tower bldg for a second generation owner looking to update the space for their young family. They desired a look that was comfortable, creating multi functioning spaces for all family members to enjoy, combining the iconic style of mid century modern designs and family heirlooms.

Jessamyn Harris Photography
Master Touch Construction
Aménagement d'une cuisine rétro en U et bois brun de taille moyenne avec un évier encastré, un placard à porte plane, un électroménager en acier inoxydable, un plan de travail en quartz, une crédence beige, une crédence en carreau de verre, parquet clair, îlot, un sol beige et un plan de travail blanc.
Aménagement d'une cuisine rétro en U et bois brun de taille moyenne avec un évier encastré, un placard à porte plane, un électroménager en acier inoxydable, un plan de travail en quartz, une crédence beige, une crédence en carreau de verre, parquet clair, îlot, un sol beige et un plan de travail blanc.
Idées déco de maisons rétro
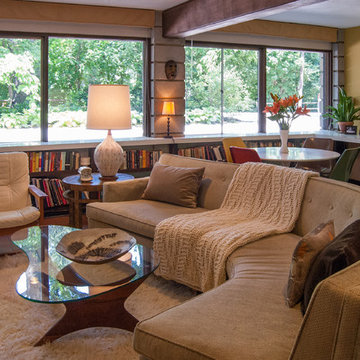
The sunken den, off of the foyer, receives abundant light from a bank of windows. This portion of the home was added on in 1968 after the original owners requested more space to accommodate their growing family.
Bobbie found the 1950's sofa second-hand for $10, and had it reupholstered. She chose Crypton fabric as a means to save the sofa from the cats' claws, which means that not only will the style remain timeless, but the sofa itself will always look like new.
Cocktail Table, vintage Adrian Pearsall
Adrienne DeRosa Photography © 2013 Houzz
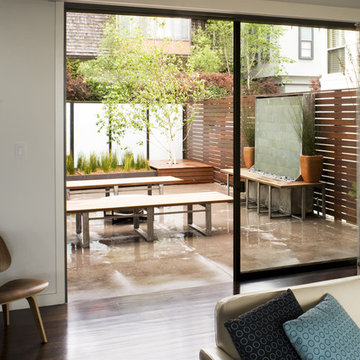
Photos Courtesy of Sharon Risedorph
Inspiration pour une terrasse vintage avec un point d'eau et aucune couverture.
Inspiration pour une terrasse vintage avec un point d'eau et aucune couverture.
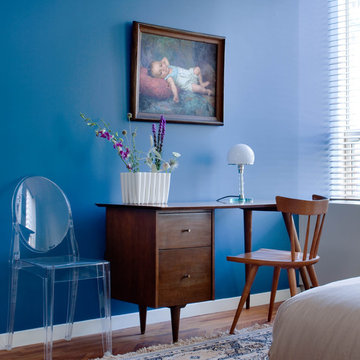
Renovation of a condo in the renowned Museum Tower bldg for a second generation owner looking to update the space for their young family. They desired a look that was comfortable, creating multi functioning spaces for all family members to enjoy, combining the iconic style of mid century modern designs and family heirlooms.
1



















