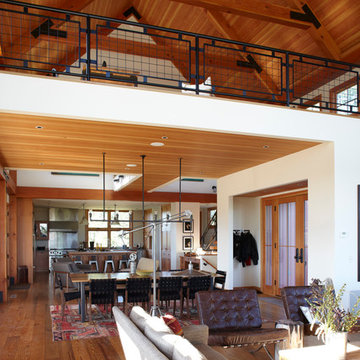Idées déco de maisons de couleur bois

Jason Hulet
Cette image montre un salon traditionnel ouvert avec un mur beige, éclairage et un plafond à caissons.
Cette image montre un salon traditionnel ouvert avec un mur beige, éclairage et un plafond à caissons.

Upon entering the penthouse the light and dark contrast continues. The exposed ceiling structure is stained to mimic the 1st floor's "tarred" ceiling. The reclaimed fir plank floor is painted a light vanilla cream. And, the hand plastered concrete fireplace is the visual anchor that all the rooms radiate off of. Tucked behind the fireplace is an intimate library space.
Photo by Lincoln Barber

Photo by: Tripp Smith
Inspiration pour un couloir traditionnel avec un mur blanc et un sol en bois brun.
Inspiration pour un couloir traditionnel avec un mur blanc et un sol en bois brun.
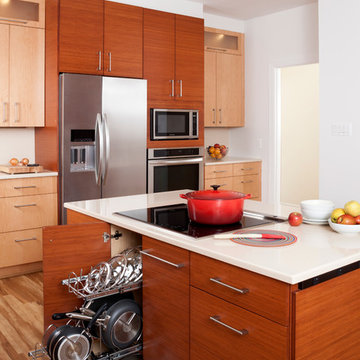
Project Developer Lisa Magee http://www.houzz.com/pro/cortrig7/lisa-magee-case-design-remodeling
Designer Micaela Mendoza http://www.houzz.com/pro/micaeladeegan/micaela-mendoza-case-design-remodeling-inc
Project Manager Loren Sanders
Photographer Stacy Zarin Goldberg
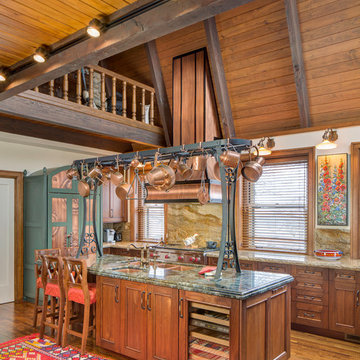
Bob Greenspan Photography
Cette photo montre une grande cuisine ouverte montagne en L et bois brun avec un évier 2 bacs, un placard à porte affleurante, un plan de travail en granite, une crédence marron, une crédence en dalle de pierre, un électroménager en acier inoxydable, un sol en bois brun et îlot.
Cette photo montre une grande cuisine ouverte montagne en L et bois brun avec un évier 2 bacs, un placard à porte affleurante, un plan de travail en granite, une crédence marron, une crédence en dalle de pierre, un électroménager en acier inoxydable, un sol en bois brun et îlot.
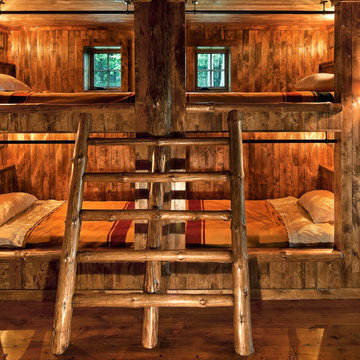
Pete Sieger
Idées déco pour une chambre d'enfant montagne avec un mur marron, parquet foncé et un lit superposé.
Idées déco pour une chambre d'enfant montagne avec un mur marron, parquet foncé et un lit superposé.

Photo by Michele Lee Willson
Exemple d'une cuisine américaine chic en bois brun et L de taille moyenne avec un placard à porte shaker, une crédence verte, une crédence en carreau briquette, un électroménager en acier inoxydable, un évier encastré, un plan de travail en quartz modifié, un sol en bois brun et îlot.
Exemple d'une cuisine américaine chic en bois brun et L de taille moyenne avec un placard à porte shaker, une crédence verte, une crédence en carreau briquette, un électroménager en acier inoxydable, un évier encastré, un plan de travail en quartz modifié, un sol en bois brun et îlot.

Angle Eye Photography
Idée de décoration pour une très grande cuisine américaine parallèle champêtre avec un placard avec porte à panneau surélevé, des portes de placard blanches, une crédence blanche, une crédence en carrelage de pierre, un électroménager en acier inoxydable, plan de travail en marbre, un sol en bois brun, îlot, un évier de ferme et un sol marron.
Idée de décoration pour une très grande cuisine américaine parallèle champêtre avec un placard avec porte à panneau surélevé, des portes de placard blanches, une crédence blanche, une crédence en carrelage de pierre, un électroménager en acier inoxydable, plan de travail en marbre, un sol en bois brun, îlot, un évier de ferme et un sol marron.

A steel beam was placed where the existing home ended and the entire form was stretched an additional 15 feet.
This 1966 Northwest contemporary design by noted architect Paul Kirk has been extended and reordered to create a 2400 square foot home with comfortable living/dining/kitchen area, open stair, and third bedroom plus children's bath. The power of the original design continues with walls that wrap over to create a roof. Original cedar-clad interior walls and ceiling were brightened with added glass and up to date lighting.
photos by Will Austin
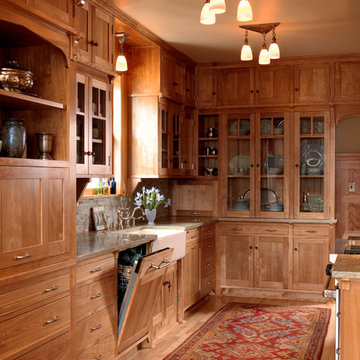
Architecture & Interior Design: David Heide Design Studio -- Photos: Susan Gilmore
Exemple d'une cuisine américaine encastrable et parallèle craftsman en bois brun avec un évier de ferme, un placard avec porte à panneau encastré, une crédence grise, un sol en bois brun, aucun îlot, un plan de travail en granite et une crédence en carrelage de pierre.
Exemple d'une cuisine américaine encastrable et parallèle craftsman en bois brun avec un évier de ferme, un placard avec porte à panneau encastré, une crédence grise, un sol en bois brun, aucun îlot, un plan de travail en granite et une crédence en carrelage de pierre.
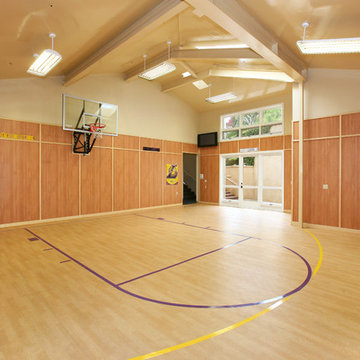
Vincent Ivicevic
Cette photo montre un très grand terrain de sport intérieur tendance avec un mur beige et parquet clair.
Cette photo montre un très grand terrain de sport intérieur tendance avec un mur beige et parquet clair.
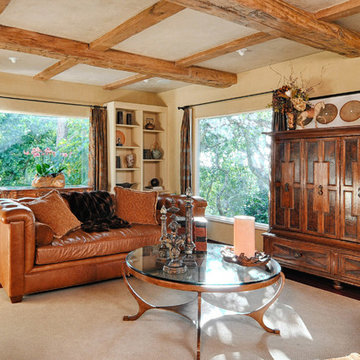
Scott DuBose Photography
Réalisation d'un salon tradition avec un mur beige et un téléviseur dissimulé.
Réalisation d'un salon tradition avec un mur beige et un téléviseur dissimulé.
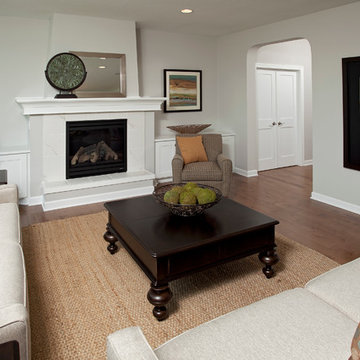
This home is a custom home built by Homes by Tradition located in Lakeville, MN. Our showcase models are professionally staged. Please contact Ambiance at Home for information on furniture - 952.440.6757. Thank you!
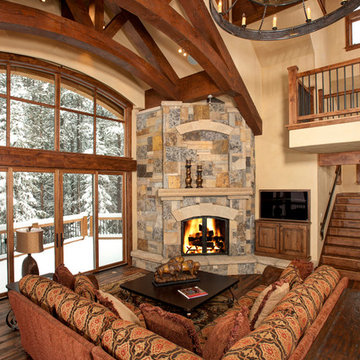
Bob Winsett Photography
Cette photo montre un salon tendance avec une cheminée d'angle.
Cette photo montre un salon tendance avec une cheminée d'angle.

Photos © Rachael L. Stollar
Exemple d'une véranda montagne avec un sol en bois brun, un poêle à bois et un plafond standard.
Exemple d'une véranda montagne avec un sol en bois brun, un poêle à bois et un plafond standard.
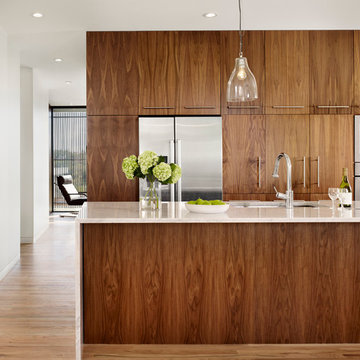
Alterstudio Architecture
Casey Dunn Photography
Named 2013 Project of the Year in Builder Magazine's Builder's Choice Awards!
Idée de décoration pour une cuisine minimaliste avec un électroménager en acier inoxydable.
Idée de décoration pour une cuisine minimaliste avec un électroménager en acier inoxydable.

My favorite farmhouse kitchen.. :)
Inspiration pour une cuisine rustique en L de taille moyenne avec un évier de ferme, un électroménager en acier inoxydable, un placard à porte shaker, un plan de travail en bois, des portes de placard blanches, une crédence blanche, une crédence en céramique, un sol en bois brun et îlot.
Inspiration pour une cuisine rustique en L de taille moyenne avec un évier de ferme, un électroménager en acier inoxydable, un placard à porte shaker, un plan de travail en bois, des portes de placard blanches, une crédence blanche, une crédence en céramique, un sol en bois brun et îlot.

Photographer Adam Cohen
Exemple d'une cuisine américaine chic en U avec une crédence en carreau briquette, une crédence multicolore, des portes de placard blanches, un électroménager en acier inoxydable, plan de travail en marbre et un placard à porte shaker.
Exemple d'une cuisine américaine chic en U avec une crédence en carreau briquette, une crédence multicolore, des portes de placard blanches, un électroménager en acier inoxydable, plan de travail en marbre et un placard à porte shaker.

Photographer: Terri Glanger
Inspiration pour un salon design ouvert avec un mur jaune, un sol en bois brun, aucun téléviseur, un sol orange, une cheminée standard et un manteau de cheminée en béton.
Inspiration pour un salon design ouvert avec un mur jaune, un sol en bois brun, aucun téléviseur, un sol orange, une cheminée standard et un manteau de cheminée en béton.
Idées déco de maisons de couleur bois
1



















