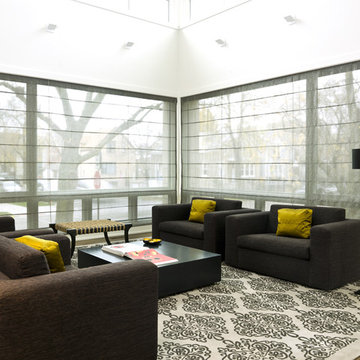Idées déco de grandes maisons
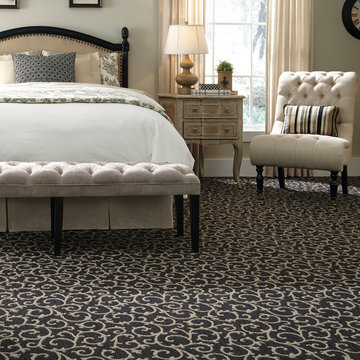
Mallorca Carpet
Idée de décoration pour une grande chambre tradition avec un mur beige et aucune cheminée.
Idée de décoration pour une grande chambre tradition avec un mur beige et aucune cheminée.
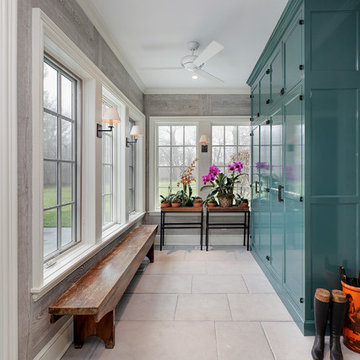
Painting - Fahey Decorating,
Edward Deegan Architects,
Nora C Marra Interiors
Cette image montre une grande entrée rustique avec un vestiaire et un mur gris.
Cette image montre une grande entrée rustique avec un vestiaire et un mur gris.
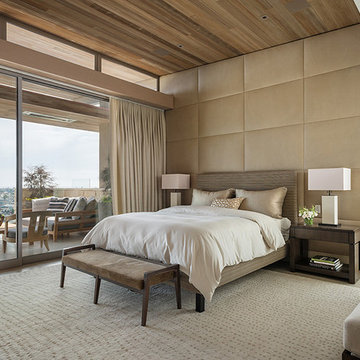
Idées déco pour une grande chambre parentale contemporaine avec un mur marron et un sol en carrelage de porcelaine.
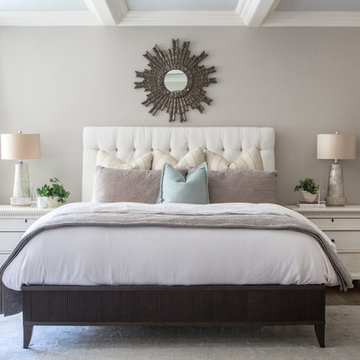
Casual elegance perfectly describes this classic family home. Delicate touches of color, loads of crisp white and a little bit of luxury are what brings this home to life.
---
Project designed by Pasadena interior design studio Amy Peltier Interior Design & Home. They serve Pasadena, Bradbury, South Pasadena, San Marino, La Canada Flintridge, Altadena, Monrovia, Sierra Madre, Los Angeles, as well as surrounding areas.
For more about Amy Peltier Interior Design & Home, click here: https://peltierinteriors.com/
To learn more about this project, click here:
https://peltierinteriors.com/portfolio/westlake-village-residence/
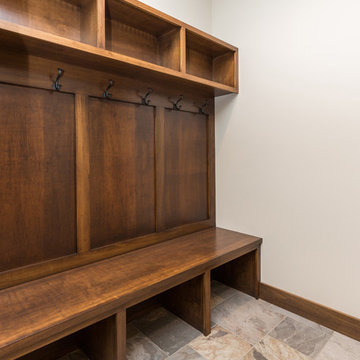
Custom Arched Front Door
Cette image montre une grande entrée vintage avec un vestiaire, un mur gris, un sol en ardoise et une porte double.
Cette image montre une grande entrée vintage avec un vestiaire, un mur gris, un sol en ardoise et une porte double.

The beautiful, old barn on this Topsfield estate was at risk of being demolished. Before approaching Mathew Cummings, the homeowner had met with several architects about the structure, and they had all told her that it needed to be torn down. Thankfully, for the sake of the barn and the owner, Cummings Architects has a long and distinguished history of preserving some of the oldest timber framed homes and barns in the U.S.
Once the homeowner realized that the barn was not only salvageable, but could be transformed into a new living space that was as utilitarian as it was stunning, the design ideas began flowing fast. In the end, the design came together in a way that met all the family’s needs with all the warmth and style you’d expect in such a venerable, old building.
On the ground level of this 200-year old structure, a garage offers ample room for three cars, including one loaded up with kids and groceries. Just off the garage is the mudroom – a large but quaint space with an exposed wood ceiling, custom-built seat with period detailing, and a powder room. The vanity in the powder room features a vanity that was built using salvaged wood and reclaimed bluestone sourced right on the property.
Original, exposed timbers frame an expansive, two-story family room that leads, through classic French doors, to a new deck adjacent to the large, open backyard. On the second floor, salvaged barn doors lead to the master suite which features a bright bedroom and bath as well as a custom walk-in closet with his and hers areas separated by a black walnut island. In the master bath, hand-beaded boards surround a claw-foot tub, the perfect place to relax after a long day.
In addition, the newly restored and renovated barn features a mid-level exercise studio and a children’s playroom that connects to the main house.
From a derelict relic that was slated for demolition to a warmly inviting and beautifully utilitarian living space, this barn has undergone an almost magical transformation to become a beautiful addition and asset to this stately home.
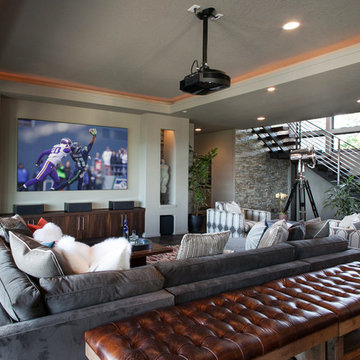
Aménagement d'une grande salle de cinéma contemporaine ouverte avec un écran de projection, un mur gris et un sol noir.
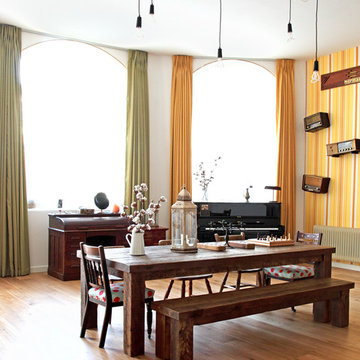
Eclectic living room in converted School House apartment.
Photography by Fisher Hart
Cette photo montre une grande salle à manger ouverte sur le salon éclectique avec un mur jaune et un sol en bois brun.
Cette photo montre une grande salle à manger ouverte sur le salon éclectique avec un mur jaune et un sol en bois brun.
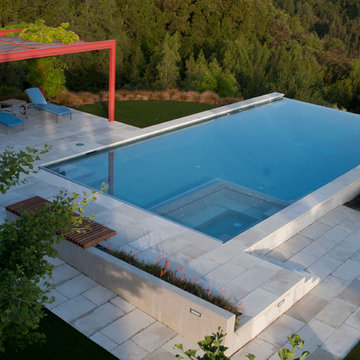
@ Lauren Devon www.laurendevon.com
Inspiration pour une grande piscine à débordement et arrière design rectangle avec des pavés en pierre naturelle.
Inspiration pour une grande piscine à débordement et arrière design rectangle avec des pavés en pierre naturelle.
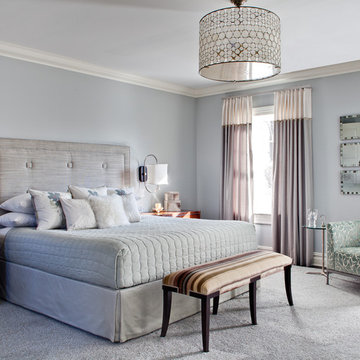
Update of existing home in Pelham.
Cette photo montre une grande chambre tendance avec un mur gris, aucune cheminée et un sol gris.
Cette photo montre une grande chambre tendance avec un mur gris, aucune cheminée et un sol gris.
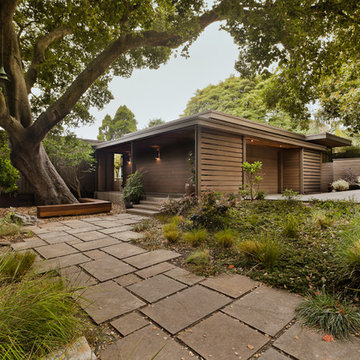
Classic mid-century-modern home clad in stained cedar wood siding, wall mounted sconces, flat roof, stone pavers, and local landscape, in Berkeley hills, California

Réalisation d'une grande chambre tradition avec un mur beige, aucune cheminée et un sol beige.
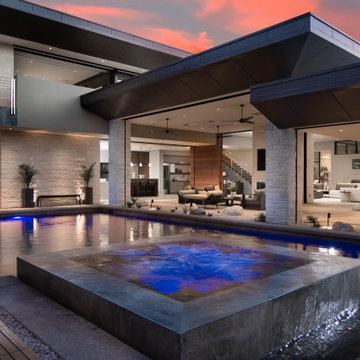
This beautiful outdoor living space flows out from both the kitchen and the interior living space. Spacious dining adjacent to a full outdoor kitchen with gas grill, beer tap, under mount sink, refrigeration and storage cabinetry.
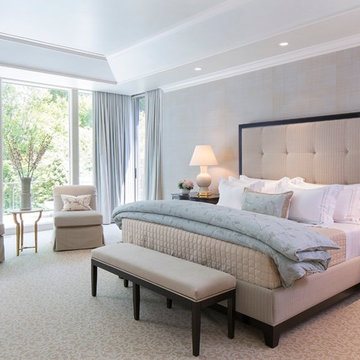
Idée de décoration pour une grande chambre tradition avec un mur gris et aucune cheminée.
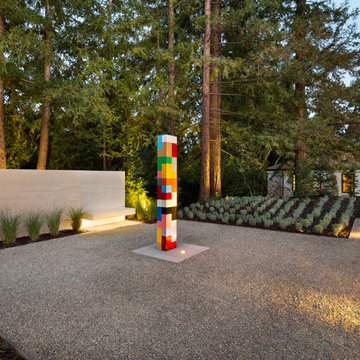
Cette photo montre un grand jardin à la française arrière tendance avec une exposition ensoleillée et du gravier.
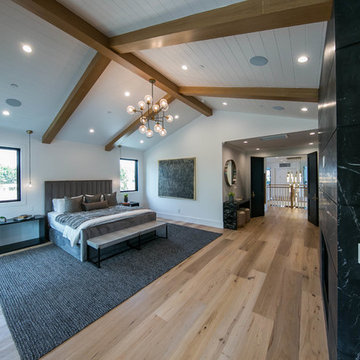
Cette image montre une grande chambre parentale minimaliste avec un mur blanc, parquet clair, une cheminée standard, un manteau de cheminée en carrelage, un sol beige et un plafond en bois.
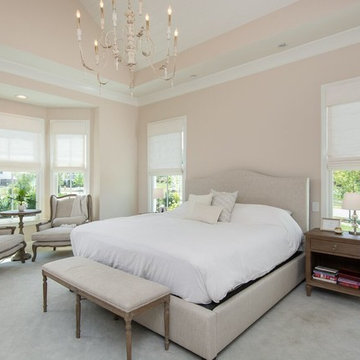
Réalisation d'une grande chambre design avec un mur beige, aucune cheminée et un sol gris.

Cette photo montre une grande chambre parentale chic avec un mur bleu, parquet foncé, aucune cheminée et un sol marron.
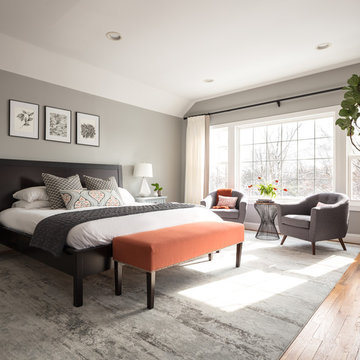
Alex Lucaci
Réalisation d'une grande chambre parentale tradition avec un mur gris, un sol en bois brun, une cheminée standard, un manteau de cheminée en pierre et un sol gris.
Réalisation d'une grande chambre parentale tradition avec un mur gris, un sol en bois brun, une cheminée standard, un manteau de cheminée en pierre et un sol gris.
Idées déco de grandes maisons
4



















