Idées déco de grandes maisons
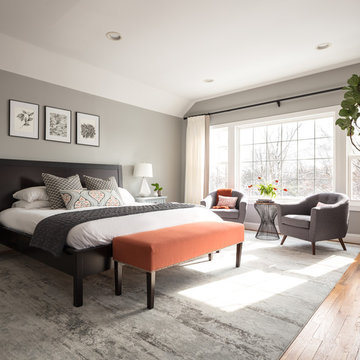
Alex Lucaci
Réalisation d'une grande chambre parentale tradition avec un mur gris, un sol en bois brun, une cheminée standard, un manteau de cheminée en pierre et un sol gris.
Réalisation d'une grande chambre parentale tradition avec un mur gris, un sol en bois brun, une cheminée standard, un manteau de cheminée en pierre et un sol gris.
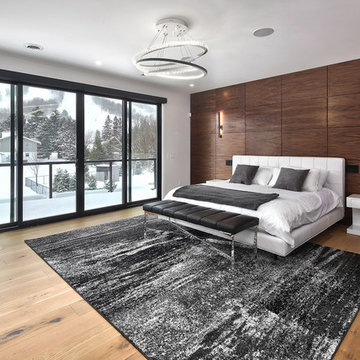
By adding wood paneling on the headboard wall of this bedroom, we were able to create an intimate and cozy room for this amazing master suite.
Inspiration pour une grande chambre parentale design avec un mur blanc, un sol en bois brun, un sol marron et aucune cheminée.
Inspiration pour une grande chambre parentale design avec un mur blanc, un sol en bois brun, un sol marron et aucune cheminée.
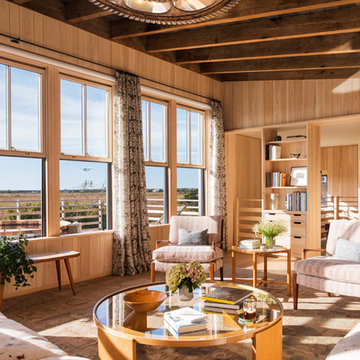
Réalisation d'une grande salle de séjour marine ouverte avec une bibliothèque ou un coin lecture, parquet clair, un mur beige, aucune cheminée, aucun téléviseur et un sol beige.
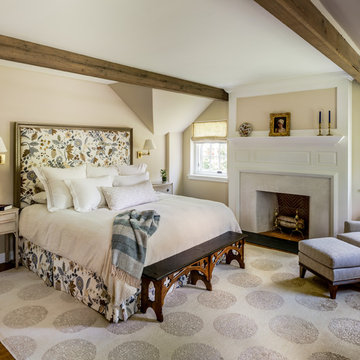
Angle Eye Photography
Cette image montre une grande chambre parentale traditionnelle avec un mur beige, un sol en bois brun, une cheminée standard, un manteau de cheminée en plâtre et un sol marron.
Cette image montre une grande chambre parentale traditionnelle avec un mur beige, un sol en bois brun, une cheminée standard, un manteau de cheminée en plâtre et un sol marron.
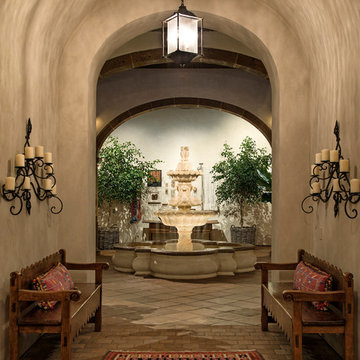
Jim Bartsch Photography
Cette photo montre une grande entrée méditerranéenne avec une porte double et une porte en bois foncé.
Cette photo montre une grande entrée méditerranéenne avec une porte double et une porte en bois foncé.
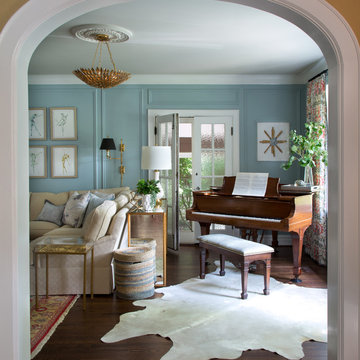
Emily Minton Redfield
Cette photo montre un grand salon chic fermé avec un mur bleu, parquet foncé, une cheminée standard, un manteau de cheminée en pierre et un téléviseur fixé au mur.
Cette photo montre un grand salon chic fermé avec un mur bleu, parquet foncé, une cheminée standard, un manteau de cheminée en pierre et un téléviseur fixé au mur.
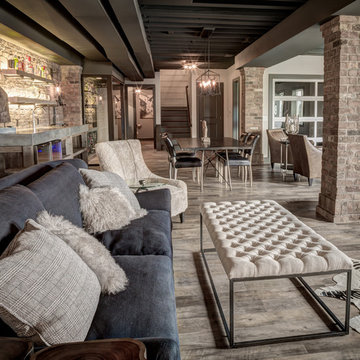
Exposed ceiling, luxury vinyl floor walkout basement. Shiplap Wall, Exposed Brick.
Idée de décoration pour un grand sous-sol champêtre donnant sur l'extérieur avec un sol en vinyl et aucune cheminée.
Idée de décoration pour un grand sous-sol champêtre donnant sur l'extérieur avec un sol en vinyl et aucune cheminée.
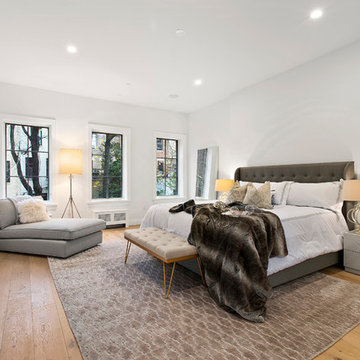
When the developer found this brownstone on the Upper Westside he immediately researched and found its potential for expansion. We were hired to maximize the existing brownstone and turn it from its current existence as 5 individual apartments into a large luxury single family home. The existing building was extended 16 feet into the rear yard and a new sixth story was added along with an occupied roof. The project was not a complete gut renovation, the character of the parlor floor was maintained, along with the original front facade, windows, shutters, and fireplaces throughout. A new solid oak stair was built from the garden floor to the roof in conjunction with a small supplemental passenger elevator directly adjacent to the staircase. The new brick rear facade features oversized windows; one special aspect of which is the folding window wall at the ground level that can be completely opened to the garden. The goal to keep the original character of the brownstone yet to update it with modern touches can be seen throughout the house. The large kitchen has Italian lacquer cabinetry with walnut and glass accents, white quartz counters and backsplash and a Calcutta gold arabesque mosaic accent wall. On the parlor floor a custom wetbar, large closet and powder room are housed in a new floor to ceiling wood paneled core. The master bathroom contains a large freestanding tub, a glass enclosed white marbled steam shower, and grey wood vanities accented by a white marble floral mosaic. The new forth floor front room is highlighted by a unique sloped skylight that offers wide skyline views. The house is topped off with a glass stair enclosure that contains an integrated window seat offering views of the roof and an intimate space to relax in the sun.
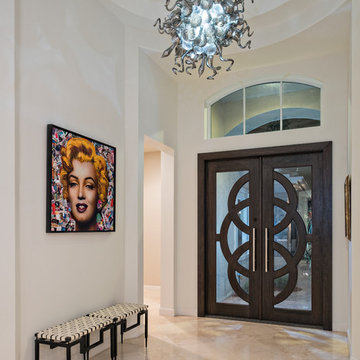
Foyer
Idée de décoration pour une grande entrée design avec un mur blanc, un sol en marbre, une porte double et une porte en bois foncé.
Idée de décoration pour une grande entrée design avec un mur blanc, un sol en marbre, une porte double et une porte en bois foncé.
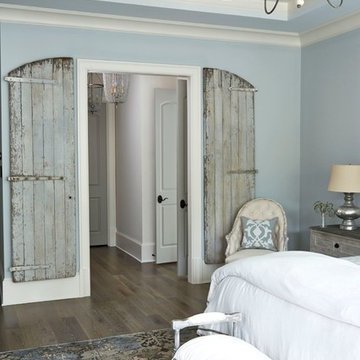
Lauren Rubinstein
Inspiration pour une grande chambre parentale rustique avec un mur bleu, un sol en bois brun et aucune cheminée.
Inspiration pour une grande chambre parentale rustique avec un mur bleu, un sol en bois brun et aucune cheminée.
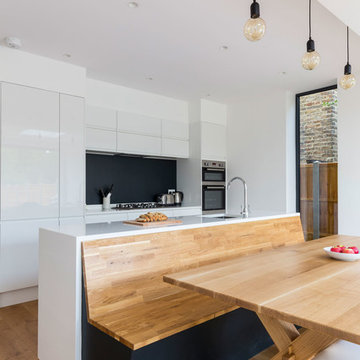
An open plan kitchen, dining and sitting area with external terrace.
Photography by Chris Snook
Cette photo montre une grande cuisine ouverte parallèle et encastrable tendance avec un placard à porte plane, des portes de placard blanches, un plan de travail en quartz, un sol en bois brun et îlot.
Cette photo montre une grande cuisine ouverte parallèle et encastrable tendance avec un placard à porte plane, des portes de placard blanches, un plan de travail en quartz, un sol en bois brun et îlot.
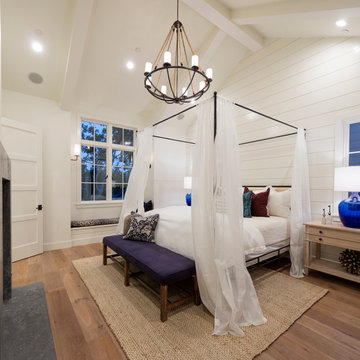
East Coast meets West Coast in this Hamptons inspired beach house!
Interior Design + Furnishings by Blackband Design
Home Build + Design by Miken Construction

Emily J. Followill Photography
Cette photo montre une grande cuisine américaine tendance en L avec un placard à porte shaker, îlot, un évier 1 bac, des portes de placard blanches, un électroménager en acier inoxydable, parquet clair, un plan de travail en quartz modifié, une crédence multicolore, une crédence en brique, un sol beige et un plan de travail gris.
Cette photo montre une grande cuisine américaine tendance en L avec un placard à porte shaker, îlot, un évier 1 bac, des portes de placard blanches, un électroménager en acier inoxydable, parquet clair, un plan de travail en quartz modifié, une crédence multicolore, une crédence en brique, un sol beige et un plan de travail gris.
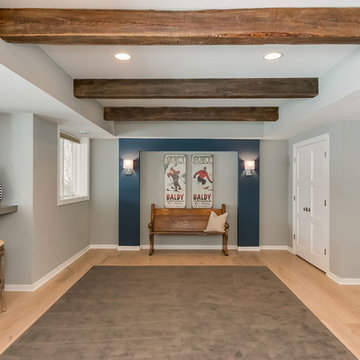
©Finished Basement Company
Inspiration pour un grand sous-sol traditionnel semi-enterré avec un mur gris, parquet clair, une cheminée double-face, un manteau de cheminée en pierre et un sol beige.
Inspiration pour un grand sous-sol traditionnel semi-enterré avec un mur gris, parquet clair, une cheminée double-face, un manteau de cheminée en pierre et un sol beige.
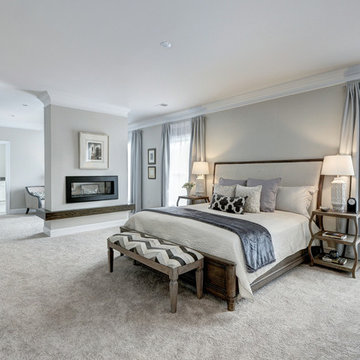
Owners' suite with 2-sided fireplace, sitting room, and bathroom.
Cette photo montre une grande chambre chic avec une cheminée double-face, un manteau de cheminée en plâtre, un mur beige et un sol beige.
Cette photo montre une grande chambre chic avec une cheminée double-face, un manteau de cheminée en plâtre, un mur beige et un sol beige.
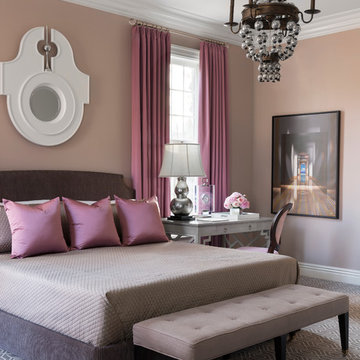
Nancy Nolan
Walls are Sherwin Williams Temperate Taupe, Trim is Sherwin Williams Alabaster, Bench is Hickory White.
Réalisation d'une grande chambre tradition avec aucune cheminée et un mur marron.
Réalisation d'une grande chambre tradition avec aucune cheminée et un mur marron.
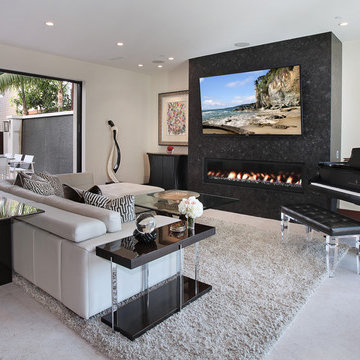
Designed By: Richard Bustos Photos By: Jeri Koegel
Ron and Kathy Chaisson have lived in many homes throughout Orange County, including three homes on the Balboa Peninsula and one at Pelican Crest. But when the “kind of retired” couple, as they describe their current status, decided to finally build their ultimate dream house in the flower streets of Corona del Mar, they opted not to skimp on the amenities. “We wanted this house to have the features of a resort,” says Ron. “So we designed it to have a pool on the roof, five patios, a spa, a gym, water walls in the courtyard, fire-pits and steam showers.”
To bring that five-star level of luxury to their newly constructed home, the couple enlisted Orange County’s top talent, including our very own rock star design consultant Richard Bustos, who worked alongside interior designer Trish Steel and Patterson Custom Homes as well as Brandon Architects. Together the team created a 4,500 square-foot, five-bedroom, seven-and-a-half-bathroom contemporary house where R&R get top billing in almost every room. Two stories tall and with lots of open spaces, it manages to feel spacious despite its narrow location. And from its third floor patio, it boasts panoramic ocean views.
“Overall we wanted this to be contemporary, but we also wanted it to feel warm,” says Ron. Key to creating that look was Richard, who selected the primary pieces from our extensive portfolio of top-quality furnishings. Richard also focused on clean lines and neutral colors to achieve the couple’s modern aesthetic, while allowing both the home’s gorgeous views and Kathy’s art to take center stage.
As for that mahogany-lined elevator? “It’s a requirement,” states Ron. “With three levels, and lots of entertaining, we need that elevator for keeping the bar stocked up at the cabana, and for our big barbecue parties.” He adds, “my wife wears high heels a lot of the time, so riding the elevator instead of taking the stairs makes life that much better for her.”
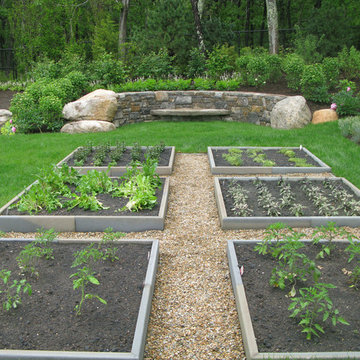
Cette image montre un grand jardin arrière marin avec une exposition ensoleillée et du gravier.
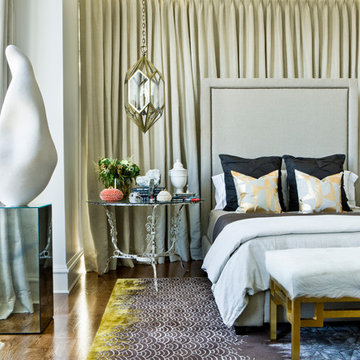
Aménagement d'une grande chambre éclectique avec un mur gris, parquet foncé et aucune cheminée.
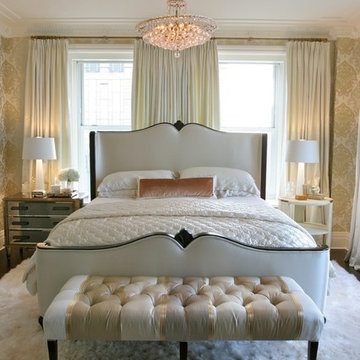
A monochromatic color palette of white, cream and ivory creates a soft and dreamy master bedroom. Textures and patterns keep the space calm without getting boring.
Summer Thornton Design, Inc.
Idées déco de grandes maisons
5


















