Idées déco de grandes maisons
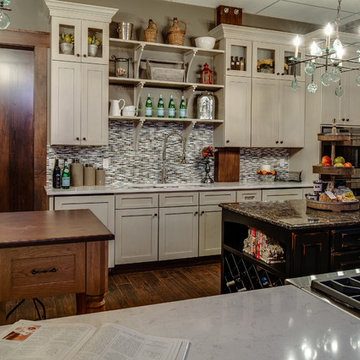
Phoenix Photographic
Aménagement d'une grande cuisine parallèle contemporaine fermée avec un évier encastré, un placard à porte shaker, des portes de placard blanches, plan de travail en marbre, une crédence multicolore, une crédence en carreau briquette, un électroménager en acier inoxydable, 2 îlots, un sol en bois brun et un sol marron.
Aménagement d'une grande cuisine parallèle contemporaine fermée avec un évier encastré, un placard à porte shaker, des portes de placard blanches, plan de travail en marbre, une crédence multicolore, une crédence en carreau briquette, un électroménager en acier inoxydable, 2 îlots, un sol en bois brun et un sol marron.
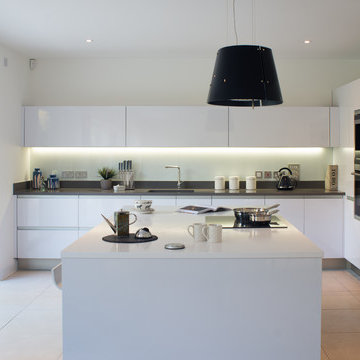
Aménagement d'une grande cuisine contemporaine en L avec un évier encastré, un placard à porte plane, des portes de placard blanches, un plan de travail en quartz, une crédence blanche, une crédence en carreau de verre, un électroménager en acier inoxydable, un sol en carrelage de porcelaine et îlot.
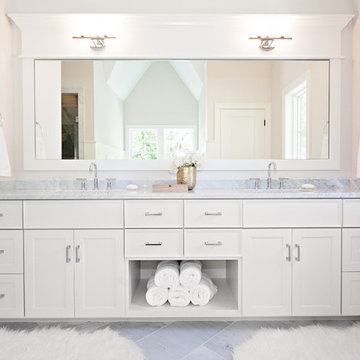
Krista Sobkowiak
Réalisation d'une grande salle de bain principale design avec un lavabo encastré, un placard avec porte à panneau encastré, des portes de placard blanches, un carrelage gris, un mur beige, un sol en marbre, un plan de toilette en marbre et un plan de toilette gris.
Réalisation d'une grande salle de bain principale design avec un lavabo encastré, un placard avec porte à panneau encastré, des portes de placard blanches, un carrelage gris, un mur beige, un sol en marbre, un plan de toilette en marbre et un plan de toilette gris.
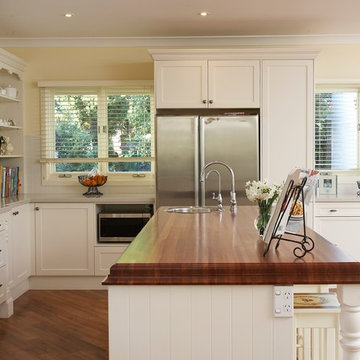
Brian Patterson
Aménagement d'une grande cuisine américaine classique en U avec un plan de travail en bois, un évier 1 bac, un placard à porte shaker, des portes de placard blanches, une crédence blanche, une crédence en céramique, un électroménager en acier inoxydable, un sol en bois brun et îlot.
Aménagement d'une grande cuisine américaine classique en U avec un plan de travail en bois, un évier 1 bac, un placard à porte shaker, des portes de placard blanches, une crédence blanche, une crédence en céramique, un électroménager en acier inoxydable, un sol en bois brun et îlot.

A couple with two young children appointed FPA to refurbish a large semi detached Victorian house in Wimbledon Park. The property, arranged on four split levels, had already been extended in 2007 by the previous owners.
The clients only wished to have the interiors updated to create a contemporary family room. However, FPA interpreted the brief as an opportunity also to refine the appearance of the existing side extension overlooking the patio and devise a new external family room, framed by red cedar clap boards, laid to suggest a chevron floor pattern.
The refurbishment of the interior creates an internal contemporary family room at the lower ground floor by employing a simple, yet elegant, selection of materials as the instrument to redirect the focus of the house towards the patio and the garden: light coloured European Oak floor is paired with natural Oak and white lacquered panelling and Lava Stone to produce a calming and serene space.
The solid corner of the extension is removed and a new sliding door set is put in to reduce the separation between inside and outside.
Photo by Gianluca Maver
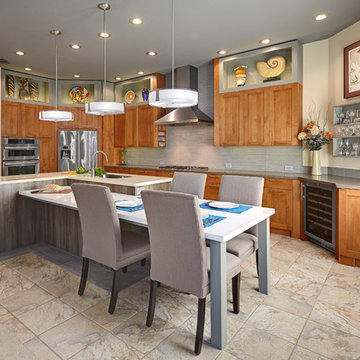
Cette image montre une grande cuisine américaine traditionnelle en L avec une crédence grise, un électroménager en acier inoxydable, un évier encastré, un placard avec porte à panneau encastré, un plan de travail en quartz modifié, une crédence en carreau de porcelaine et un sol en carrelage de porcelaine.
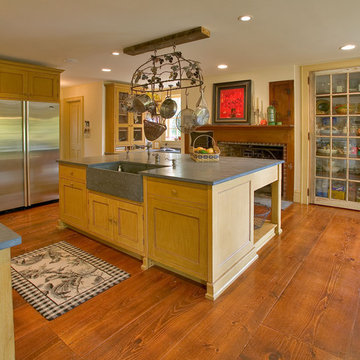
Idées déco pour une grande cuisine américaine classique en U avec un évier de ferme, un électroménager en acier inoxydable, un placard avec porte à panneau encastré, des portes de placard jaunes, un plan de travail en stéatite, un sol en bois brun et îlot.
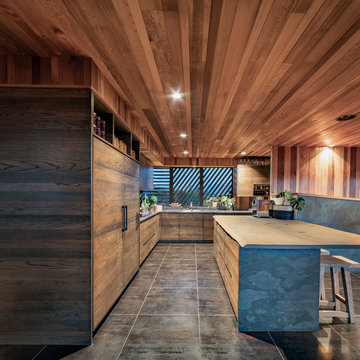
Idées déco pour une grande cuisine américaine encastrable contemporaine en L et bois brun avec un placard à porte plane, îlot, un évier encastré, fenêtre, un sol gris et un plan de travail gris.
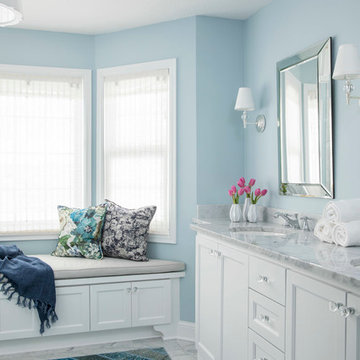
Martha O'Hara Interiors, Interior Design & Photo Styling | Troy Thies, Photography | MDS Remodeling, Home Remodel | Please Note: All “related,” “similar,” and “sponsored” products tagged or listed by Houzz are not actual products pictured. They have not been approved by Martha O’Hara Interiors nor any of the professionals credited. For info about our work: design@oharainteriors.com
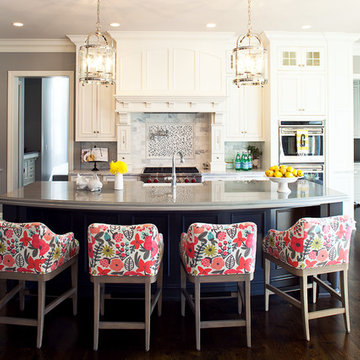
Craig Bares
Aménagement d'une grande cuisine encastrable classique en L avec îlot, un placard avec porte à panneau encastré, des portes de placard blanches, un plan de travail en quartz, une crédence blanche, une crédence en carrelage métro, un évier de ferme et parquet foncé.
Aménagement d'une grande cuisine encastrable classique en L avec îlot, un placard avec porte à panneau encastré, des portes de placard blanches, un plan de travail en quartz, une crédence blanche, une crédence en carrelage métro, un évier de ferme et parquet foncé.
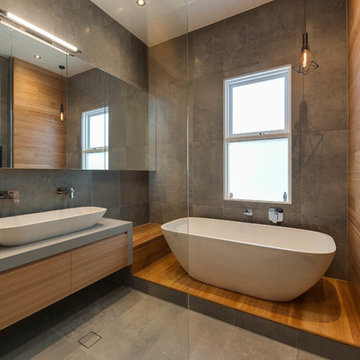
Located high on a hill overlooking Brisbane city, the View House is a ambitious and bold extension to a pre-war cottage. Barely visible from the street, the extension captures the spectacular view from all three levels and in parts, from the cottage itself. The cottage has been meticulously restored, maintaining the period features whilst providing a hint of the contemporary behind.
Photographer: Kate Mathieson Photography
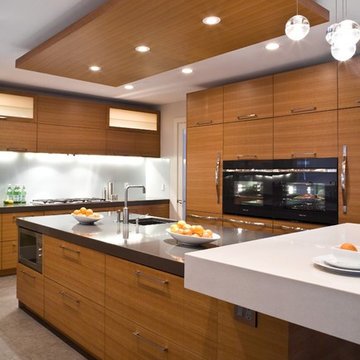
CCI Renovations/North Vancouver/Photos - Derek Lepper.
The kitchen was broken up into distinct work stations - the clean up area with two dishwashers, a prep area that includes two fridges, two crisper drawers and prep sink, two cooking areas - one for the cook top and one for the double ovens (one with a warming drawer), a beverage centre that includes a cappuccino machine and double beverage fridges and, finally a separate pantry. Cabinets and appliances are equipped with book matched cherry fronts. All utility drawers and fridge/freezer units on the oven wall are equipped with handles acquired from the oven manufacturer. A automatic motorized drop down TV is located behind the cabinets to the left of the cook top while another motorized drop down shelf to the right provides a place to hide medicines. The large overstated raised section of the island along with the "Bocci" style lighting above deliver extra seating as well as a well lit buffet area during large, usually catered events while also providing a focal point for the room.
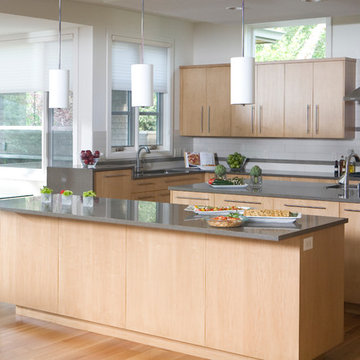
Shue Photography
Idées déco pour une grande cuisine américaine contemporaine en bois clair avec un évier encastré, un placard à porte plane, un plan de travail en quartz, une crédence blanche, une crédence en céramique, un électroménager en acier inoxydable, un sol en bois brun et 2 îlots.
Idées déco pour une grande cuisine américaine contemporaine en bois clair avec un évier encastré, un placard à porte plane, un plan de travail en quartz, une crédence blanche, une crédence en céramique, un électroménager en acier inoxydable, un sol en bois brun et 2 îlots.
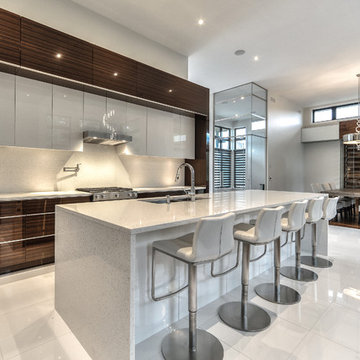
Réalisation : Atelier D'ébénisterie SMJ
Design : MCDI http://www.houzz.com/ideabooks/users/mcdesigninterieur
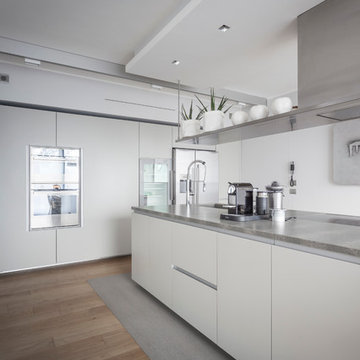
Project by MARGSTUDIO + Studio Pagetti-Rota
photos by Sara Magni
Inspiration pour une grande cuisine design avec un placard à porte plane, des portes de placard blanches, un plan de travail en granite, un électroménager en acier inoxydable, parquet clair et îlot.
Inspiration pour une grande cuisine design avec un placard à porte plane, des portes de placard blanches, un plan de travail en granite, un électroménager en acier inoxydable, parquet clair et îlot.
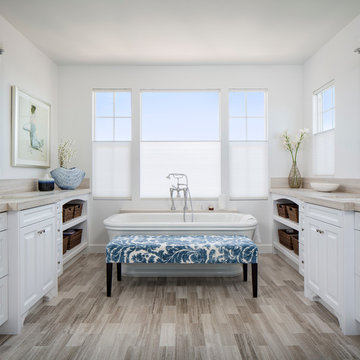
Photo cred: Chipper Hatter
Cette photo montre une grande salle de bain principale bord de mer avec un placard avec porte à panneau surélevé, des portes de placard blanches, une baignoire indépendante, un carrelage gris, des carreaux de porcelaine, un mur blanc, un lavabo encastré, un plan de toilette en bois, WC séparés, parquet clair et un plan de toilette beige.
Cette photo montre une grande salle de bain principale bord de mer avec un placard avec porte à panneau surélevé, des portes de placard blanches, une baignoire indépendante, un carrelage gris, des carreaux de porcelaine, un mur blanc, un lavabo encastré, un plan de toilette en bois, WC séparés, parquet clair et un plan de toilette beige.
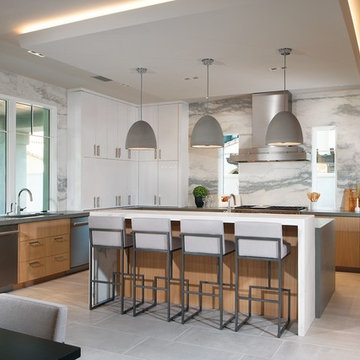
Réalisation d'une grande cuisine américaine design en U et bois brun avec un évier encastré, un placard à porte plane, une crédence blanche, un électroménager en acier inoxydable, îlot, un plan de travail gris, un plan de travail en quartz modifié, une crédence en dalle de pierre, un sol en carrelage de porcelaine et un sol gris.
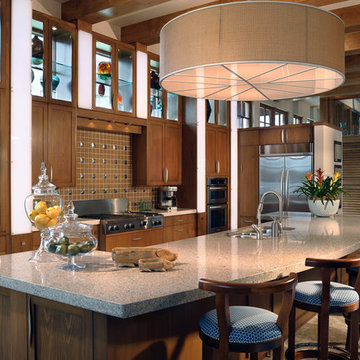
Joseph Lapeyra
Réalisation d'une grande cuisine linéaire ethnique en bois foncé fermée avec un évier encastré, un placard à porte shaker, un plan de travail en quartz modifié, une crédence marron, une crédence en céramique, un électroménager en acier inoxydable, un sol en carrelage de porcelaine, îlot et un sol marron.
Réalisation d'une grande cuisine linéaire ethnique en bois foncé fermée avec un évier encastré, un placard à porte shaker, un plan de travail en quartz modifié, une crédence marron, une crédence en céramique, un électroménager en acier inoxydable, un sol en carrelage de porcelaine, îlot et un sol marron.
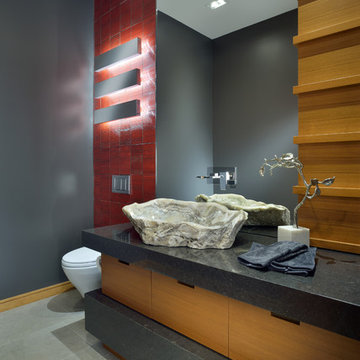
The horizontal linear elements of the vanity, light fixtures and tile texture are repeated to evoke Frank Lloyd Wright’s Prairie Style use of long low lines. The bulkiness of the solid surface material nicely balances the mass of the reclaimed stone sink.
Arnal Photography
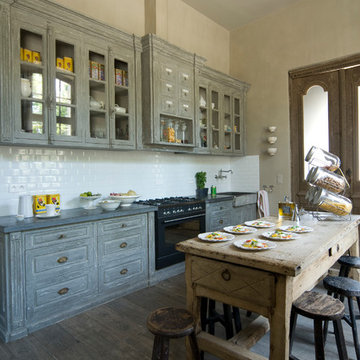
Edith Andreotta
Cette photo montre une grande cuisine américaine linéaire méditerranéenne avec un évier de ferme, un placard avec porte à panneau surélevé, des portes de placard grises, une crédence blanche, une crédence en carrelage métro, un électroménager noir, parquet foncé et îlot.
Cette photo montre une grande cuisine américaine linéaire méditerranéenne avec un évier de ferme, un placard avec porte à panneau surélevé, des portes de placard grises, une crédence blanche, une crédence en carrelage métro, un électroménager noir, parquet foncé et îlot.
Idées déco de grandes maisons
9


















