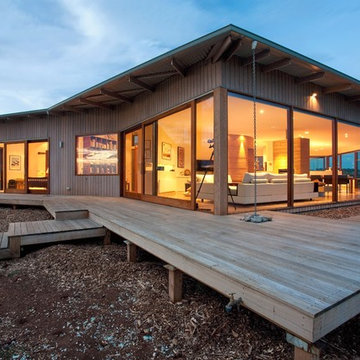Idées déco de grandes maisons
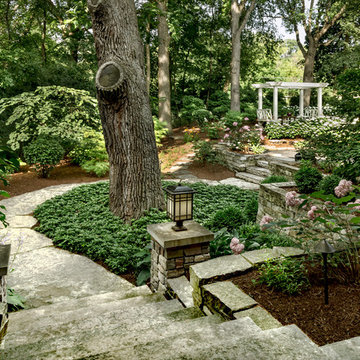
The homeowners enjoy a wonderful view from the front porch. The front yard is heavily shaded by large trees, eliminating turf as an option. Instead, we situated a pergola in the center of the space, with a flagstone path providing easy access. This encourages movement through the space and helps to bring the landscape into scale with the property.
Photo by www.crewsphotography.com
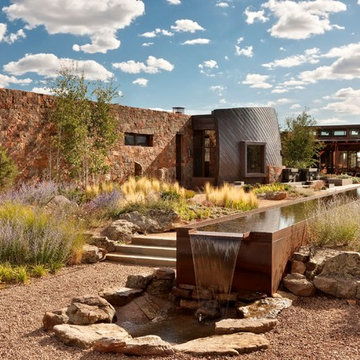
Copyright © 2009 Robert Reck. All Rights Reserved.
Réalisation d'un grand jardin à la française avant sud-ouest américain avec un point d'eau, du gravier et une exposition ensoleillée.
Réalisation d'un grand jardin à la française avant sud-ouest américain avec un point d'eau, du gravier et une exposition ensoleillée.
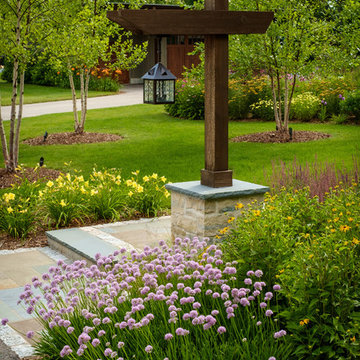
This cedar lamp post is set in a limestone masonry pier with bluestone cap. It is surrounded by long blooming perennials including 'Summer Beauty' allium.
Westhauser Photography
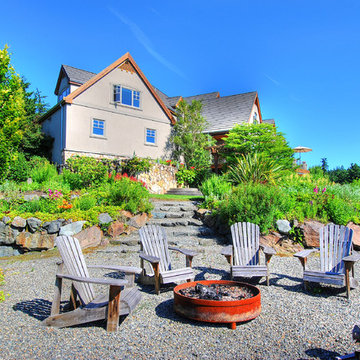
Fire pit terrace
Réalisation d'une grande terrasse arrière tradition avec du gravier, un foyer extérieur et aucune couverture.
Réalisation d'une grande terrasse arrière tradition avec du gravier, un foyer extérieur et aucune couverture.
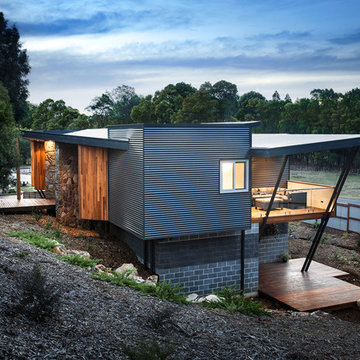
Idées déco pour une grande façade de maison grise contemporaine à niveaux décalés avec un revêtement mixte et un toit en appentis.
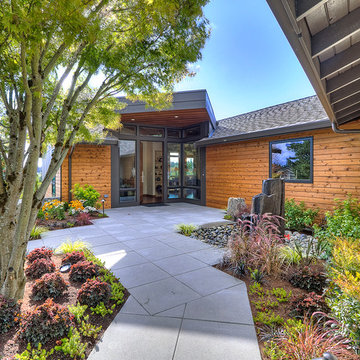
Réalisation d'un grand jardin avant minimaliste au printemps avec des pavés en béton et une exposition partiellement ombragée.
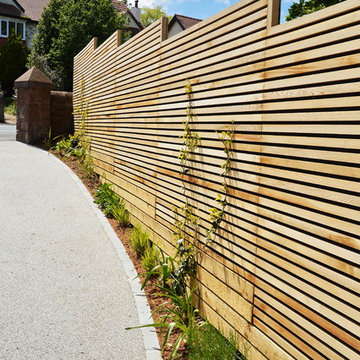
When designing a driveway for a customer in Cheshire, Nick from Botanica Gardens was asked to continue with the contemporary look that is present throughout the house's exterior. Clean, horizontal lines that are achieved using Silva Timber’s Western Red Cedar Slatted Screens quickly solved the fencing aspect of the design.
Designed and built by Nick Webster, Botanica Garden Design
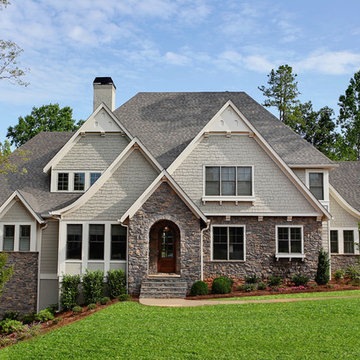
Stone and shake exterior with multiple gables, painted brick chimney and hip roof.
Aménagement d'une grande façade de maison beige classique en pierre à un étage avec un toit à quatre pans.
Aménagement d'une grande façade de maison beige classique en pierre à un étage avec un toit à quatre pans.
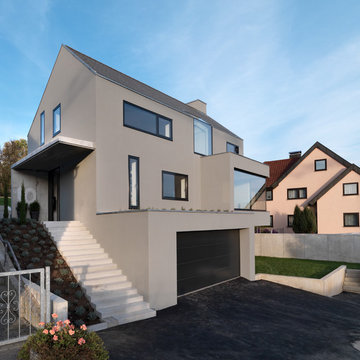
FOTOGRAFIE
Bruno Helbling
Quellenstraße 31
8005 Zürich Switzerland
T +41 44 271 05 21
F +41 44 271 05 31 hello@Helblingfotografie.ch
Aménagement d'un grand escalier extérieur contemporain avec un toit à deux pans.
Aménagement d'un grand escalier extérieur contemporain avec un toit à deux pans.
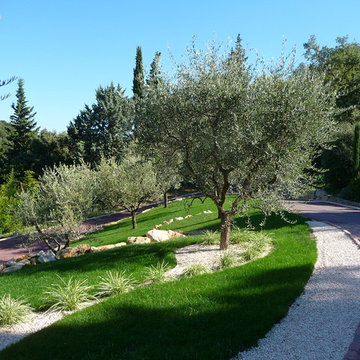
Nelumbo Garden Design
Réalisation d'un grand aménagement d'entrée ou allée de jardin méditerranéen avec une pente, une colline ou un talus.
Réalisation d'un grand aménagement d'entrée ou allée de jardin méditerranéen avec une pente, une colline ou un talus.
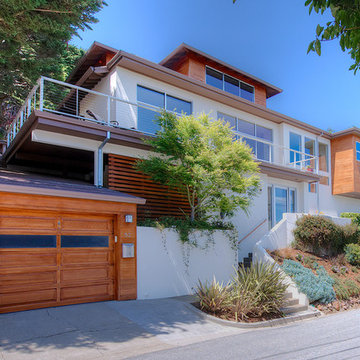
Stunning Contemporary with San Francisco Views! Rare and stunning contemporary home boasts sweeping views of San Francisco skyline, Bay Bridge and Alcatraz Island. Located in one of the best parts of Sausalito, this sun-drenched stunner features a truly magnificent gourmet kitchen, which opens to Great Room-style living, dining and family room areas. Luxurious Master Suite w/amazing views and privacy. Separate office/large wine cellar/huge storage and gar. Enjoy outdoors w/front view deck, large side patio, terraced gardens and more!
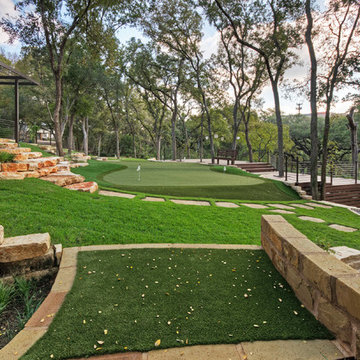
Chipping pad to small putting green. See Oklahoma stepping stones and boulder staircase.
Cette image montre un grand jardin à la française avant traditionnel au printemps avec un mur de soutènement, une exposition ombragée et des pavés en pierre naturelle.
Cette image montre un grand jardin à la française avant traditionnel au printemps avec un mur de soutènement, une exposition ombragée et des pavés en pierre naturelle.
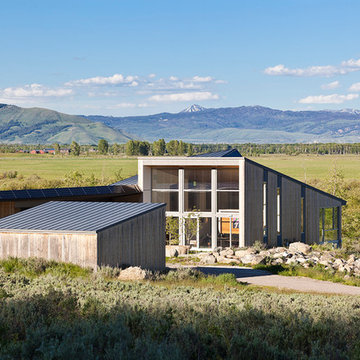
The site of this single story residence is at the base of the Teton Mountain range with views of canyons and peaks. To respond to this topographical edge condition, the form of the primary living space rises to capture this view. The entry sequence begins by arrival into a south facing “courtyard” defined by the house and an outbuilding. A linear porch accessed from the garage or the exterior leads to the entry. This ‘tail’ of the scheme wraps around itself, culminating at the expansive glazed wall and terrace beyond.
Project Year: 2008
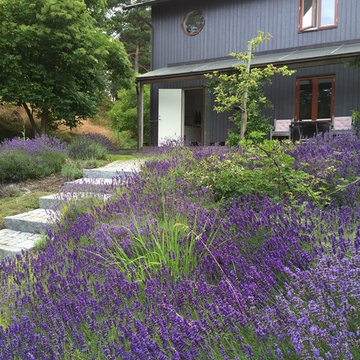
Cette photo montre un grand jardin avant scandinave l'été avec une exposition ensoleillée.
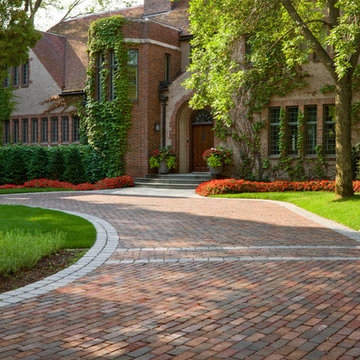
The entire grounds of this Lake Minnetonka home was renovated as part of a major home remodel.
The orientation of the entrance was improved to better align automobile traffic. The new permeable driveway is built of recycled clay bricks placed on gravel. The remainder of the front yard is organized by soft lawn spaces and large Birch trees. The entrance to the home is accentuated by masses of annual flowers that frame the bluestone steps.
On the lake side of the home a secluded, private patio offers refuge from the more publicly viewed backyard.
This project earned Windsor Companies a Grand Honor award and Judge's Choice by the Minnesota Nursery and Landscape Association.
Photos by Paul Crosby.
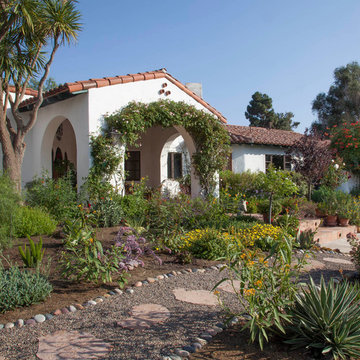
Landscape by Gay Butler Interior Design
Gail Owens photography
Cette photo montre un grand aménagement d'entrée ou allée de jardin avant méditerranéen avec une exposition ensoleillée et du gravier.
Cette photo montre un grand aménagement d'entrée ou allée de jardin avant méditerranéen avec une exposition ensoleillée et du gravier.
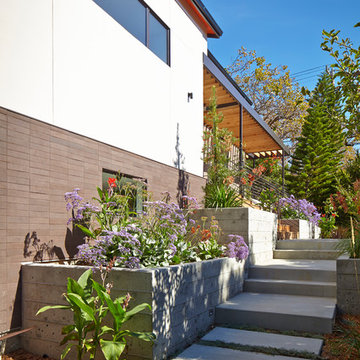
Originally a nearly three-story tall 1920’s European-styled home was turned into a modern villa for work and home. A series of low concrete retaining wall planters and steps gradually takes you up to the second level entry, grounding or anchoring the house into the site, as does a new wrap around veranda and trellis. Large eave overhangs on the upper roof were designed to give the home presence and were accented with a Mid-century orange color. The new master bedroom addition white box creates a better sense of entry and opens to the wrap around veranda at the opposite side. Inside the owners live on the lower floor and work on the upper floor with the garage basement for storage, archives and a ceramics studio. New windows and open spaces were created for the graphic designer owners; displaying their mid-century modern furnishings collection.
A lot of effort went into attempting to lower the house visually by bringing the ground plane higher with the concrete retaining wall planters, steps, wrap around veranda and trellis, and the prominent roof with exaggerated overhangs. That the eaves were painted orange is a cool reflection of the owner’s Dutch heritage. Budget was a driver for the project and it was determined that the footprint of the home should have minimal extensions and that the new windows remain in the same relative locations as the old ones. Wall removal was utilized versus moving and building new walls where possible.
Photo Credit: John Sutton Photography.
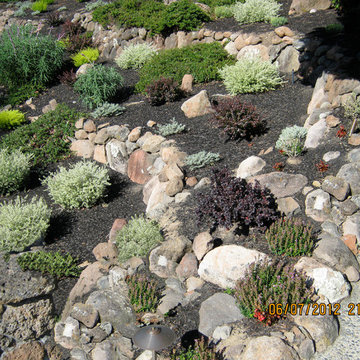
Drought tolerant hillside landscape
Inspiration pour un grand xéropaysage avant traditionnel avec une exposition ensoleillée et un paillis.
Inspiration pour un grand xéropaysage avant traditionnel avec une exposition ensoleillée et un paillis.
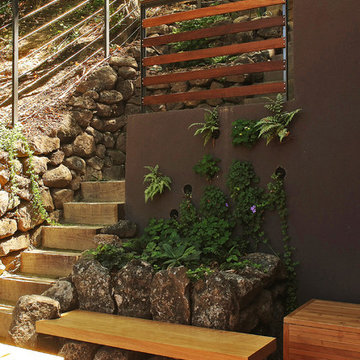
Photo by Langdon Clay
Aménagement d'un grand jardin latéral contemporain avec un mur de soutènement, une terrasse en bois et une exposition partiellement ombragée.
Aménagement d'un grand jardin latéral contemporain avec un mur de soutènement, une terrasse en bois et une exposition partiellement ombragée.
Idées déco de grandes maisons
1



















